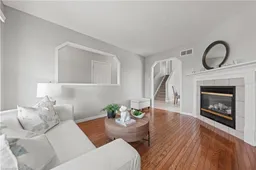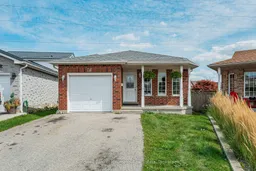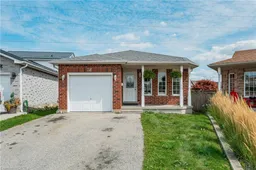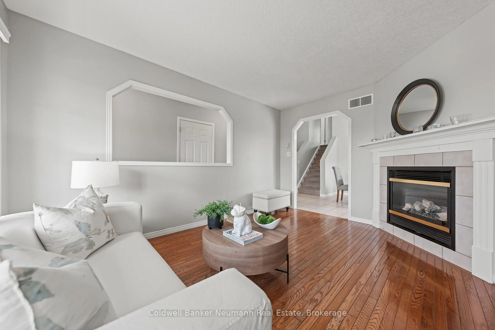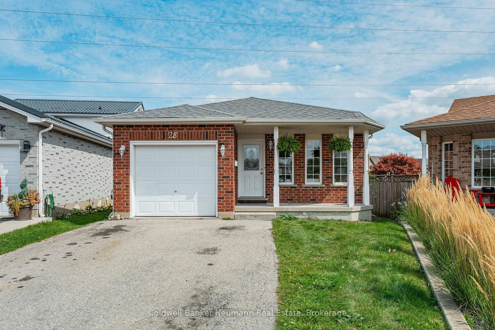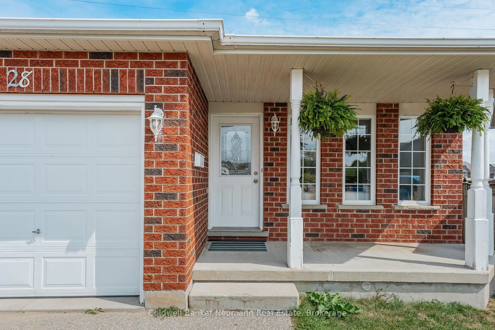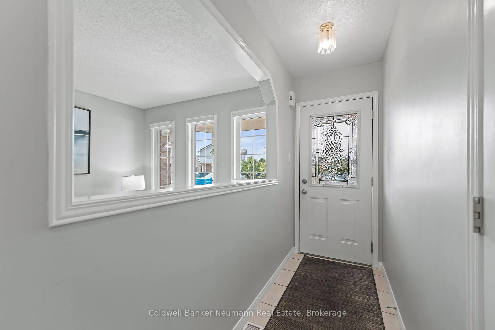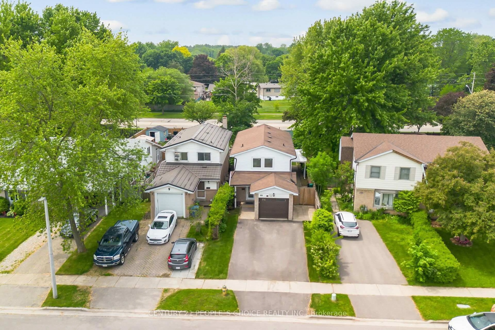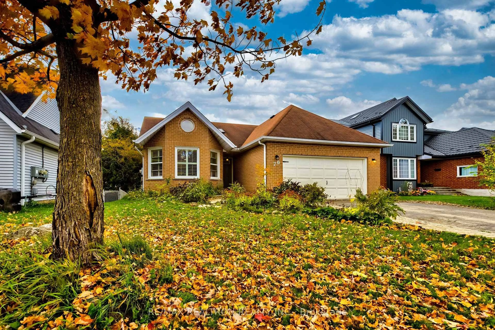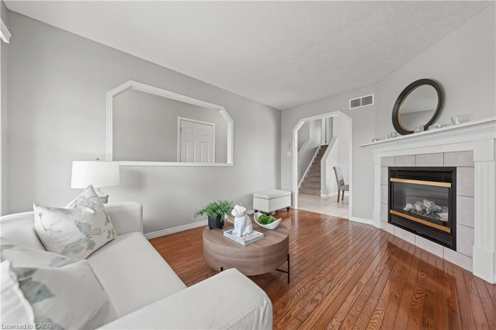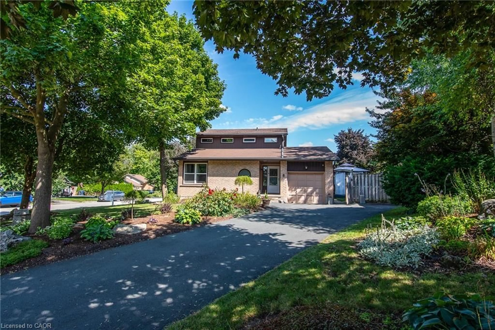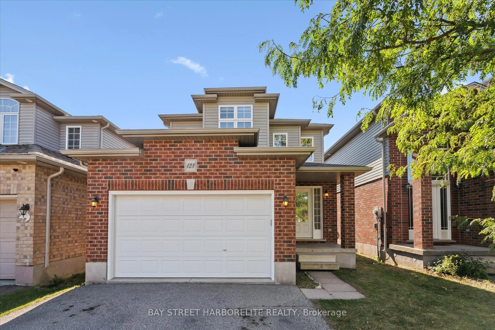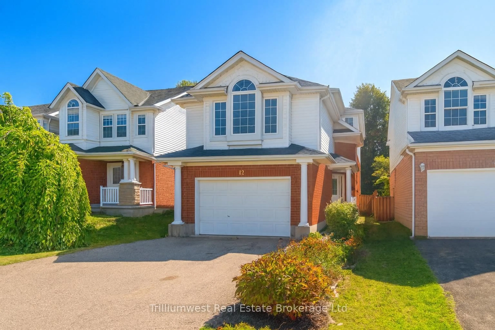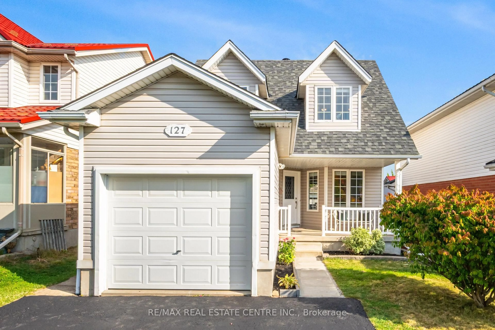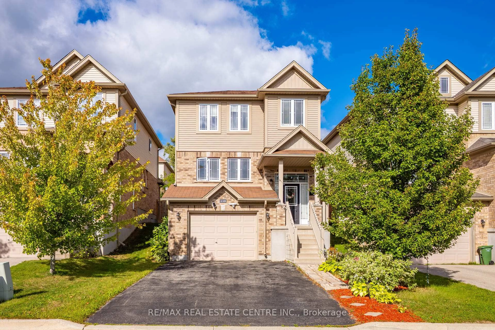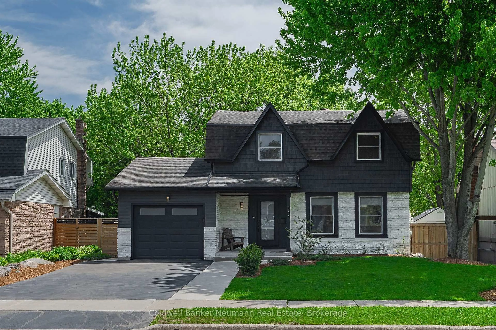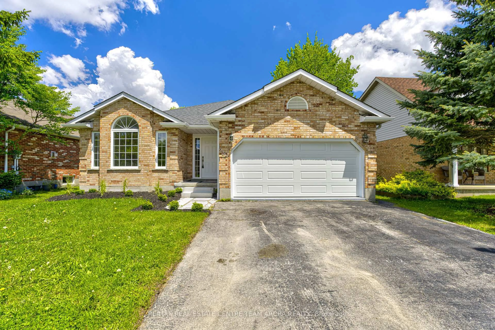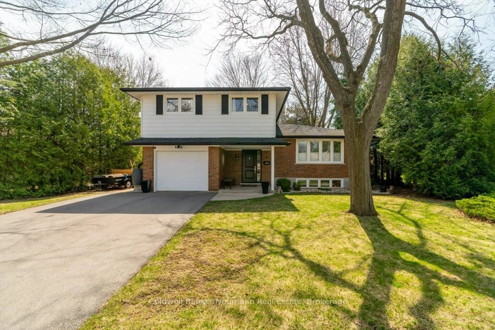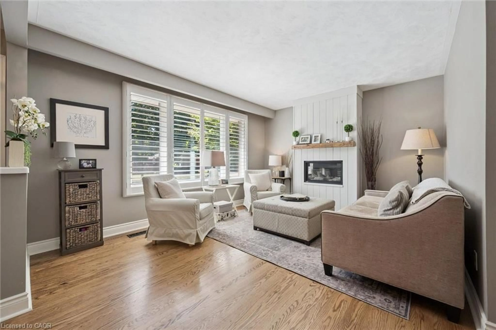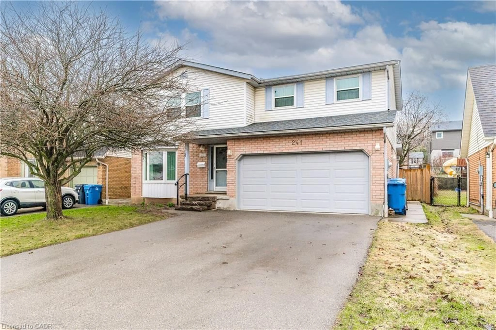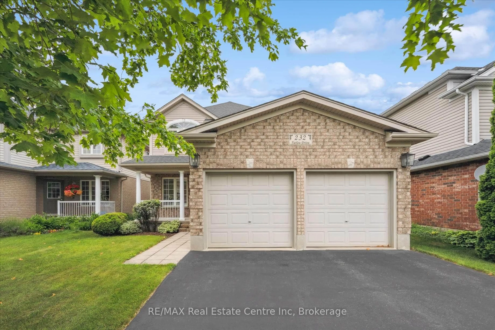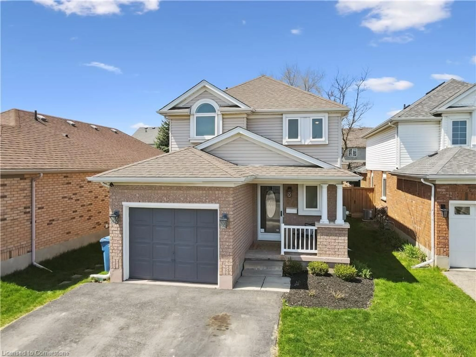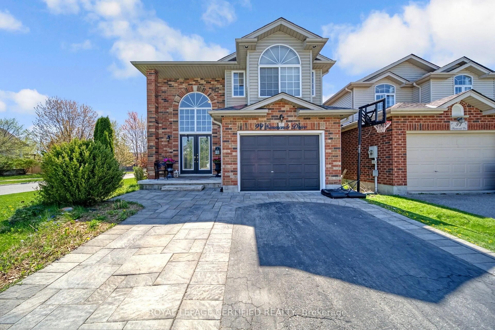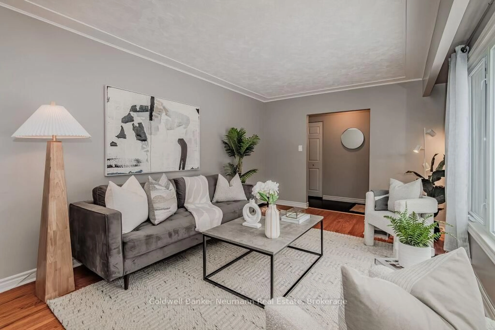28 Bronwyn Pl, Guelph, Ontario N1K 1X1
Contact us about this property
Highlights
Estimated valueThis is the price Wahi expects this property to sell for.
The calculation is powered by our Instant Home Value Estimate, which uses current market and property price trends to estimate your home’s value with a 90% accuracy rate.Not available
Price/Sqft$481/sqft
Monthly cost
Open Calculator

Curious about what homes are selling for in this area?
Get a report on comparable homes with helpful insights and trends.
+8
Properties sold*
$810K
Median sold price*
*Based on last 30 days
Description
Quiet court in Guelph's west end! Perfect for the young families! This home provides comfort, space, and an accessory two-bedroom apartment! Upstairs, the main level offers three well-sized bedrooms and a functional layout designed for everyday living. Natural light fills the rooms, creating a warm and inviting atmosphere throughout. The lower level is a true bonus: a bright, walk-out two-bedroom apartment (above grade & separate laundry) with its own entrance, ideal for extended family, guests, or generating rental income. A soundproof door between the two levels ensures privacy and peace of mind for both spaces. Step outside to a spacious backyard that feels like your own private retreat, perfect for entertaining, gardening, or simply relaxing at the end of the day. With shopping, parks, and all major amenities just five minutes away, the location couldn't be more convenient.
Property Details
Interior
Features
Main Floor
Bathroom
2.22 x 2.54 Pc Bath
Dining
3.01 x 3.02Family
5.06 x 4.65Foyer
1.2 x 4.92Exterior
Features
Parking
Garage spaces 1
Garage type Attached
Other parking spaces 4
Total parking spaces 5
Property History
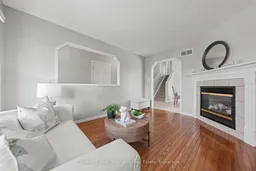 24
24