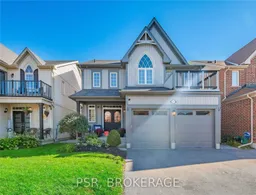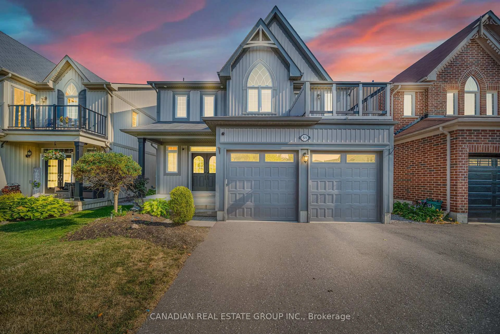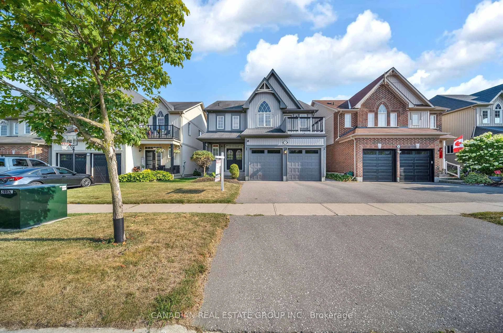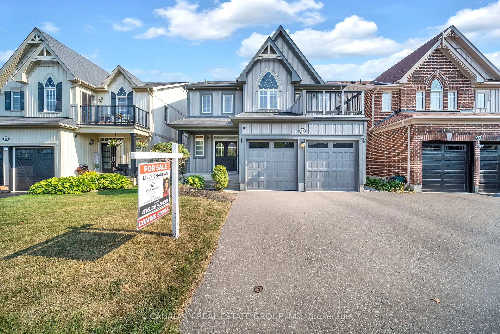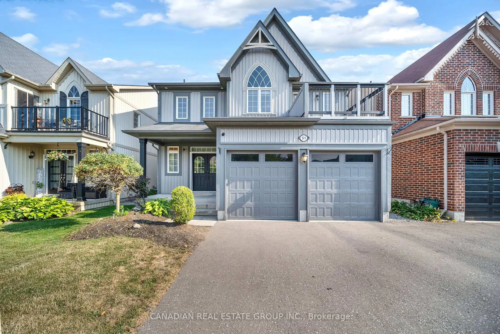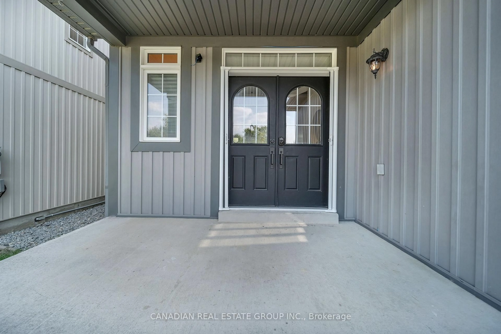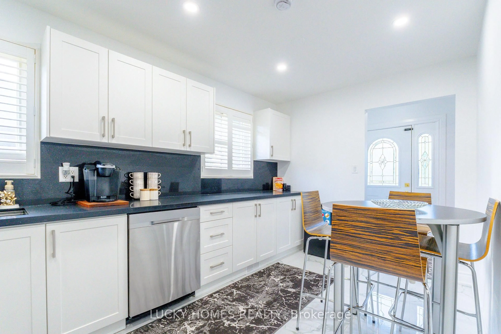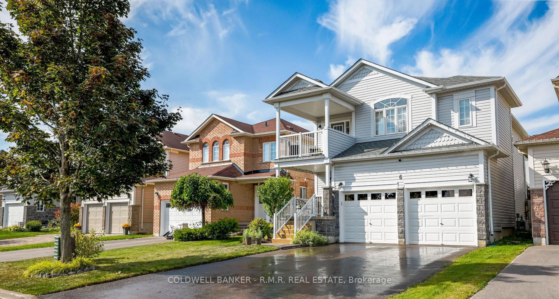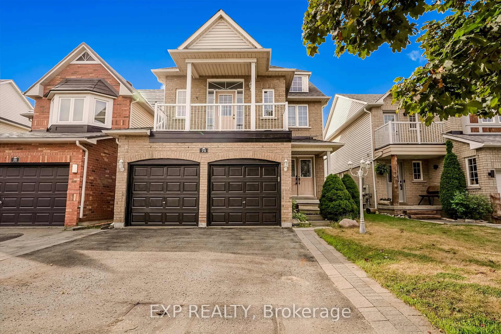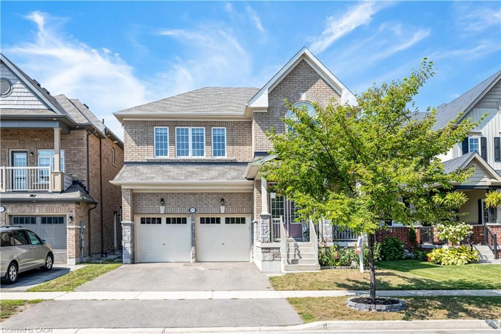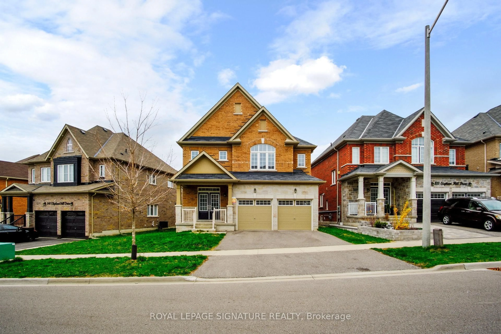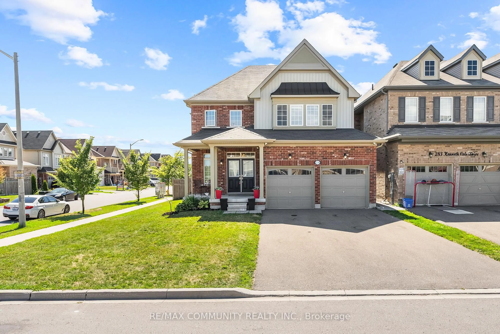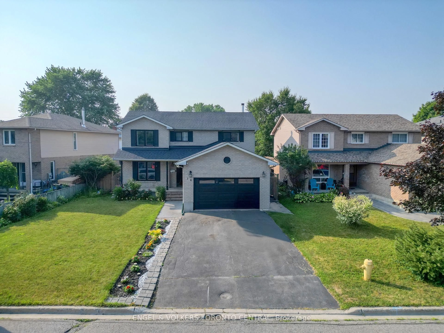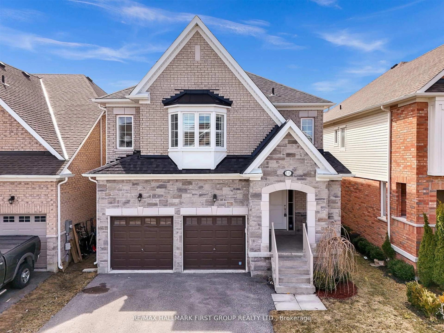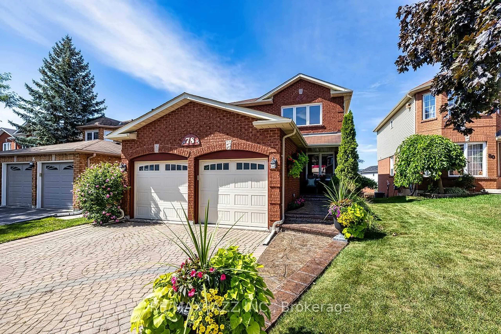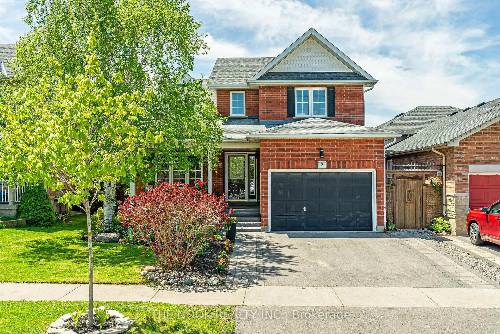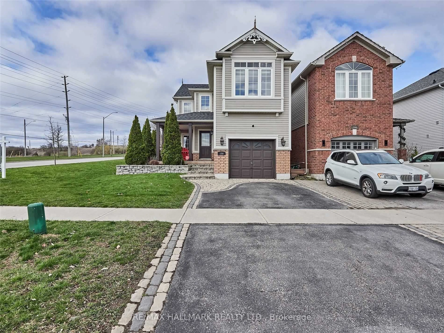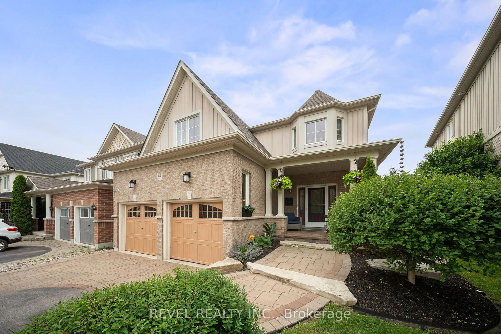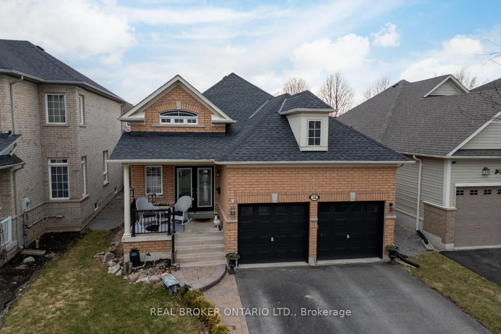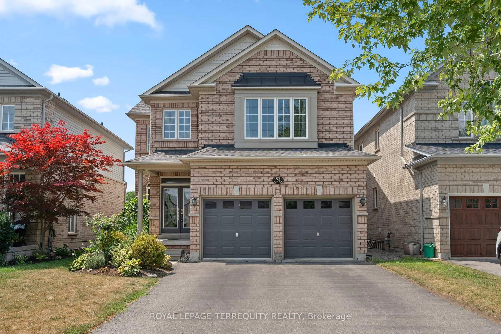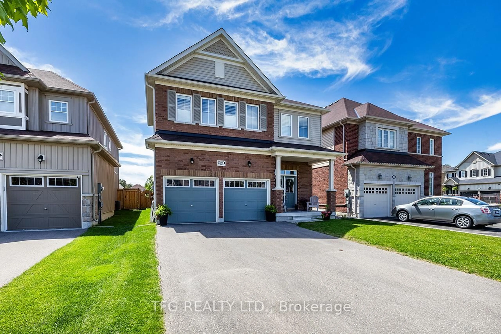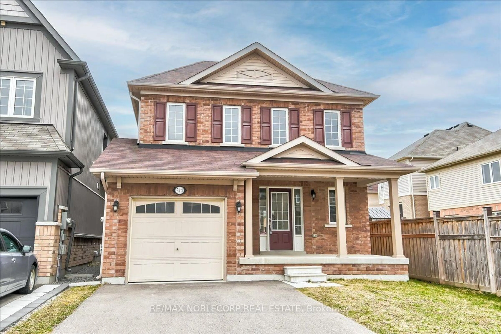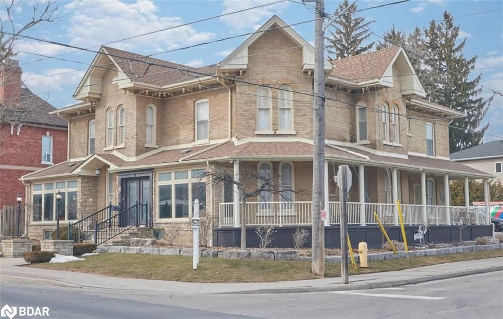51 Courtney St, Clarington, Ontario L1C 0B9
Contact us about this property
Highlights
Estimated valueThis is the price Wahi expects this property to sell for.
The calculation is powered by our Instant Home Value Estimate, which uses current market and property price trends to estimate your home’s value with a 90% accuracy rate.Not available
Price/Sqft$526/sqft
Monthly cost
Open Calculator

Curious about what homes are selling for in this area?
Get a report on comparable homes with helpful insights and trends.
+48
Properties sold*
$833K
Median sold price*
*Based on last 30 days
Description
This Beautiful 4-Bedroom Home Is Located In A Family-Friendly Neighbourhood And Features A Bright Open-Concept Layout With 9 feet Ceilings, Hardwood And Ceramic Floors, And An Upgraded Kitchen With Stainless Steel Appliances. The Spacious Family Room Includes A Gas Fireplace And Walkout To A Private, Fully Fenced Yard With A Two-Tiered Deck And Hot Tub Perfect For Entertaining. Upstairs, The Primary Bedroom Offers A Luxurious 5-Piece Ensuite, And Three Additional Bedrooms. The Home Also Includes A Finished Basement, Providing Extra Space For A Rec Room, Office, Or Play Area. This Move-In-Ready Home Is Perfect For Family Living. Conveniently Located Close To Schools, Parks, Shopping, And Transit, This Home Offers The Perfect Blend Of Comfort And Convenience.
Property Details
Interior
Features
Main Floor
Breakfast
3.88 x 2.95Ceramic Floor / Combined W/Kitchen / W/O To Deck
Kitchen
3.88 x 3.3Open Concept / Breakfast Area / Ceramic Back Splash
Great Rm
5.3 x 3.3hardwood floor / Gas Fireplace / Pot Lights
Living
5.3 x 3.3Gas Fireplace / hardwood floor / Pot Lights
Exterior
Features
Parking
Garage spaces 2
Garage type Attached
Other parking spaces 2
Total parking spaces 4
Property History
 46
46
