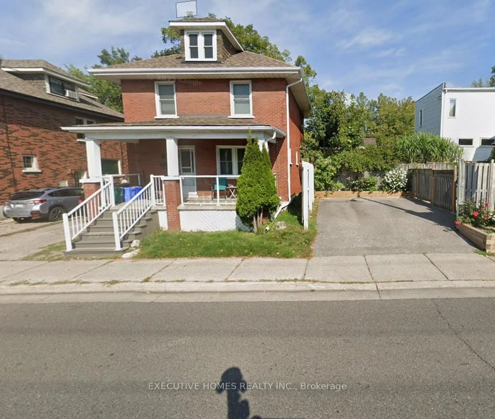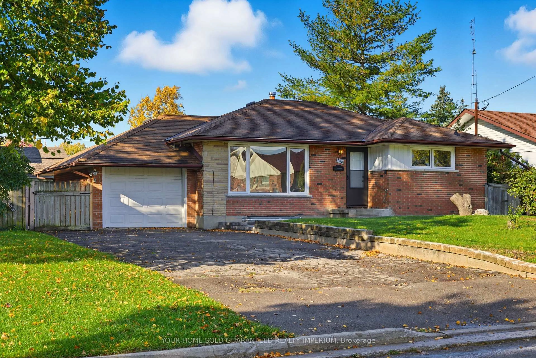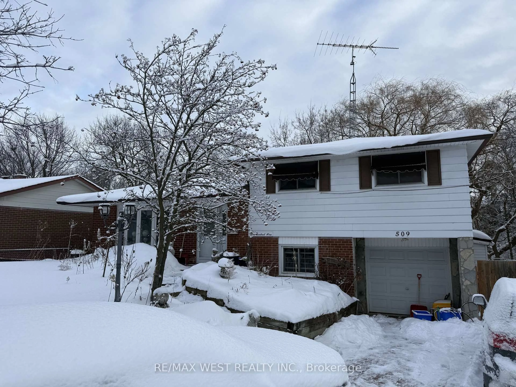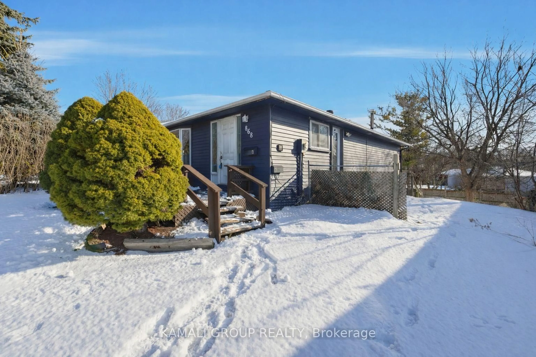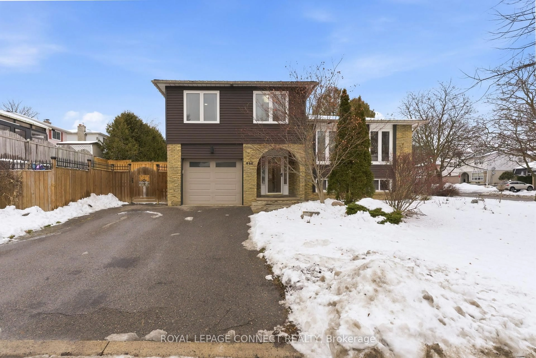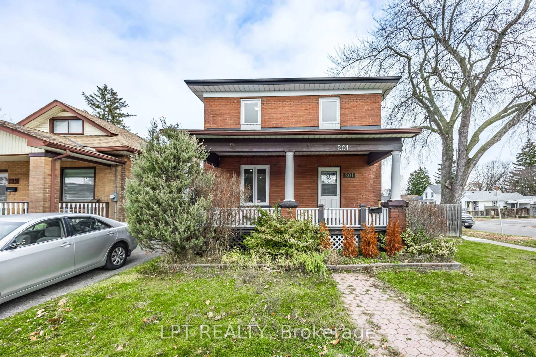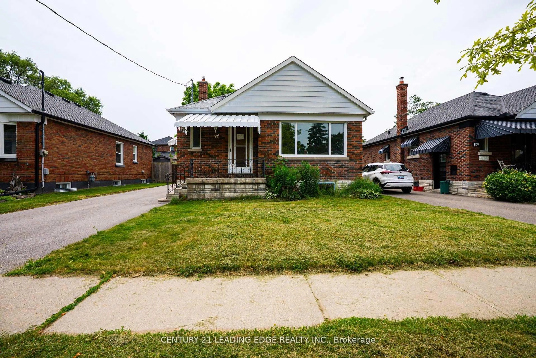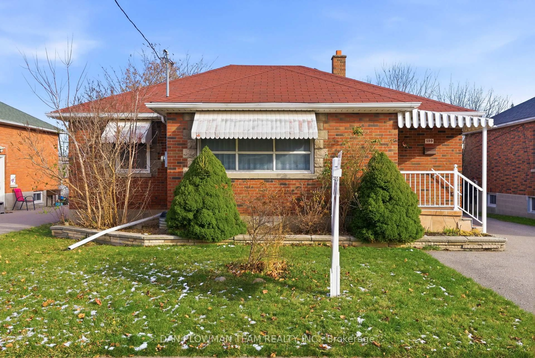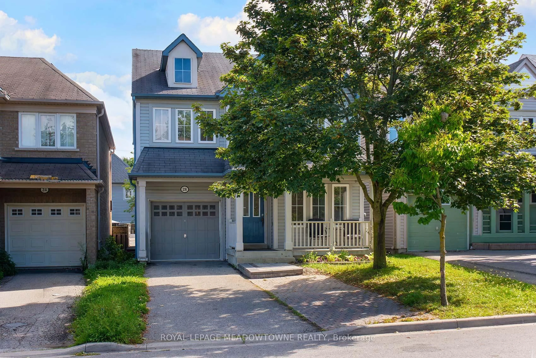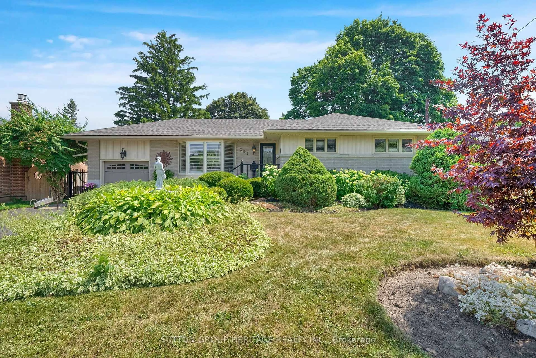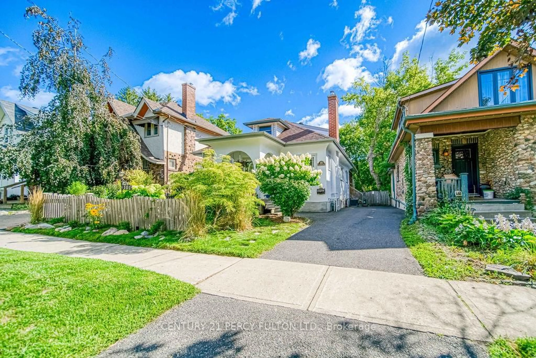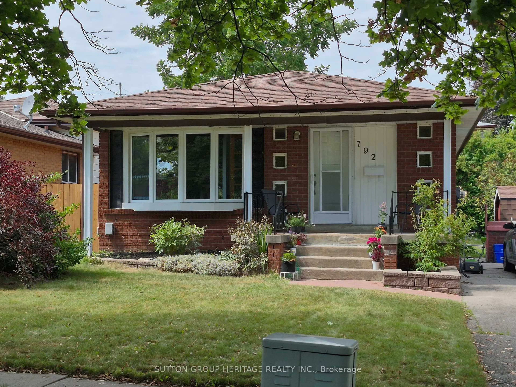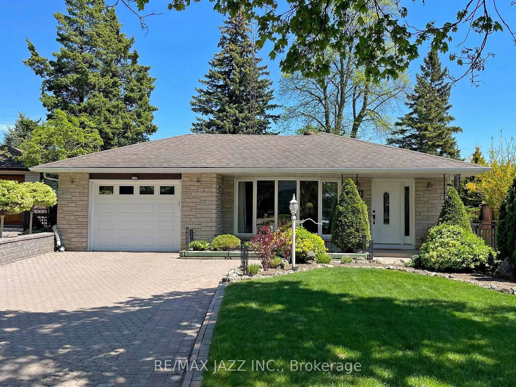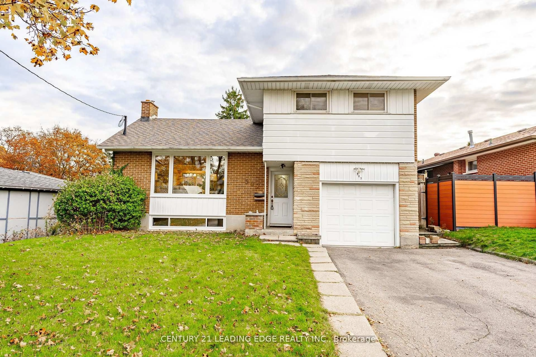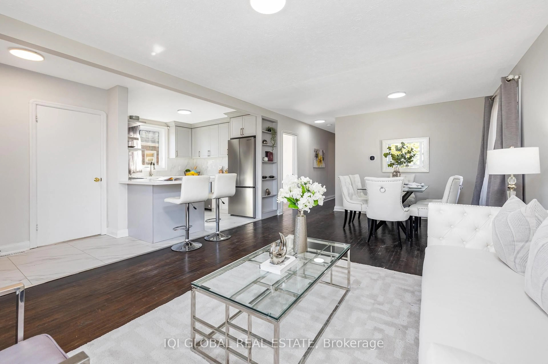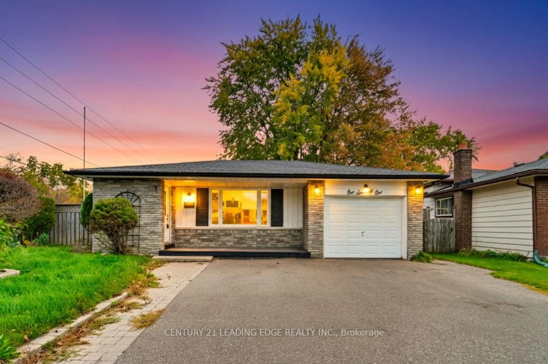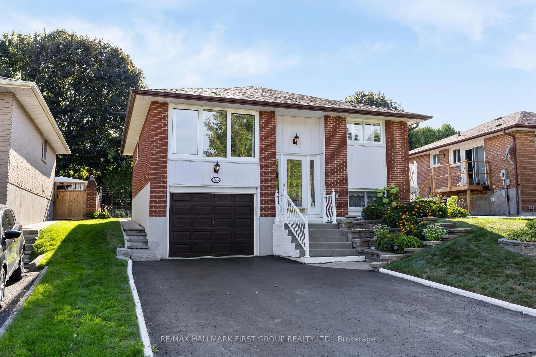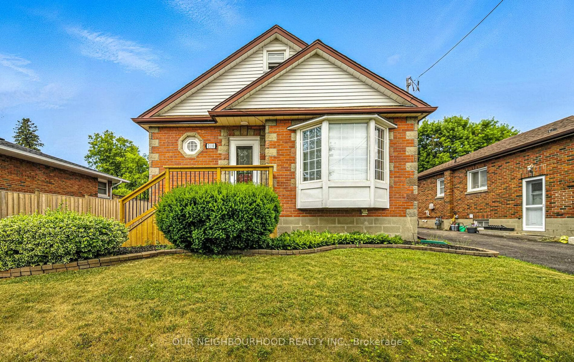Welcome To Your Dream Home, A Magnificent Classic Old World Residence That Seamlessly Blends Historic Charm With Modern Luxury. This Stunning Property Features Three Generous Bedrooms And Two Beautifully Updated Bathrooms, Designed For Both Comfort And Style. As You Enter, You'll Be Captivated By The Exquisite Details Of This Home, From The Intricate Moldings To The High Ceilings And Rich Hardwood Floors. The Heart Of The Home Boasts A Thoughtfully Renovated Kitchen With Contemporary Appliances Including A Gas Stove, Flowing Effortlessly Into Warm, Inviting Living Spaces That Maintain The Original Character And A Double Door Walkout To The Backyard Perfect For Summer Gatherings. Enjoy The Convenience Of Main-Level Laundry, Along With Bathrooms That Have Been Tastefully Updated And A Classic Clawfoot Tub, Perfect For Unwinding After A Long Day. Step Outside To Discover Your Own Backyard Oasis, Where Relaxation And Entertainment Await. Dive Into The Sparkling Pool Or Soak In The Tranquil Hot Tub, All Surrounded By Lush Landscaping That Ensures Total Privacy. The Two-Tier Deck Provides Ample Space For Outdoor Gatherings, While A Charming Corner Shed Adds Both Functionality And Character. This Home Is A Rare Find, Offering Modern Amenities While Preserving Its Timeless Allure, Making It The Perfect Retreat For Those Seeking Elegance And Comfort In A Serene Setting.
Inclusions: All Appliances, Pool, Hot Tub
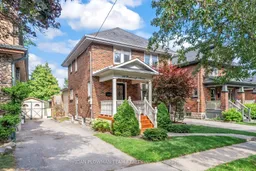 44
44

