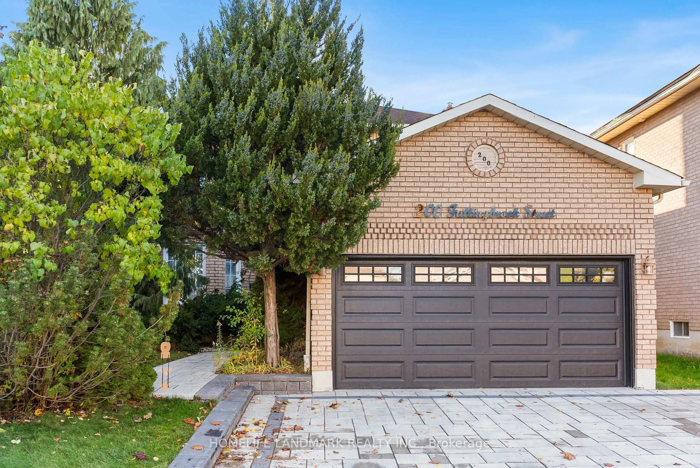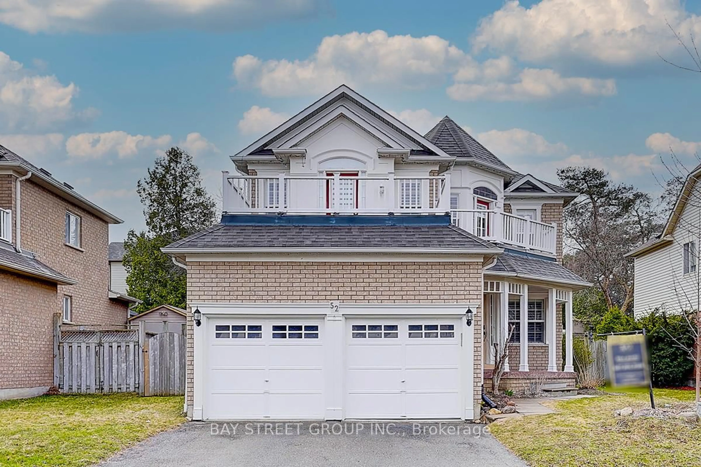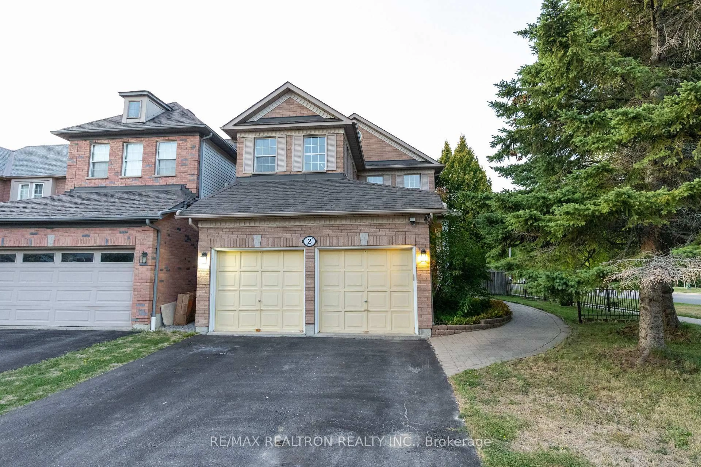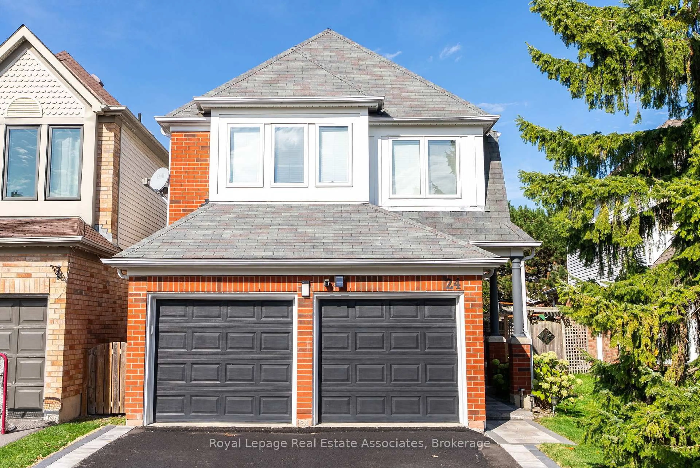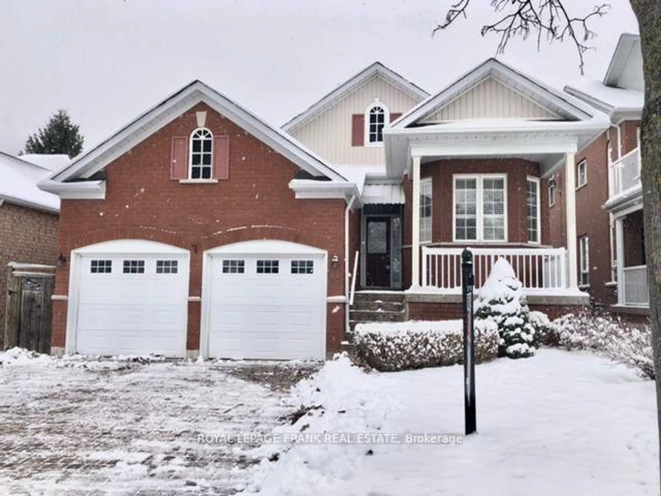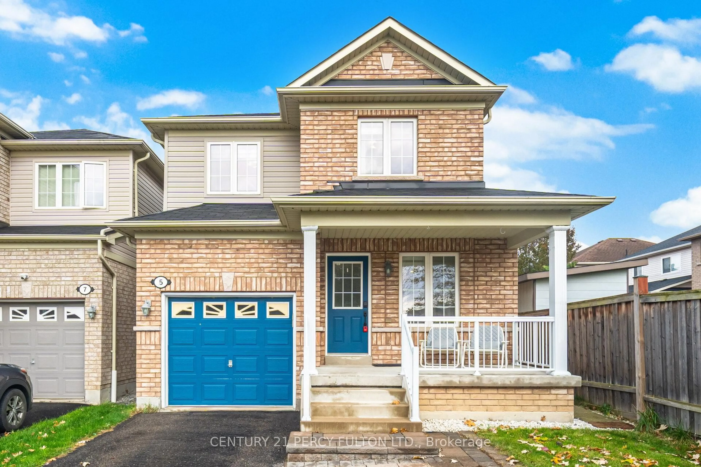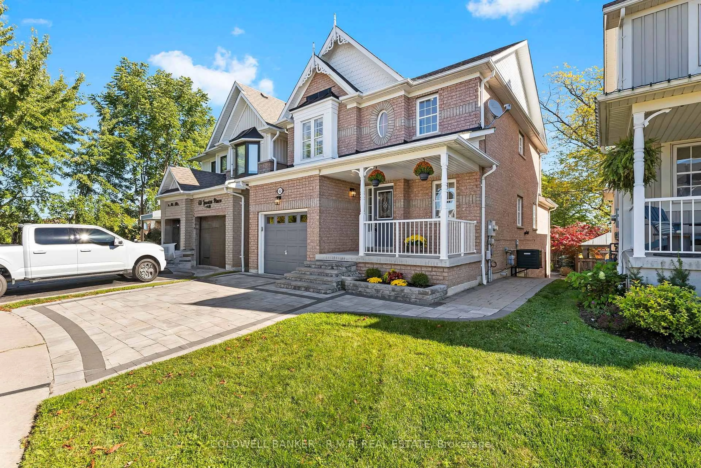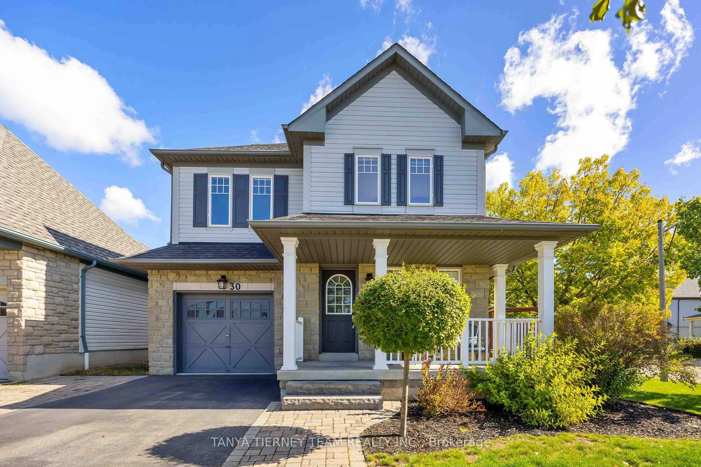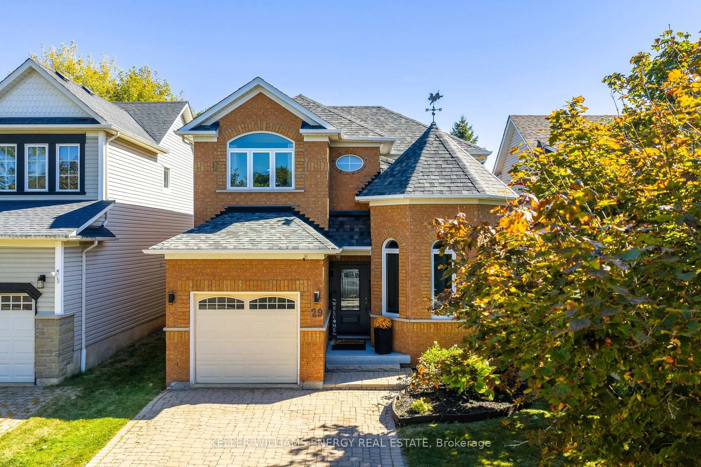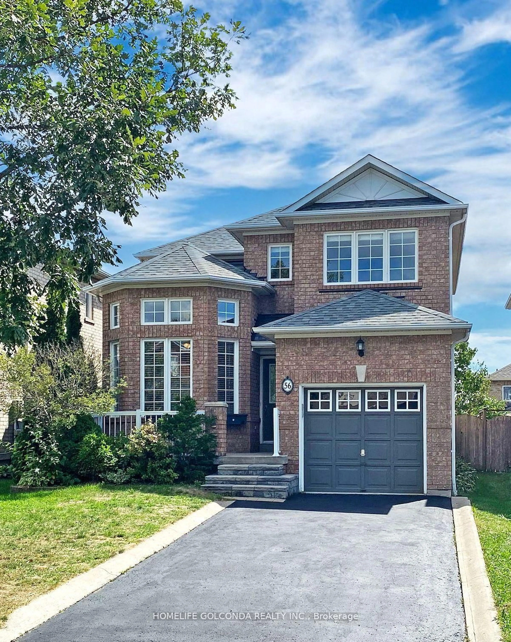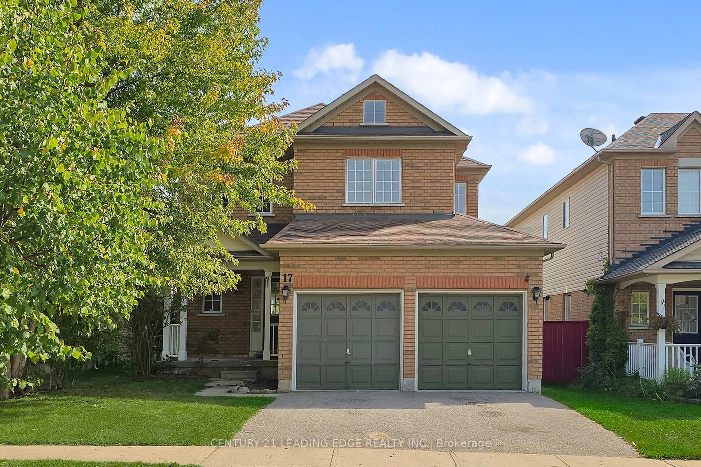A Bright well-maintained 3+1bedroom, 4-bathroom detached home is situated in most desirable Williamsburg community Whitby, )Professionally Finished Basement featuring a spacious open-concept recreation room & Room for office, Kitchen with granite countertops, backsplash, and pot lights, Separate living and Family rooms, Main Floor Family Room filled with natural sunlight W/ Sunroof, Freshly Painted , offering a warm and functional space for everyday living, Pot lights on ground floor and family room , Engg Hardwood Flooring on Main, 4 Upgraded Bathrooms, Walk-Out to a Private Backyard & Deck, No Sidewalk in Front enjoy ample parking for up to 5 vehicles (4 in the driveway +1 in the garage) gas fireplace, All switches and power outlets(2025)Pride Of Ownership!!! Furnace (2021) ,AC(2023)Great Location Quiet, Family-Friendly Ln, Close to To All Amenities, Top-Rated Schools, Go Station, Costco, Groceries, access to Hwy 401&407,Parks, Public Transport, Hospital, Shopping, Banks etc.Incl: Ss Fridge, Gas Stove, B/I Dishwasher (2024) Microwave; Washer & Dryer;
Inclusions: Ss Fridge, Gas Stove, B/I Dishwasher (2024) Microwave, Washer & Dryer, All Elf's & Fans, All Window Coverings, Furnace (2021) ,AC(2023) Basement: 4 built-in ceiling mounted speakers, projector and concealed wiring.
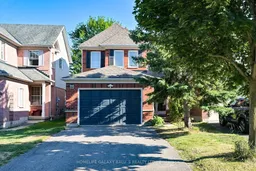 49
49

