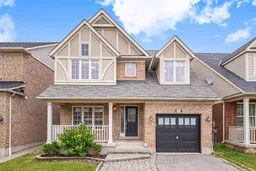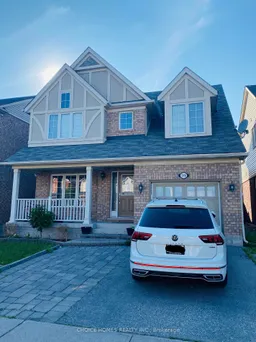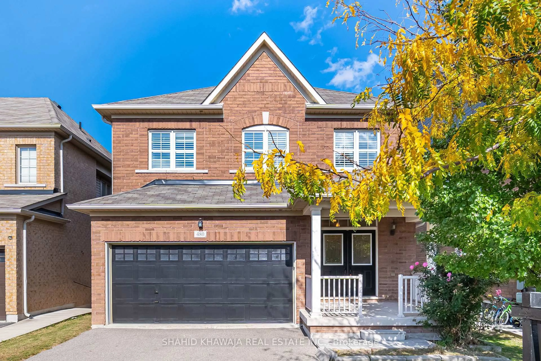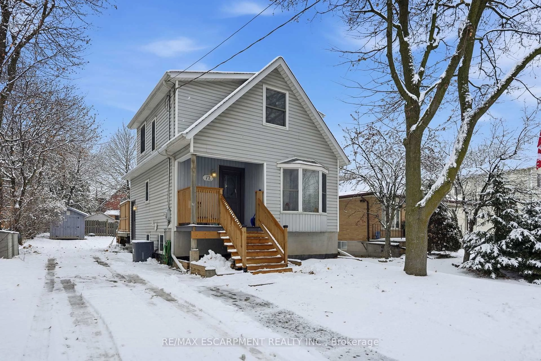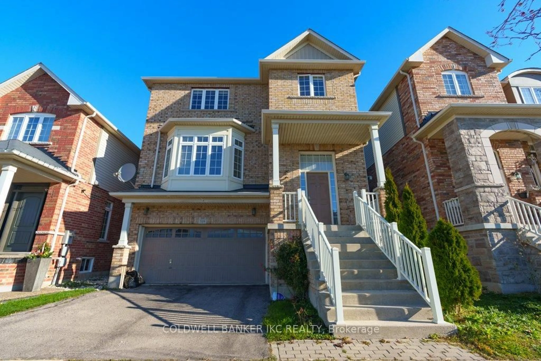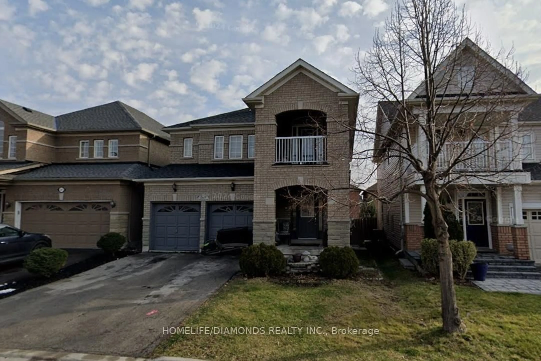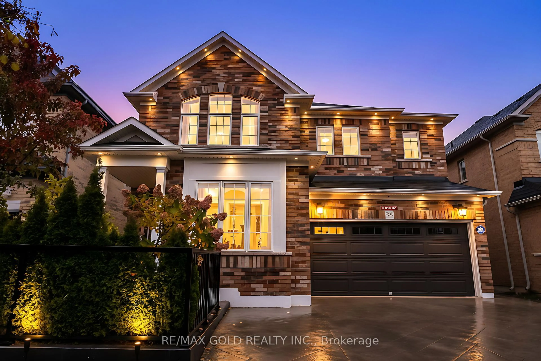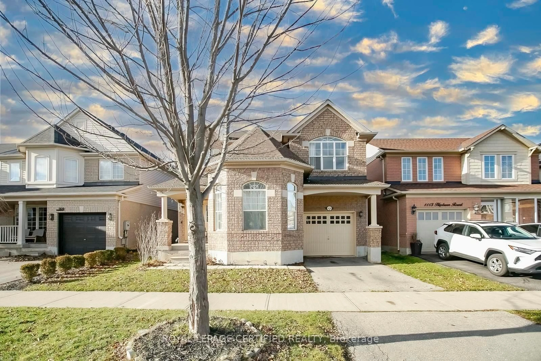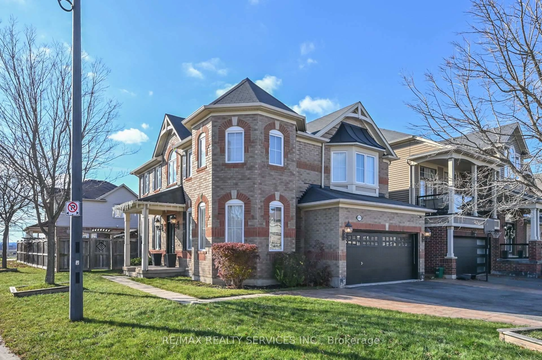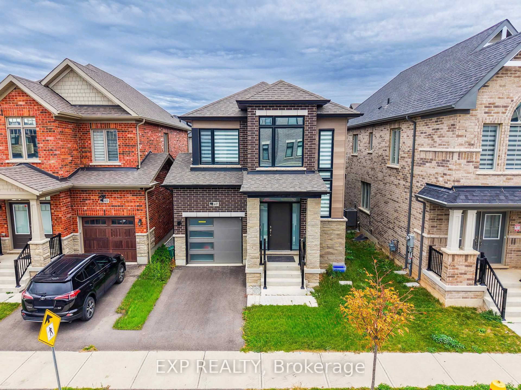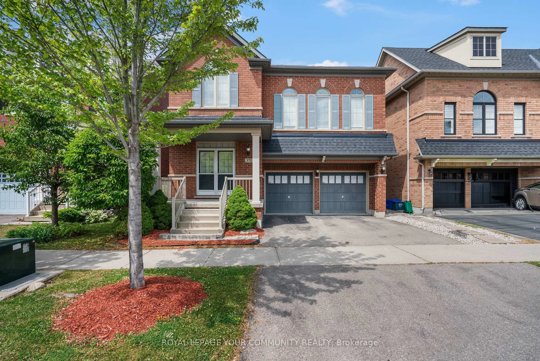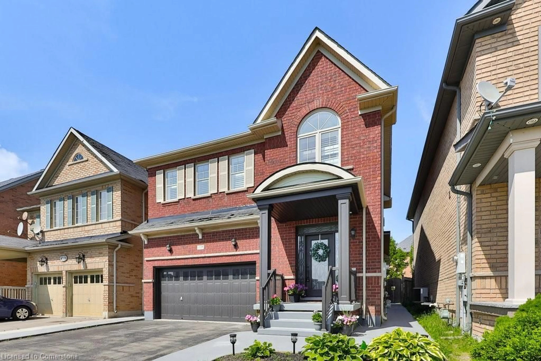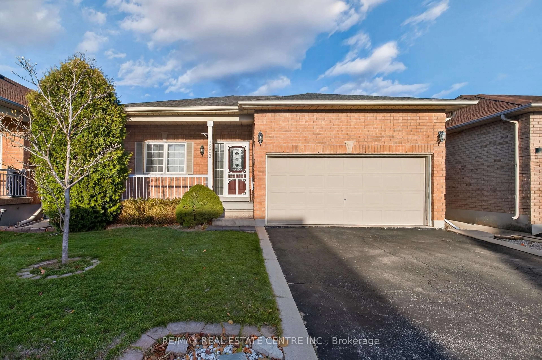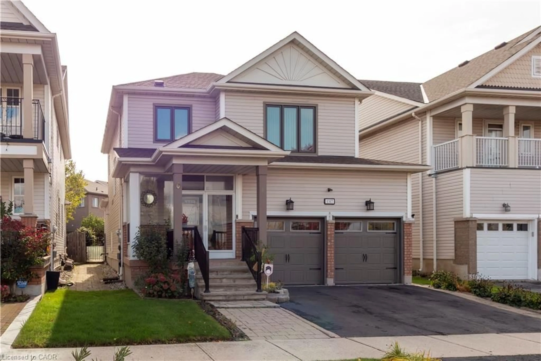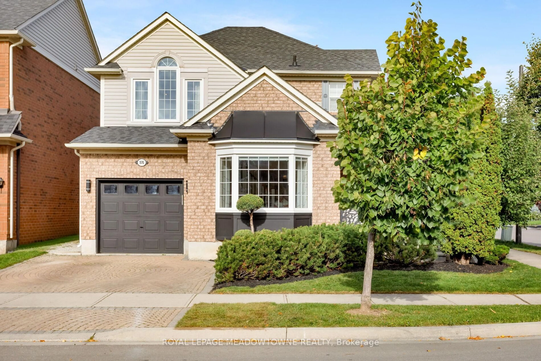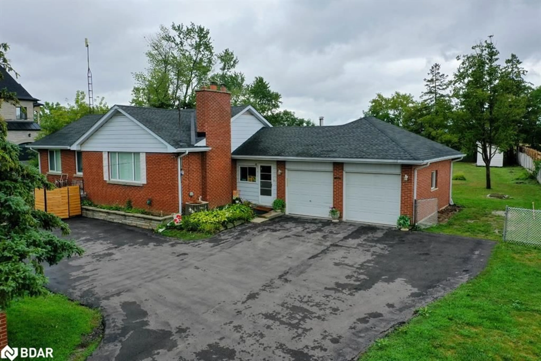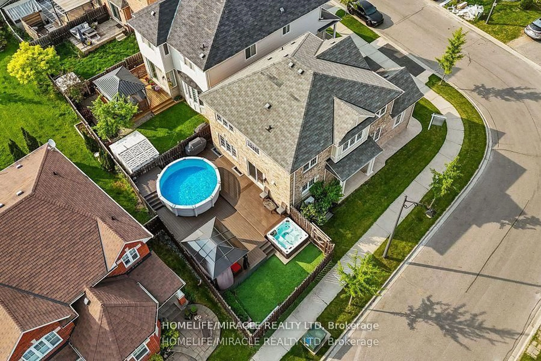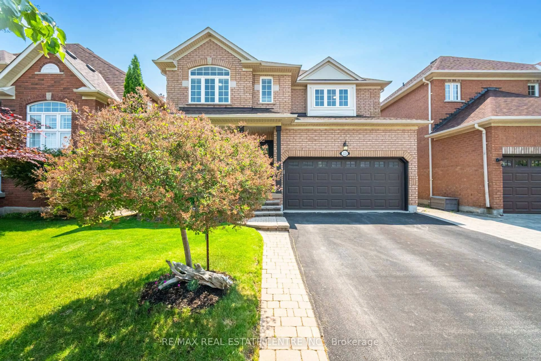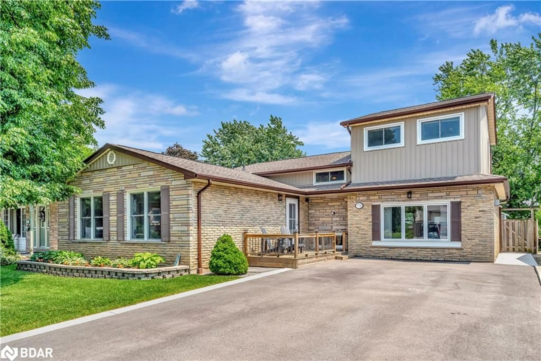Welcome to this gorgeous home which offers 4 bedrooms and 3 1/2 baths in the prime location of Harrison Neighbourhood. Updated kitchen with quartz countertops and backsplash with access to your own private yard with Beautiful Deck . Open concept family room with gas fireplace. Primary bedroom with four piece En-suite. This home is just under 2000 square feet (excluding the basement) and can easily be converted to an In-law suite or legal Basement apartment for additional potential income. Located minutes from major highways 401 and the 407 for easy access to all areas of the GTA. Amazing location surrounded by great schools and many parks for families to enjoy. Walking distance to excellent Catholic, Public and French Immersion schools. Living here means embracing a vibrant lifestyle with easy access to parks, splash pads, soccer fields, walking and bike trails, every day conveniences like coffee shops (Tim Hortons, Starbucks), grocery stores, walk-in clinics, the public library, community Centre, food plaza and only 15 minutes drive to Toronto Premium Outlet Mall. Easy access to Milton Go Station, Go Bus and Milton Transit stops.
Inclusions: All ELF's, Stove, Dish washer, Ss Fridge ( will be Replaced with new one) Washer And Dryer.
