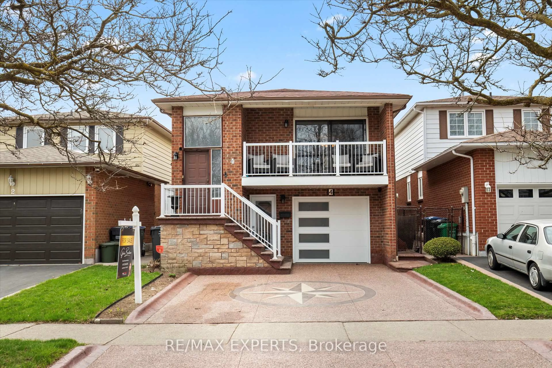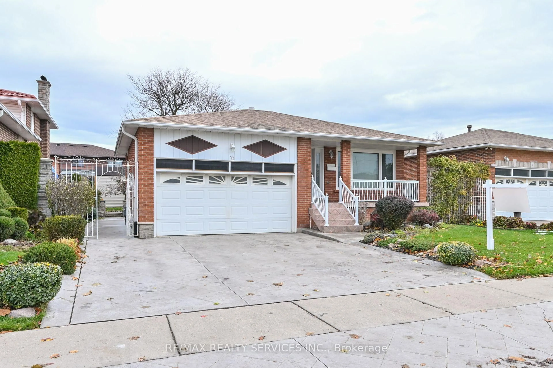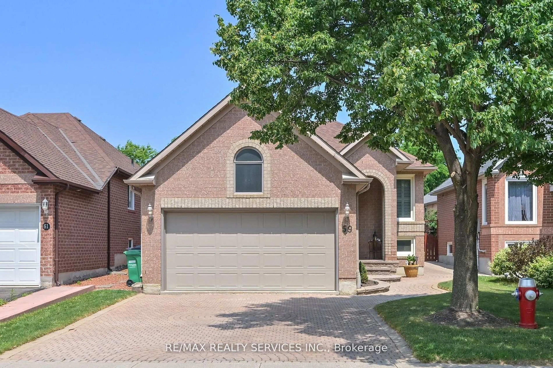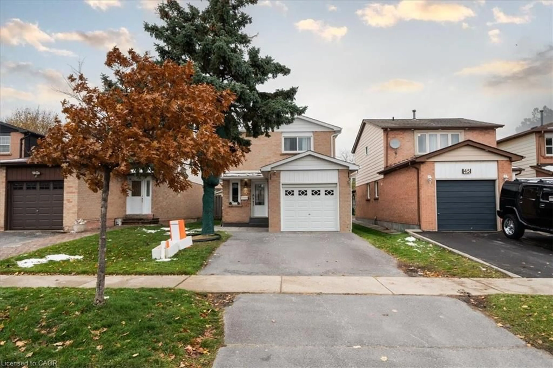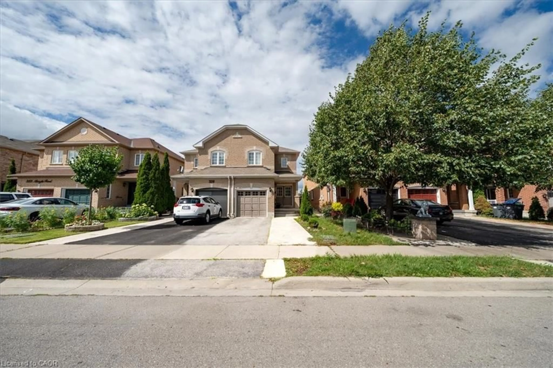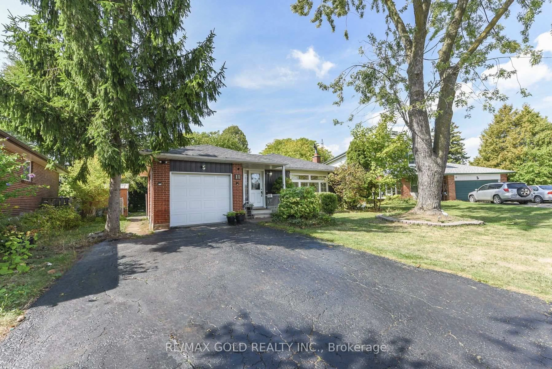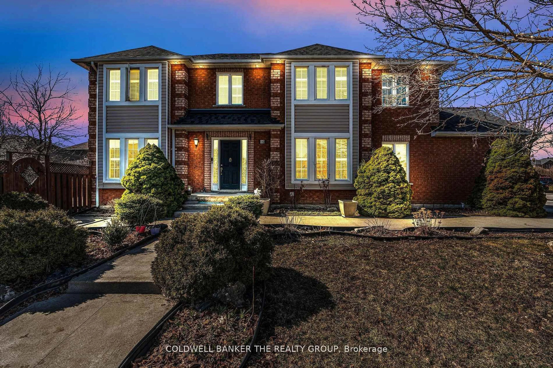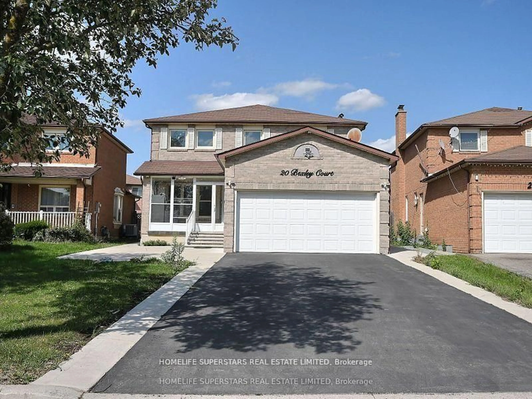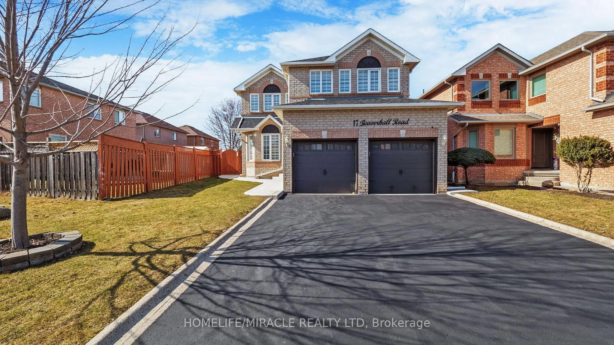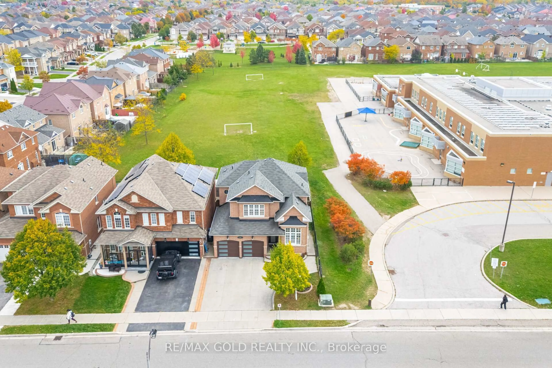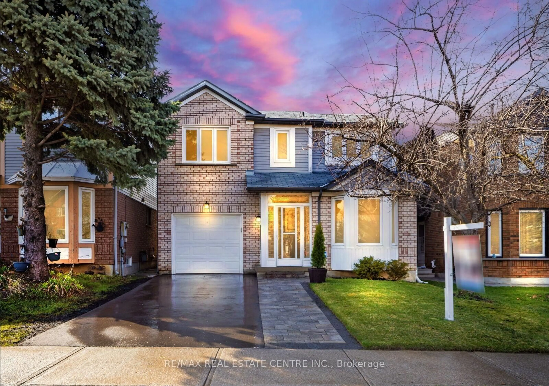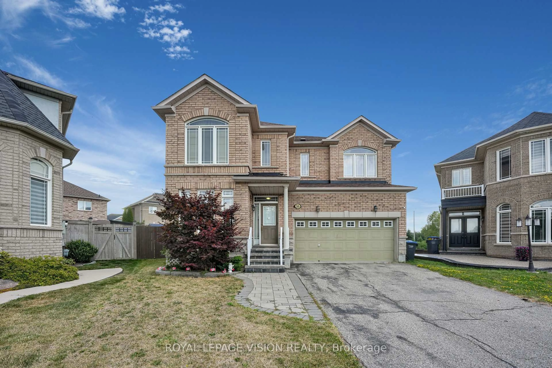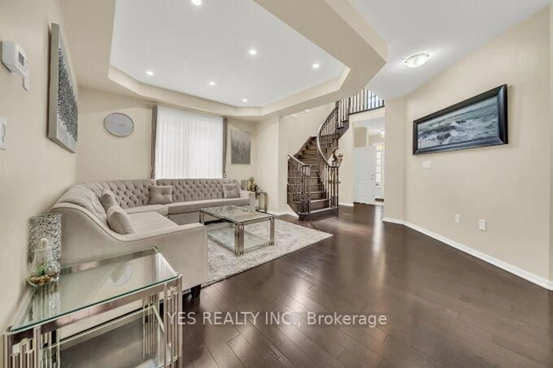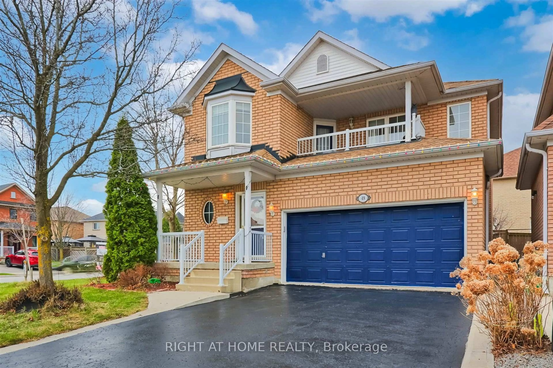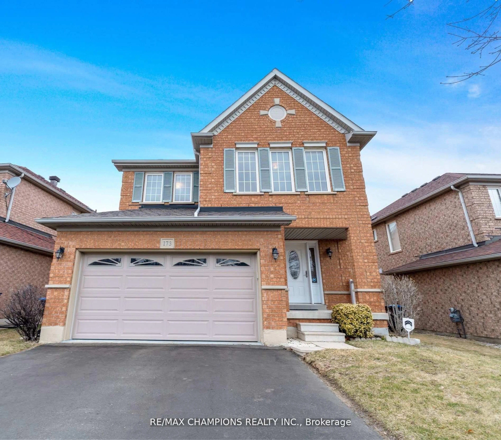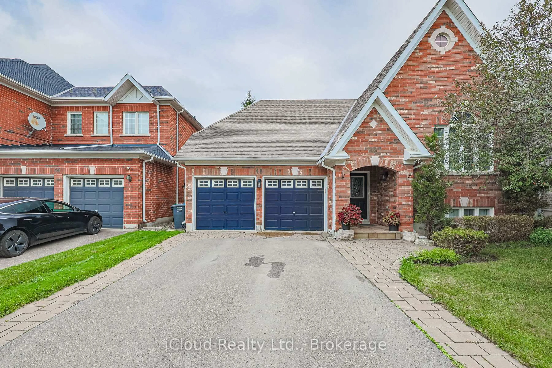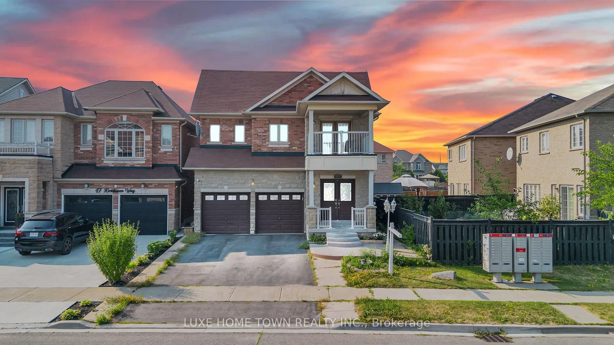Wow! Welcome To A Brand New, Never-Lived-In Showstopper That Redefines Luxury And Craftsmanship With Over $100K In Premium Upgrades Priced To Sell! This North-Facing, Fully Detached 3+2 Bedroom Home Sits On A Stunning Pie-Shaped ((( *2 Bedrooms Legal Basement Apartment**))), Professionally Landscaped Lot, With A Triple-Car Driveway, French Curved Entry Curbs, And A Custom Oversized Wraparound Deck Perfect For Outdoor Living. Step Inside To Discover A Breathtaking Interior Featuring Flat Smooth Ceilings, Pot Lights Throughout (Inside & Out), And Fresh Modern Paint Across Walls, Doors, Trim, And Baseboards.The Heart Of The Home Is The Brand New, Oversized Designer Kitchen With Quartz Counters, Stainless Steel Appliances, Backsplash, And Custom Cabinetry Crafted For Both Style And Function. The Main Level Boasts Large Format Tiled Floors, A Luxurious Oak Staircase With Modern Metal Spindles, And Accent Walls In The Foyer That Set The Tone For Elegant Living. Enjoy The Comfort Of Triple-Glazed Windows, An Owned Tankless Water Heater, And A 3-Year-New Furnace & Central Air System For Long-Term Peace Of Mind. Upstairs, Find 3 Spacious Bedrooms, Including A Serene Primary Suite With Walk-In Closet And 4-Piece Ensuite. The Upper Floor Is Completely Carpet-Free, Finished With Luxury Laminate PlanksIdeal For Families. The Basement Is A Dream: A Brand New, Legal 2-Bedroom Apartment With Separate Entrance, Luxury Vinyl Floors, Separate Laundry, And Elegant Finishes Perfect For Rental Income Or Multi-Generational Living.With Separate Living, Dining, And Family Spaces! Hot Water Heater Owned Enjoy Lower Monthly Costs With No Rental Fees! This Home Offers Unmatched Flexibility. From Modern, Timeless Colour Palettes To Unbeatable Proximity To Transit, Schools, Shopping, Brampton GO, And Highways, This Home Is The Complete Package. Entertain Guests Or Unwind In StyleThis One Has It All. Schedule Your Private Viewing Today!
Inclusions: S/S Fridge, S/S Stove, Dishwasher, Washer And Dryer, All Window Coverings, All Washroom Mirrors, All Light Fixtures, (Fridge,Stove,Washer And Dryer In Basement) Central Air And Furnace!
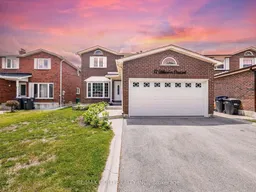 50
50

