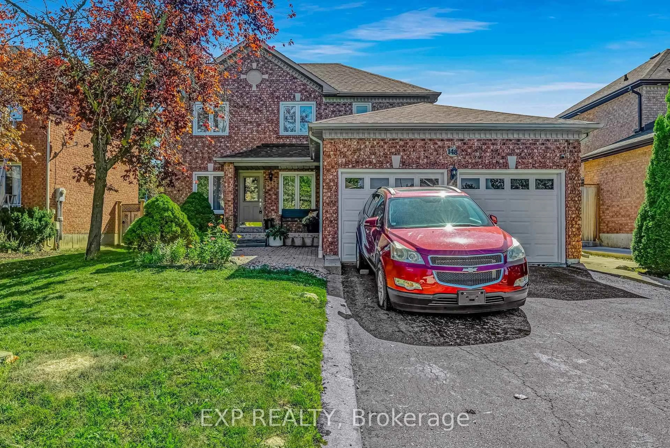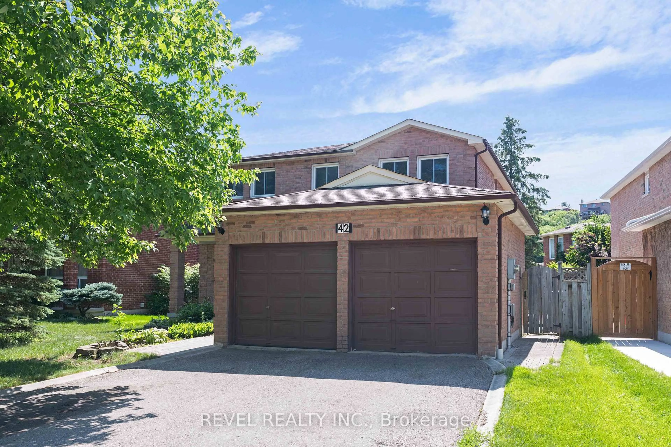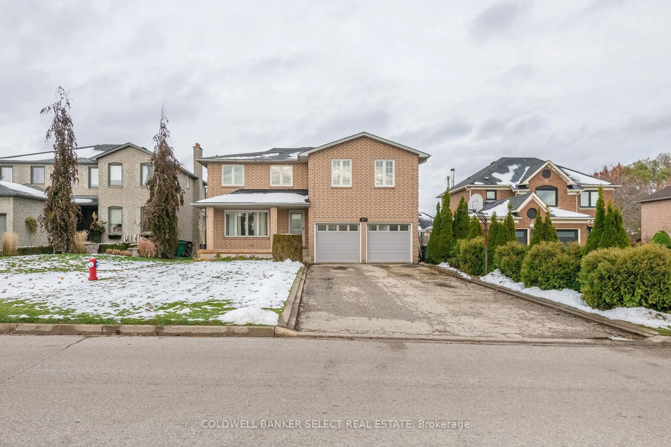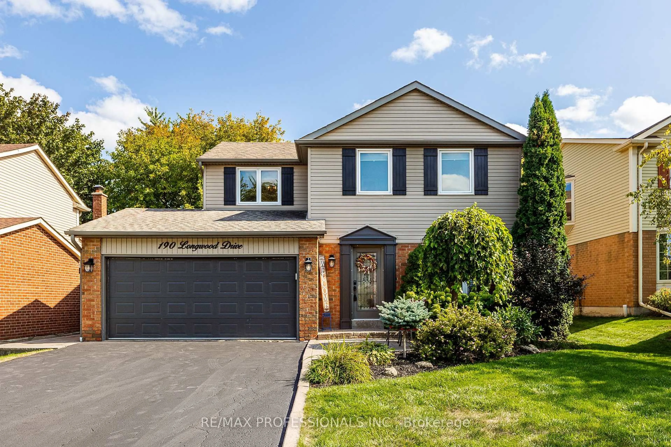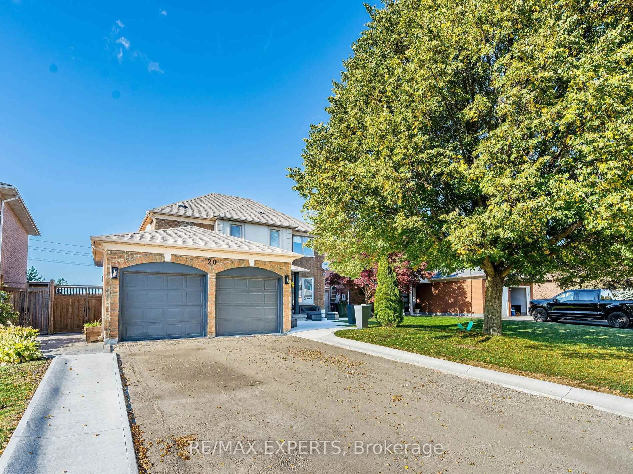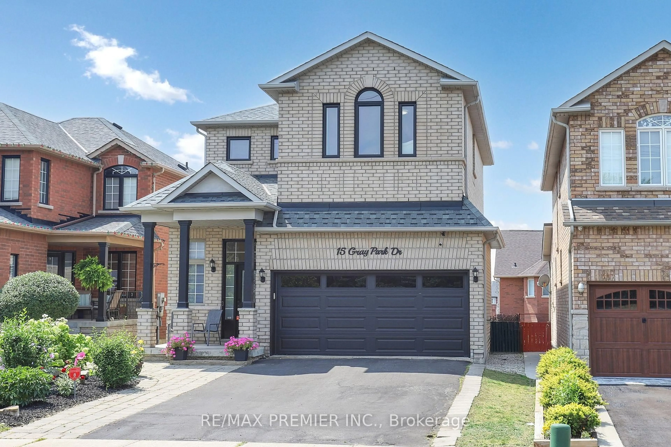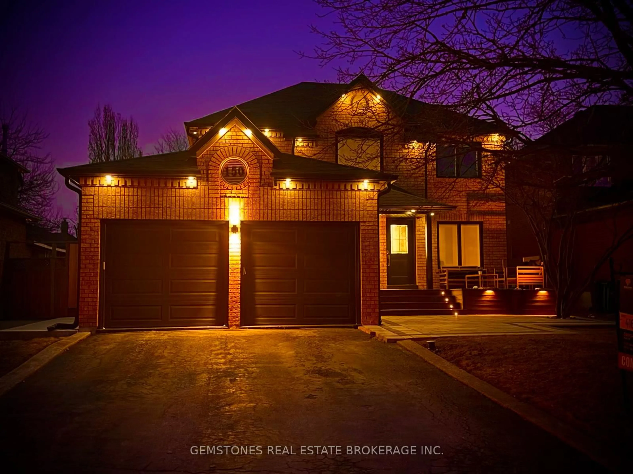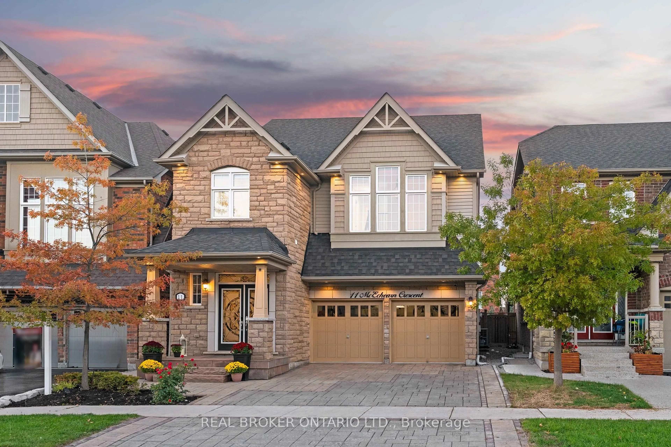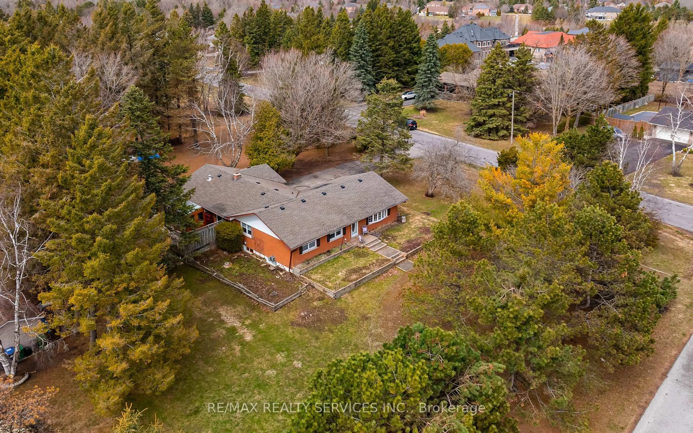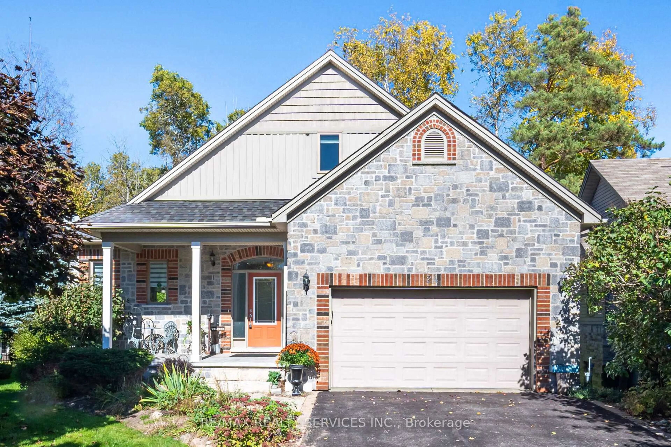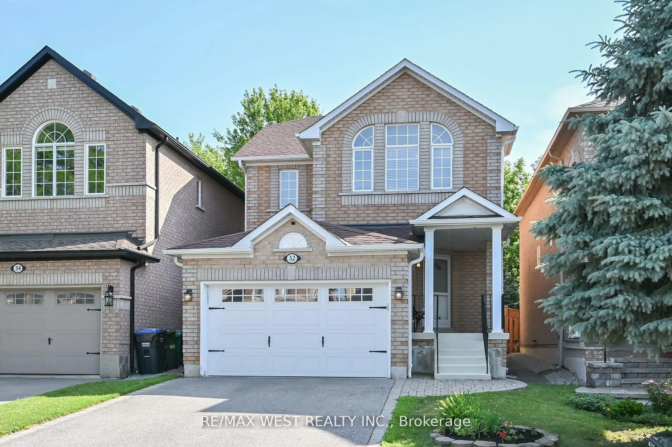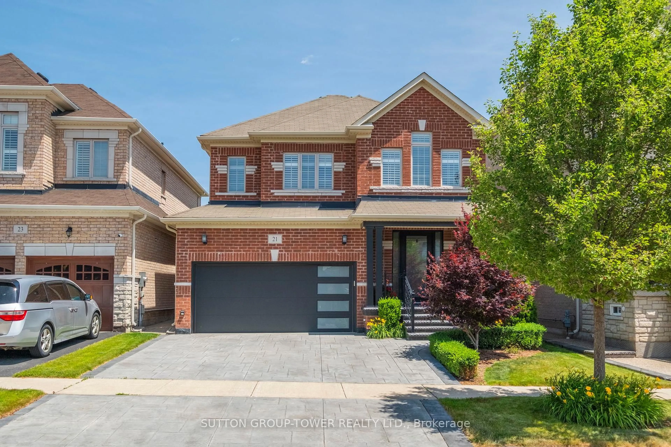Experience Luxury Living In This Custom-Home Built In The Heart Of Bolton! Featuring 3+2 Bedrooms, 4 Baths This Beautifully Crafted Residence Offers Luxurious Living Details Throughout, The Main Floor boasts Gleaming Hardwood Floors, A Cozy Fireplace, And A Sun-Filled-Open Concept Layout Ideal For Family Living And Entertaining. Enjoy A Stunning Gourmet Kitchen Complete With A Large Stunning Centre Island, Stainless Steel Appliances, RetreatTo Master Bedroom With Amazing Closet Space. The Fully Finished Basement Includes A Second Kitchen With 2 Additional Bedrooms, Separate Entrance-Perfect For In-Laws, Extended. Family or Potential Income Garage Approval With Caledon Located Close To Schools, Parks, Shops And All Essentials Amenities. Don't Miss Out On This Rare Opportunity to own this Custom Built Home In Boltons Most Desirable Communities A+++ Bring Your Pickiest Buyer.
Inclusions: Stainless Steel Kitchen-Aid Appliance, Fridge ,Stove, Dishwasher,Hood Fan, Panasonic Microwave, LG ThinQ Washer/Dryer, Ecobee Thermostat,Owned Tankless Water Heater,, Basement Stainless Steel Maytag Stove,Stainless Steel Whirlpool Dishwasher, Stainless Steel Fridge, Built-In Speaker System, Accent Lighting
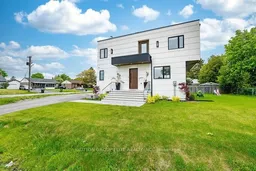 50
50

