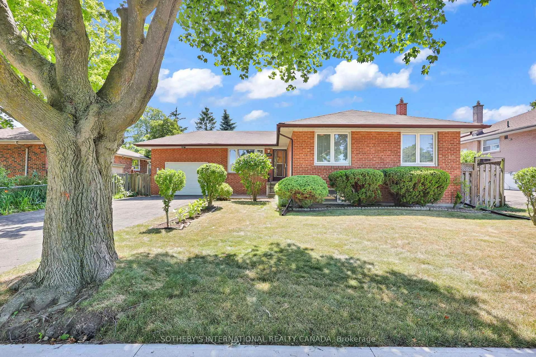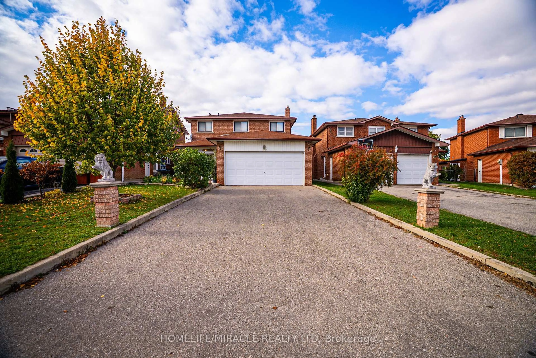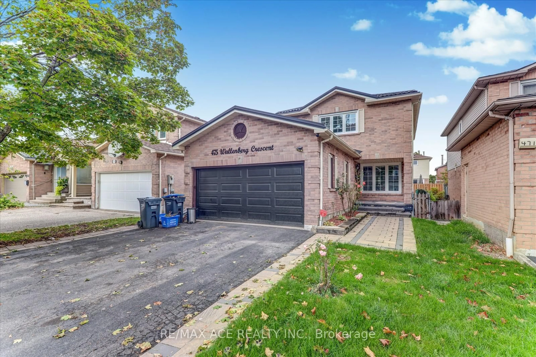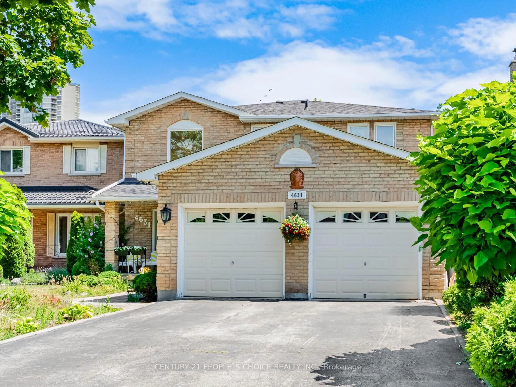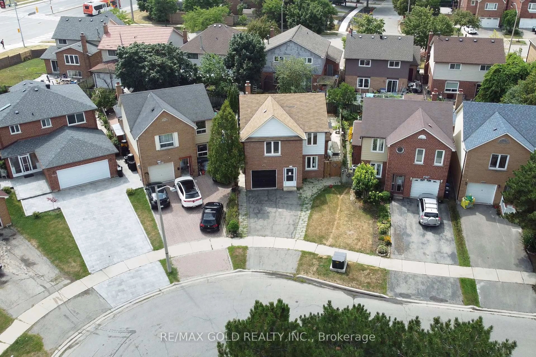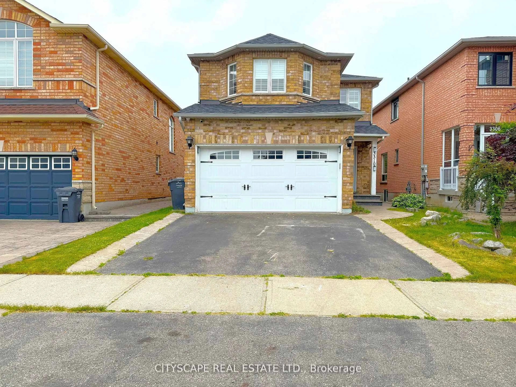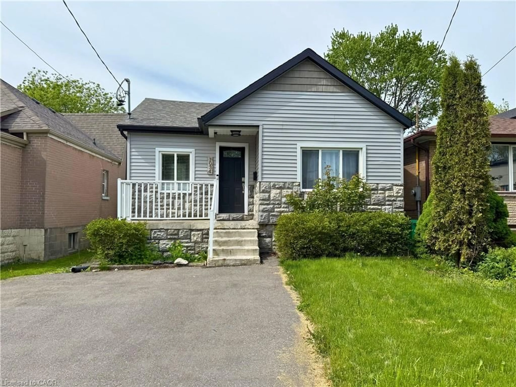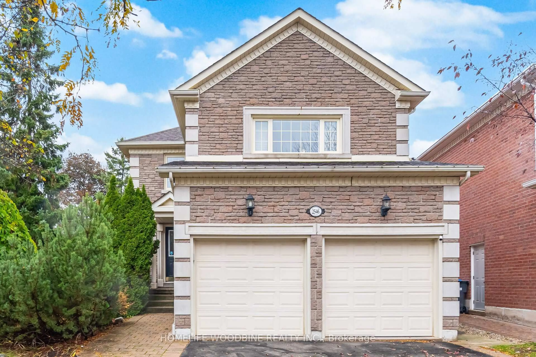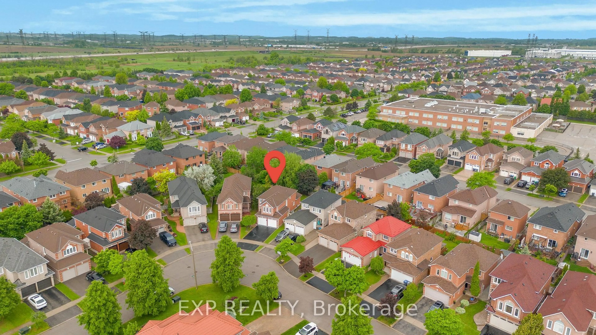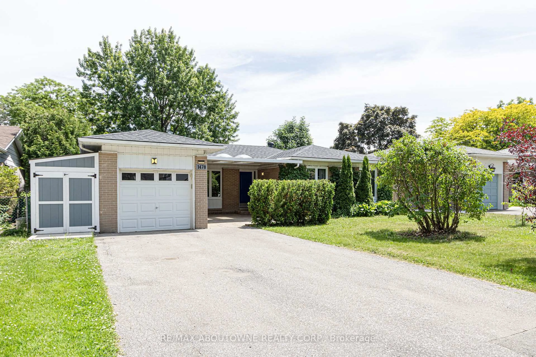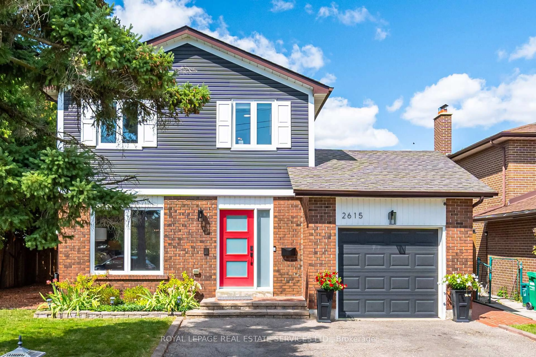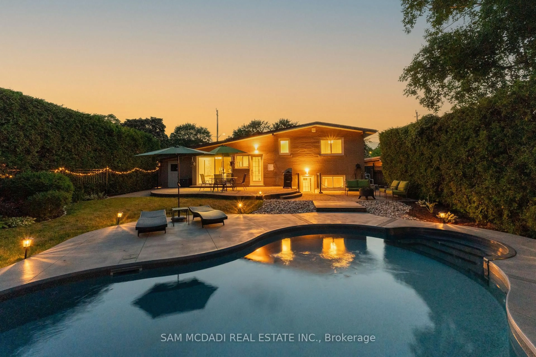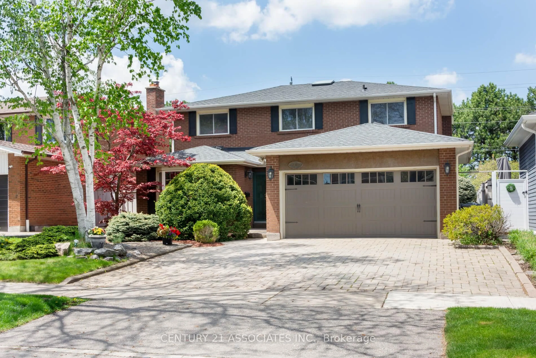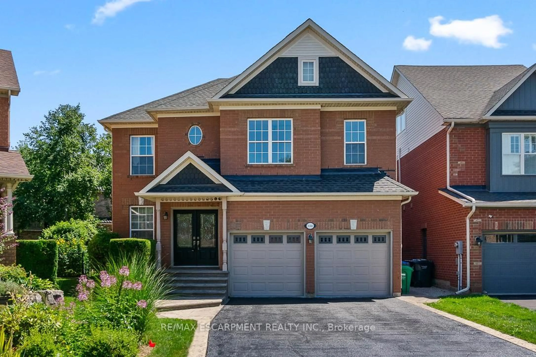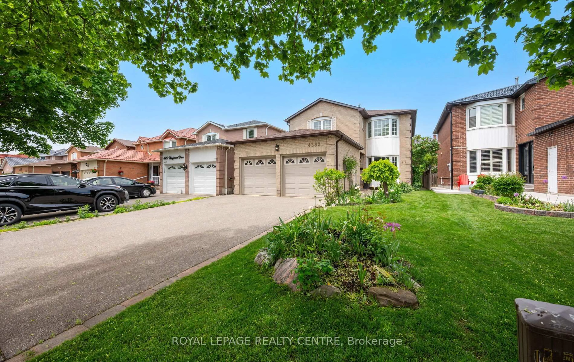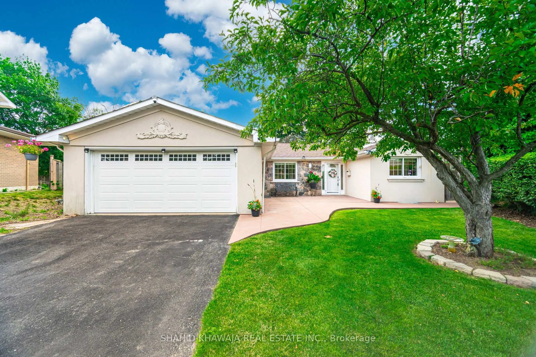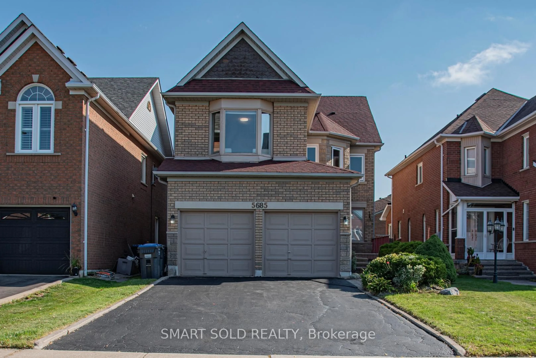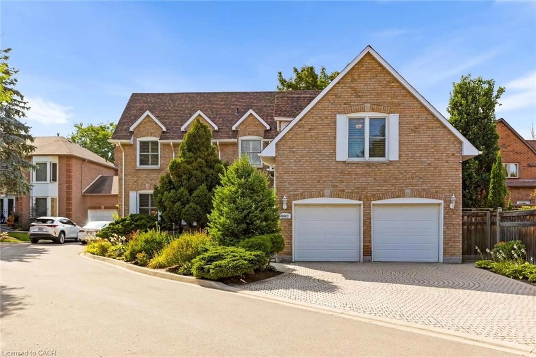Welcome to 908 Sweetwater Crescent- the sweetest spot in Lorne Park! Fall in love with this beautifully updated 3 bedroom, 3-bathroom detached gem nestled on a quiet crescent in one of Mississauga's most coveted neighbourhoods. This stylish and move-in-ready home offers the perfect blend of modern upgrades and functional space, ideal for family living and entertaining alike. Enjoy a bright main floor with updated finishes, a sleek kitchen, and walkout to a private backyard featuring brand-new front and rear hardscaping- perfect for summer barbecues, quiet mornings, and a place for the kids to play. The second floor offers a spacious primary and two good sized bedrooms with lovely treed views and renovated bathroom with double sink. The lower level includes a convenient 3-piece bath, additional storage and fully finished rec room with fireplace for cozy movie nights and flex space to work from home. Located in the incredible Lorne Park school district, you're steps to top-rated schools, scenic parks, Lake Ontario, and beloved walking and cycling trails. With fantastic shopping, dining, and commuter access nearby, this address delivers both lifestyle and location. Don't miss out on this sweet opportunity!
Inclusions: Fridge, Stove, Dishwasher, Washer, Dryer, Gas Fireplace (As Is), All Electric Light Fixtures, All Window Coverings. Garage Door Opener & Remotes (As Is.)
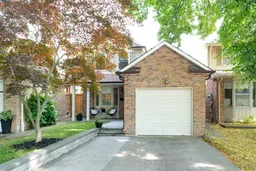 43
43

