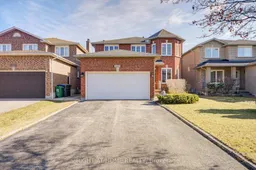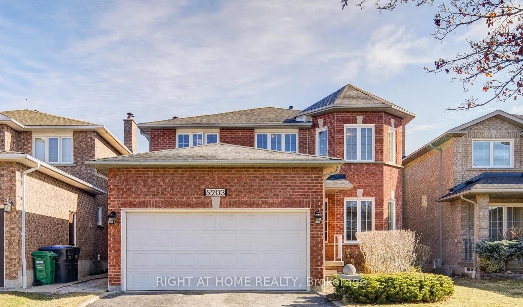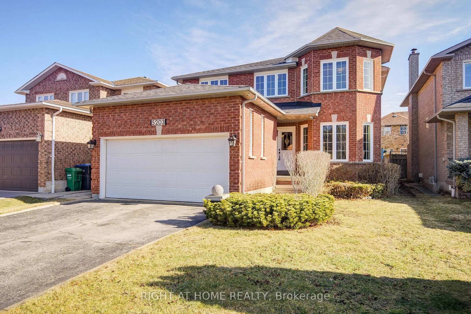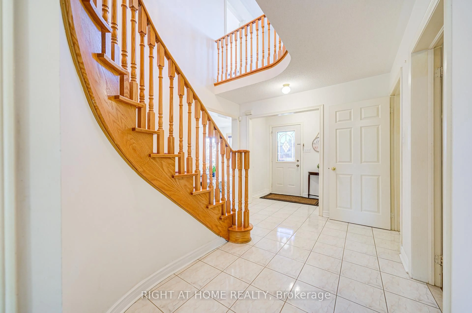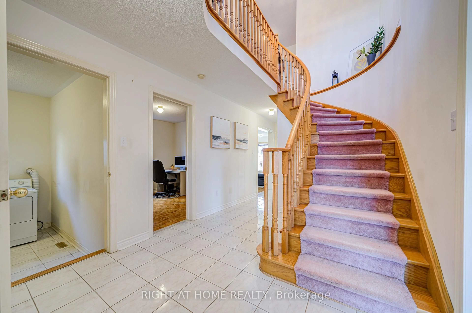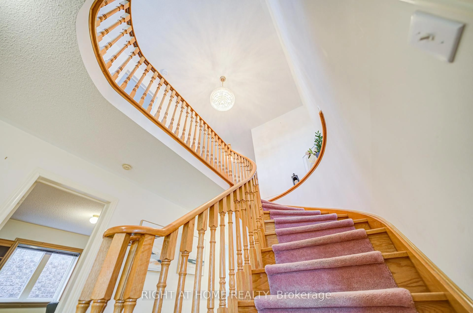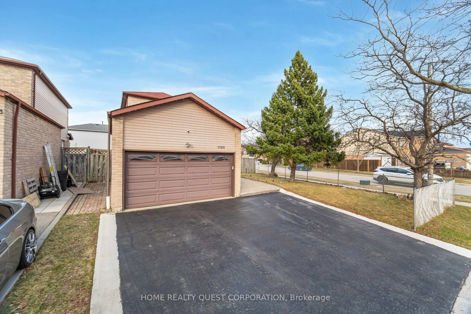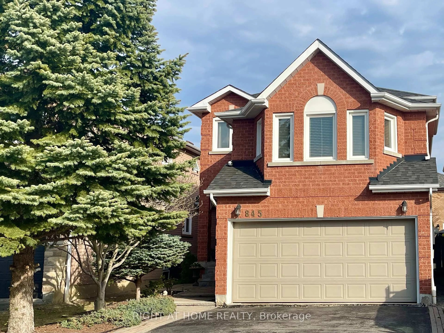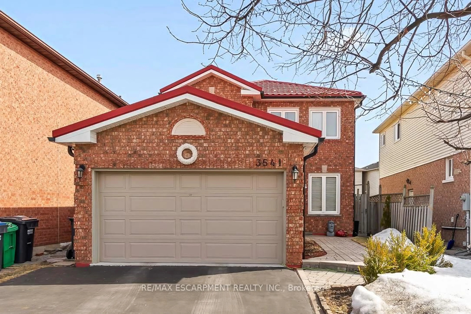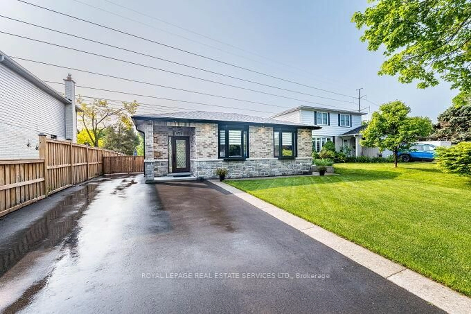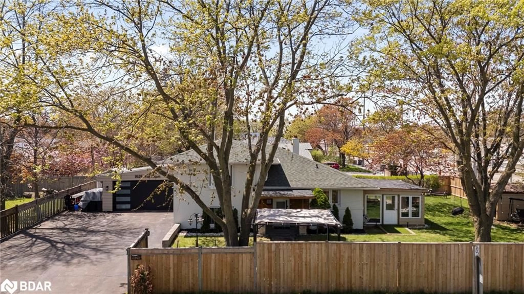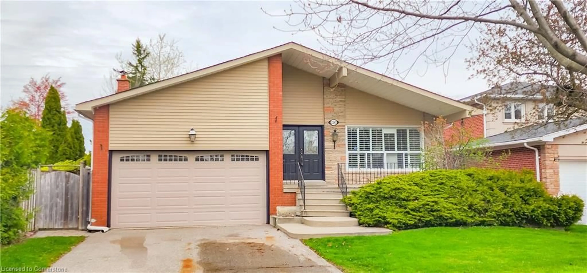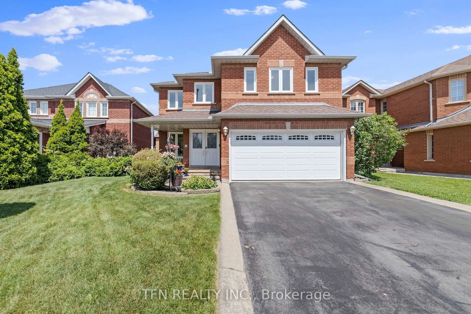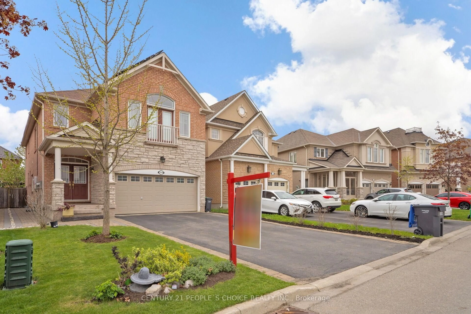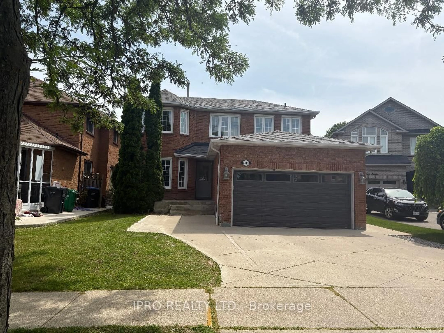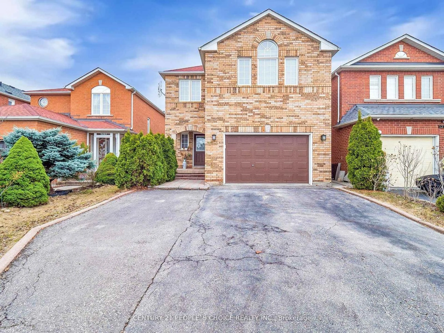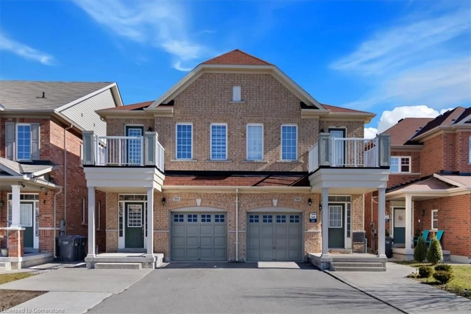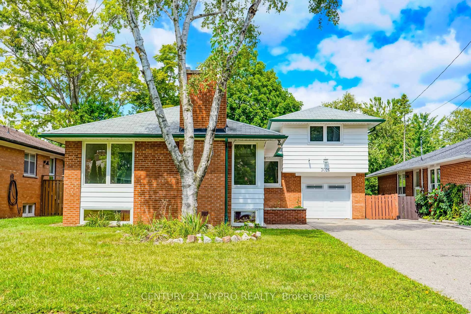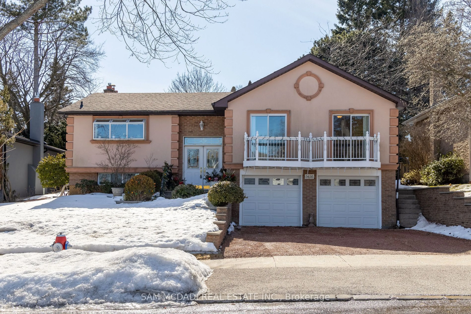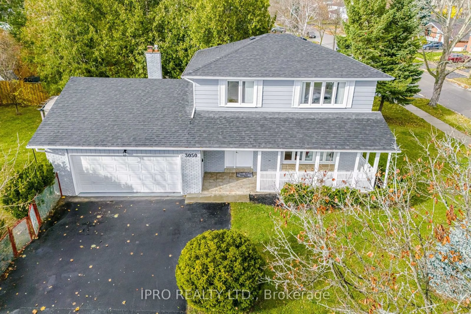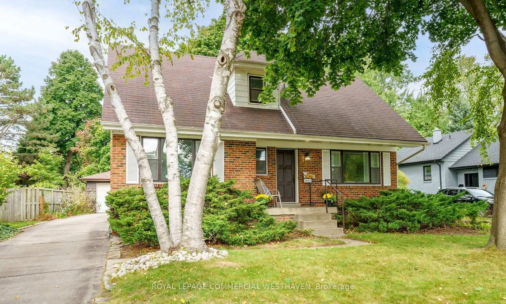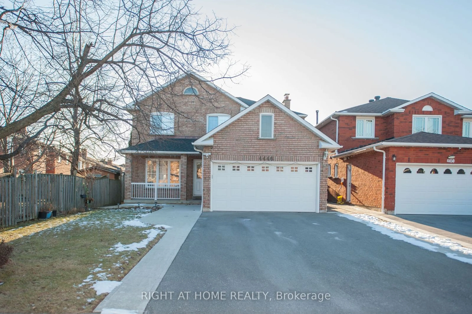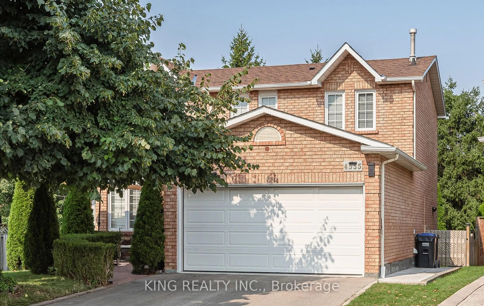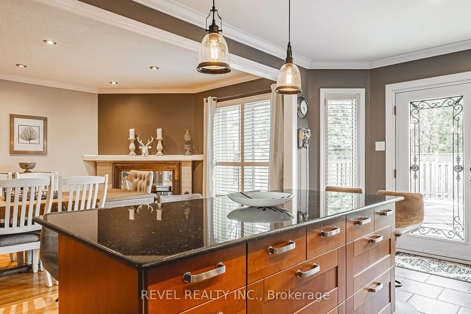5203 Castlefield Dr, Mississauga, Ontario L5V 1S2
Contact us about this property
Highlights
Estimated valueThis is the price Wahi expects this property to sell for.
The calculation is powered by our Instant Home Value Estimate, which uses current market and property price trends to estimate your home’s value with a 90% accuracy rate.Not available
Price/Sqft$531/sqft
Monthly cost
Open Calculator

Curious about what homes are selling for in this area?
Get a report on comparable homes with helpful insights and trends.
+19
Properties sold*
$1.5M
Median sold price*
*Based on last 30 days
Description
Nestled On A Quiet, Family-Friendly Street In The Desirable East Credit Community Of Mississauga. This Charming Home Boasts 2,614 Sq Ft Above Grade, Built By Greenpark, Is Well Maintained By The Original Owners. Fully Bricked Exterior, Offering Durability And Timeless Curb Appeal. The No Sidewalk Feature Provides 4 Parking Spaces On The Driveway, In Addition To The Double-Car Garage, Which Accommodates 6 Car Parking Spaces In Total. The Main Floor Boasts A Spacious Foyer Leading To A Spiral Staircase, A Bright Living Room, A Dining Room And A Good-Sized Family Room With A Cozy Fireplace, Creating A Perfect Space For Family Gatherings. The Eat-In Kitchen Features Newer Appliances, Quartz Countertop, Tile Backsplash And Access To The Fenced Backyard. The Main Level Also Offers A Spacious Laundry Room With Garage Access And An Office, Making It Perfect For Those Who Work From Home Or Those Who Need Extra Space.The 2nd Level Of The Home Has 4 Spacious Bedrooms, 2 Full Bathrooms And A Sitting Area, Providing Ample Space For Families Or Those Looking For Room To Grow.Convenient Location, Easy Access To Hwy403/401, Very Close To Parks, Schools, Heartland Town Centre, Square One Shopping Centre, Restaurants And Go Transit Stations. Enjoy The Peace And Tranquility Of This Established Neighborhood While Being Just Minutes From All The Amenities You Need. With Its Thoughtful And Practical Layout, This Home Offers A Perfect Blend Of Comfort, Convenience And Lots Of Potential!
Property Details
Interior
Features
Ground Floor
Laundry
3.6 x 3.03Access To Garage / Ceramic Floor / Window
Living
4.8 x 2.99hardwood floor / Large Window / Combined W/Dining
Dining
4.4 x 2.99hardwood floor / Large Window / Combined W/Living
Kitchen
3.1 x 4.2Quartz Counter / O/Looks Backyard / Backsplash
Exterior
Features
Parking
Garage spaces 2
Garage type Attached
Other parking spaces 4
Total parking spaces 6
Property History
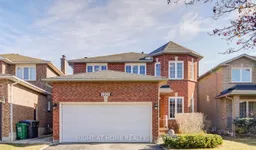 43
43