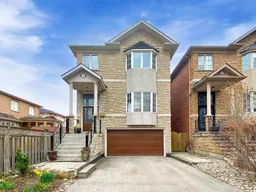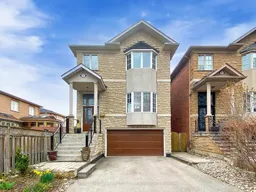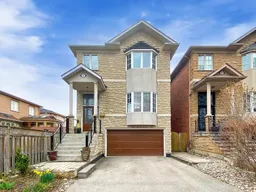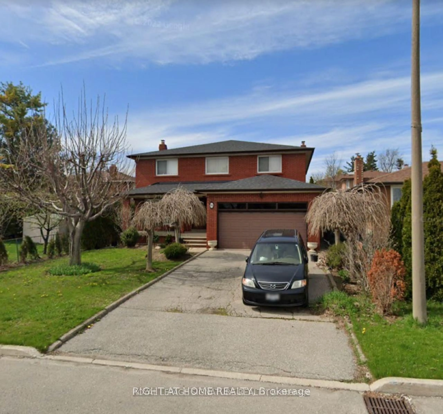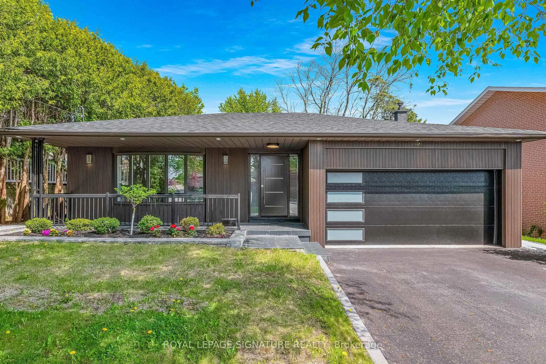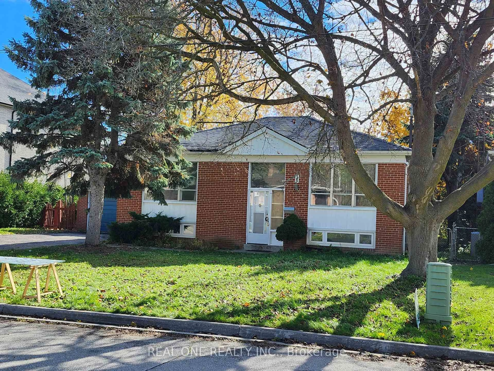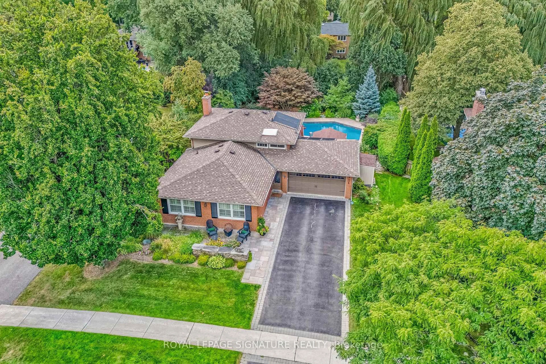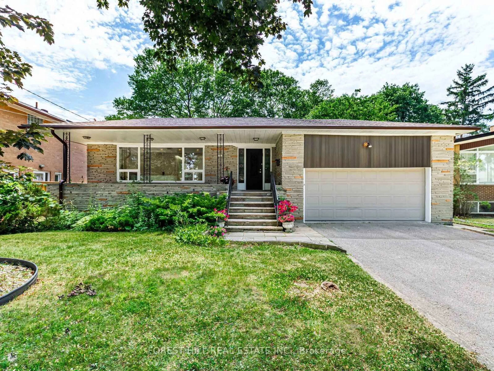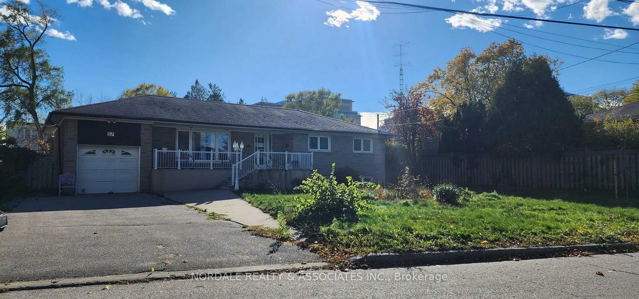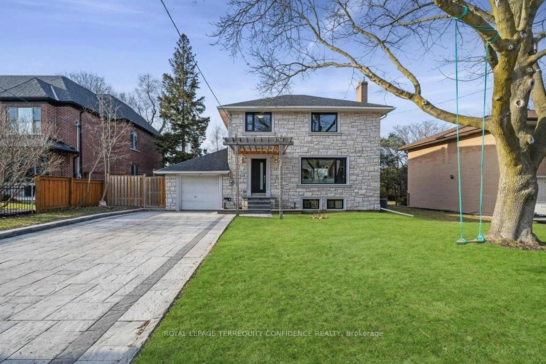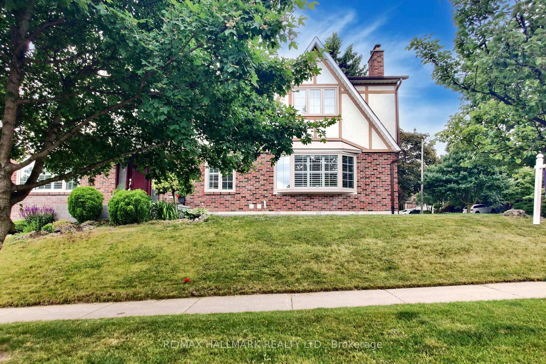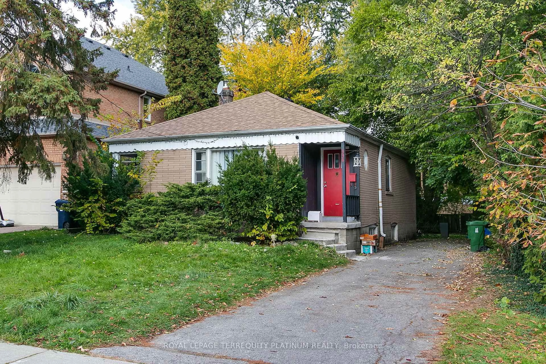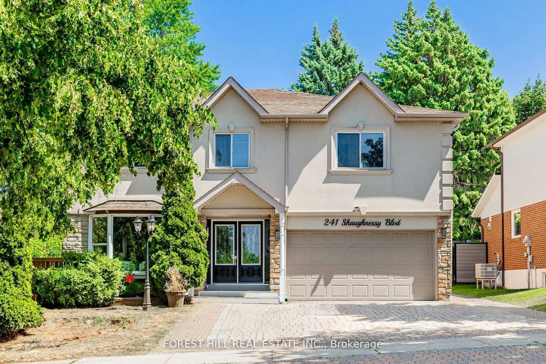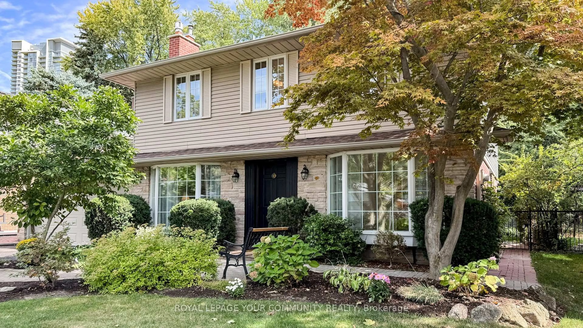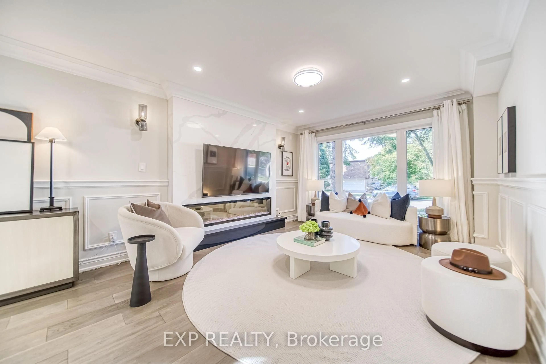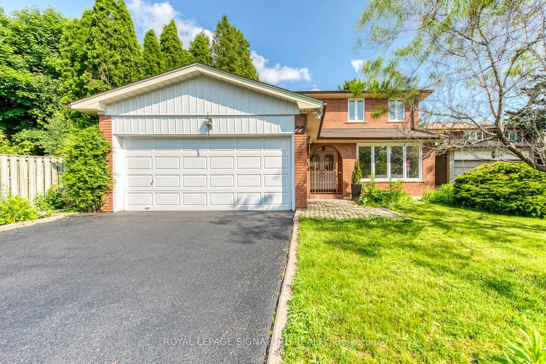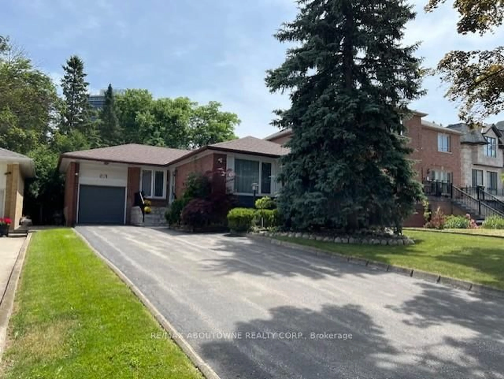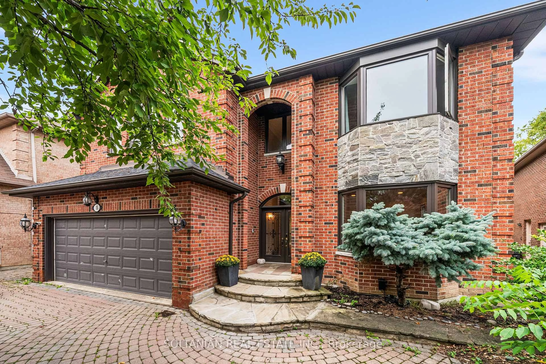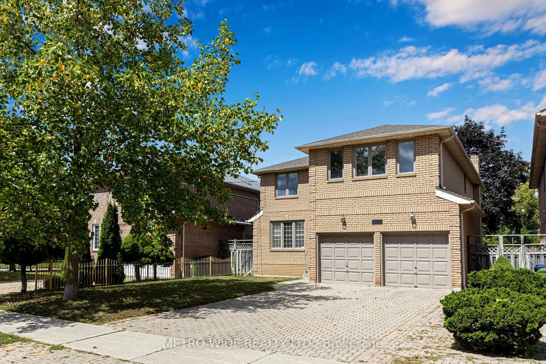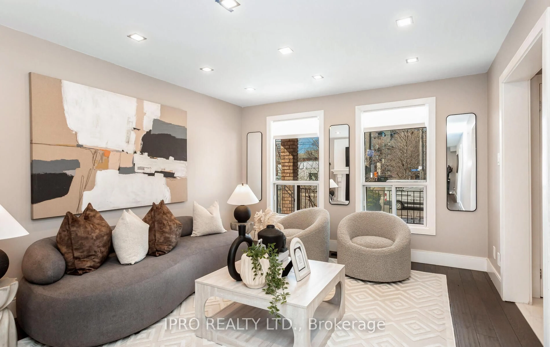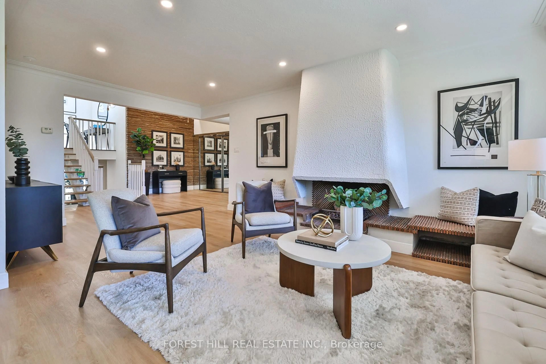Look No Further! Beautifully Charming Home with Unique Features & Delightful Victorian-Inspired Decor! 4 Bed Detached Home W/ Great Curb Appeal Nestled On A Quiet Court In The Desirable Family-Friendly Rustic Community. Superb Floor Plan! Approximately 2,672 Sq Ft of Above-Grade Living Space, Adorned with Timeless Finishes. Abundance Of Large Windows W/ Natural Light Creating A Bright & Airy Ambiance. Featuring A Well-Appointed Tile Foyer, Double Door Guest Closet, Smooth High Ceilings W/ Pot Lights, Large Powder Rm, Beautiful Skylight Above Staircase, Upper Level W/ 2 Hallway Baths- One Includes A Skylight, 3rd Bedroom W/ His/Hers Closets, White Trim & Gleaming Hardwood Floors Throughout. Combined Formal Living & Dining Room Perfect For Special Occasions! The Chef's Gourmet Kitchen Fitted W/ S/S Appliances, Ceramic Backsplash, Granite Countertops, Ample Cabinetry, & Large Breakfast Bar Peninsula. It Opens To The Breakfast Area, Which Includes A Lovely Walk-Out To A High Deck That Overlooks A Professionally Landscaped Backyard With A Pristine, Manicured Lawn. The Breakfast Area Seamlessly Integrates W/ The Cozy Yet Elegant Family Room, Creating An Inviting Space Perfect For Family Gatherings. Generous Sized Primary Bedroom Features An Oversized Bay Window, A W/In Closet, & A Luxurious 5-Pc Ensuite Bathroom Complete W/ A Stand Up Shower, Bidet, & Soaker Tub. The Finished Basement Features a Walk-Up to a Private Backyard, Soaring Coffered Ceilings, and a Bright, Spacious Rec Room Complete with a Full Kitchen. It Also Features A 3-Pc Bath, Laundry Rm, Plenty Of Storage Space, & A Landing W/ Convenient Garage Access. This Impeccably Maintained Home Is Move-In Ready and Perfect for Families of All Sizes. A Rare Opportunity You Dont Want to Miss!
Inclusions: Main Kitchen S/S Appliances: Fridge, Stove, Dishwasher. Basement Kitchen White Fridge & White Stove. Washer & Dryer. All Electric Light Fixtures & All Window Coverings. Tankless Water Heater & Furnaced Both Owned. Replaced Furnaced & A/C (2023).
