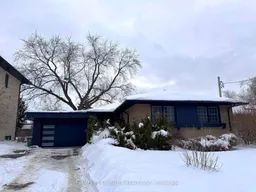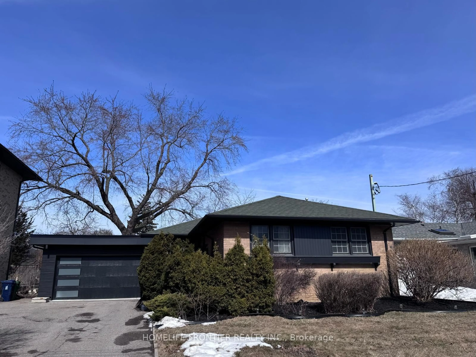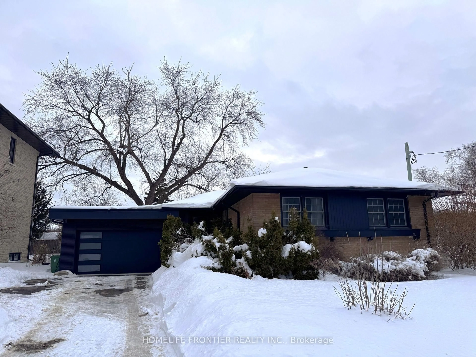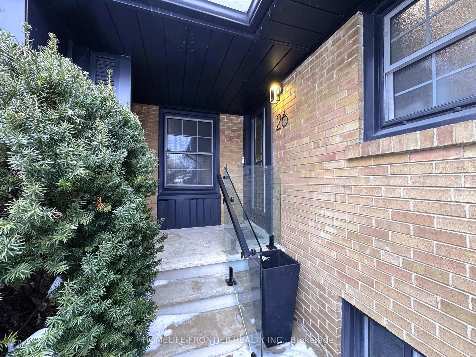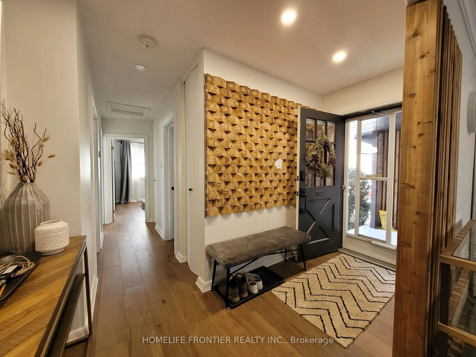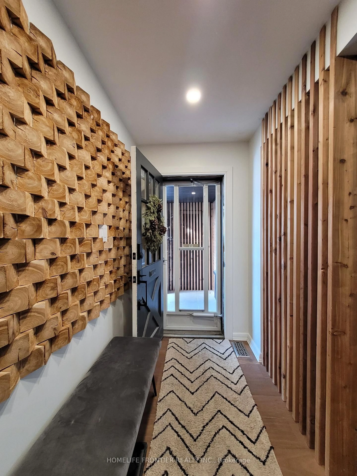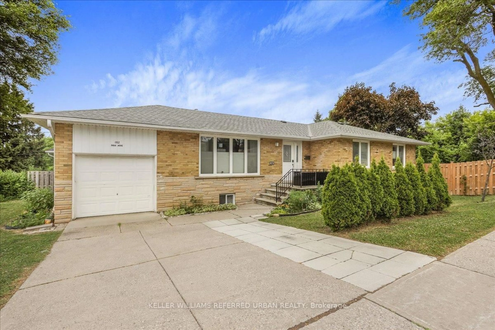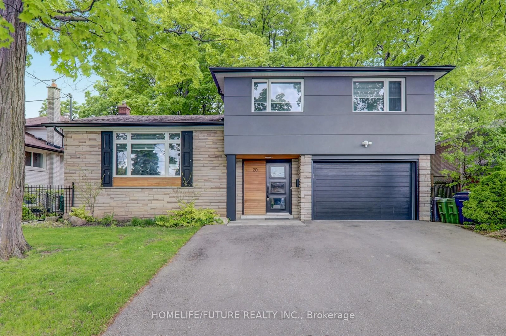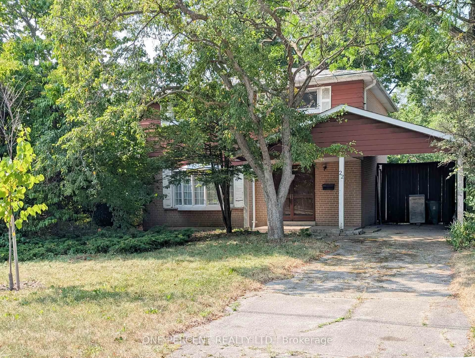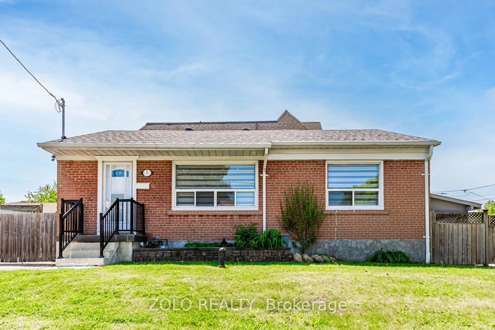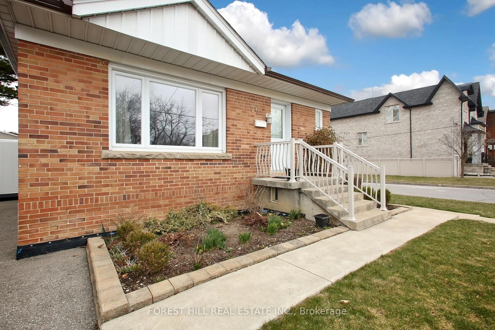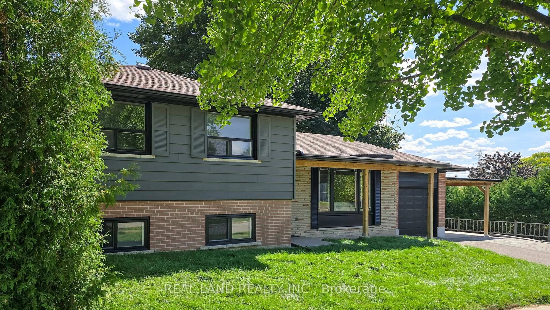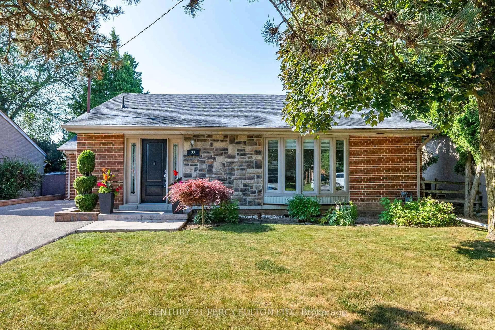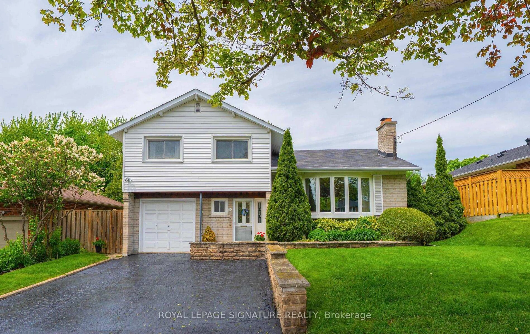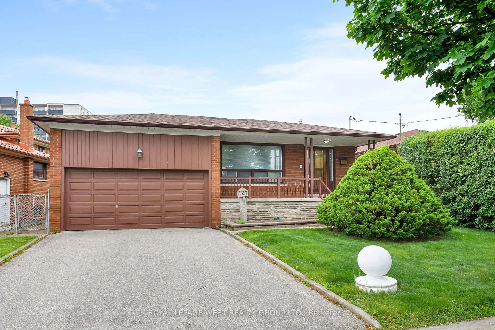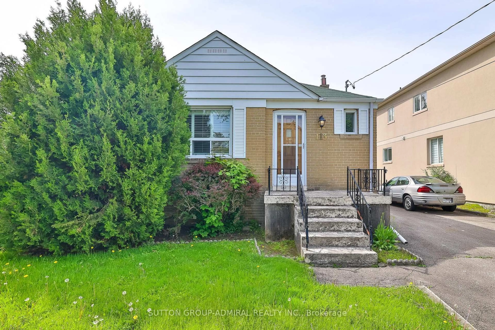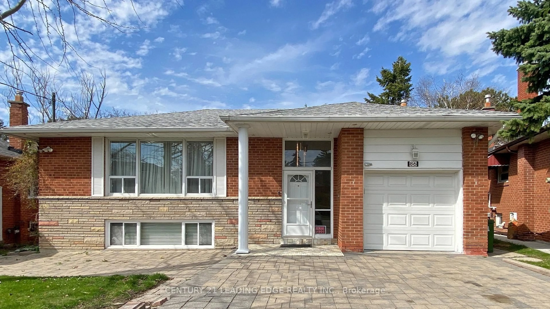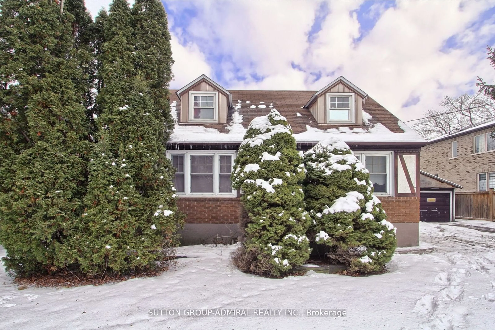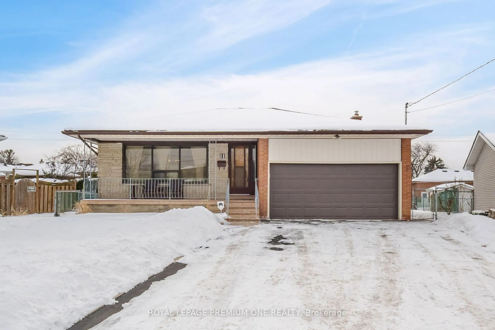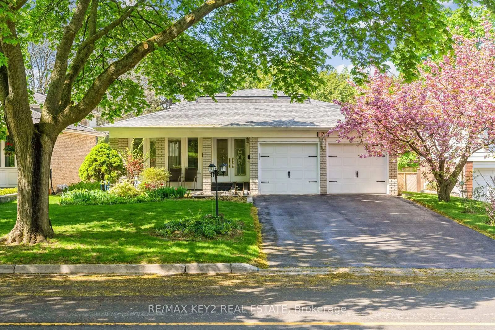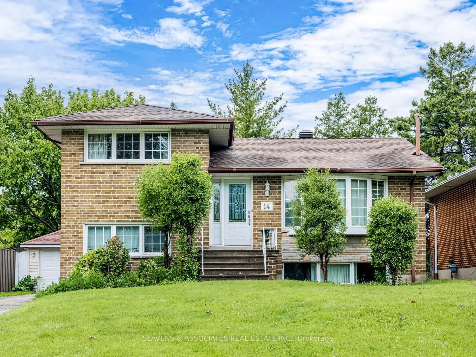26 Trophy Dr, Toronto, Ontario M4A 1L8
Contact us about this property
Highlights
Estimated valueThis is the price Wahi expects this property to sell for.
The calculation is powered by our Instant Home Value Estimate, which uses current market and property price trends to estimate your home’s value with a 90% accuracy rate.Not available
Price/Sqft$1,219/sqft
Monthly cost
Open Calculator

Curious about what homes are selling for in this area?
Get a report on comparable homes with helpful insights and trends.
+3
Properties sold*
$1.4M
Median sold price*
*Based on last 30 days
Description
Welcome to this beautifully renovated bungalow in the heart of North York! This modern and elegant home offers a perfect blend of luxury, comfort, and functionality, making it ideal for families and investors alike. Key Features: Smart Home Integration Control lighting, temperature, and security. Home Theatre Sound System Enjoy a cinematic experience in your living/dining room. Wide Plank Flooring Stylish and durable flooring throughout the home. Energy Savings - Roof newly insulated to modern day standards and new large heating system rated for +3200sf house. Gourmet Kitchen Modern appliances, Caesar stone countertops, and touch-sensor faucet. Spacious Living Areas Open-concept design with ample natural light. Income Potential Fully finished basement comes with a private entrance. Located in a prime neighbourhood close to parks, schools and shopping. Steps away from upcoming LRT and <5 minutes from DVP. Don't miss out on this incredible opportunity!
Property Details
Interior
Features
Main Floor
Living
5.67 x 5.08Combined W/Dining / Built-In Speakers / Large Window
Dining
5.67 x 5.08Combined W/Living / hardwood floor / Pot Lights
Kitchen
4.04 x 2.97Renovated / Breakfast Bar / W/O To Garden
Primary
4.01 x 3.3hardwood floor / His/Hers Closets / O/Looks Frontyard
Exterior
Features
Parking
Garage spaces 1
Garage type Attached
Other parking spaces 4
Total parking spaces 5
Property History
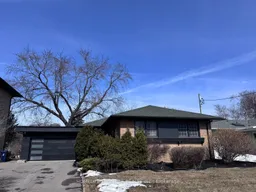 13
13