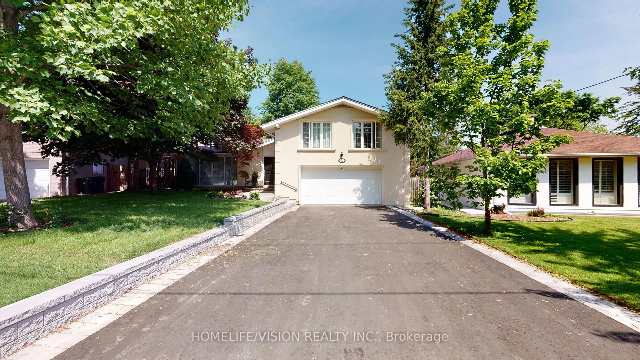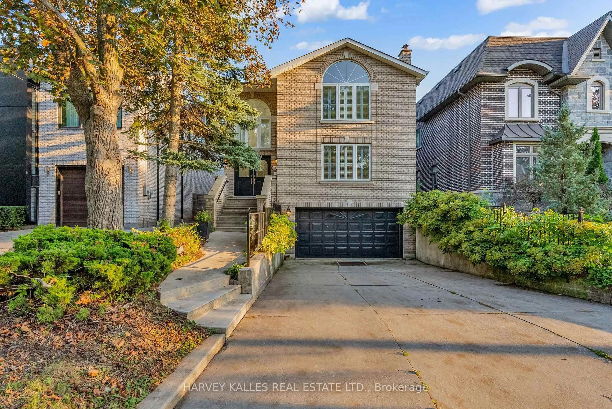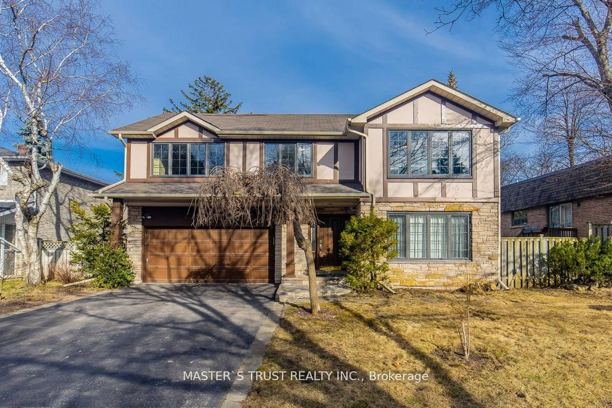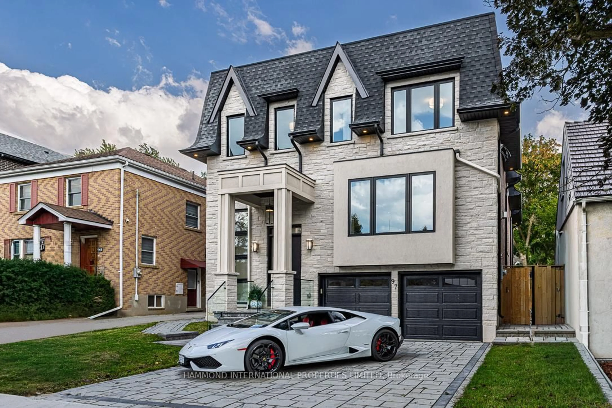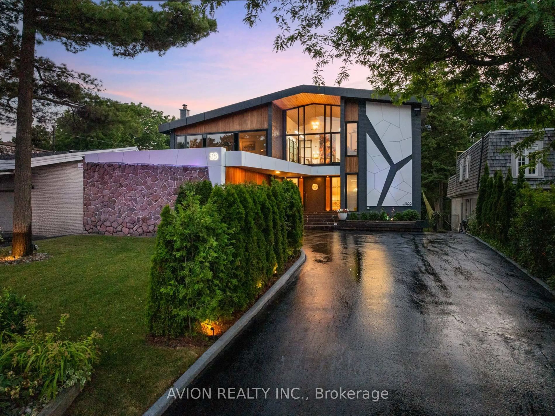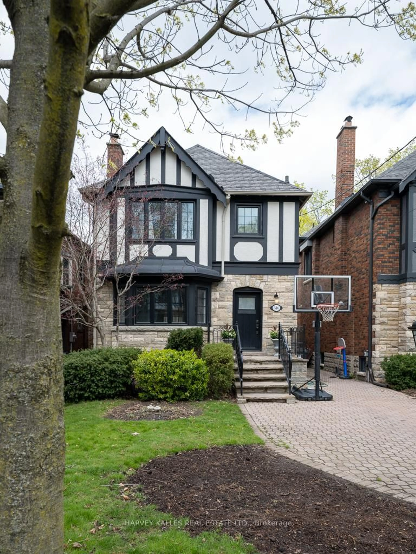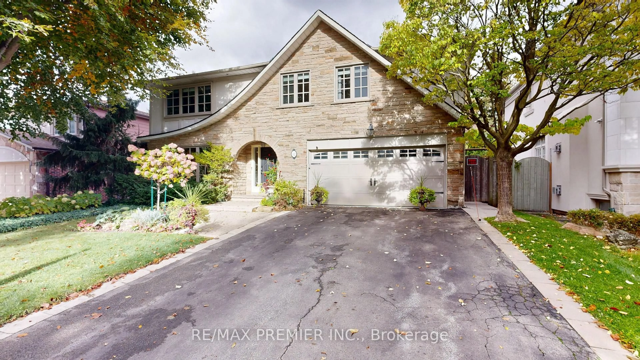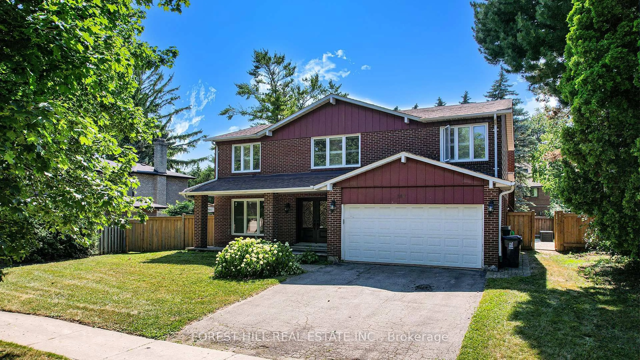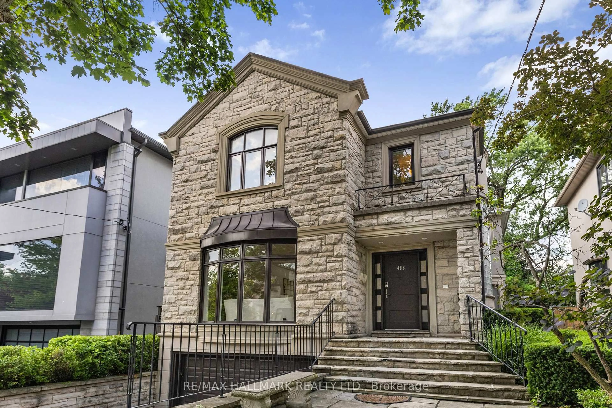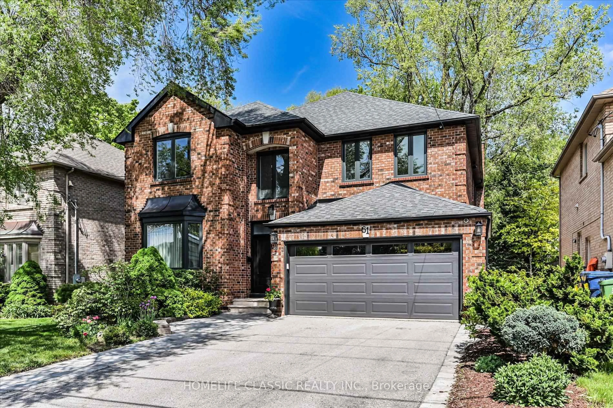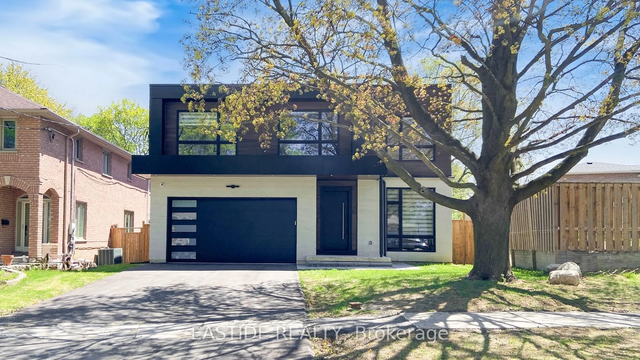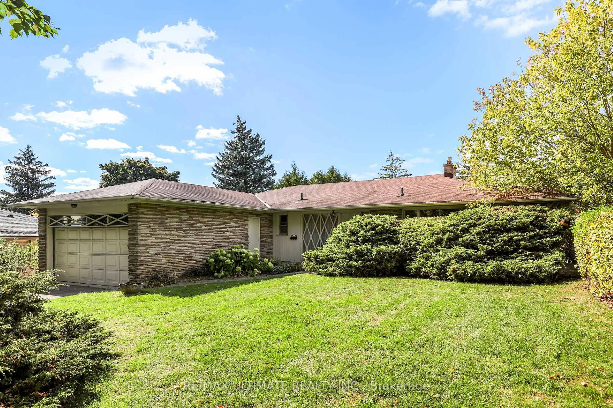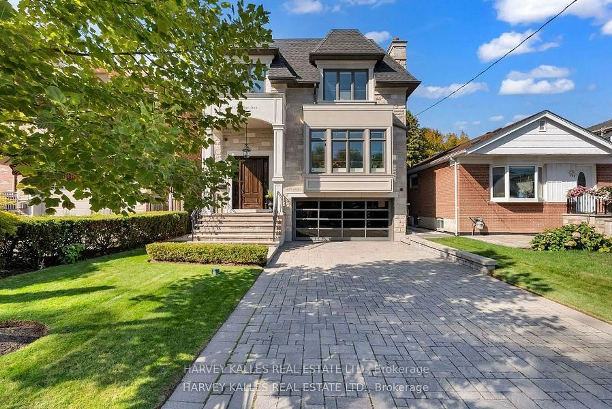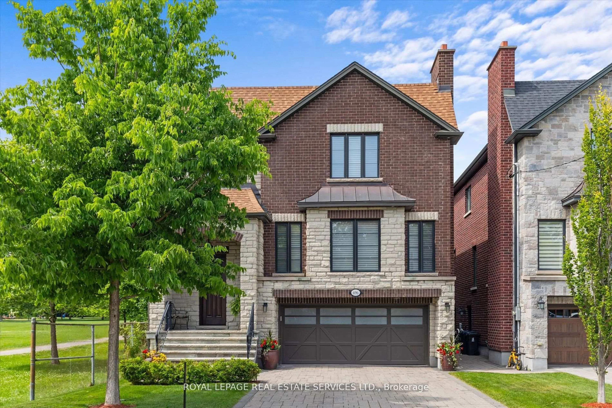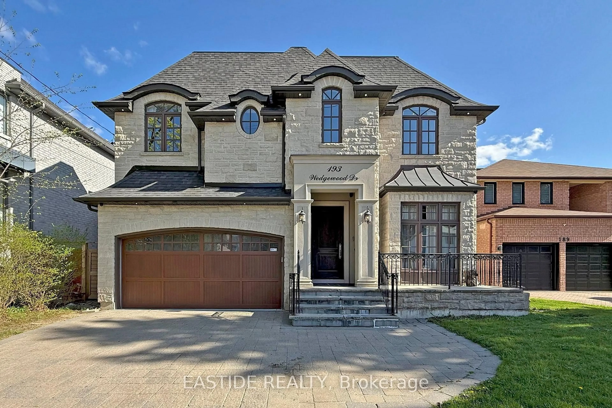Nestled in the much sought after Denlow school district, this stunning family home exudes warmth and comfort from the moment you step onto the property. The expansive lot, meticulously landscaped with vibrant flower beds, mature trees, and a lush green lawn, offers a picturesque setting that invites you to explore and unwind. The home boasts a charming exterior, featuring a combination of stone and wood accents, large windows, and a welcoming front porch perfect for enjoying morning coffee or evening sunsets. As you enter, the spacious foyer natural light immediately makes you feel at home. The open-concept living area seamlessly combines the dining, and living room creating an ideal space for both daily living and entertaining. The gourmet kitchen is a chef's dream, equipped with high-end appliances and a breakfast nook. The family room features a beautiful brick fireplace, custom built in bookcases. -perfect for gathering around during cooler evenings. Hardwood floors, warm colour palettes, and tasteful decor throughout the home enhance the inviting atmosphere. Upstairs, the luxurious master suite is a true sanctuary, complete with a spacious bedroom, a dressing area, an abundance of built in closets and drawers and a spa ensuite bath. Three additional bedrooms, each with ample closet space and large windows, share one well-designed bathroom ensuring convenience and comfort for the whole family. The backyard is an outdoor oasis, boasting a large patio area for dining and entertaining . The lots size provides a sense of privacy and tranquility, making it a perfect retreat from the hustle and bustle of daily life. This magnificent family home, with its thoughtful layout, beautiful finishes, and expansive lot, offers an ideal blend of comfort, luxury, and charm, making it a perfect place to create lasting memories.
Inclusions: Excellent Schools: Denlow, Windfields, York Mills CI, TFS, Crescent & Bayview Glen. Steps To TTC! Shops At Don Mills, Restos, Coffee, Grocers. Banbury Comm Ctr/Tennis, Edwards Gardens/Sunnybrook, Granite Club, Easy 404/401 Access. GE Profile oven and Bosch Speed convection/microwave combo oven, Bosch Dishwasher, Garburator & Sub-Zero Fridge/freezer, glass stovetop, LG washer & dryer, GE stand up freezer, 7 zone lawn watering system, front yard lighting, 2 automatic garage door openers, all light fixtures, blinds, curtains and rods, carpet where laid.
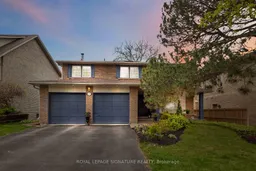 47
47

