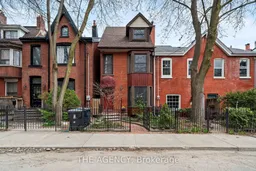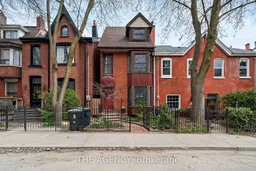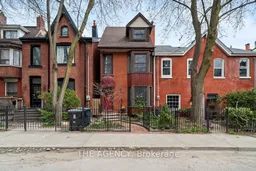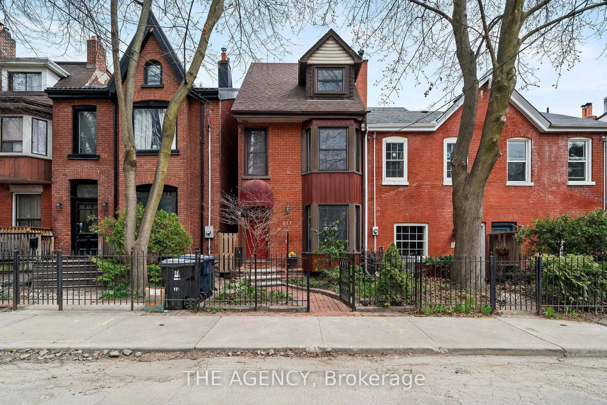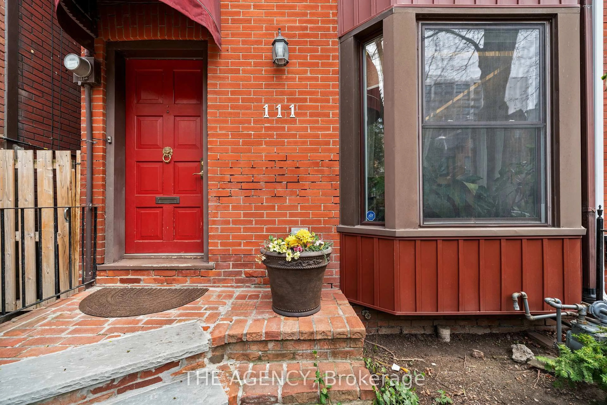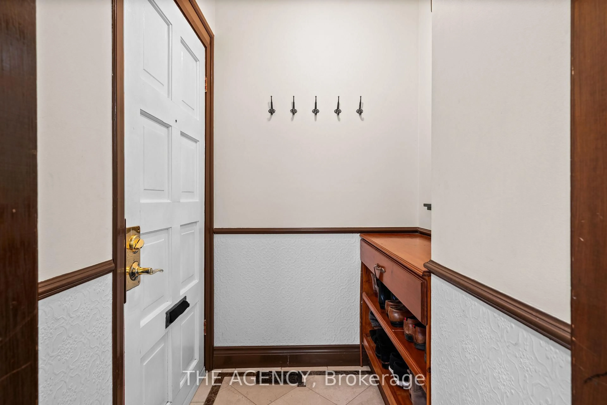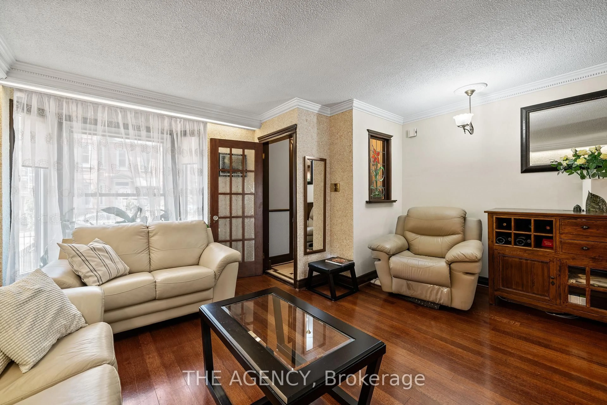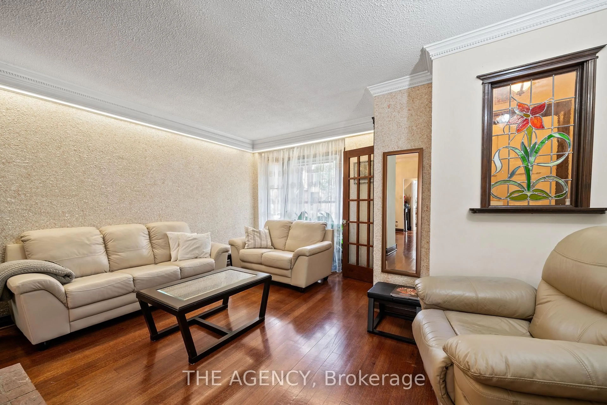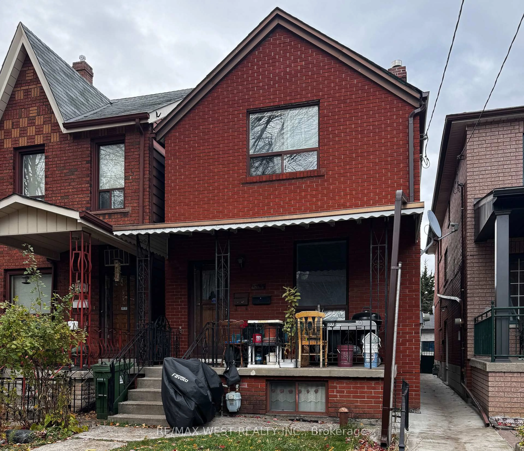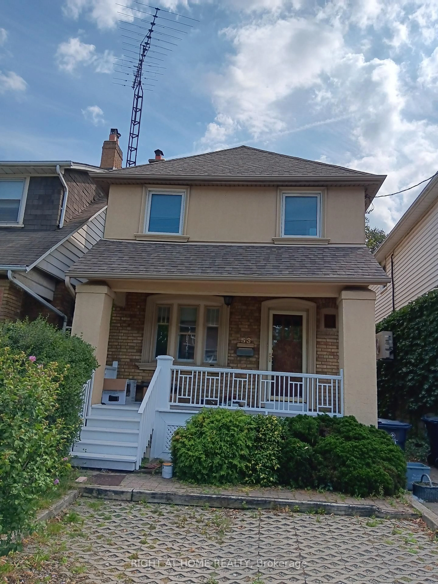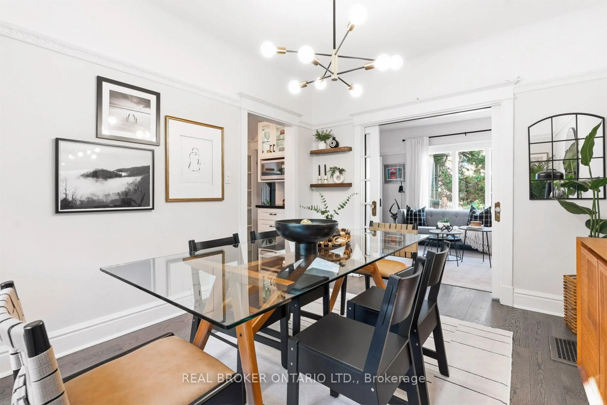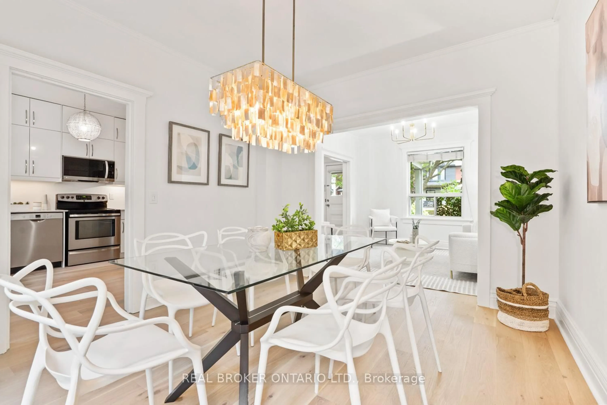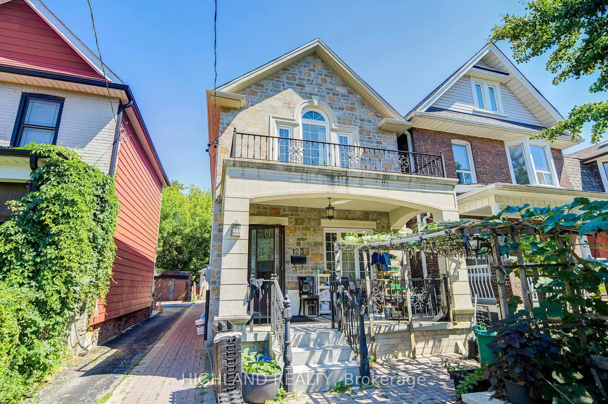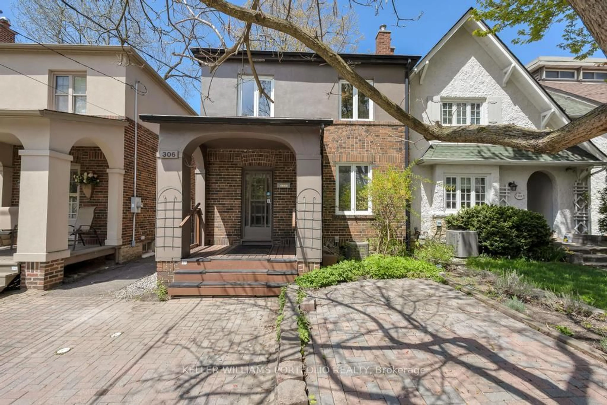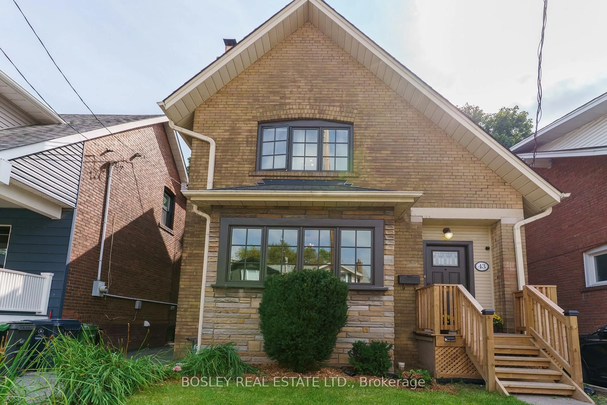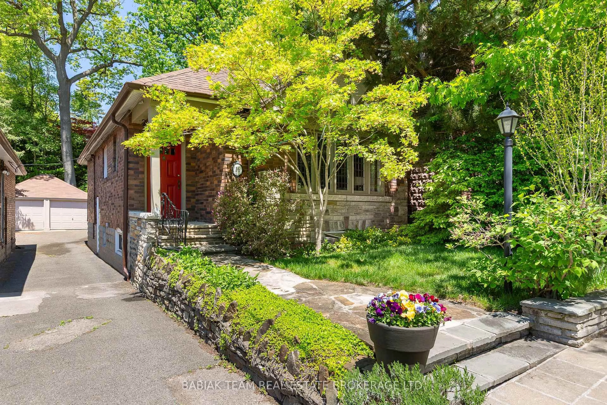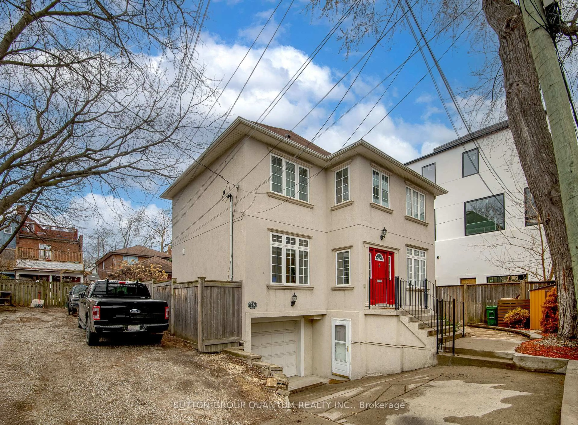111 Seaton St, Toronto, Ontario M5A 2T2
Contact us about this property
Highlights
Estimated valueThis is the price Wahi expects this property to sell for.
The calculation is powered by our Instant Home Value Estimate, which uses current market and property price trends to estimate your home’s value with a 90% accuracy rate.Not available
Price/Sqft$536/sqft
Monthly cost
Open Calculator

Curious about what homes are selling for in this area?
Get a report on comparable homes with helpful insights and trends.
+2
Properties sold*
$1.2M
Median sold price*
*Based on last 30 days
Description
Chic Urban Living in the Heart of Historic Moss Park welcome to This Beautifully Appointed 3 Storey Detached Residence Nestled in One of Toronto's Most Storied and Vibrant Neighbourhoods Historic Moss Park. This 2+2 Bedroom, 3 Bathroom Homeboasts Timeless Character. The Sunroom is an Absolute Standout a Cozy, Light drenched Space Perfect for Your Morning Coffee or Evening Glass of Wine, No Matter the Season.out Back, a Newly Built Garage With Access via Laneway Adds Rare Convenience in the City,while the Private Low Maintenance Backyard Retreat Features a Soothing Hot Tub Your Own Personal Escape From the Urban Buzz.with a Walkable Location Just Minutes From Downtown, Transit, Cafes, Parks, and the Best of Toronto's East End, This is the Perfect Home for Professionals, Creatives, or Families Who Want to Live Where History Meets Modern Convenience.stylish. Sophisticated. Steps From It All. This is City Living at Its Finest.
Upcoming Open Houses
Property Details
Interior
Features
Main Floor
Foyer
1.68 x 1.42Stained Glass / Crown Moulding
Living
4.62 x 4.42Gas Fireplace / hardwood floor / Open Concept
Dining
3.81 x 3.63Crown Moulding / hardwood floor / Open Stairs
Kitchen
3.1 x 3.07Renovated / W/O To Patio / Window
Exterior
Features
Parking
Garage spaces 1
Garage type Detached
Other parking spaces 0
Total parking spaces 1
Property History
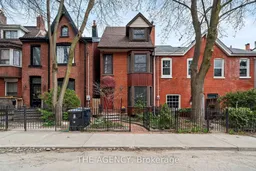 40
40