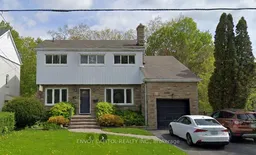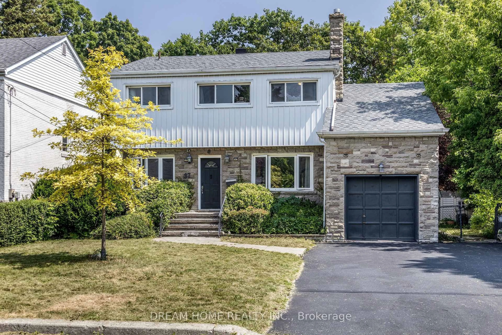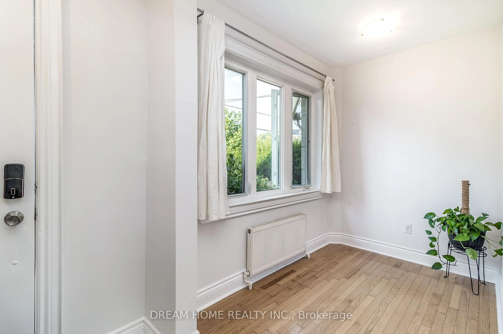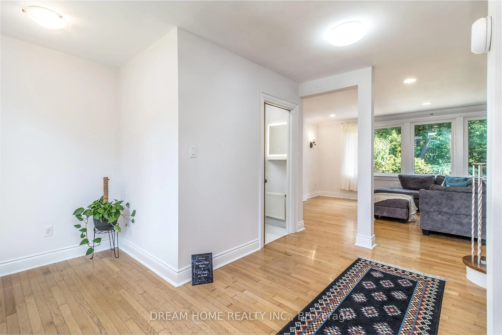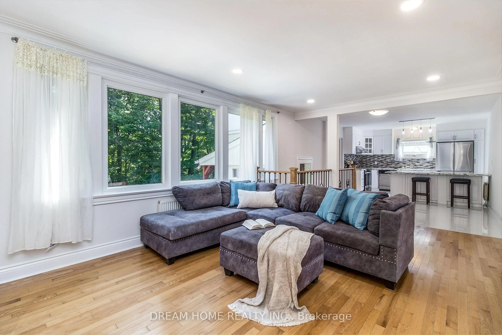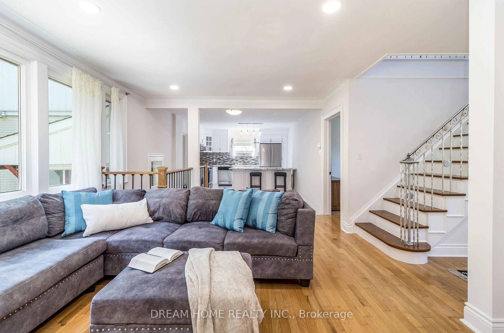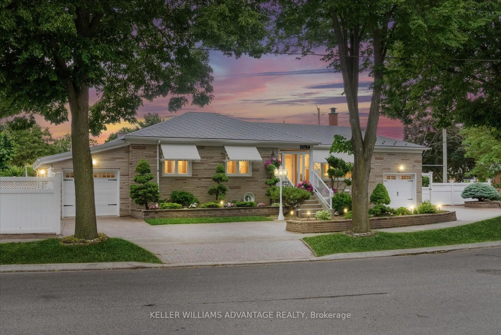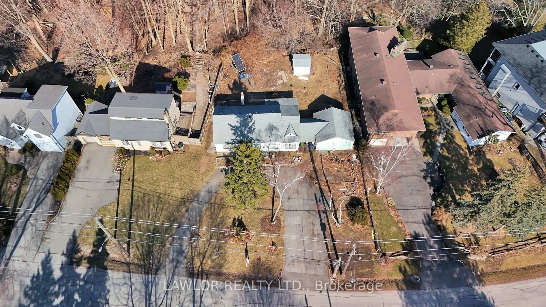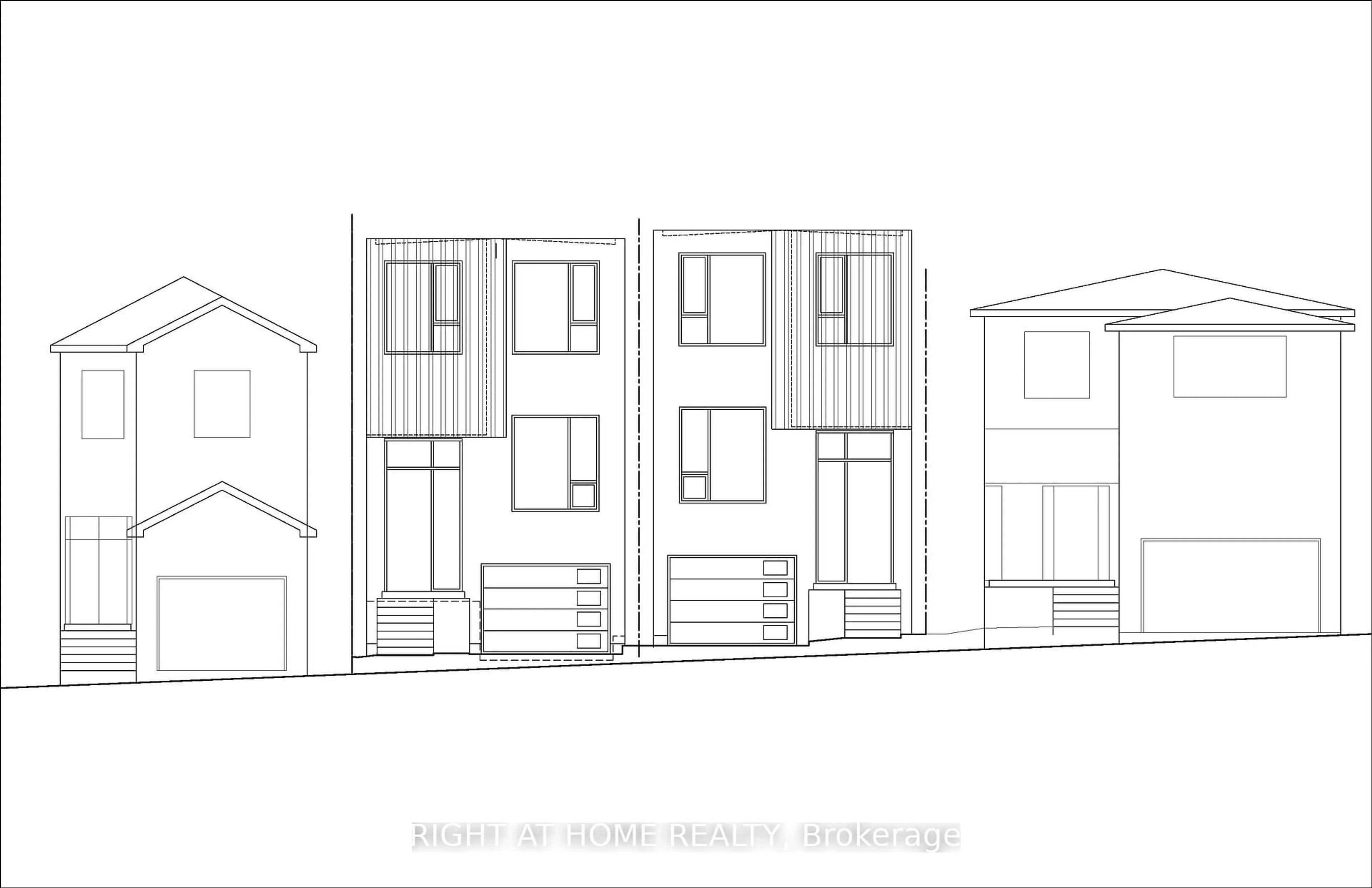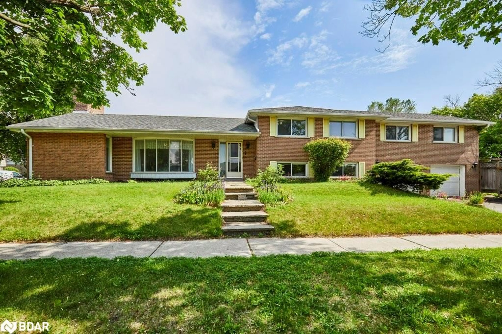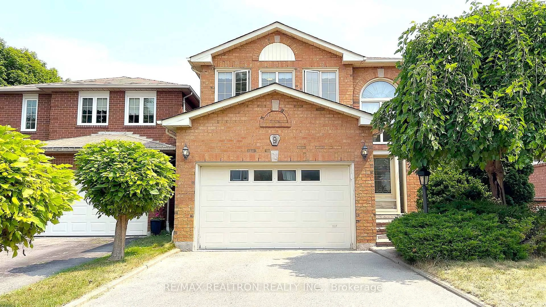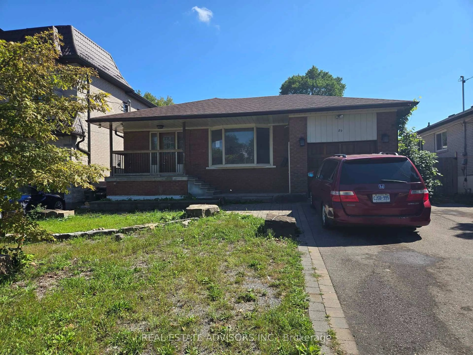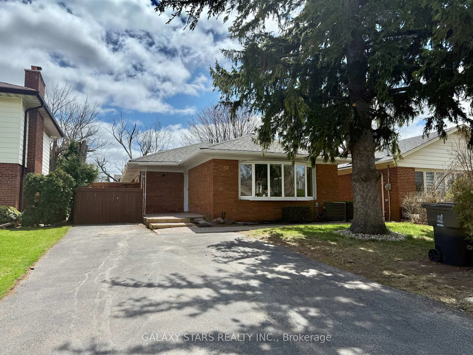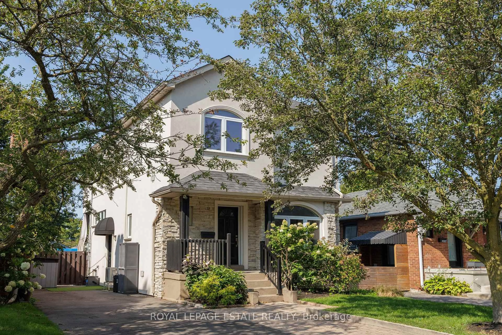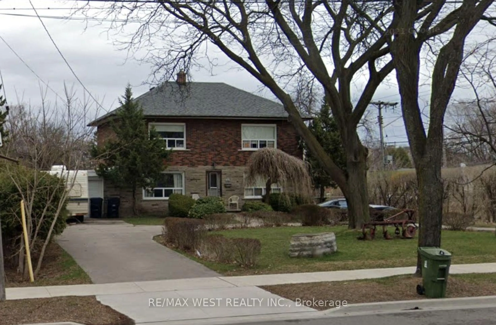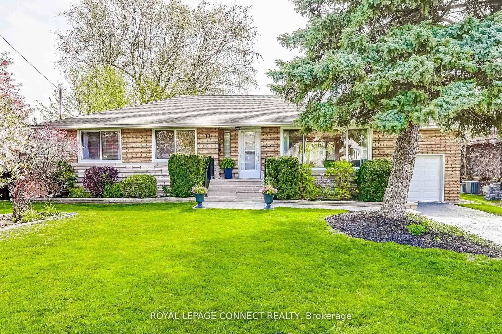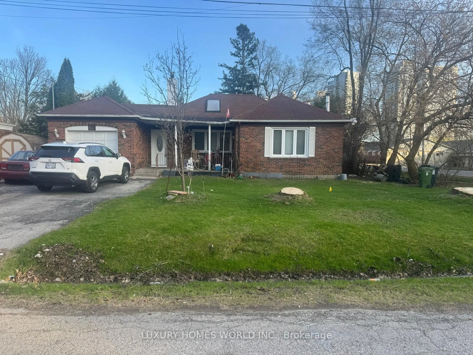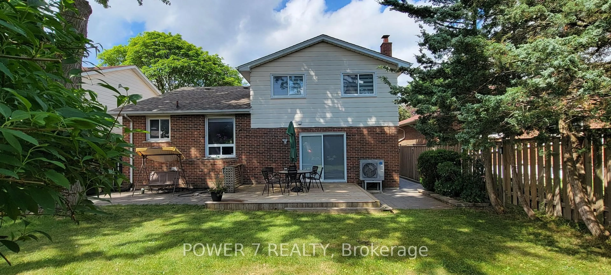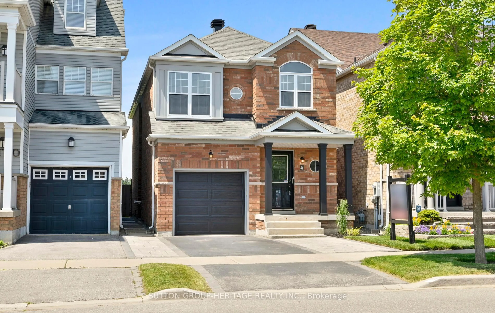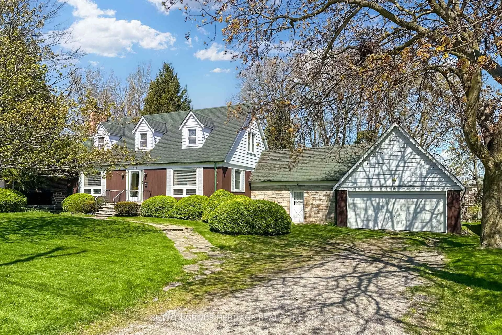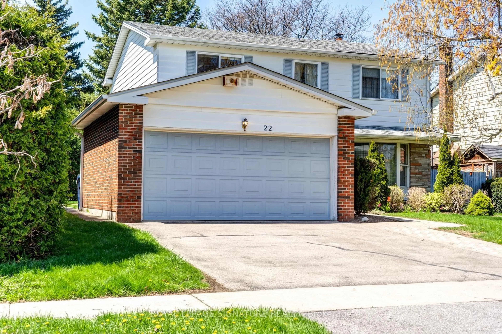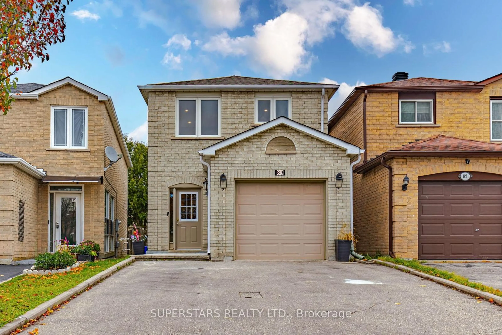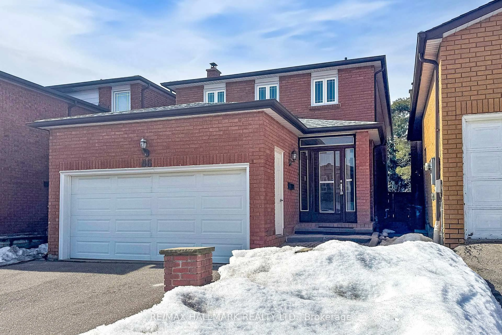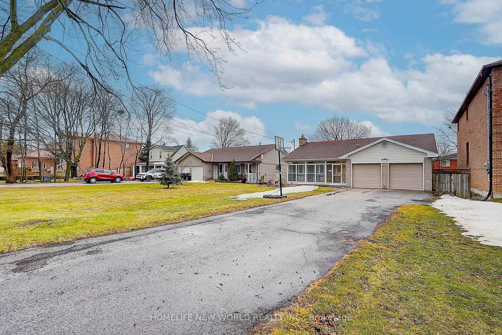37 Cliffside Dr, Toronto, Ontario M1N 1K9
Contact us about this property
Highlights
Estimated valueThis is the price Wahi expects this property to sell for.
The calculation is powered by our Instant Home Value Estimate, which uses current market and property price trends to estimate your home’s value with a 90% accuracy rate.Not available
Price/Sqft$811/sqft
Monthly cost
Open Calculator

Curious about what homes are selling for in this area?
Get a report on comparable homes with helpful insights and trends.
+12
Properties sold*
$1.1M
Median sold price*
*Based on last 30 days
Description
Spacious 2-Storey Ravine Home, 3+1 Beds, Renovated 4 Full Baths and Kitchen Floor, Private Office & Stunning Deck. Welcome to the detached 2-storey homes in this scenic ravine neighborhood! This beautifully maintained property offers 3+1 decent bedrooms, 4 full washrooms, a dedicated office/library, and a formal dining room perfect for families or professionals looking for space and comfort. Enjoy generous closet and storage space throughout, plus a long and wide private driveway that easily accommodates up to 4 vehicles. Step outside into your own private oasis: a massive two-tier backyard featuring an 800 sq. ft. deck overlooking a serene ravine with mature maple trees - ideal for outdoor entertaining, peaceful relaxation, or simply soaking in the beauty of nature. Deer sightings are a regular treat in this tranquil, all-season setting. You're just a short walk or drive to the lake for beach days, water sports, and scenic waterfront trails. Commuting is a breeze with easy access to downtown via car or TTC - only a 2-minute walk to the nearest bus stop leading directly to the subway.
Property Details
Interior
Features
Main Floor
Foyer
4.86 x 3.28Closet / hardwood floor / Crown Moulding
Living
6.05 x 3.9O/Looks Ravine / hardwood floor / Crown Moulding
Dining
4.46 x 3.46O/Looks Ravine / hardwood floor / Formal Rm
Family
3.44 x 3.34Pot Lights / hardwood floor / Large Window
Exterior
Features
Parking
Garage spaces 1
Garage type Built-In
Other parking spaces 4
Total parking spaces 5
Property History
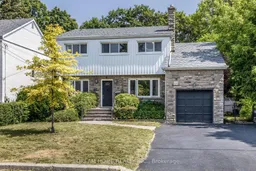 35
35