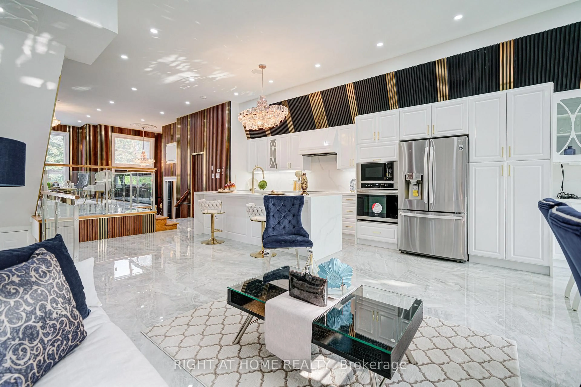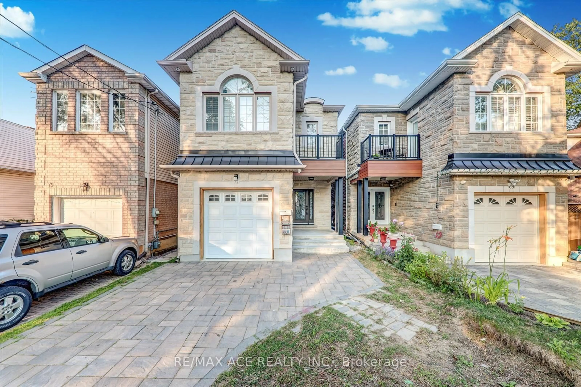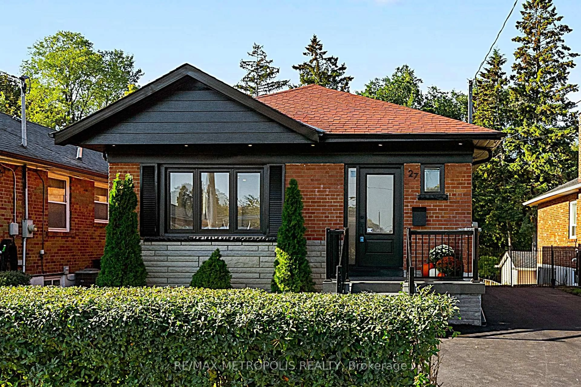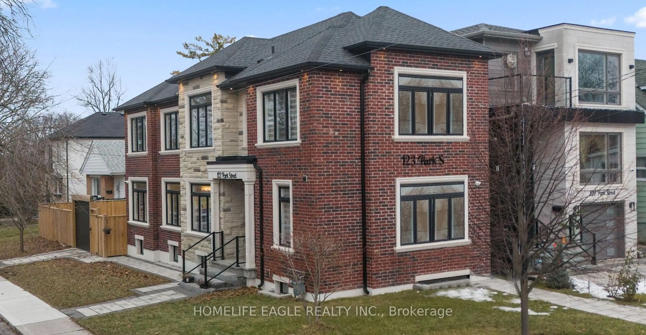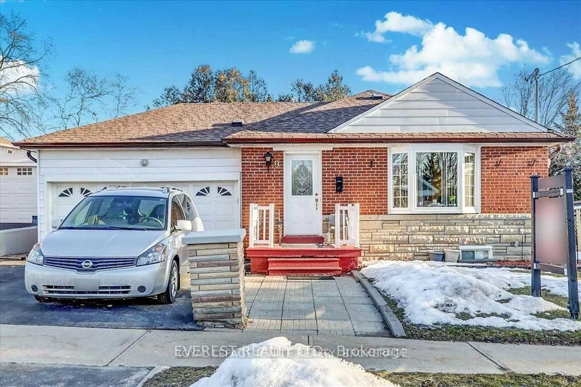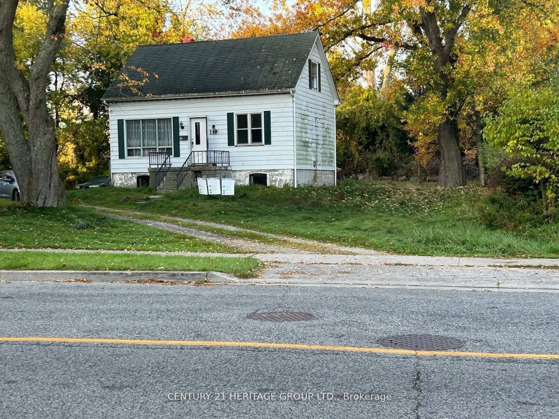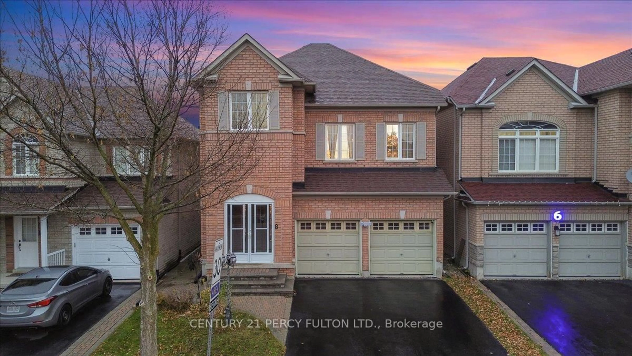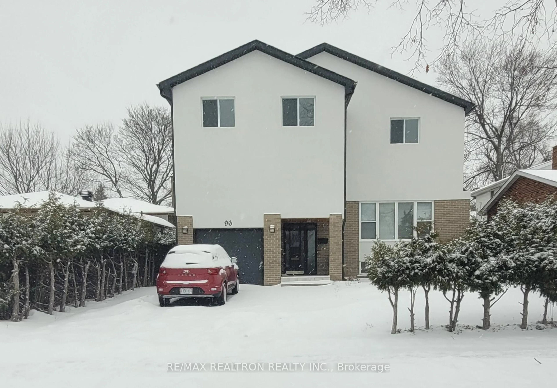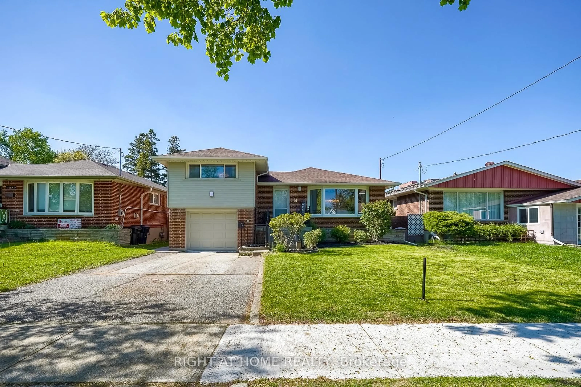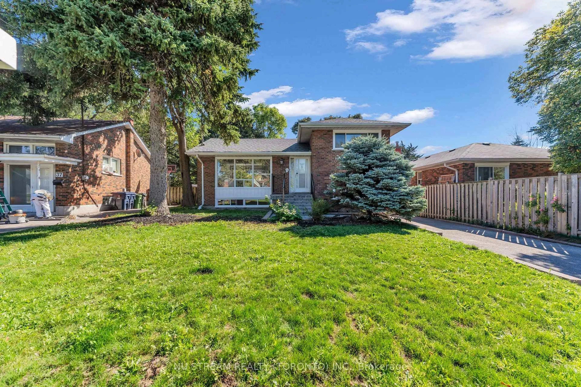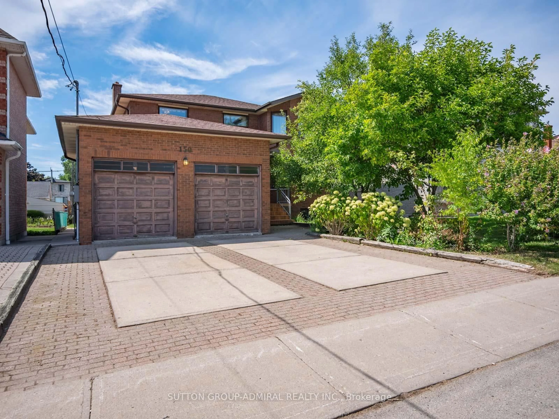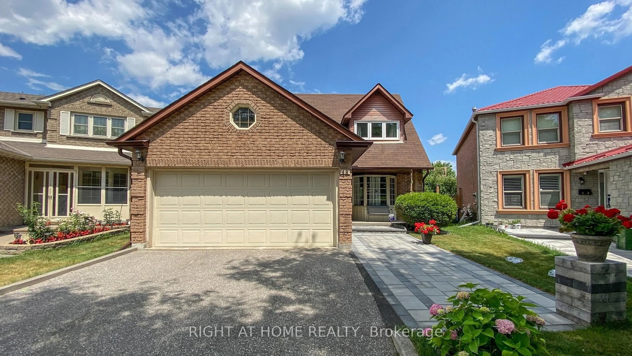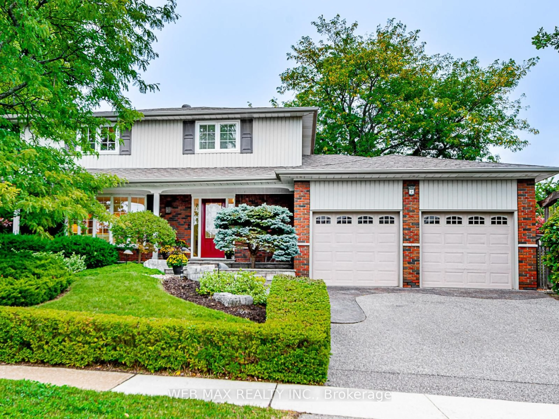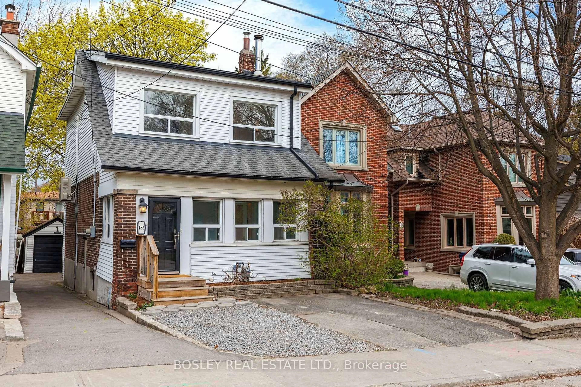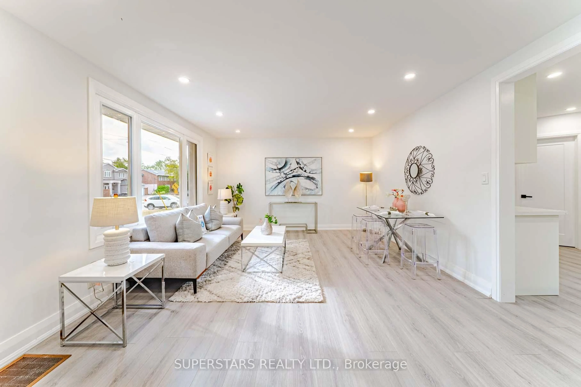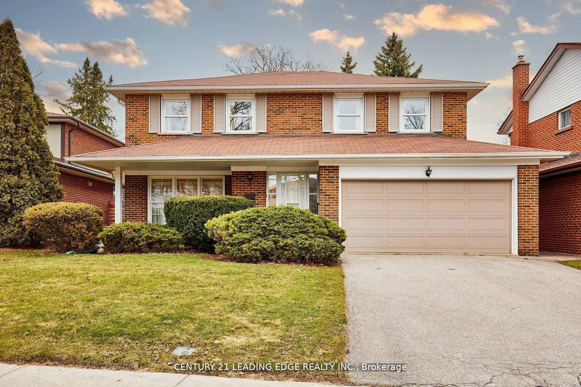Pride of ownership is evident throughout this beautifully maintained detached side-split in a quiet, family-friendly neighbourhood. Lovingly cared for by long-term owners, the home has been thoughtfully updated and consistently maintained inside and out. A fresh coat of paint and new engineered hardwood flooring (2024) elevate the home with a clean, modern feel throughout. The welcoming foyer and hallway feature soaring 10' ceilings, adding a sense of openness from the moment you enter. The open-concept kitchen offers modern finishes, stainless steel appliances, and a combined breakfast area overlooking the spacious family room - framed by elegant glass railings. On the other side, the kitchen flows into a bright dining room seamlessly combined with the living room, creating a connected main floor perfect for entertaining and everyday comfort. The primary bedroom includes a renovated 3-piece ensuite, and the finished basement adds flexible living space with durable laminate flooring. Curb appeal and functionality shine with an interlock driveway that was recently relevelled and widened for ease of parking. The backyard is fully fenced and professionally landscaped, with an interlock patio next to the deck - perfect for outdoor enjoyment. Recent improvements include a new heat pump and central air conditioning (2023), refreshed deck, new window coverings, and a sleek new metal fence surrounding the front porch (2025). The windows, roof, and major mechanicals have all been updated and well maintained, offering peace of mind for years to come. Move-in ready and full of thoughtful touches, this home is a rare find in a sought-after pocket close to schools, parks, and amenities. Just unpack and enjoy!
Inclusions: Fridge (2), Stove & Oven, Dishwasher, Exhaust Fan, Water Filter & Softener, Central Air Conditioning, All Existing Window Coverings, All Existing Light Fixtures, Washer & Dryer, Alarm System, Garage Door Opener & Remotes (2)
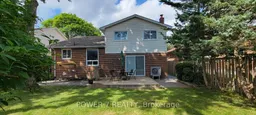 12
12

