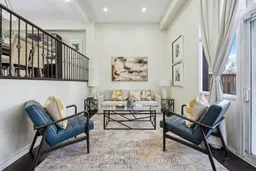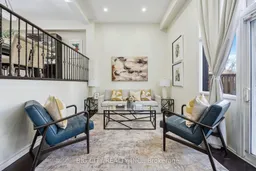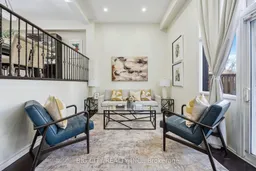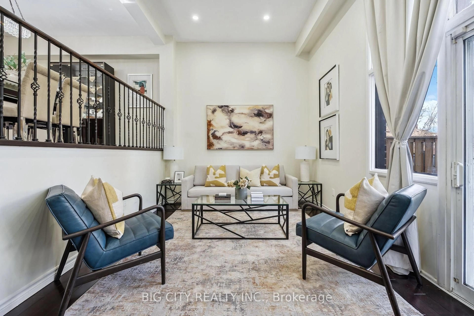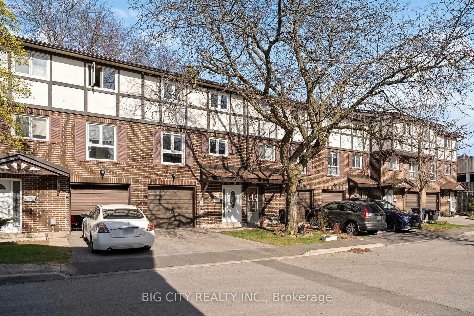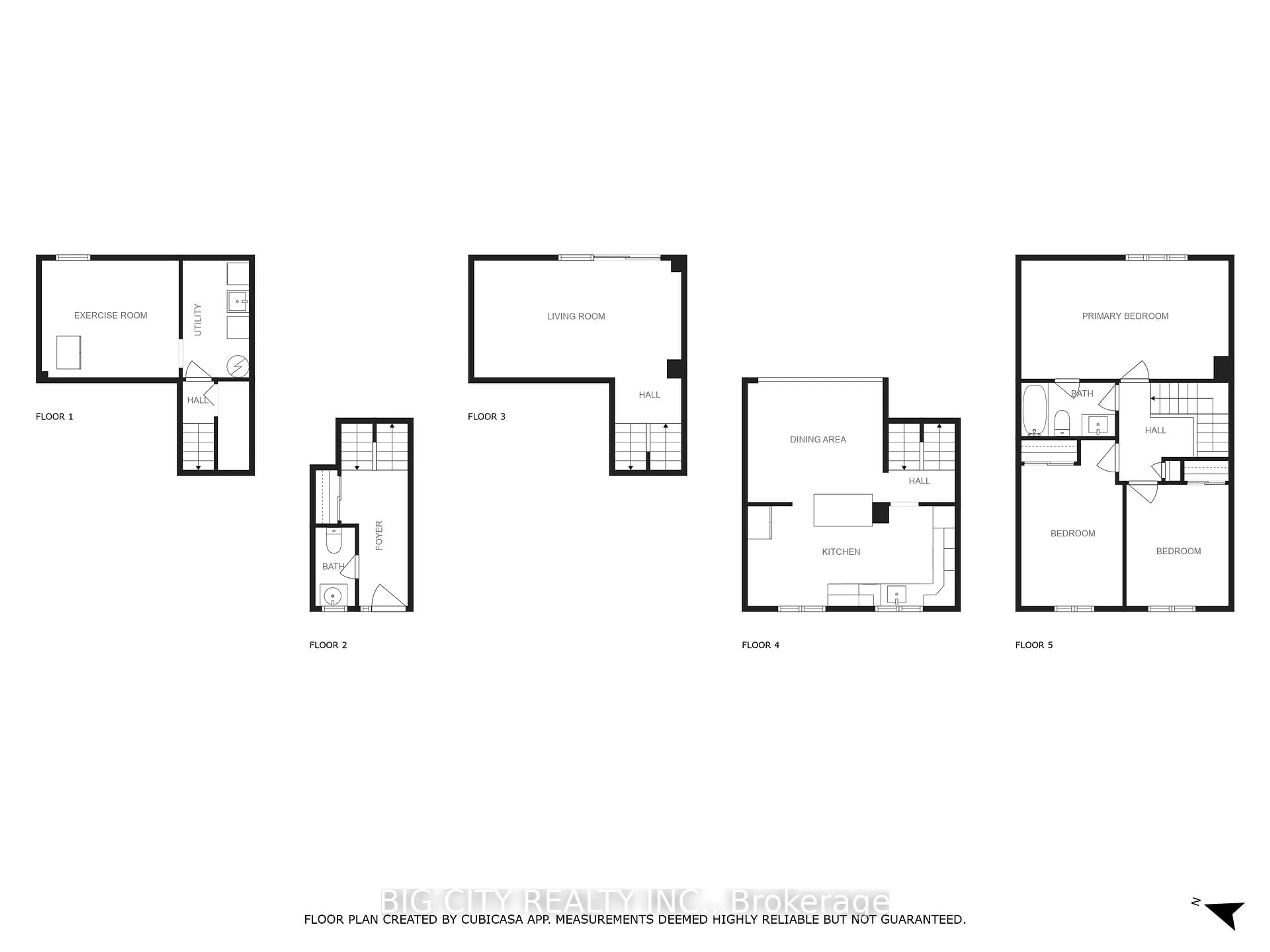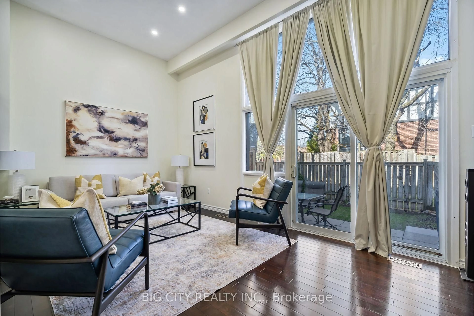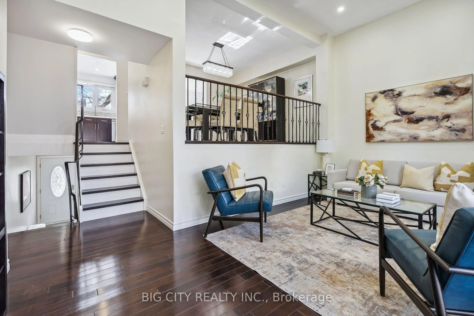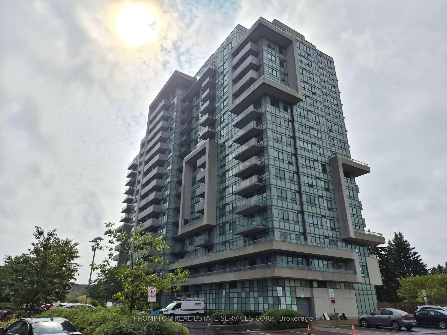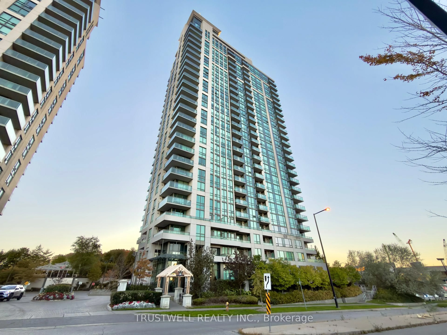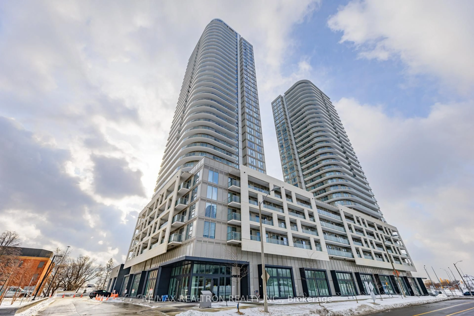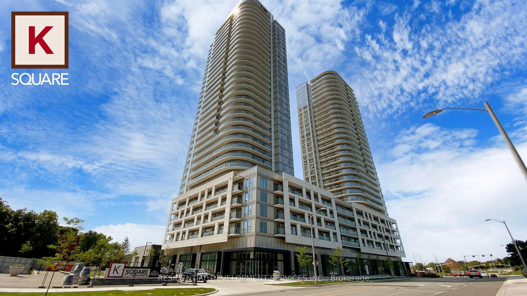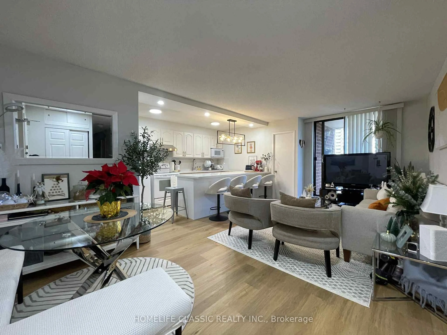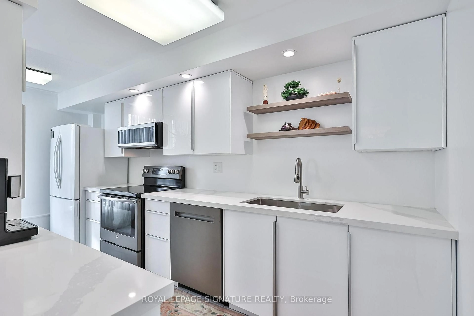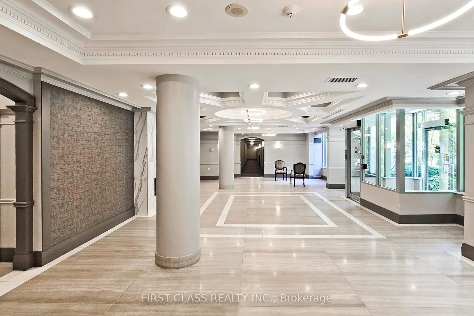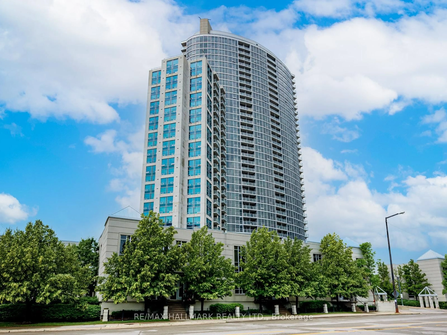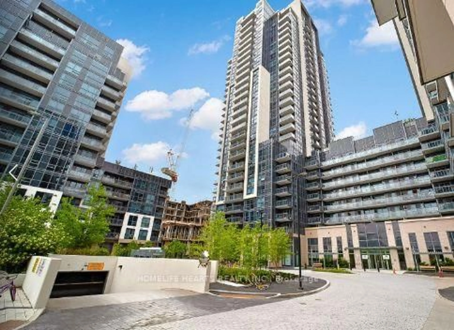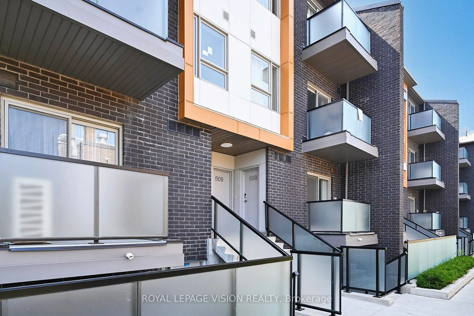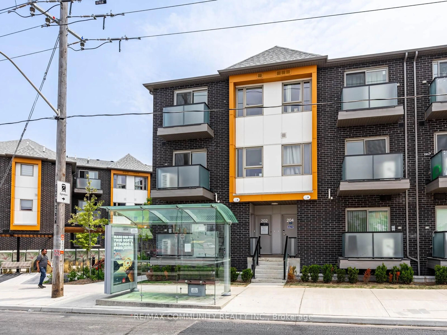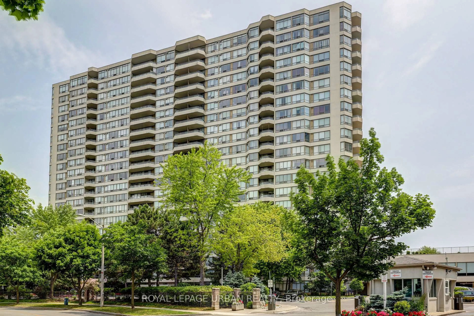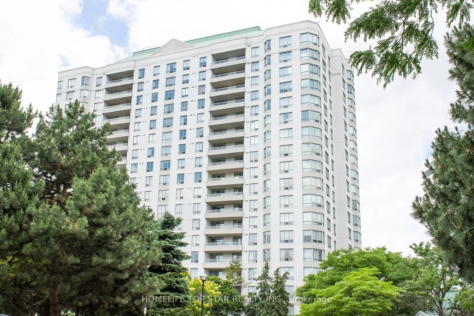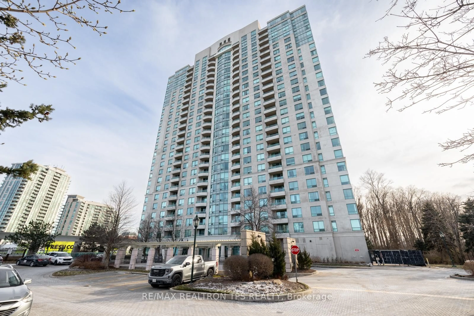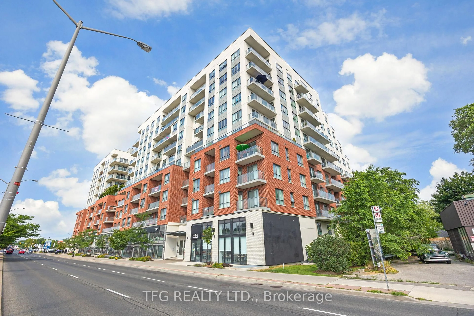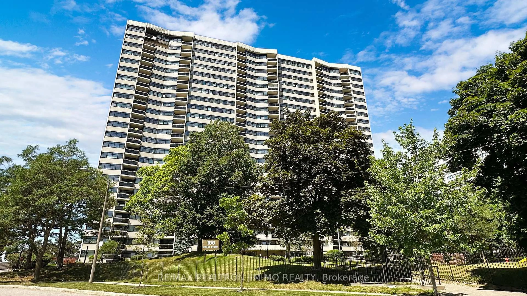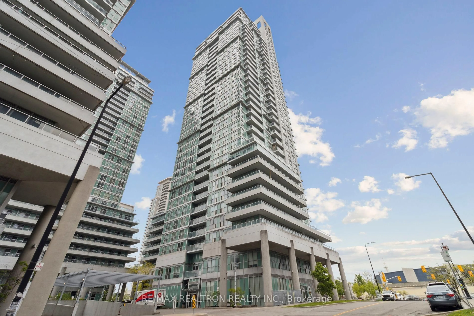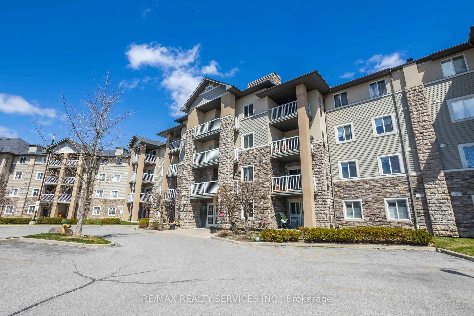321 Trudelle St #21, Toronto, Ontario M1J 3J9
Contact us about this property
Highlights
Estimated valueThis is the price Wahi expects this property to sell for.
The calculation is powered by our Instant Home Value Estimate, which uses current market and property price trends to estimate your home’s value with a 90% accuracy rate.Not available
Price/Sqft$576/sqft
Monthly cost
Open Calculator
Description
Charming 3 Bed+Den, 2-Bath Home In The Sought-After Eglinton East Neighbourhood. Features A Well-Designed Layout With A Dining Area Overlooking A Bright Living Room With High Ceilings, And Walk-Out To A Private, Fenced Backyard, Perfect For Entertaining Or Relaxing. A Finished Basement Adds A Versatile Rec Room Ideal For A Home Office, Gym, Or Play Area. Perfect For Growing Families. Located Within Top School Zones Including Lord Roberts Jr PS, John McCrae PS, Birchmount Park CI, And Jean Vanier Catholic SS. Enjoy Excellent Transit Access, A Walkable And Bike-Friendly Community, And Close Proximity To Parks, Shops, Restaurants, Scarborough Town Centre, Major Highways, And Healthcare Facilities.Low Condo Fees And Two Parking Spots (Garage + Driveway) A Great Value In A Vibrant, Family-Friendly Area! Staging Has Been Removed From Property.
Property Details
Interior
Features
3rd Floor
Primary
5.66 x 3.22hardwood floor / Closet
2nd Br
4.52 x 2.76hardwood floor / Closet
3rd Br
3.3 x 2.79hardwood floor / Closet
Exterior
Parking
Garage spaces 1
Garage type Built-In
Other parking spaces 1
Total parking spaces 2
Condo Details
Amenities
Bbqs Allowed
Inclusions
Property History
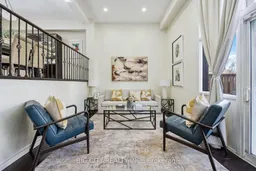 23
23