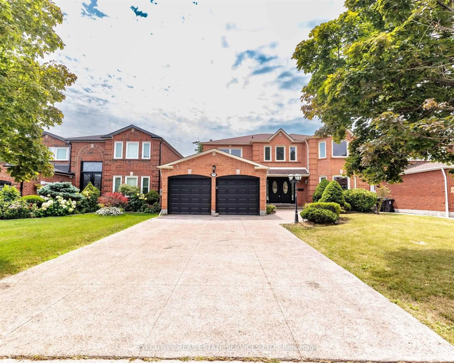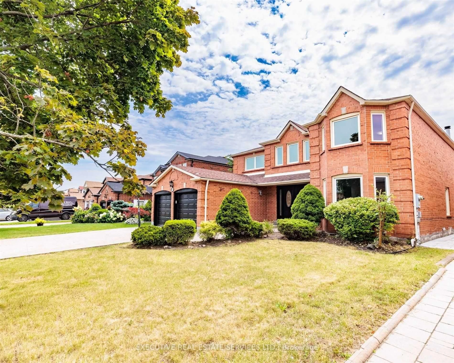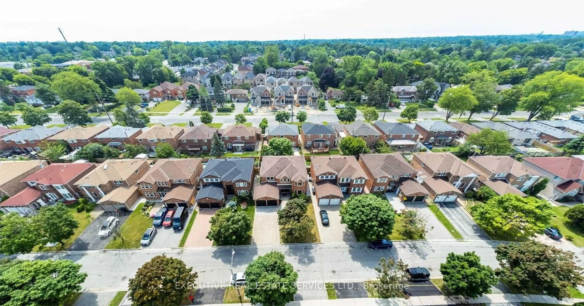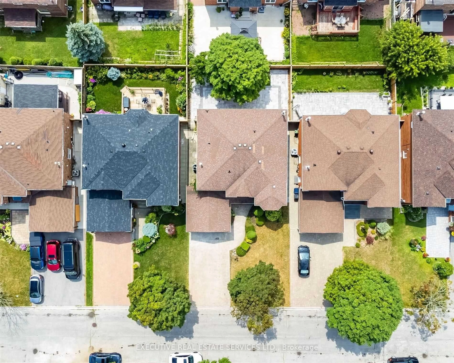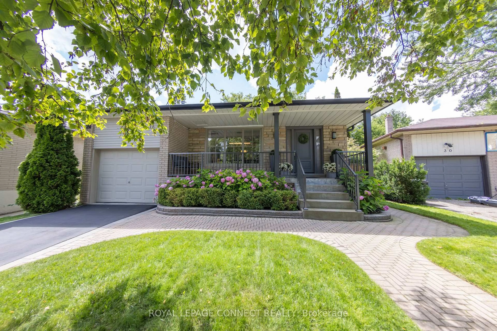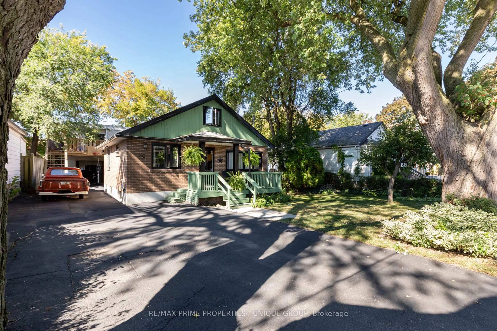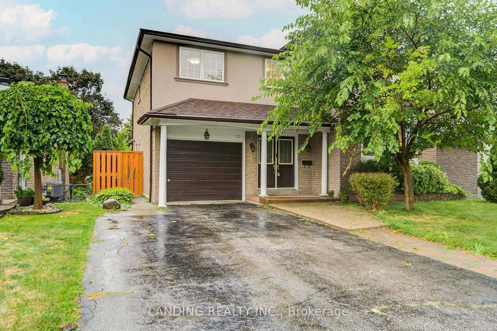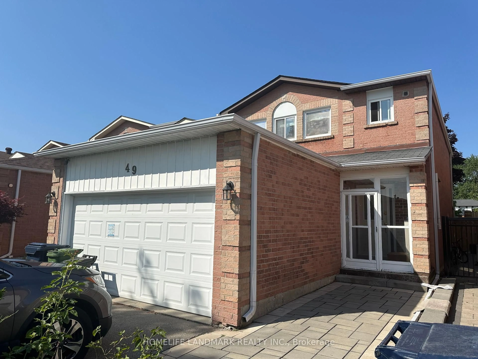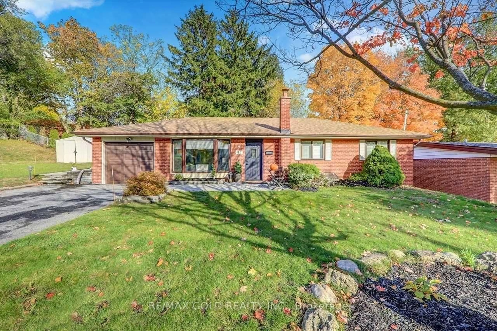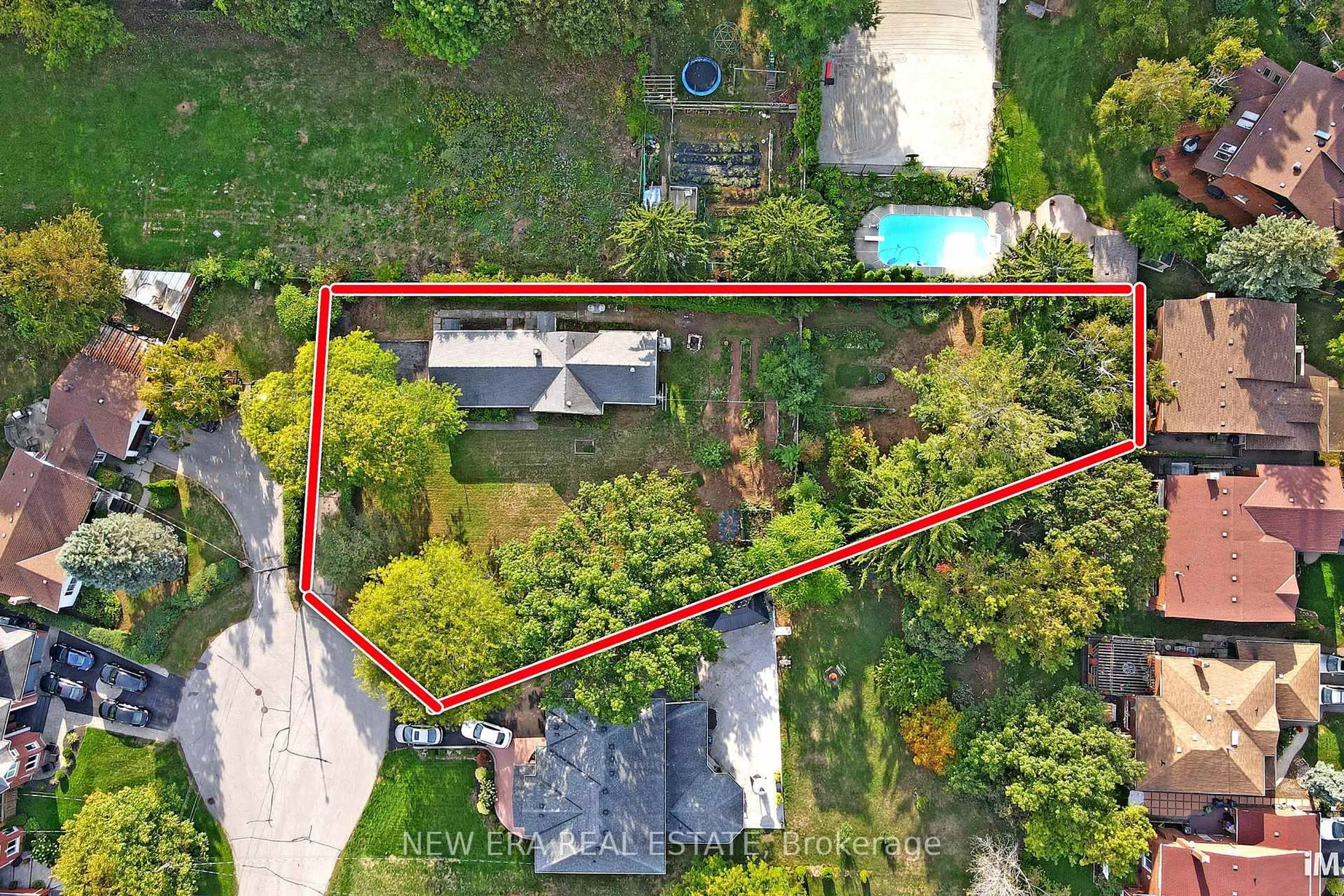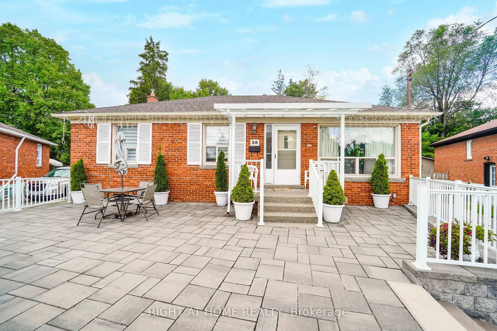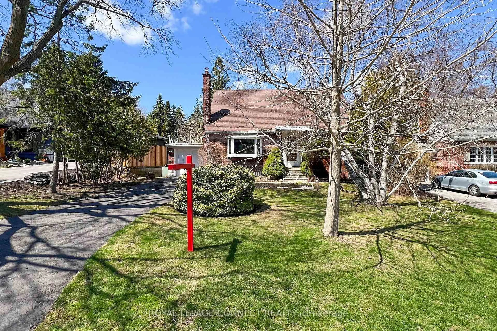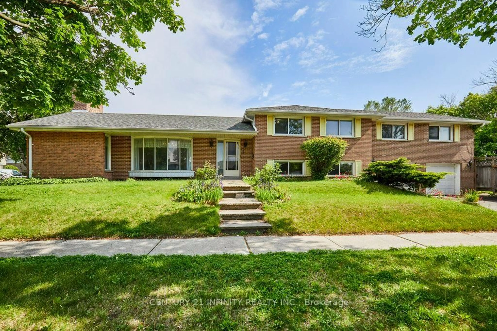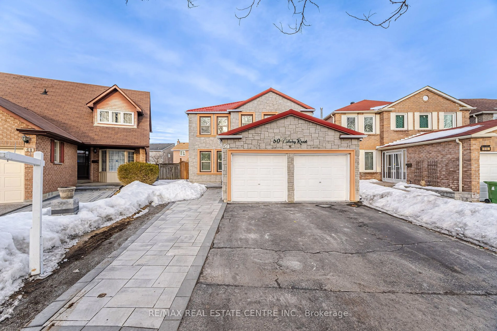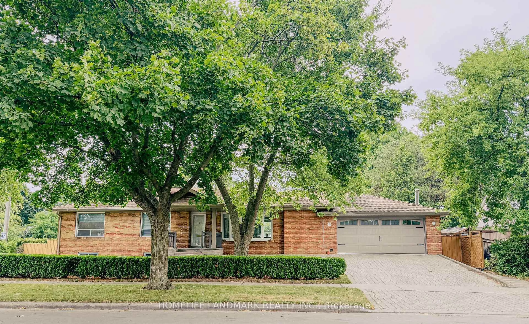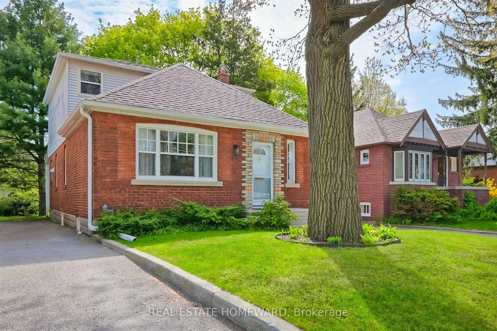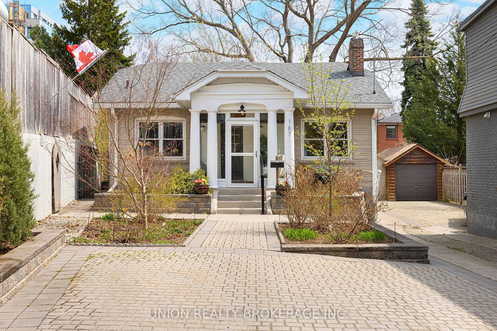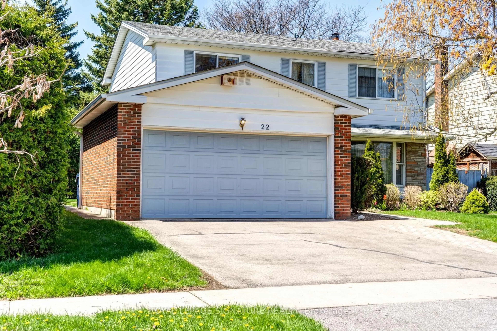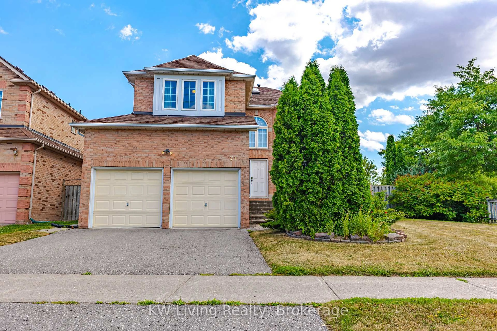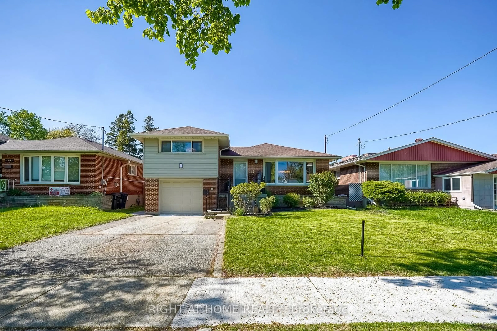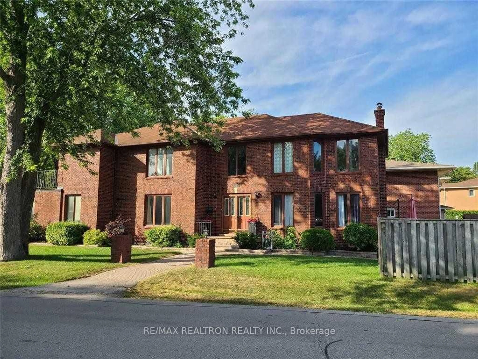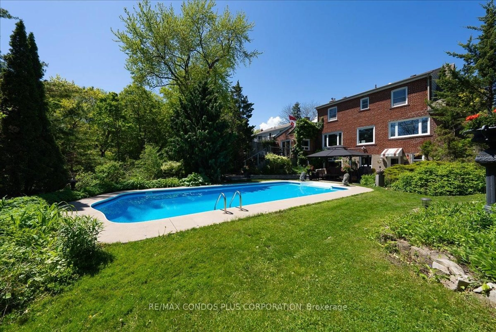49 Bluenose Cres, Toronto, Ontario M1C 4S1
Contact us about this property
Highlights
Estimated valueThis is the price Wahi expects this property to sell for.
The calculation is powered by our Instant Home Value Estimate, which uses current market and property price trends to estimate your home’s value with a 90% accuracy rate.Not available
Price/Sqft$449/sqft
Monthly cost
Open Calculator

Curious about what homes are selling for in this area?
Get a report on comparable homes with helpful insights and trends.
*Based on last 30 days
Description
Welcome to 49 Bluenose Crescent a stunning, classy, and gracefully finished detached home in the heart of the highly sought-after Highland Creek community. This meticulously maintained residence welcomes you with a grand entrance featuring frozen white tile floors, a statement staircase, and beautiful oak flooring, setting the tone for the luxurious space that awaits inside. With over 4,800 sq ft of total living space, this home is designed for comfort, elegance, and functionality.The main level offers a bright and spacious layout, perfect for both everyday living and entertaining. The gourmet kitchen opens to a sunlit breakfast area and overlooks the beautifully landscaped backyard. Upstairs, youll find a spacious primary suite complete with a 5-piece ensuite bath, plus a second master bedroom featuring its own ensuite and walk-in closet ideal for extended families or guests.The fully finished basement is an entertainer's dream, boasting a massive recreation area, a custom bar, and a full bathroom offering endless possibilities for relaxation, hosting, or creating a home theatre or gym.Located in a blissful and serene neighbourhood, this property is just minutes from Highway 401, public transit, top-rated schools, parks, and shopping, and is within walking distance to the University of Toronto Scarborough Campus.Whether you're looking for space, style, or a prime location, this home checks every box. Dont miss your chance to own this incredible property in one of Torontos most desirable communities!
Property Details
Interior
Features
2nd Floor
3rd Br
3.97 x 3.66hardwood floor / Window / Closet
4th Br
3.97 x 3.05hardwood floor / Window / Closet
Primary
7.5 x 3.54hardwood floor / W/I Closet / Ensuite Bath
2nd Br
3.66 x 3.24hardwood floor / Window / Closet
Exterior
Features
Parking
Garage spaces 2
Garage type Attached
Other parking spaces 4
Total parking spaces 6
Property History
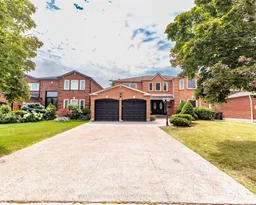 40
40