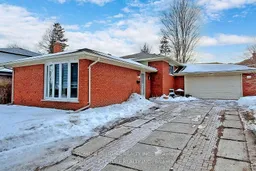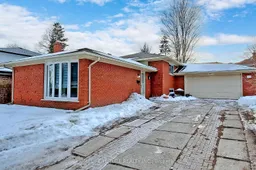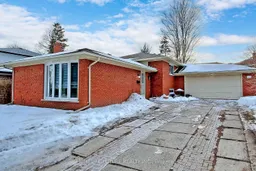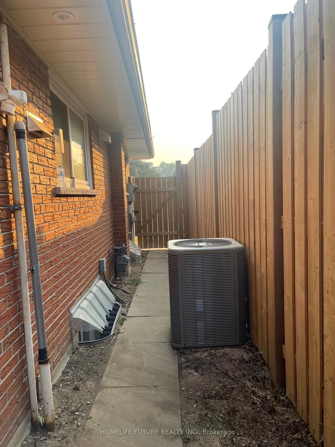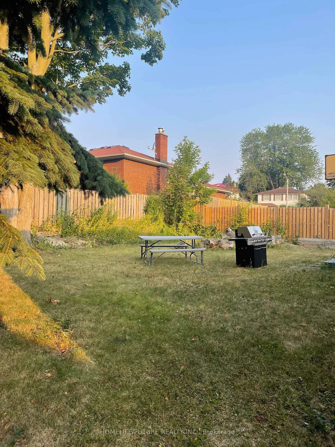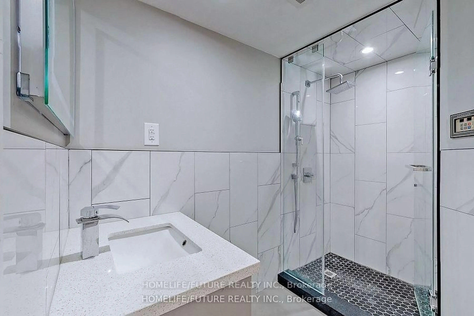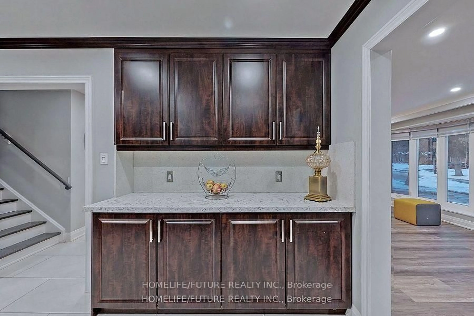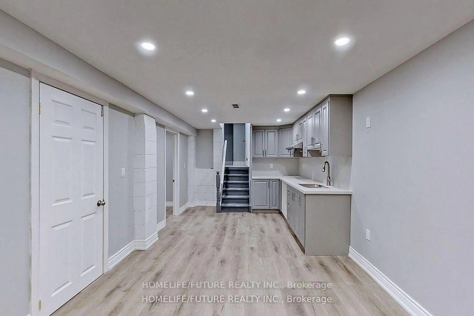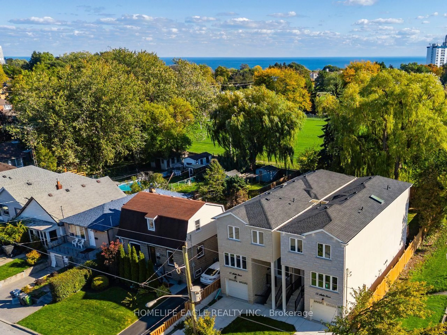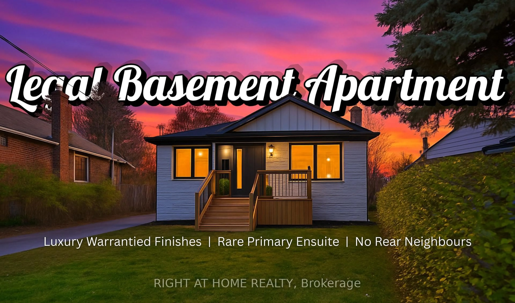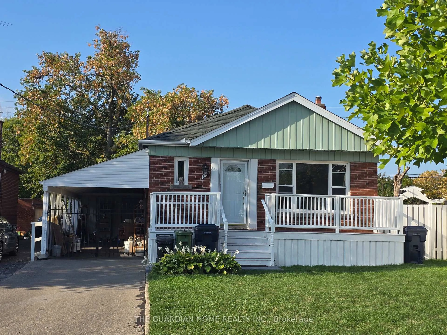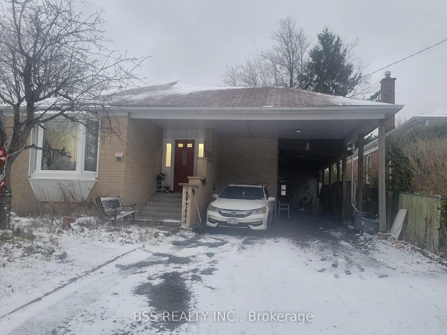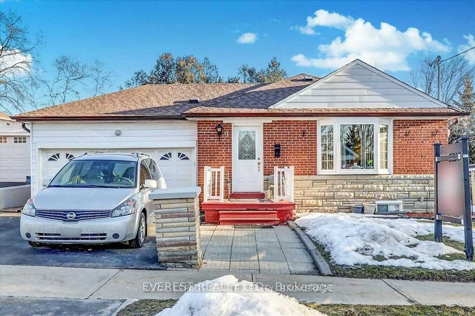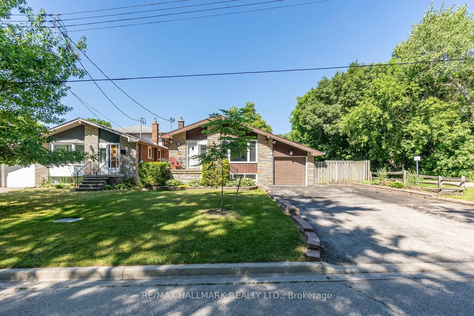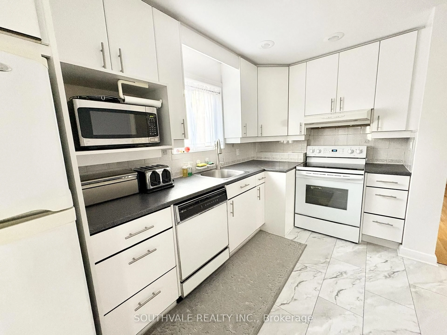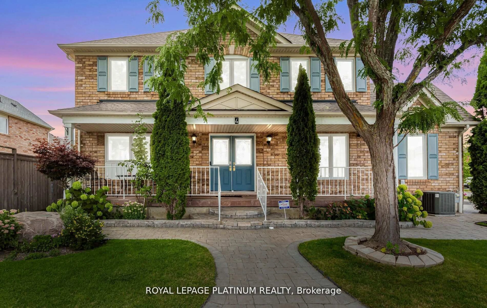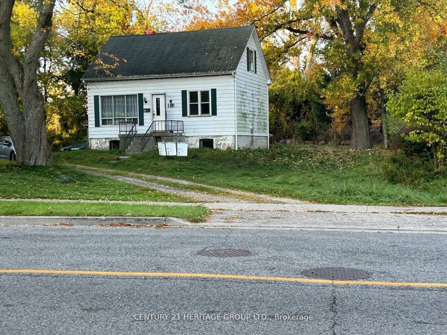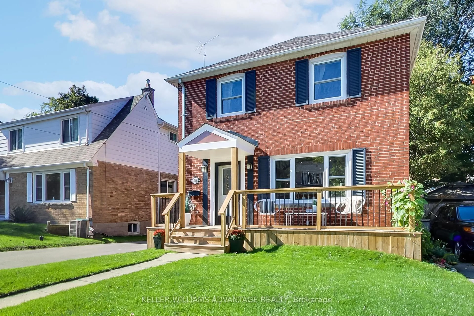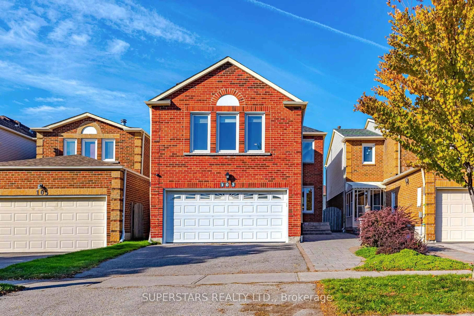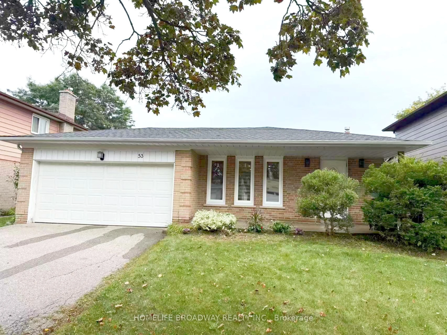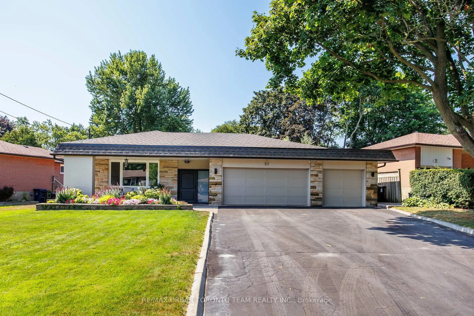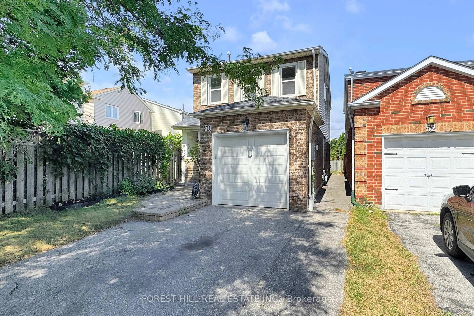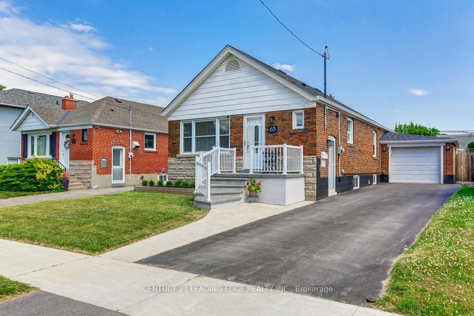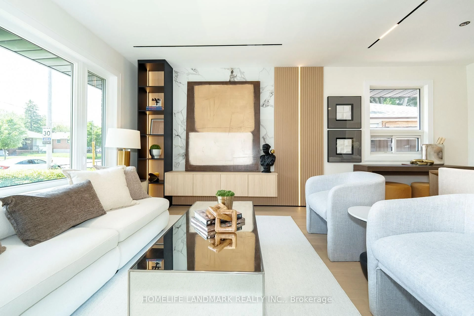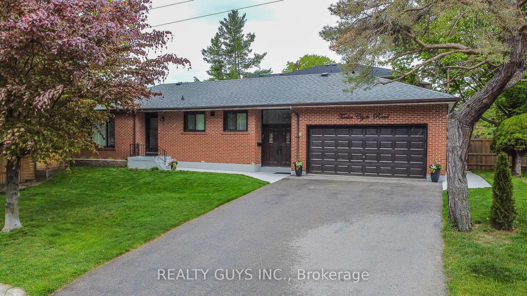28 Skyridge Rd, Toronto, Ontario M1E 4P1
Contact us about this property
Highlights
Estimated valueThis is the price Wahi expects this property to sell for.
The calculation is powered by our Instant Home Value Estimate, which uses current market and property price trends to estimate your home’s value with a 90% accuracy rate.Not available
Price/Sqft$584/sqft
Monthly cost
Open Calculator
Description
Beautifully Home With Incredible Space And Income Potential! Laminate Flooring Throughout Pot Lights And A Stylish Kitchen With Quartz Countertops And Stainless Steel Appliances. Upper Level Boasts 4 Spacious Bedrooms Middle Level Offers A Large Rec Room With Fireplace Kitchen With S/S Appliances 2 Bedroom With Closet Plus A Sauna. Lower Level Includes A Separate Entrance A Bright Bedroom With Closet And Window Ideal For Rental Or Extended Family Use Great Income Opportunity Location Close To Hwy 401 Ttc Schools Parks University Of Toronto Scarborough & Centennial College Campuses Note Photos Were Taken Prior To Current Tenancies Furnace 2024 Air Conditioner 2025 Roof 2023 High-Quality Laminate And Tile Flooring Throughout The Entire House.
Property Details
Interior
Features
Main Floor
Living
5.39 x 3.2Laminate / Bow Window
Dining
3.1 x 2.98Laminate / Combined W/Living
Kitchen
4.29 x 2.89Laminate / Eat-In Kitchen / Quartz Counter
Exterior
Features
Parking
Garage spaces 2
Garage type Attached
Other parking spaces 6
Total parking spaces 8
Property History
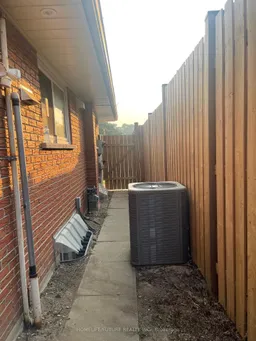 31
31