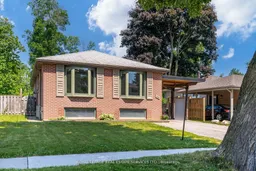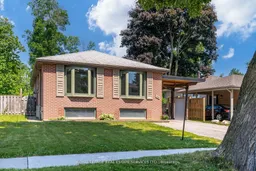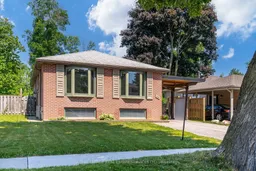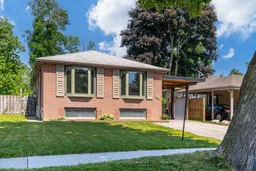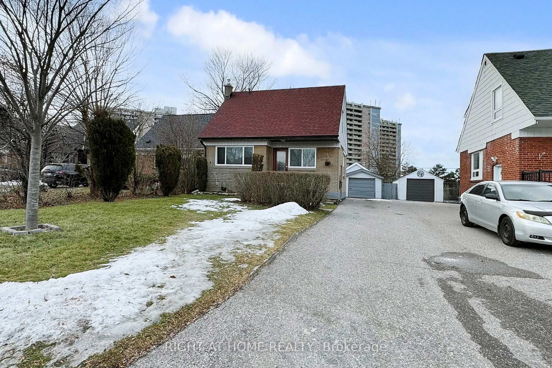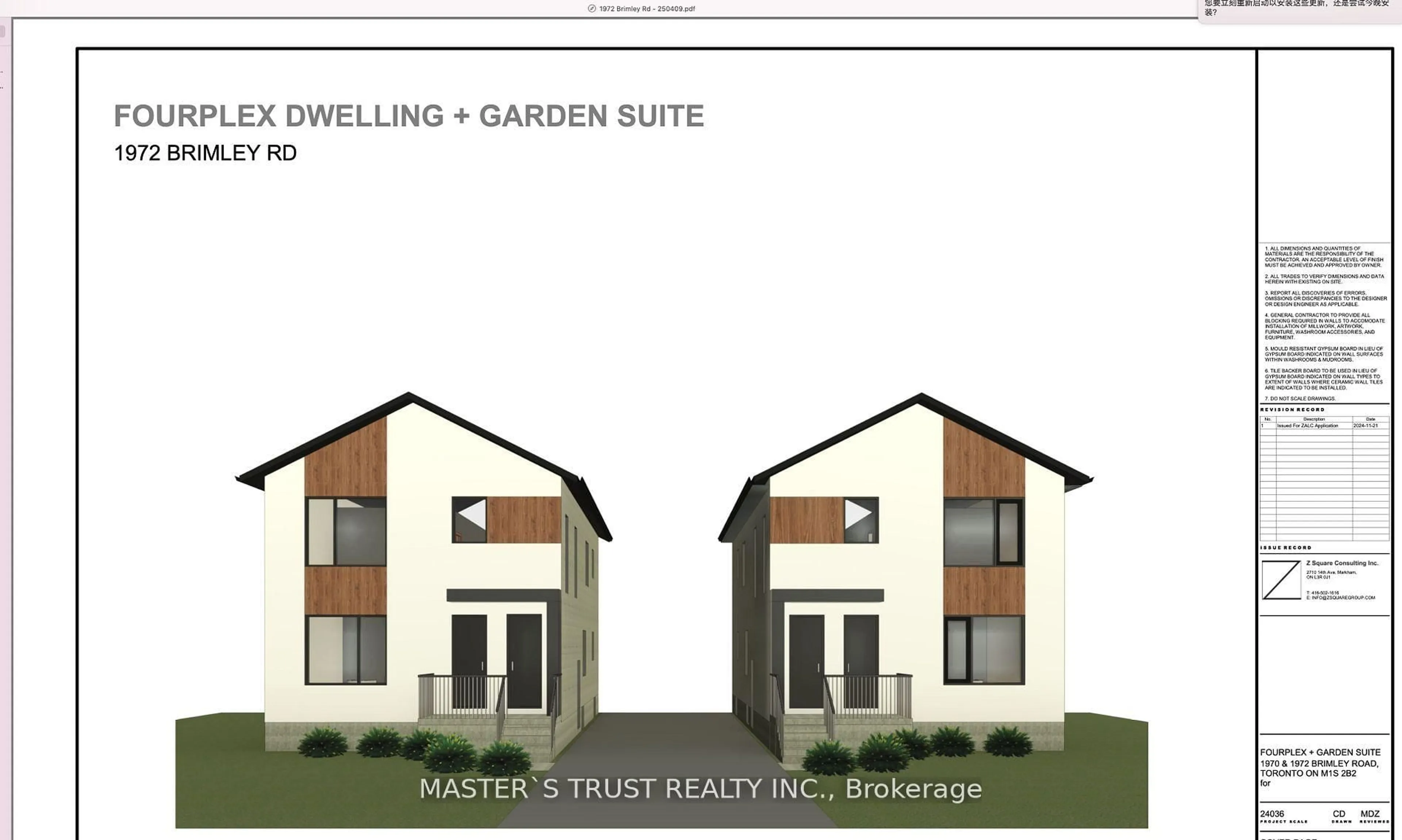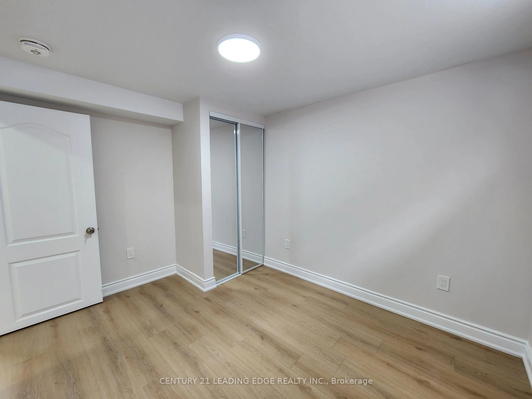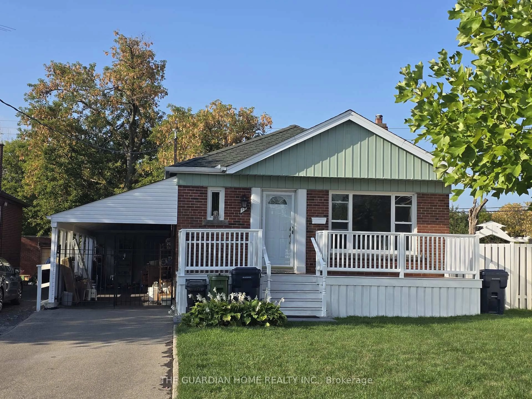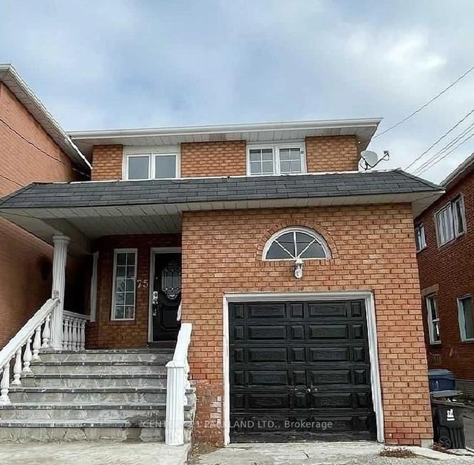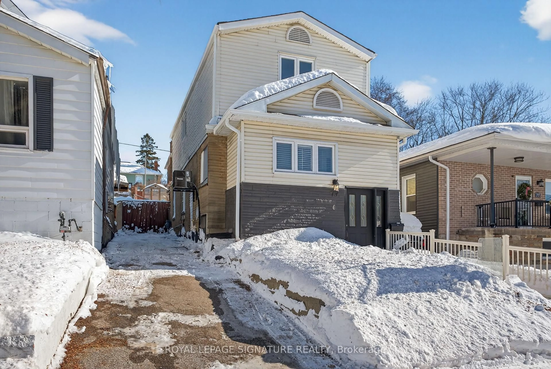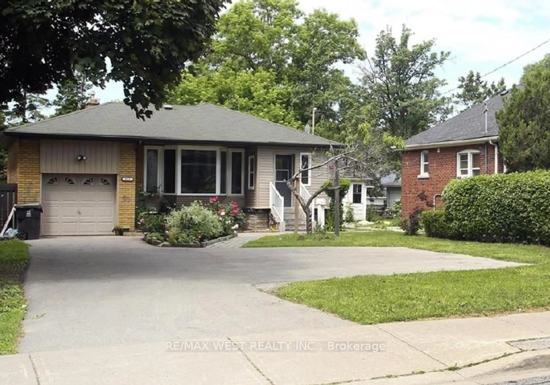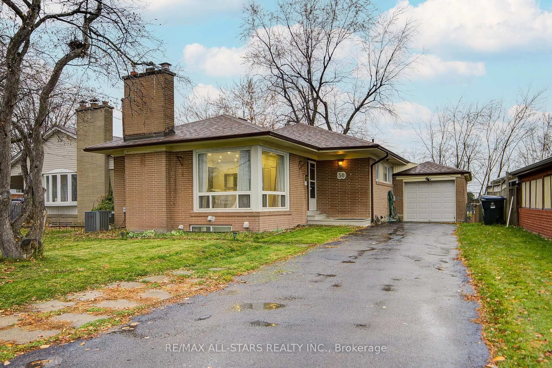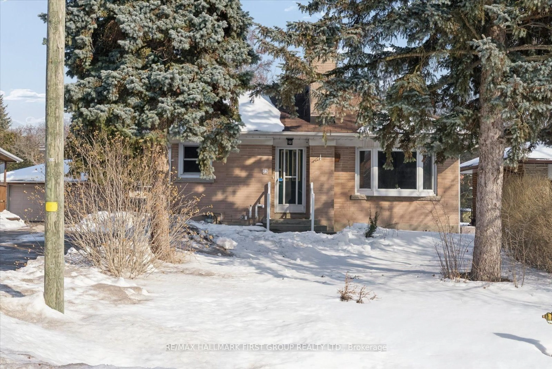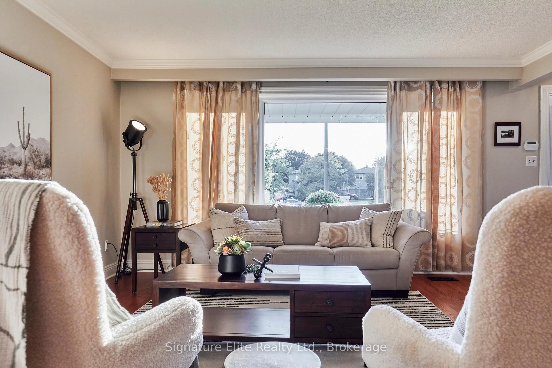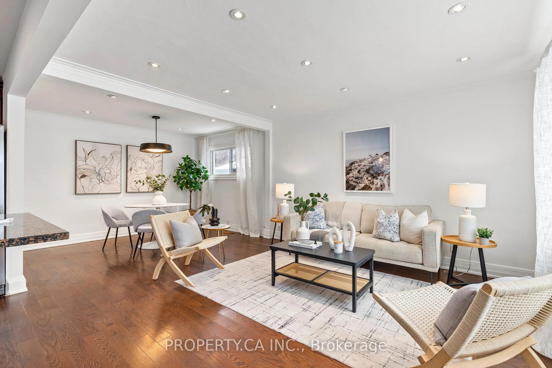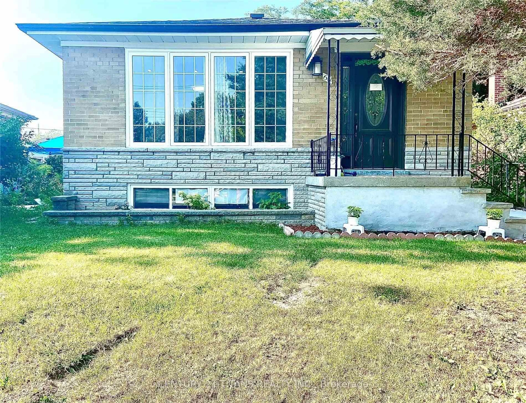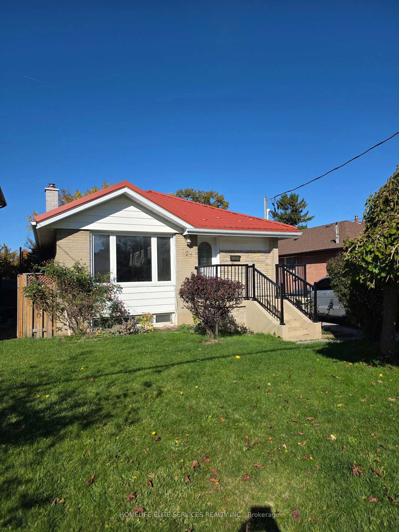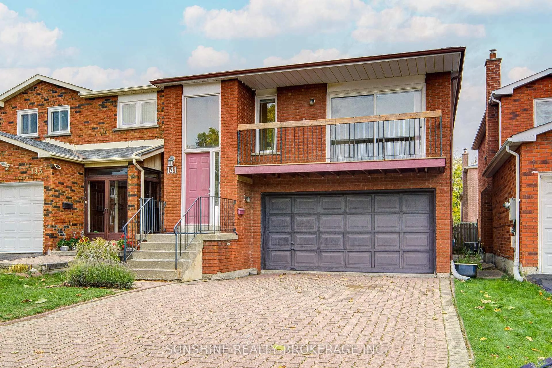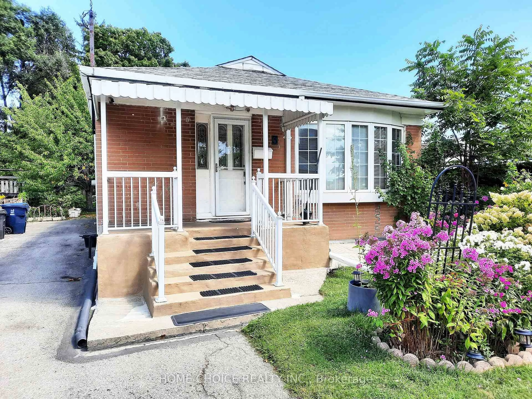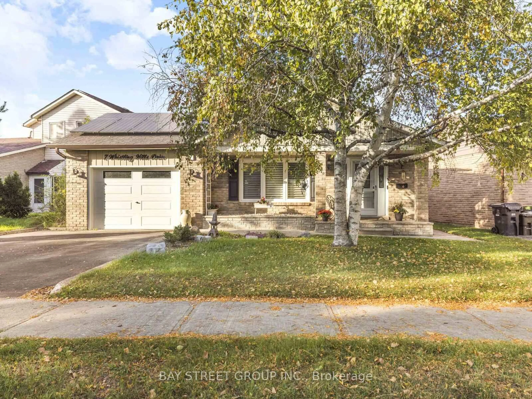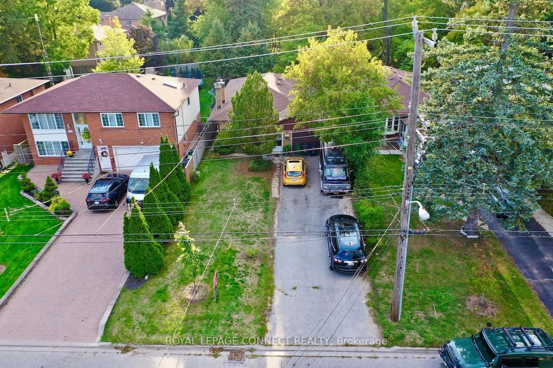Welcome to this beautiful bungalow that has been thoughtfully renovated in gorgeous Guildwood Village. This modern family or executive bungalow has hardwood floors on the main floor. The open concept living room has a gas fireplace. The dining room opens onto a large back deck for family time or entertaining. The kitchen with stainless steel appliances and gas stove has an island overlooking the dining room- a chef's delight. There is a large coat closet by the front entrance. A 3-piece bath and 2 good size bedrooms, both with double closets complete this floor. The lower level has a large family room with south facing windows making it a light and bright living space. It has a gas fireplace for a cozy evening. There are 2 large storage closets in the family room. The adjacent laundry room also has a closet and there is a dedicated storage room on this floor. There is a 3rd bedroom is on this lower level. It has 2 double closets and is next to a 4-piece bath complete with heated floor. All windows on this lower level are above grade. There is a 1.5 car garage and there are 4 parking spaces in the private drive with a carport. The back yard is fully fenced and backs onto a park.
