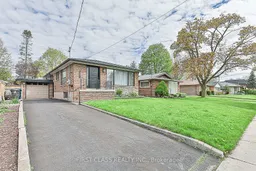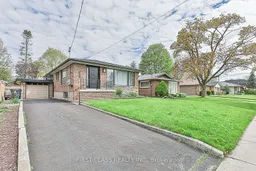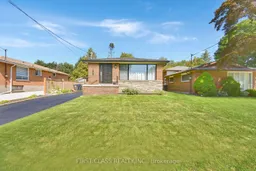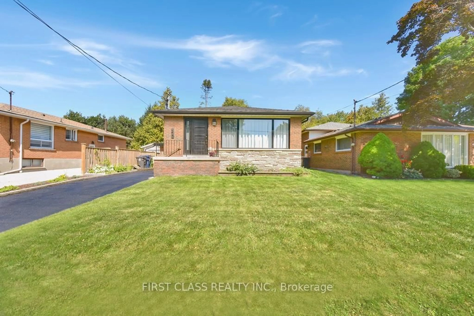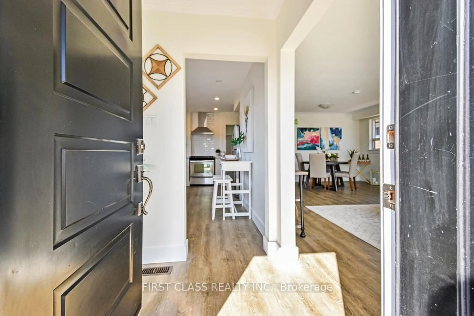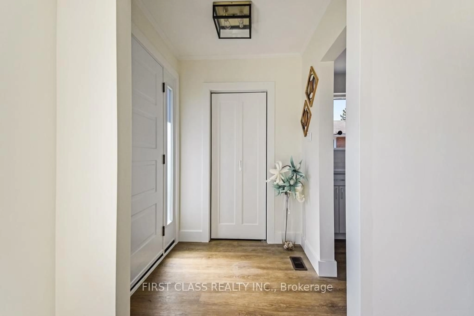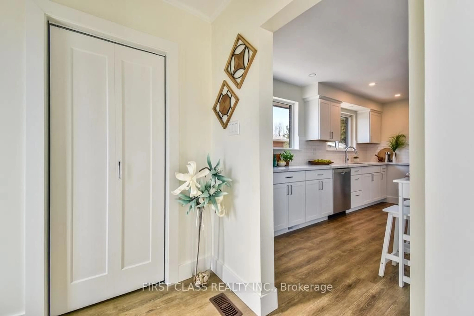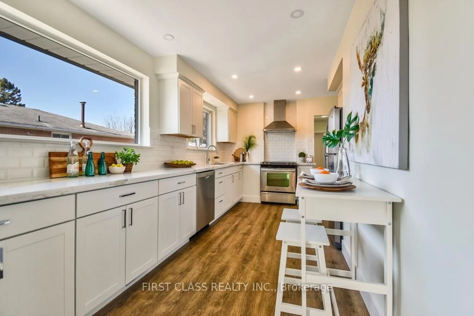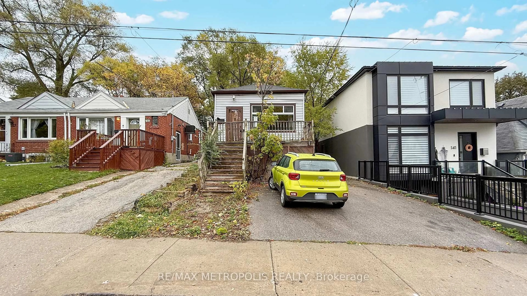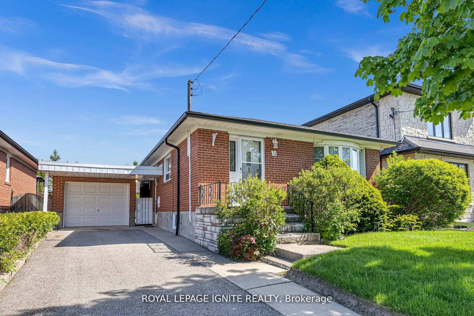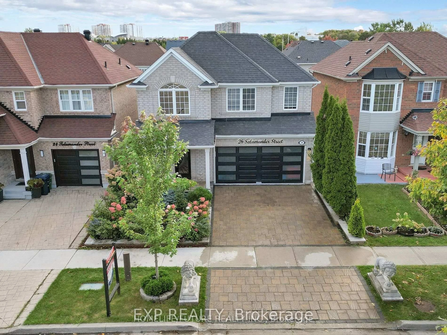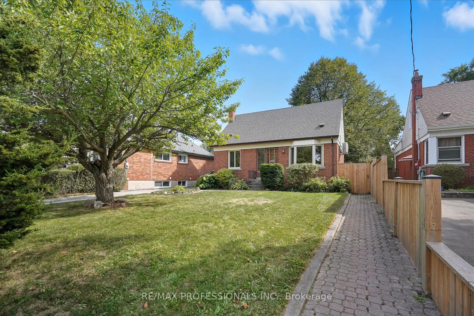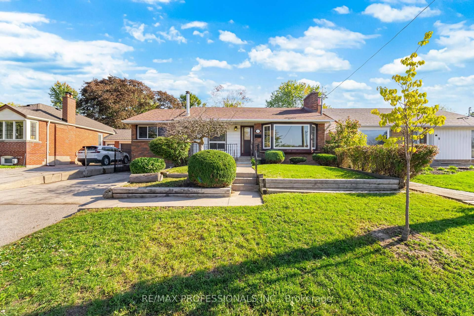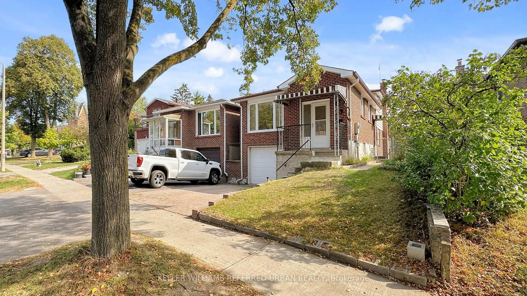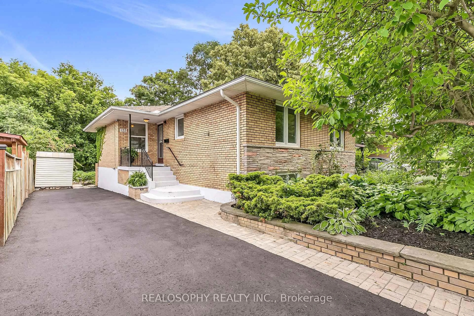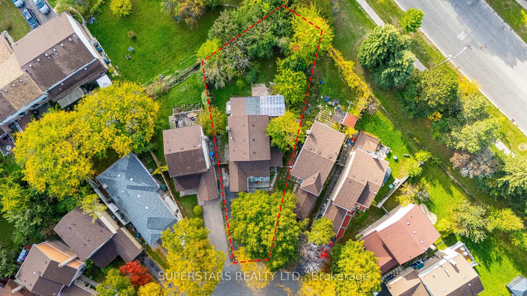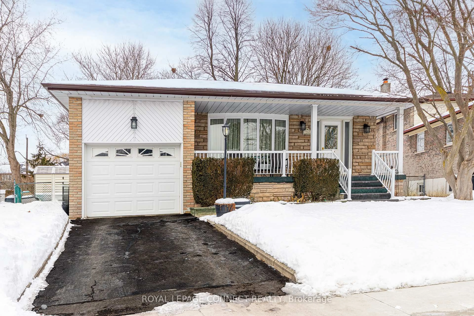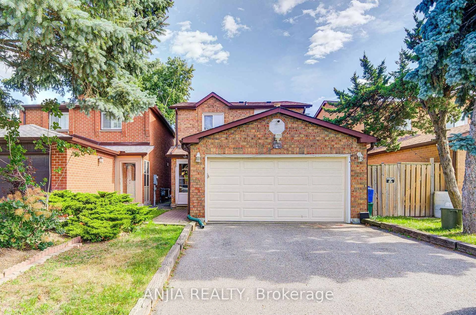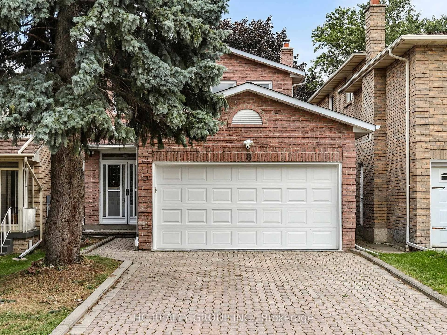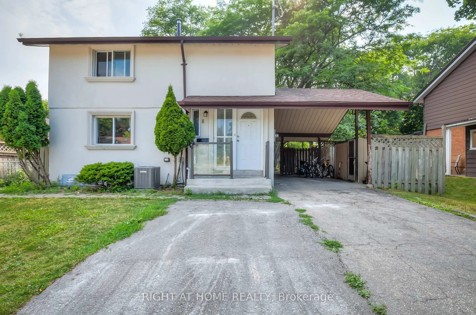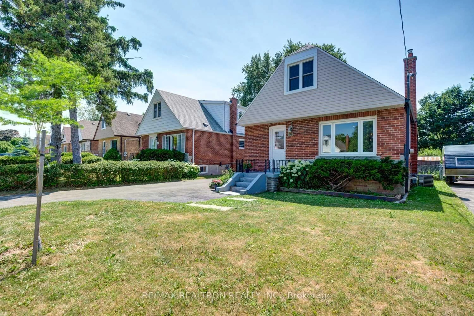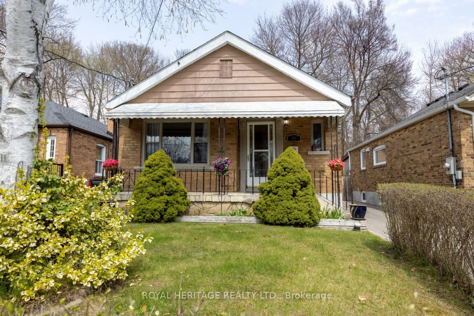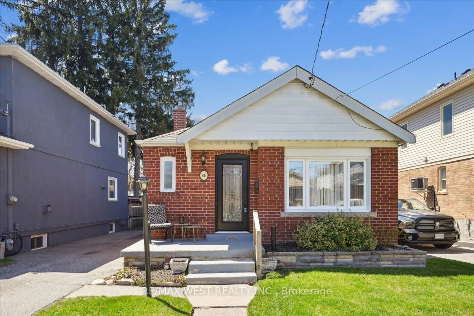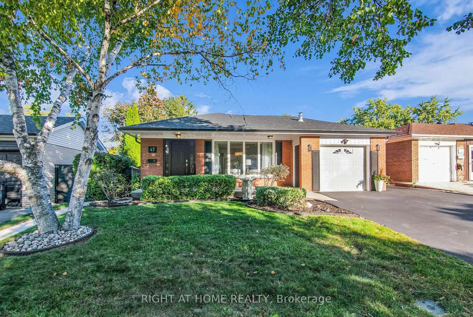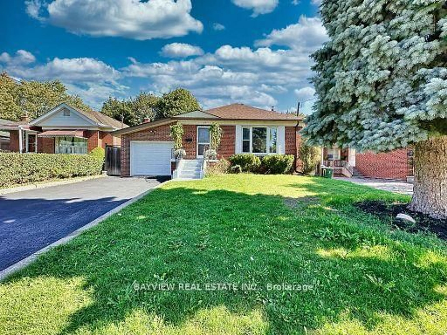24 Fintona Ave, Toronto, Ontario M1E 1V3
Contact us about this property
Highlights
Estimated valueThis is the price Wahi expects this property to sell for.
The calculation is powered by our Instant Home Value Estimate, which uses current market and property price trends to estimate your home’s value with a 90% accuracy rate.Not available
Price/Sqft$945/sqft
Monthly cost
Open Calculator

Curious about what homes are selling for in this area?
Get a report on comparable homes with helpful insights and trends.
+8
Properties sold*
$1.3M
Median sold price*
*Based on last 30 days
Description
Spotless Sunfilled Spacious Bungalow With A Legal Basement Apartment In Prestigious Guildwood. Large Bright New KitchenWithQuartz Countertops, Bosch D/W, Ss Fridge And Stove. New Flooring Throughout, All New Windows, New Interior Doors. New Bathroom,NewLighting, Gas Furnace (2017), Roof 2019, Complete Water Proofing (2018). New Sump Pump. 2 French Dains & Window Well. New GarageRoof, BackDoor Lighting Upgraded Bsmt Insulation. Ruxul Sound Dampening In The BSMT Ceiling. Brand New Electric Panel w/New Wiring.Features A 2 Br SelfContained Bsmt Unit With New Bathroom & Upgraded Kitchen & Own Laundry* Steps To Top-Rated Poplar Road PublicSchool, Ttc, Go Stn, Parks,Blus, Guild Inn, Steps To The Lake!
Property Details
Interior
Features
Main Floor
Dining
6.91 x 4.6Combined W/Dining
Kitchen
5.11 x 2.36Quartz Counter / Stainless Steel Appl / Pantry
Primary
4.32 x 3.07Double Closet / Large Window / O/Looks Backyard
2nd Br
3.25 x 3.15Double Closet / Large Window / O/Looks Backyard
Exterior
Features
Parking
Garage spaces 1
Garage type Attached
Other parking spaces 3
Total parking spaces 4
Property History
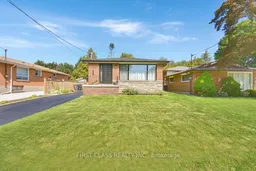 40
40