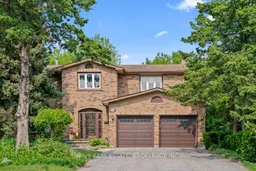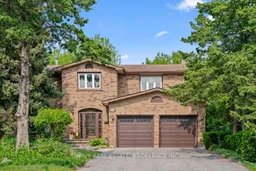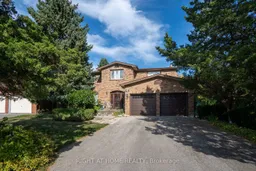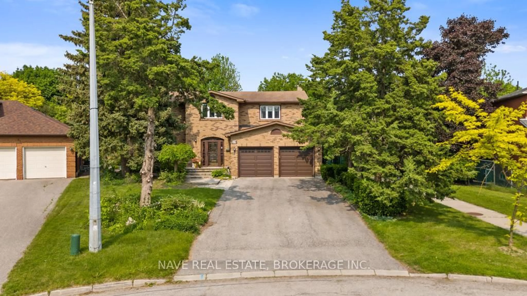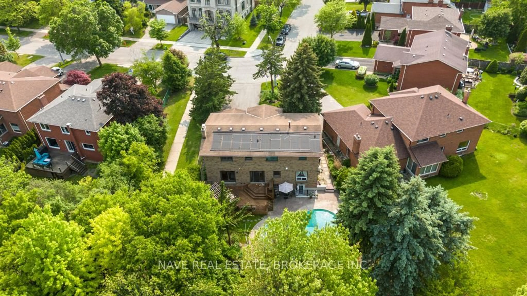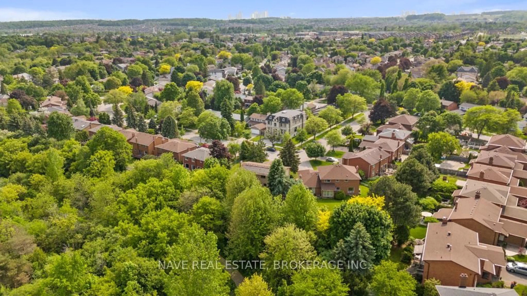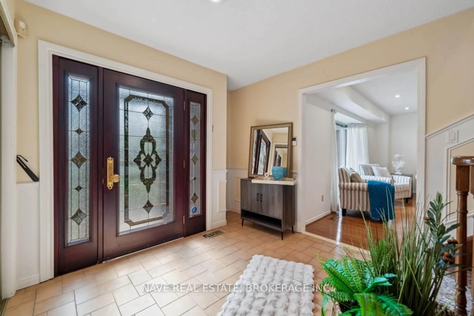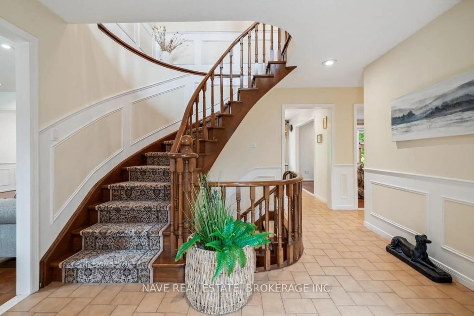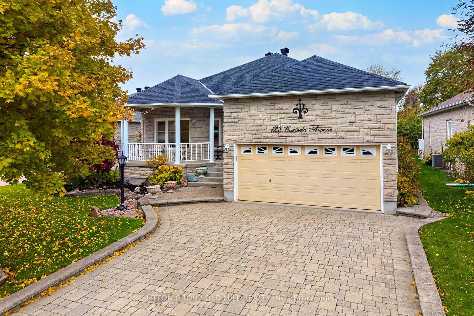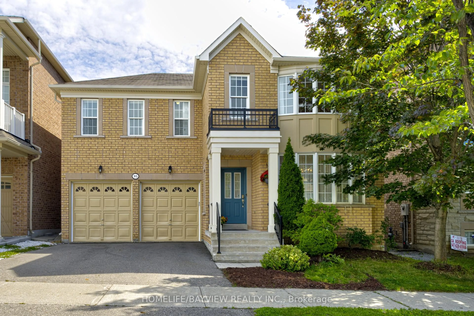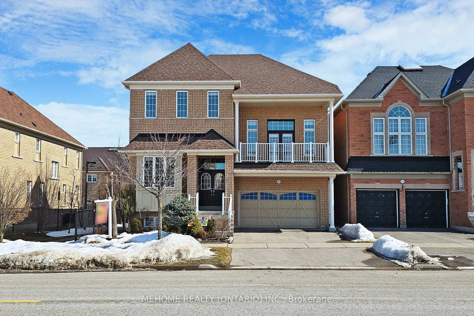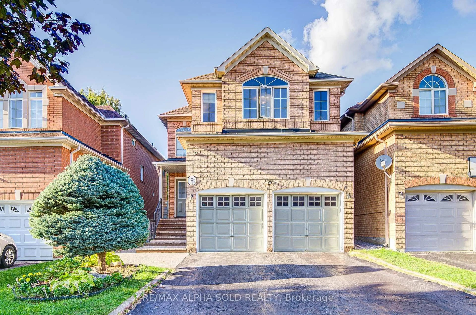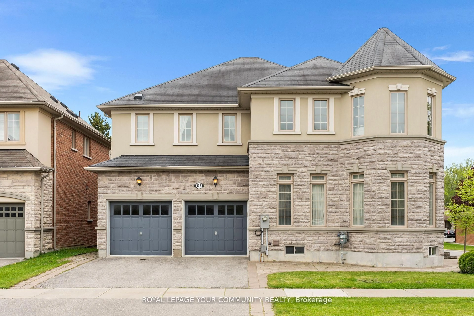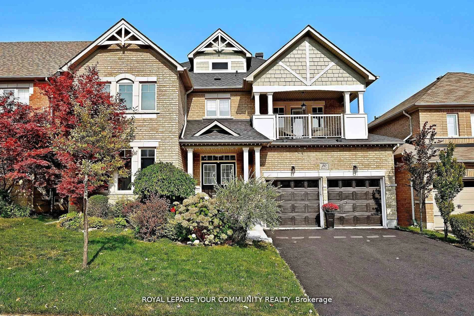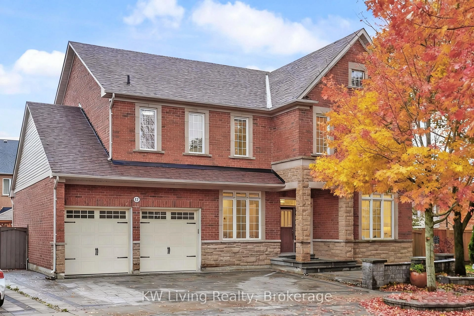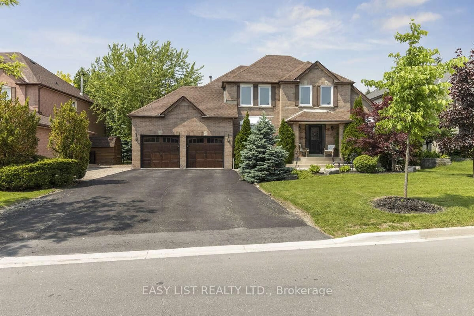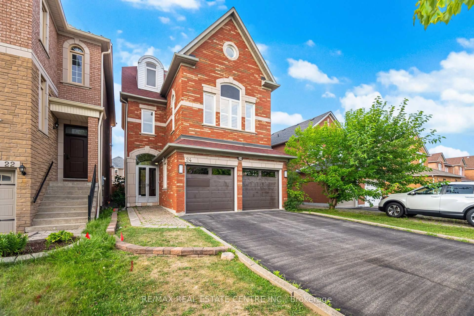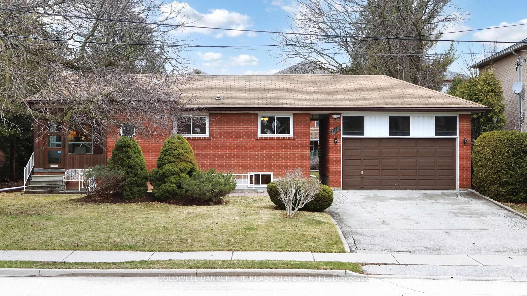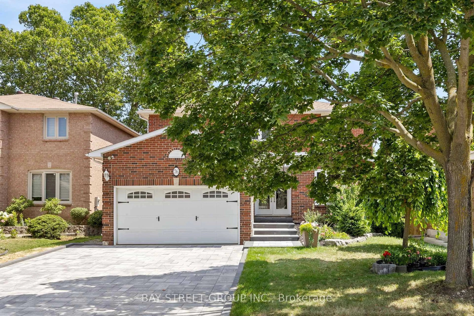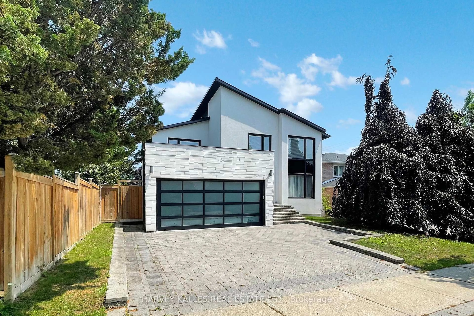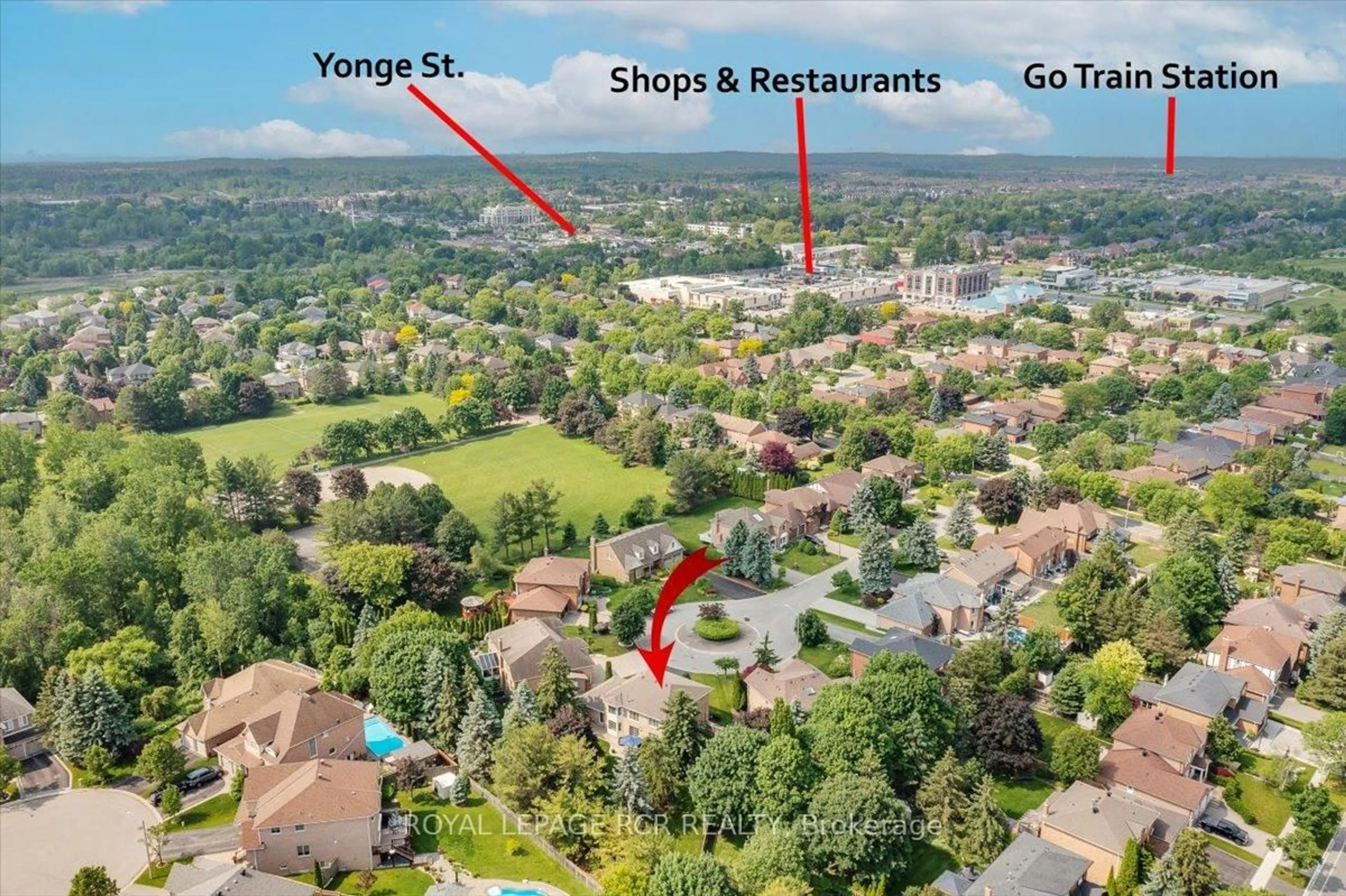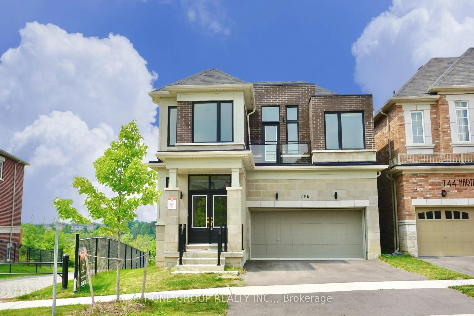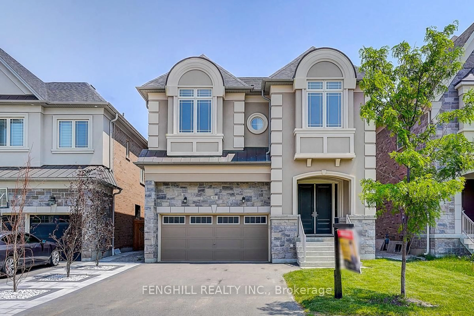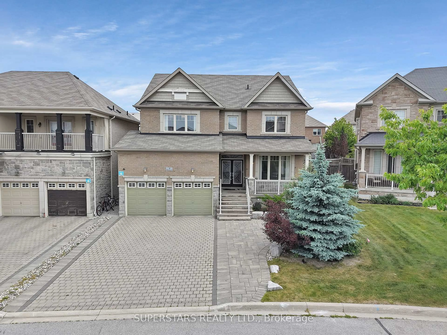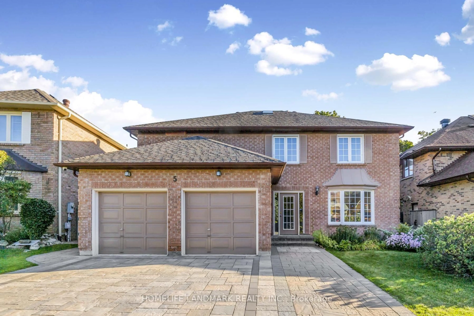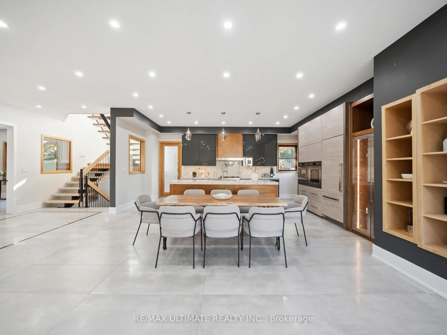59 Sanderson Cres, Richmond Hill, Ontario L4C 5L5
Contact us about this property
Highlights
Estimated valueThis is the price Wahi expects this property to sell for.
The calculation is powered by our Instant Home Value Estimate, which uses current market and property price trends to estimate your home’s value with a 90% accuracy rate.Not available
Price/Sqft$656/sqft
Monthly cost
Open Calculator

Curious about what homes are selling for in this area?
Get a report on comparable homes with helpful insights and trends.
+13
Properties sold*
$1.8M
Median sold price*
*Based on last 30 days
Description
Discover your private paradise! This spacious 4+ 2 bedroom home backs onto a breathtaking greenbelt, offering unmatched privacy and stunning natural views. Enjoy the luxury of your own in ground pool, sunny deck, and direct access to lush greenbelt spaces. The home features a finished basement with 2 bedrooms and 2 bathrooms, perfect for extended family or guests. Located in the North Richvale neighborhood, you're just steps away from top-ranked schools (St. Therese Catholic High School, and Richmond Hill High School, as well as family-friendly parks like Morgan Boyle Park, Richvale Greenway Trail, and Mill Pond Park. Enjoy the convenience of nearby Hillcrest Mall and community amenities at the Richvale Community Centre. With excellent transit options (GO Station, YRT bus stops) and quick access to Highways 404 & 407, this home seamlessly combines comfort, luxury, and connectivity. Don't miss this rare opportunity to own a home with breathtaking views and resort-style living!
Property Details
Interior
Features
Exterior
Features
Parking
Garage spaces 2
Garage type Detached
Other parking spaces 4
Total parking spaces 6
Property History
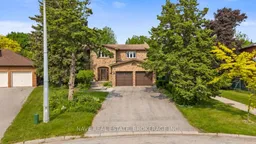 50
50