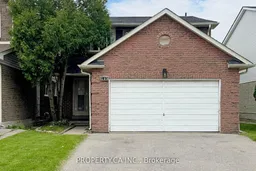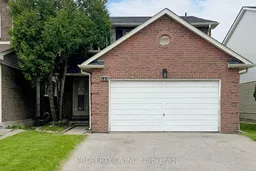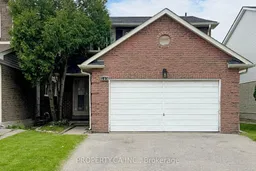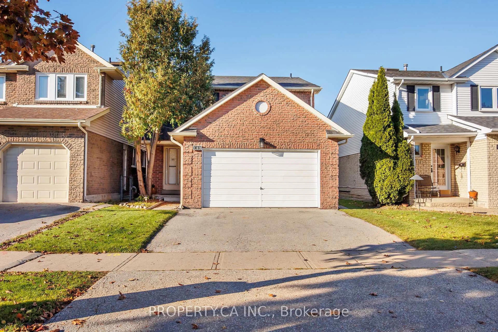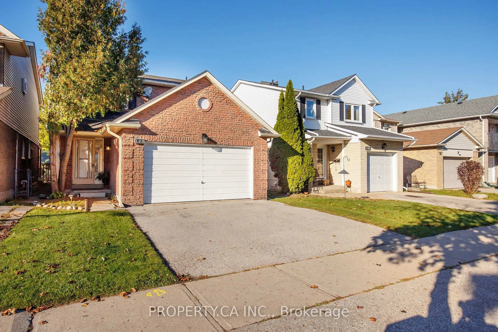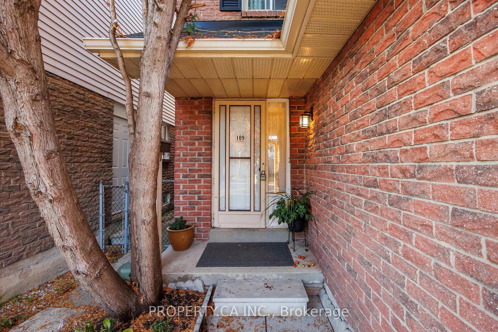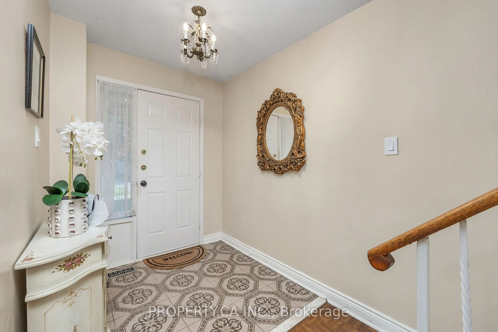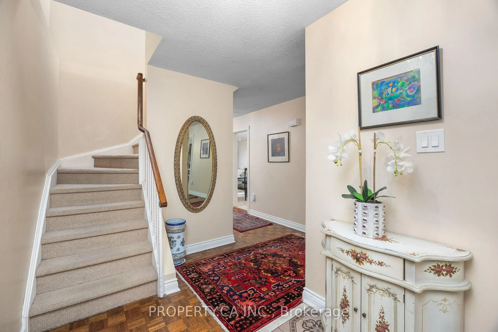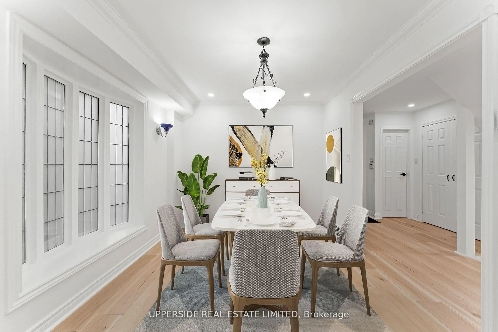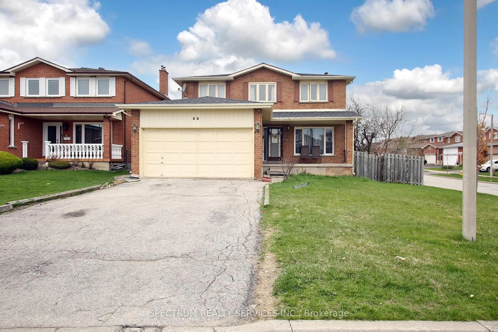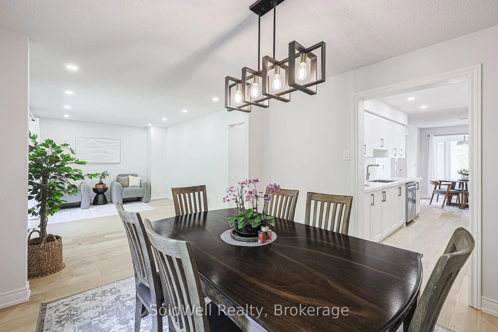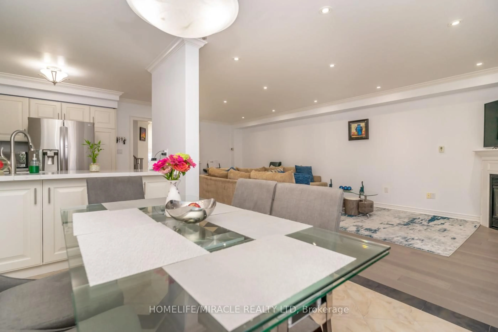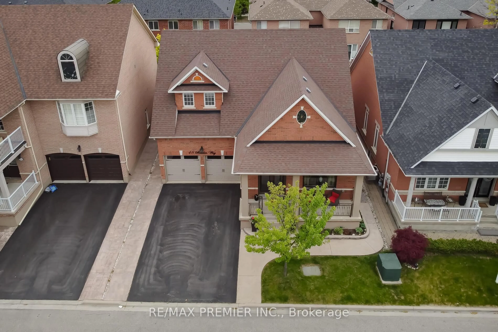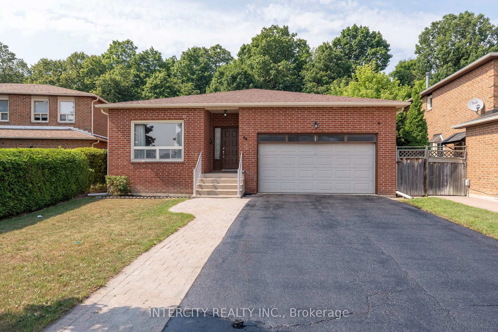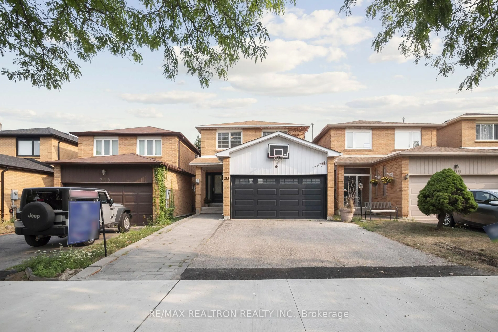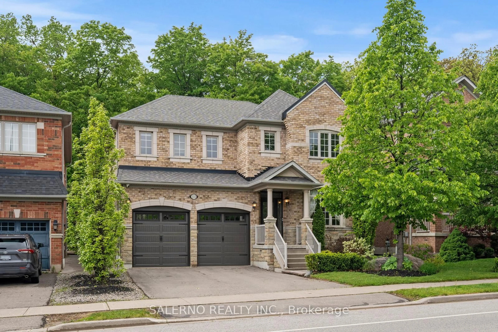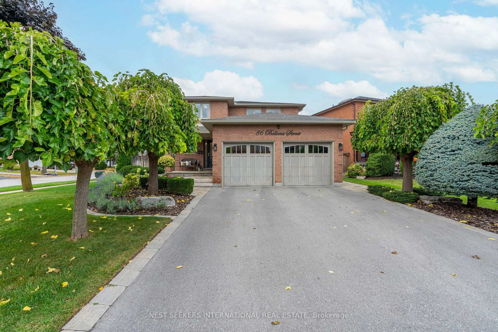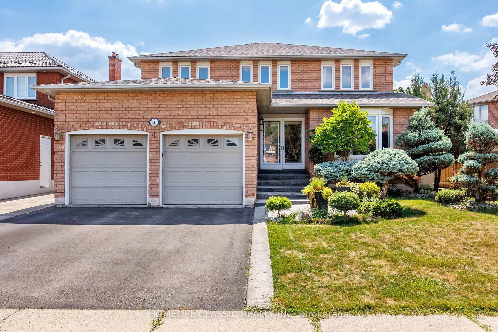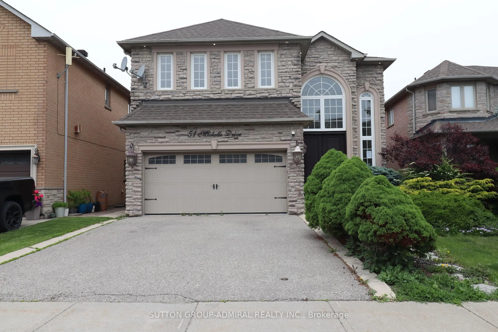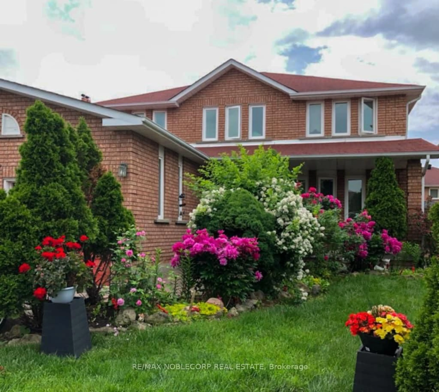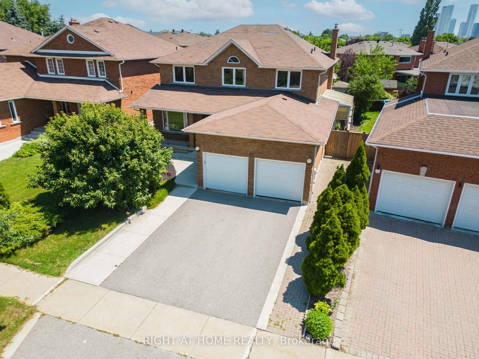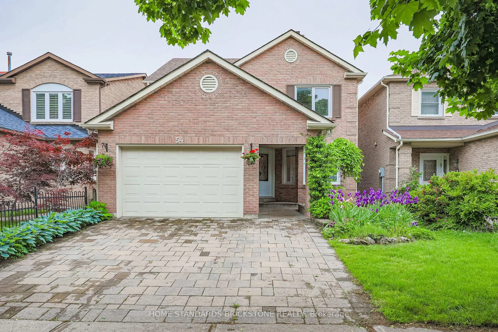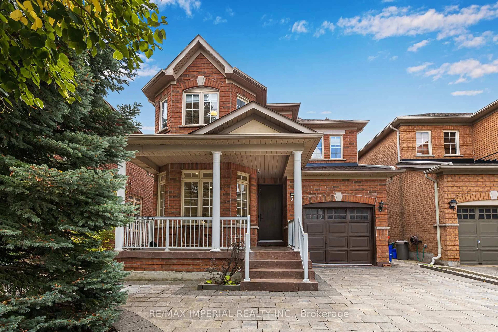109 Lisa Cres, Vaughan, Ontario L4J 2N2
Contact us about this property
Highlights
Estimated valueThis is the price Wahi expects this property to sell for.
The calculation is powered by our Instant Home Value Estimate, which uses current market and property price trends to estimate your home’s value with a 90% accuracy rate.Not available
Price/Sqft$574/sqft
Monthly cost
Open Calculator

Curious about what homes are selling for in this area?
Get a report on comparable homes with helpful insights and trends.
+4
Properties sold*
$1.8M
Median sold price*
*Based on last 30 days
Description
Premium Lot | Prime Thornhill | Walk To Shuls, Schools & Parks: An Extraordinary Opportunity In The Heart Of Thornhill, 109 Lisa Crescent Is A Lovingly Maintained 4-Bedroom, 3-Bath Home, Owned By The Original Family And Ideally Positioned On One Of The Neighbourhoods Most Cherished Park-Facing Crescents. This Sunlit Property Offers A Rare Blend Of Solid Structure, Prime Walkability, And Family-Centered Energy Just Steps From Top-Tier Jewish Day Schools, Multiple Synagogues, Vibrant Community Centres, And Essential Amenities. Whether You're Looking To Plant Deep Roots, Renovate Over Time, Or Build Your Dream Home, This Location Is Unmatched For Those Seeking Both Connection And Potential. Inside, You'll Find A Family-Sized Eat-In Kitchen, Sunken Living Room, Elegant Dining Space, And Four Spacious Bedrooms All Forming A Warm And Welcoming Canvas. The Home Is Clean And Livable, With Updated Systems And A Newer Roof, Offering A Strong Foundation For Your Vision. Perfect For Large Or Extended Families, Orthodox Households, Or Long-Term Investors, This Is A Rare Opportunity To Secure A Home In One Of Thornhill's Most Sought-After Communities.
Property Details
Interior
Features
Main Floor
Foyer
3.48 x 3.53Kitchen
3.66 x 3.33Living
3.6 x 4.72Dining
3.4 x 4.72Exterior
Features
Parking
Garage spaces 6
Garage type Attached
Other parking spaces 0
Total parking spaces 6
Property History
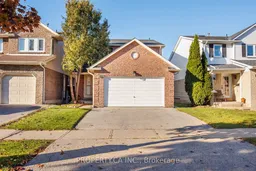 34
34