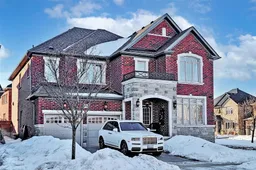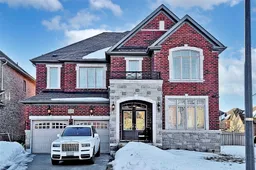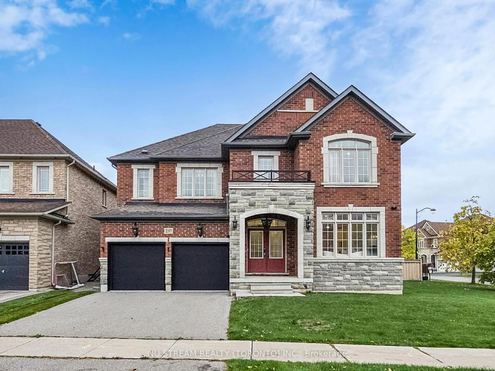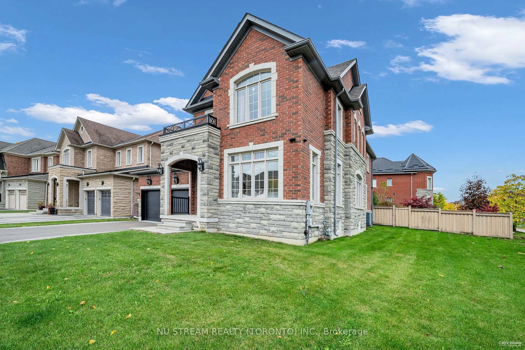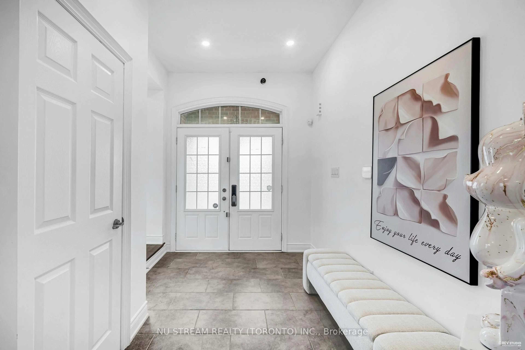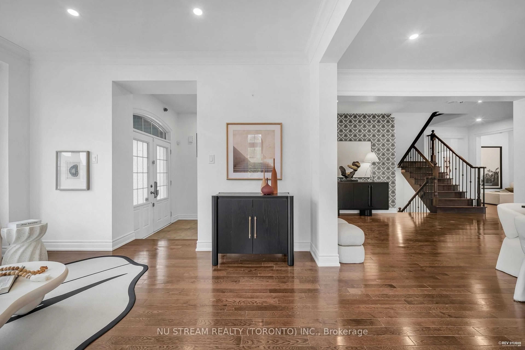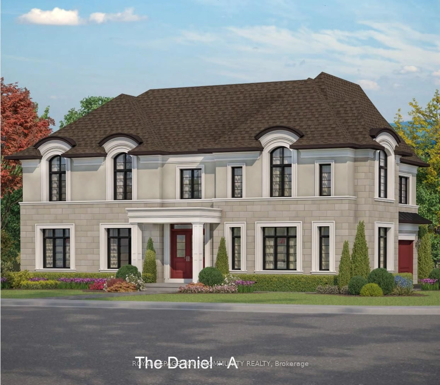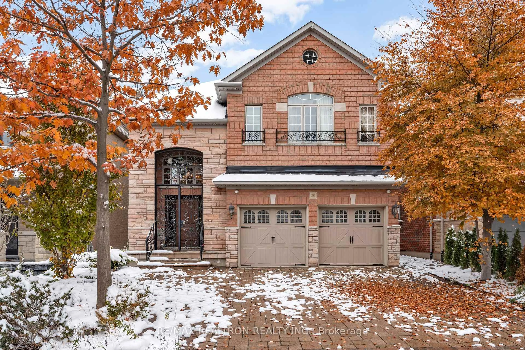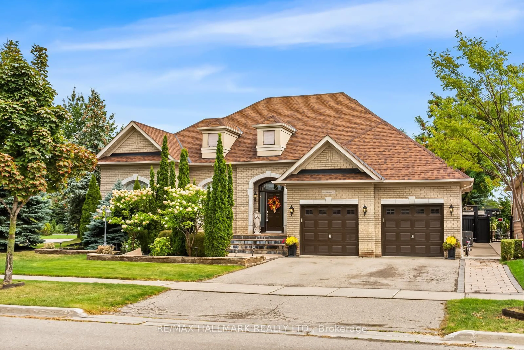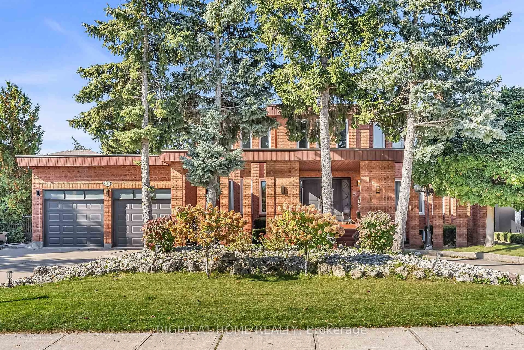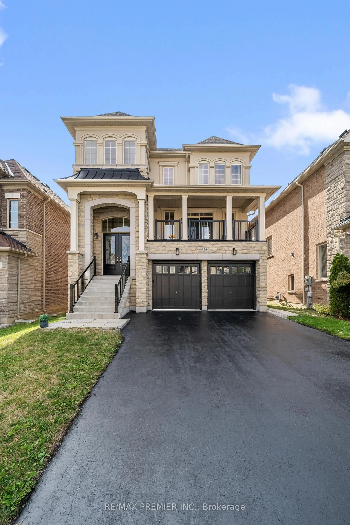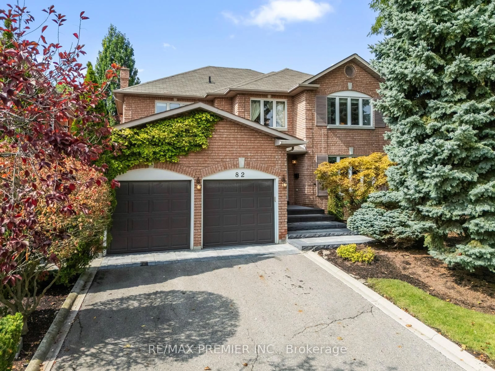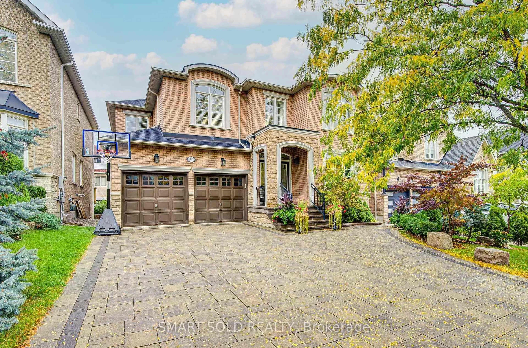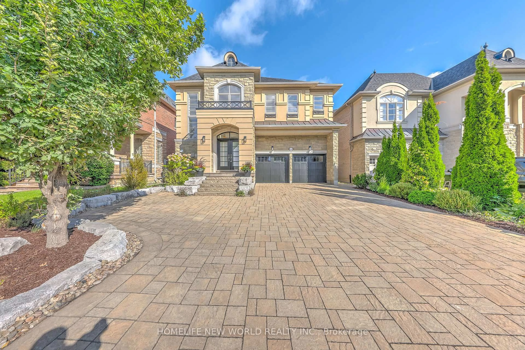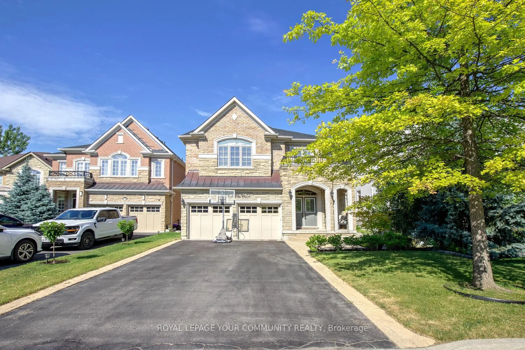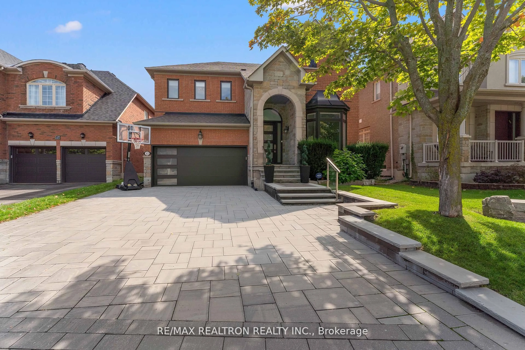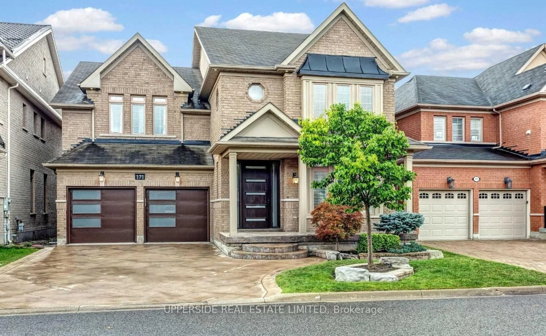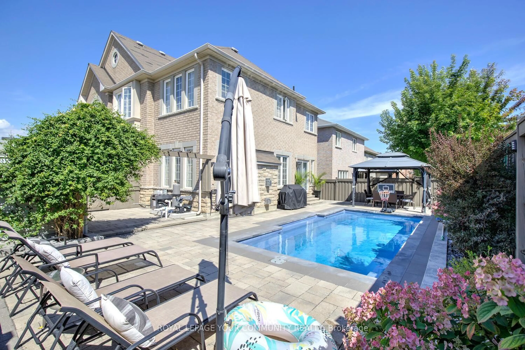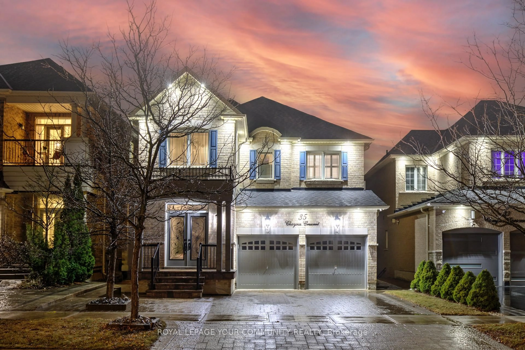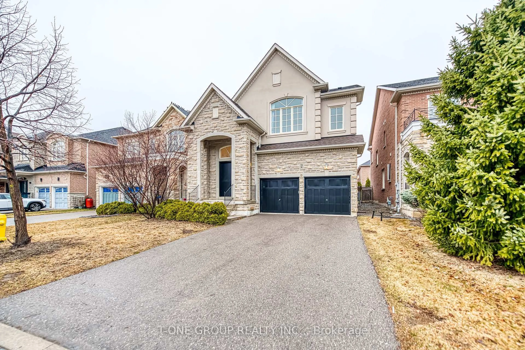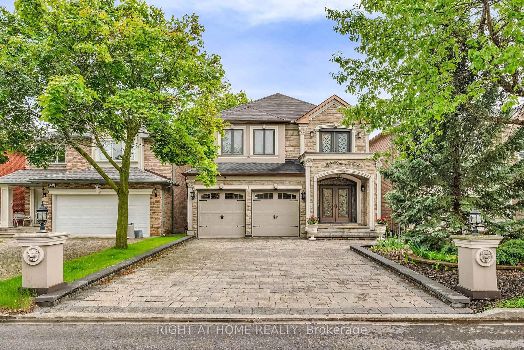237 Upper Post Rd, Vaughan, Ontario L6A 4K1
Contact us about this property
Highlights
Estimated valueThis is the price Wahi expects this property to sell for.
The calculation is powered by our Instant Home Value Estimate, which uses current market and property price trends to estimate your home’s value with a 90% accuracy rate.Not available
Price/Sqft$648/sqft
Monthly cost
Open Calculator
Description
Premium Large Corner Lot in Quiet & High-end Patterson Neighbourhood. Steps to Pond & Ravine and Brand New Community Center/Library. This home features freshly painted interiors and hardwood floors throughout, offering a warm and inviting atmosphere. The main floor includes a private office, perfect for working from home and a convenient laundry room.The modern kitchen is designed for both function and style, showcasing granite countertops, a large centre island, and plenty of built-in pantry space. The family room with a cozy gas fireplace looking directly to the spacious backyard, ideal for entertaining or relaxing. Upstairs, the primary bedroom offers a walk-in closet with custom-built cabinets and a luxurious ensuite. The second bedroom has ensuite bathroom and a walk-in closet with custom-built cabinets. Third and forth bedrooms are connected with a Jack and Jill bathroom. All bathrooms feature elegant marble countertops. The large backyard provides endless possibilities for gardening, play, or future landscaping projects. The large basement with rough-in also provides endless possibilities for additional entertaining and living spaces. Great schools such as St. Theresa of Lisieux CHS, Stephen Lewis Secondary School. Security System with 10 Cameras.
Property Details
Interior
Features
Main Floor
Living
3.66 x 4.57Combined W/Dining / hardwood floor / O/Looks Frontyard
Dining
4.37 x 5.02Combined W/Living / hardwood floor / O/Looks Frontyard
Family
5.77 x 4.28Fireplace / Bay Window / hardwood floor
Kitchen
6.54 x 4.26Centre Island / Granite Counter / Stainless Steel Appl
Exterior
Features
Parking
Garage spaces 2
Garage type Attached
Other parking spaces 2
Total parking spaces 4
Property History
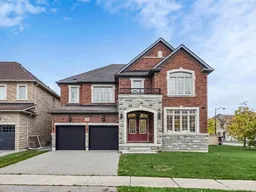 40
40