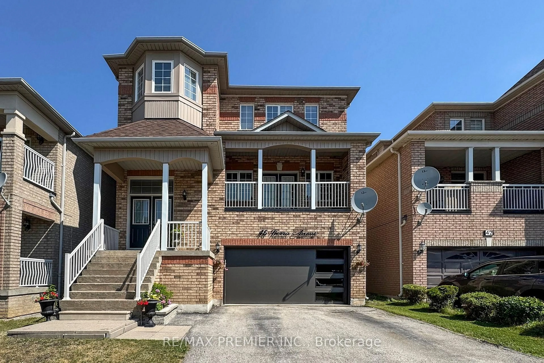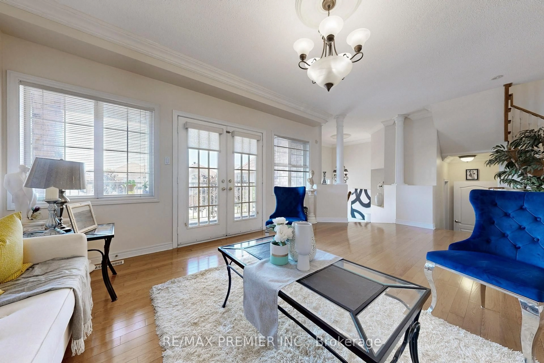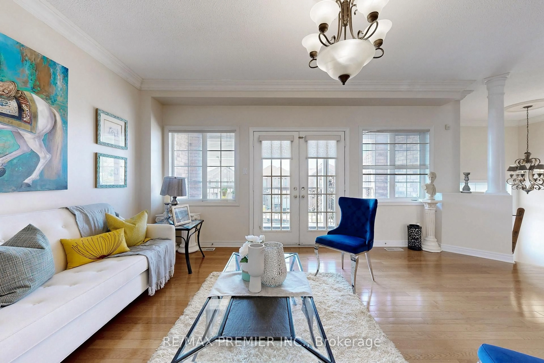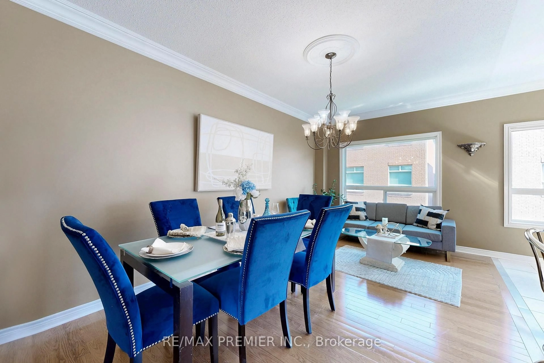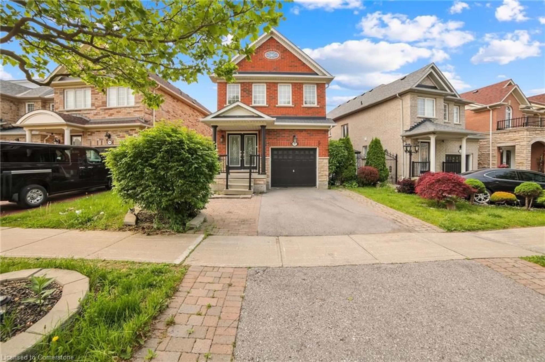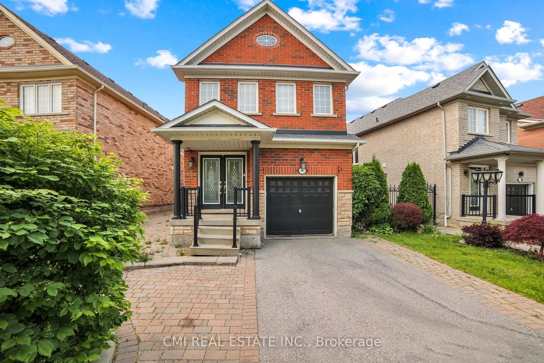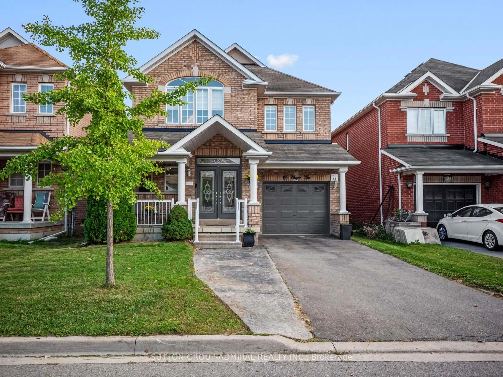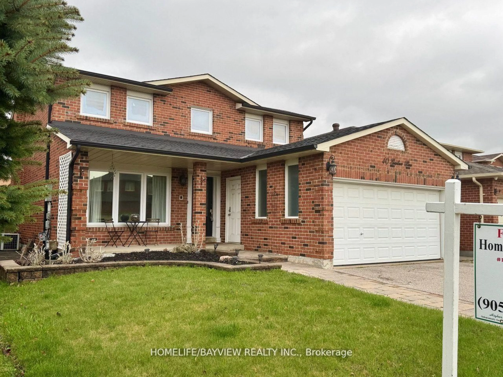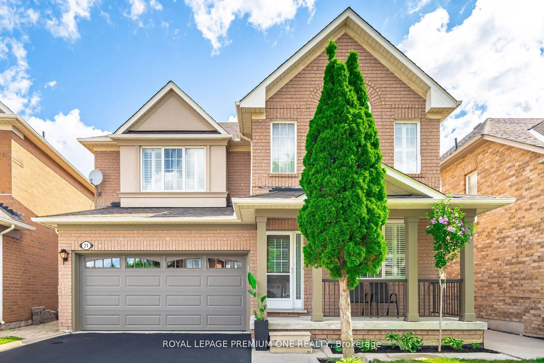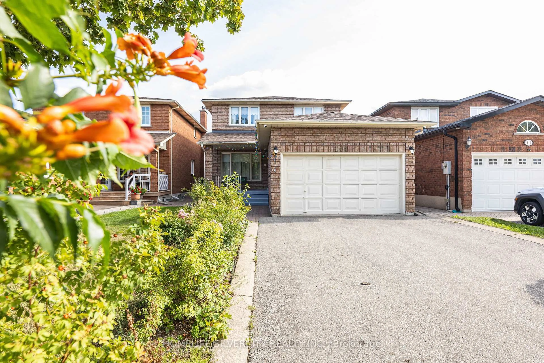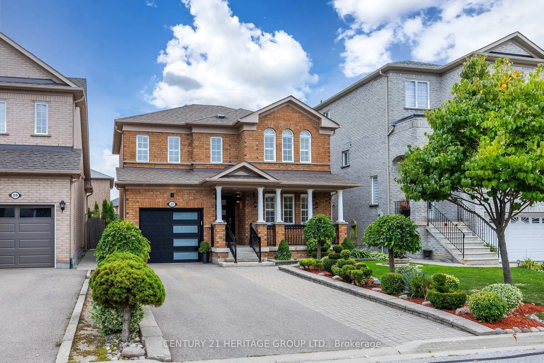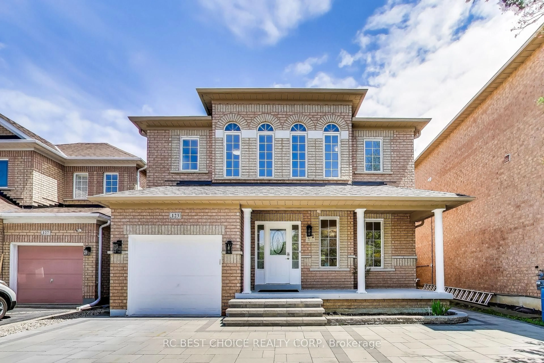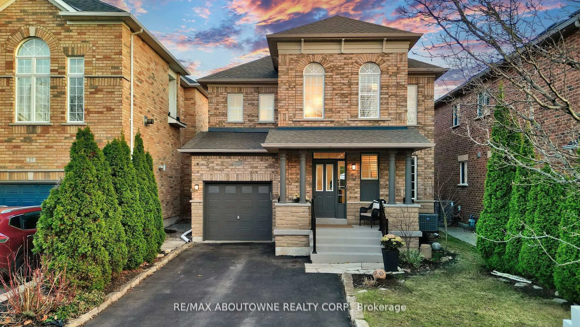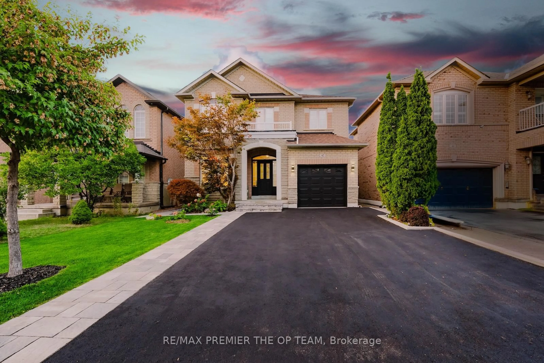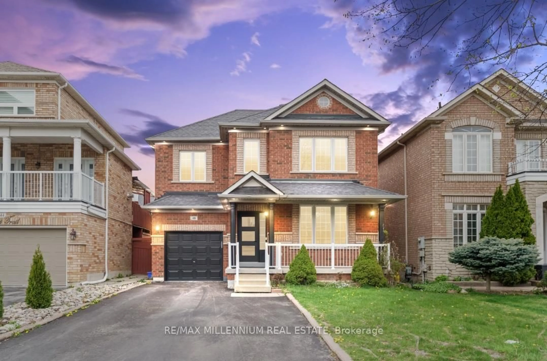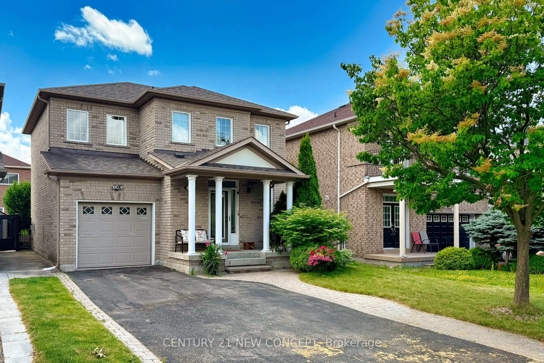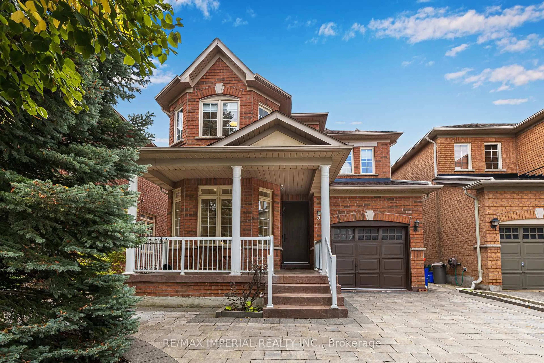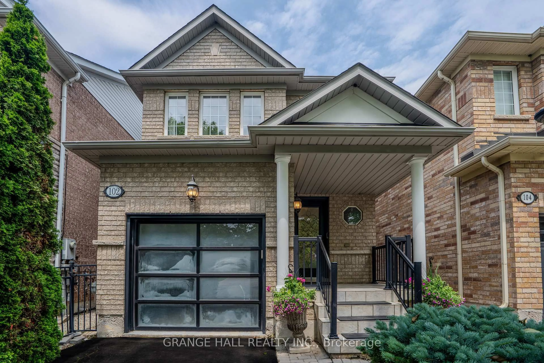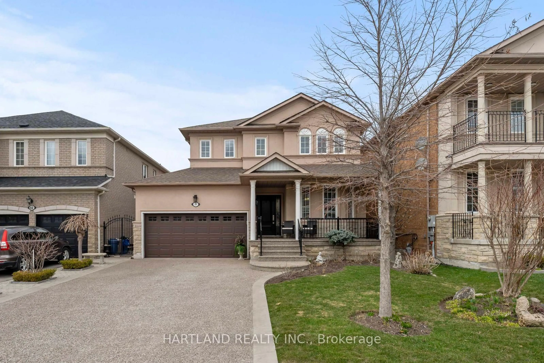46 Tierra Ave, Vaughan, Ontario L6A 2Z4
Contact us about this property
Highlights
Estimated valueThis is the price Wahi expects this property to sell for.
The calculation is powered by our Instant Home Value Estimate, which uses current market and property price trends to estimate your home’s value with a 90% accuracy rate.Not available
Price/Sqft$580/sqft
Monthly cost
Open Calculator

Curious about what homes are selling for in this area?
Get a report on comparable homes with helpful insights and trends.
*Based on last 30 days
Description
Look no further! This beautifully maintained detached home is nestled in the heart of Vellore Village, one of Vaughan most sought-after family-friendly communities. Combining timeless design with quality finishes, this home offers the perfect blend of space, style, and comfort. Step into a sun-filled family room and enjoy the seamless flow into the renovated open-concept kitchen, complete with upgraded cabinetry and ceramic backsplash. Walk out to the spacious deck, ideal for outdoor dining and entertaining. Upstairs, you'll find 3 generous bedrooms, including a primary retreat with a luxurious jacuzzi tub. The elegant oak staircase and hardwood floors throughout add a warm and refined touch. The professionally finished walkout basement offers flexible space for an in-law suite, home office, or entertainment area. Unbeatable Location: Minutes to Hwy 400, o Vaughan Mills Mall & Cortellucci Vaughan Hospital , Steps , Parks, Top-Ranked Schools, Transit, Shopping, & Dining. Public Open House: Sat & Sun, Oct. 25th & Oct. 26th from 2-4 pm
Property Details
Interior
Features
Main Floor
Kitchen
3.5 x 3.01Ceramic Floor / Ceramic Back Splash / Breakfast Bar
Family
4.46 x 4.3W/O To Balcony / hardwood floor / Gas Fireplace
Dining
5.25 x 3.02hardwood floor / Formal Rm / 2 Pc Bath
Breakfast
2.7 x 3.01W/O To Deck / Ceramic Floor / Window
Exterior
Features
Parking
Garage spaces 2
Garage type Built-In
Other parking spaces 4
Total parking spaces 6
Property History
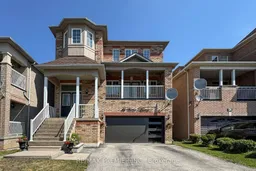 22
22