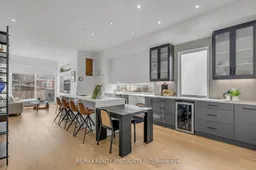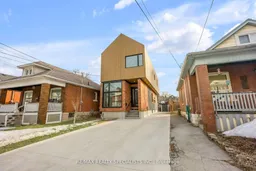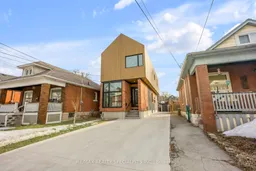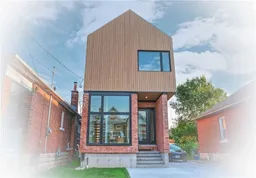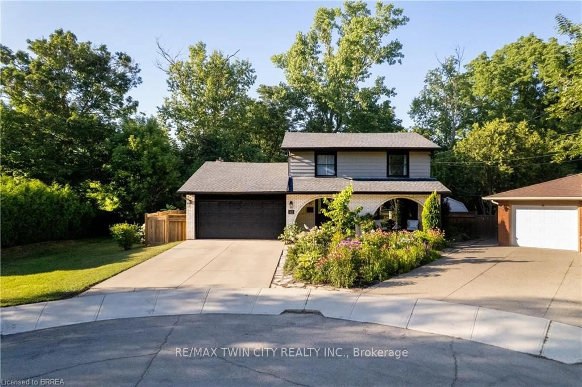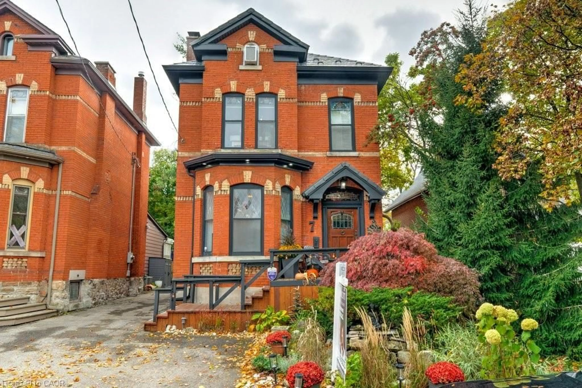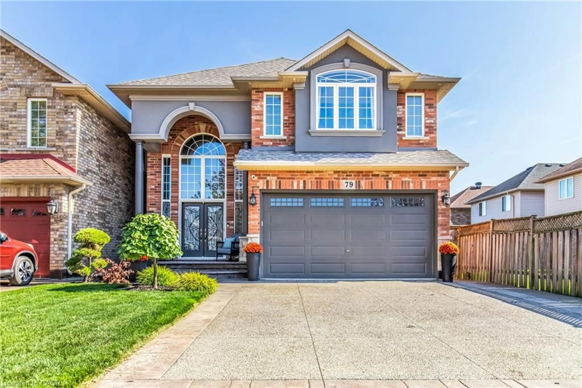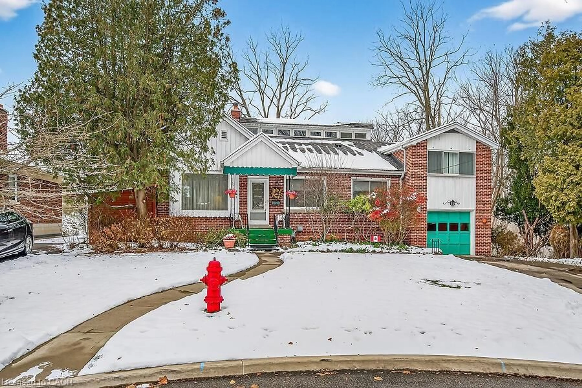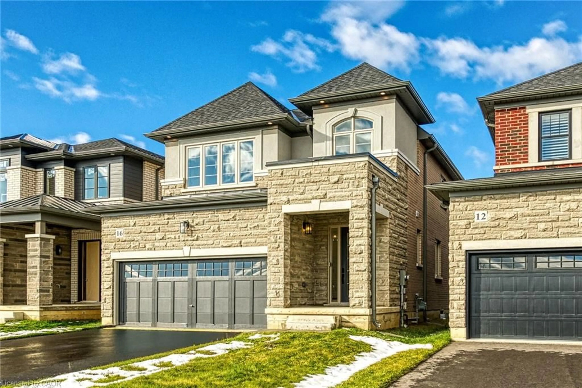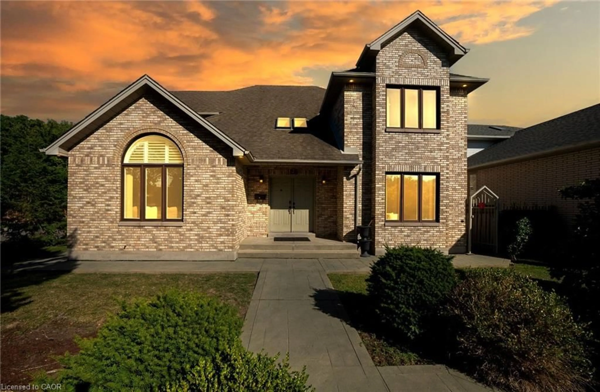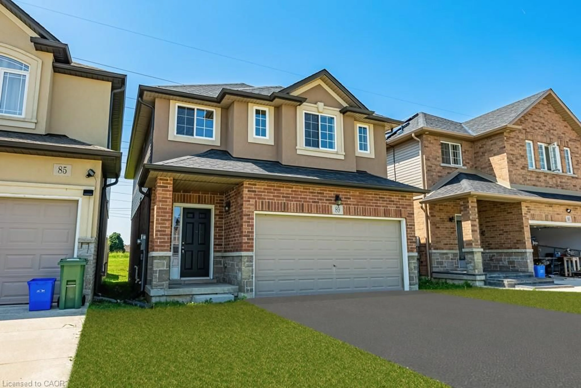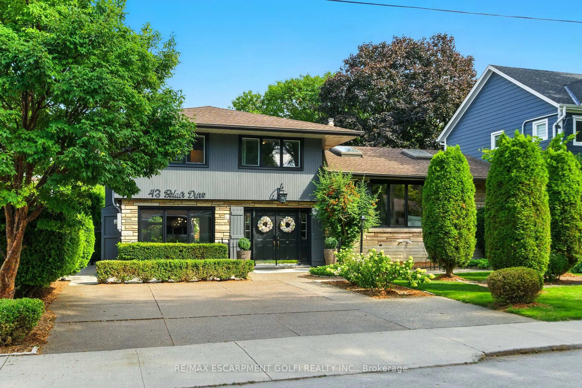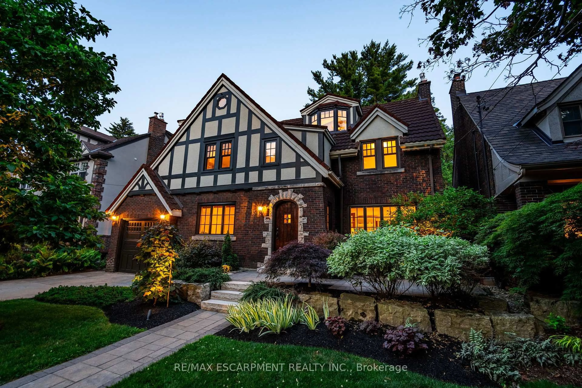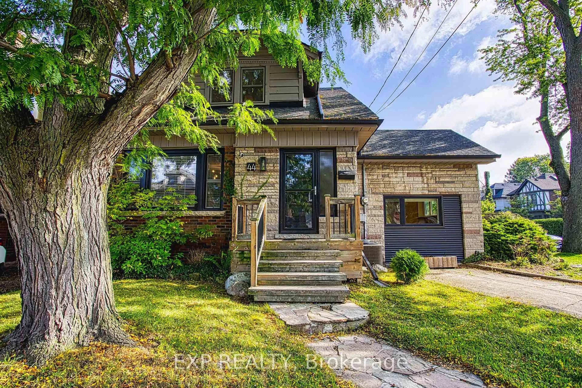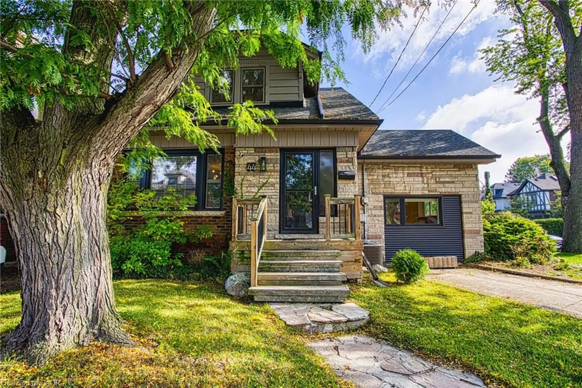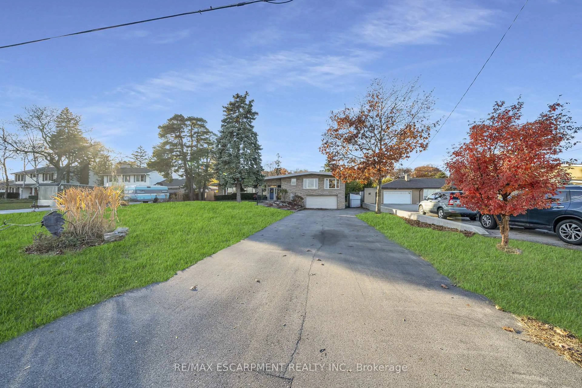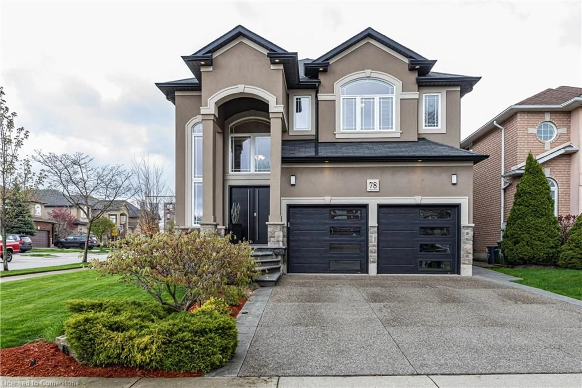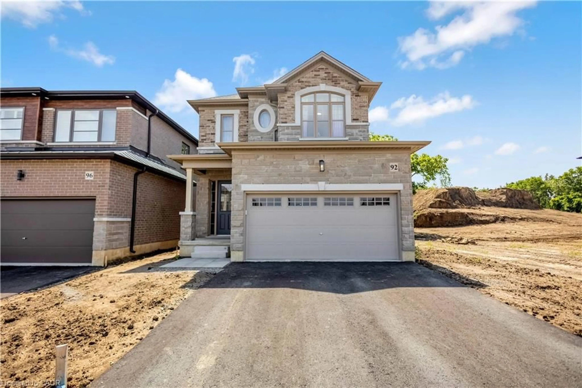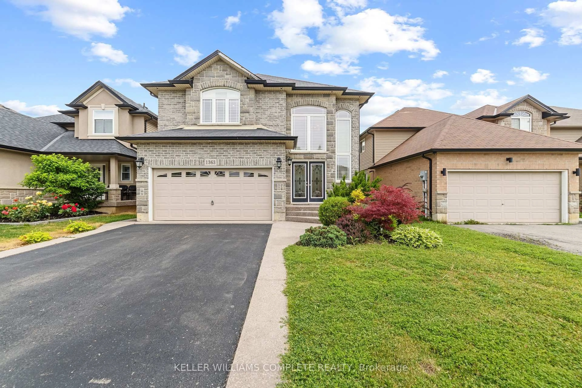Modern Luxury in the Heart of Kirkendall Motivated Seller!This exceptional one of a kind home blends modern sophistication with thoughtful design in one of Hamiltons most sought-after neighbourhoods, Kirkendall. Nestled among charming century homes and wartime bungalows, this 3-bedroom gem was built just five years ago and offers over 2,400 sq ft of total stylish living space filled with natural light.The open-concept main level impresses with oversized windows, engineered oak hardwood throughout, and a stunning chefs kitchen featuring quartz countertops, an island with seating for four, soft-close cabinetry, an appliance garage, and custom lazy Susan. Sliding glass doors extend the living space onto a good sized deck in a private backyard ideal for hosting or unwinding.Upstairs, the serene primary suite features a walk-through closet and a spa-inspired ensuite complete with heated floors, soaker tub, and glass walk-in shower. Two additional bedrooms and a well-designed laundry area with built-in cabinetry complete the upper floor. Smart dual-shade blinds throughout the second floor, compatible with Google Home and Alexa, add a layer of everyday ease.The fully finished lower level with its own entrance, spacious rec room, 3-piece bath, laundry hookups, and kitchen rough-ins offers potential for an in-law suite, income property, or home business.Located just a short walk to Locke Street shops, top-rated schools, parks, trails, golf, transit, and McMaster University, this home delivers modern comfort and timeless appeal in an unbeatable location. The seller is motivateddont miss your opportunity to own this incredible home!
Inclusions: On demand hot water tank, ring doorbell, wine fridge, shelving unit, dual shade power blinds, basement fridge, shed, alarm system (buyer to arrange monitoring), fridge, stove, b/I microwave, b/I dishwasher,
