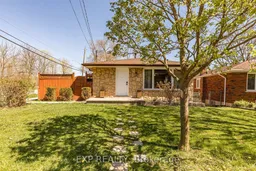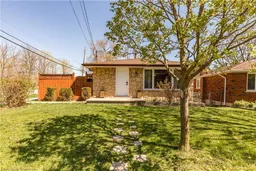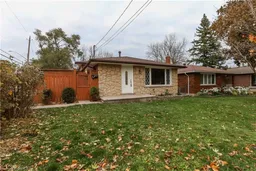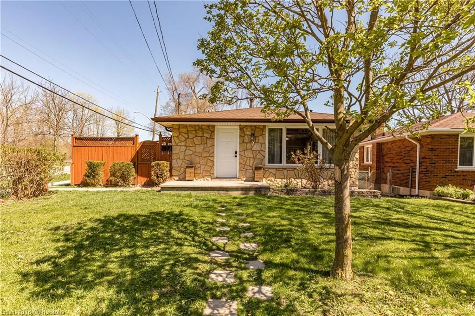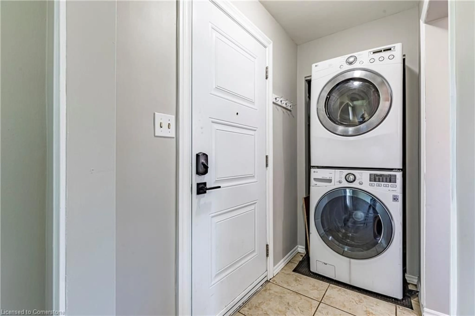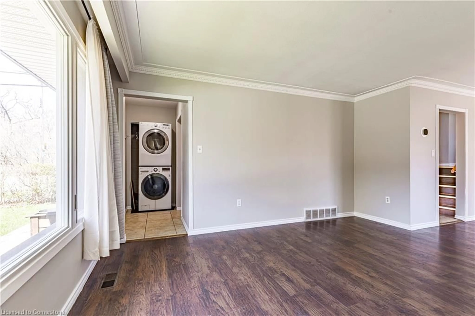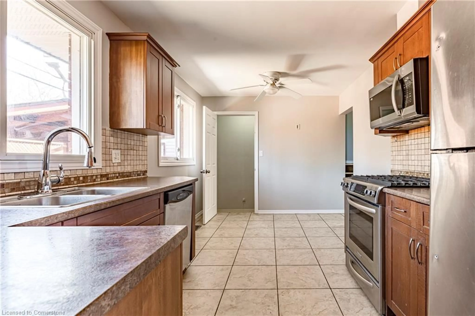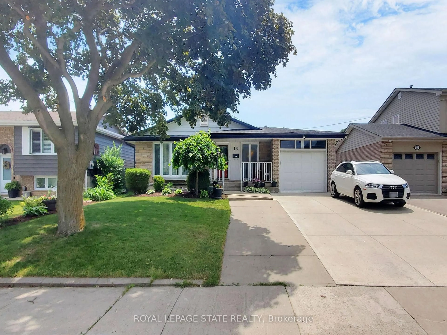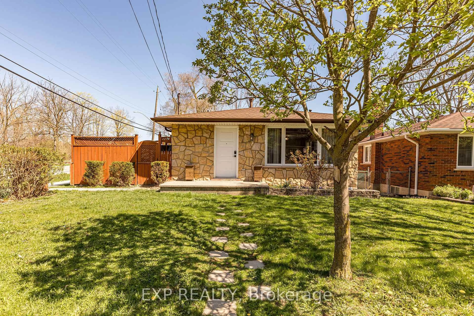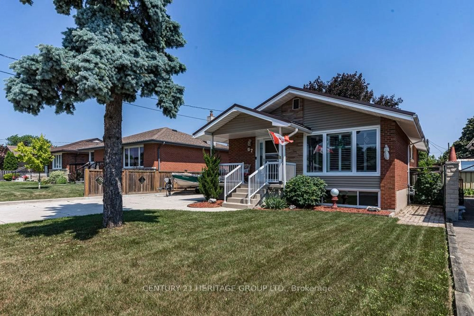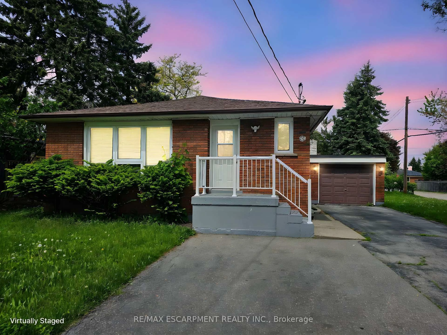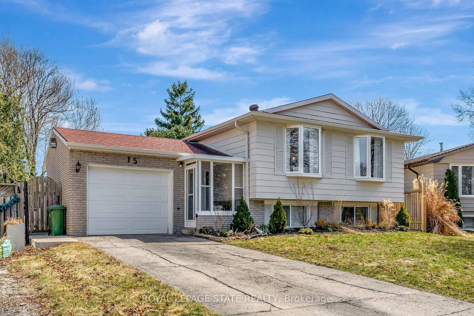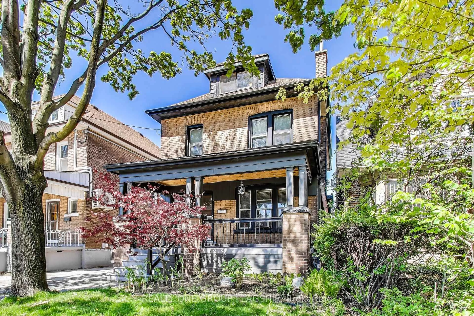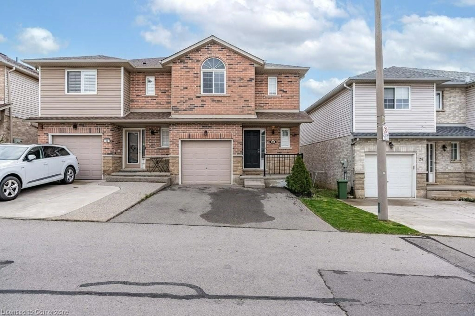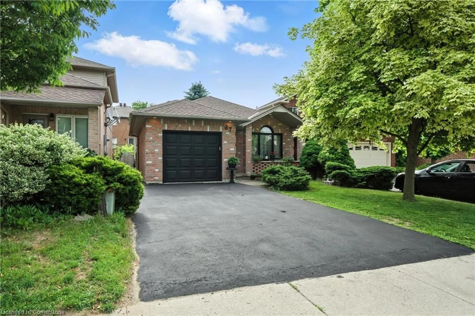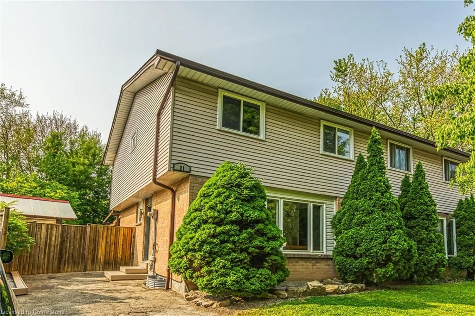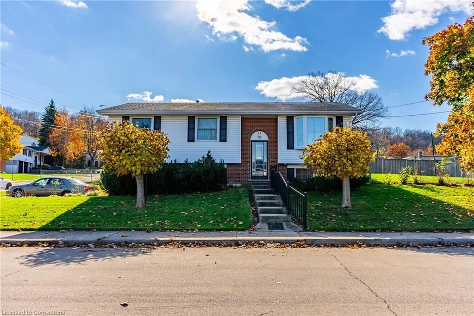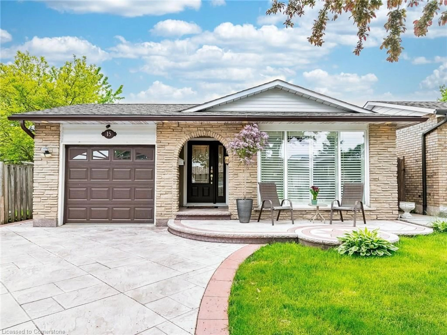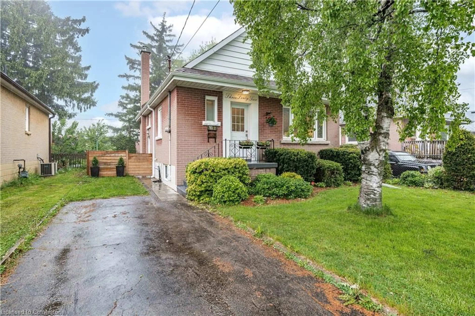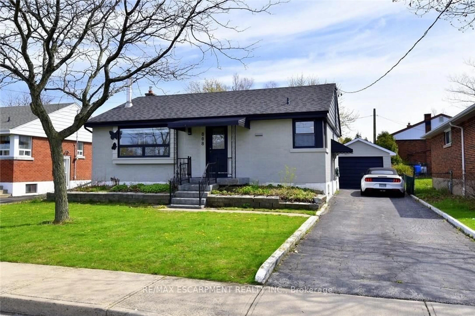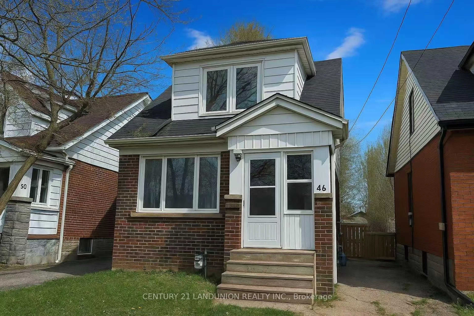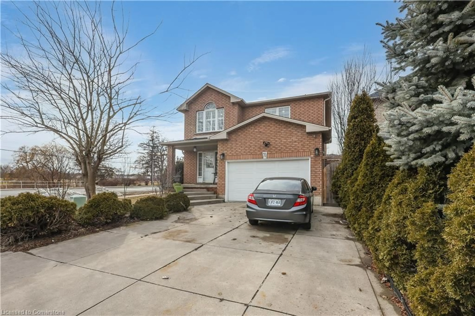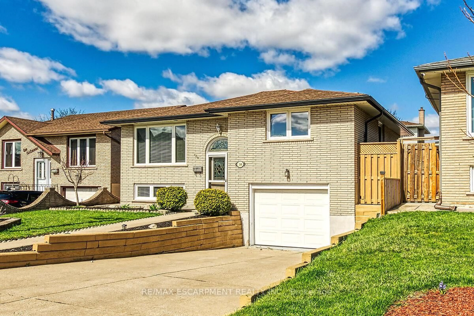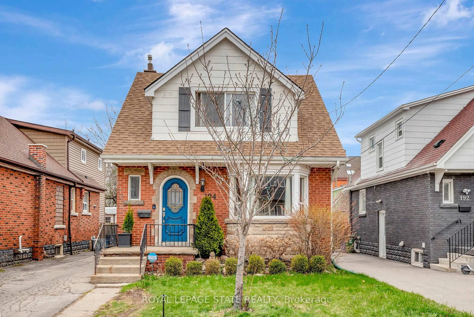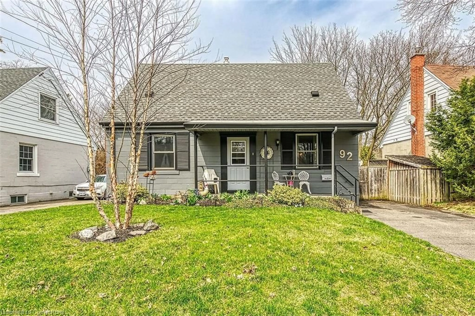3 Veevers Dr, Hamilton, Ontario L8K 5P6
Contact us about this property
Highlights
Estimated valueThis is the price Wahi expects this property to sell for.
The calculation is powered by our Instant Home Value Estimate, which uses current market and property price trends to estimate your home’s value with a 90% accuracy rate.Not available
Price/Sqft$321/sqft
Monthly cost
Open Calculator

Curious about what homes are selling for in this area?
Get a report on comparable homes with helpful insights and trends.
*Based on last 30 days
Description
Rare opportunity to own a spacious potential MULTIGENERATIONAL home with a RAVINE BACKYARD in a highly desirable neighbourhood. This 4-level backsplit offers incredible versatility with TWO FULL KITCHENS and a separate walk-out basement—ideal inlaw suite. The main level features a bright and spacious living room, an eat-in kitchen, and convenient in-suite laundry. Upstairs, you'll find generously sized bedrooms and a 4-piece bathroom. The lower level feels nothing like a basement, thanks to large windows that fill the space with natural light. It includes a second full kitchen, spacious living area, two additional bedrooms, and another 4-piece bath. Ample storage throughout ensures comfort and functionality for every household. The expansive backyard backs directly onto a tranquil ravine, offering privacy and scenic views. Perfect for summer BBQs, entertaining, or relaxing with family. Whether you're a growing family or an investor, this property offers unmatched value and potential.
Property Details
Interior
Features
Second Floor
Dining Room
2.90 x 2.64Kitchen
9 x 7Living Room
3.94 x 4.47Exterior
Features
Parking
Garage spaces -
Garage type -
Total parking spaces 2
Property History
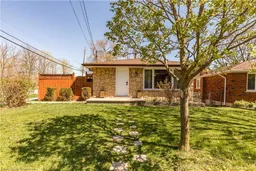 36
36