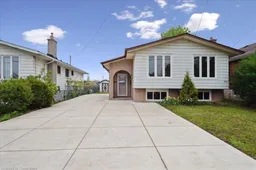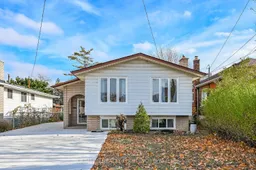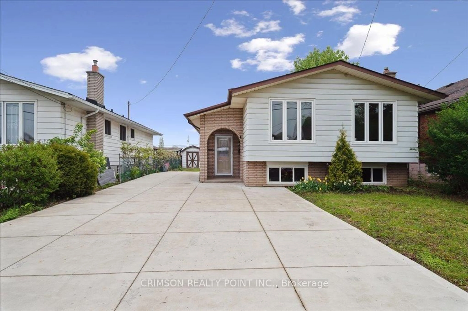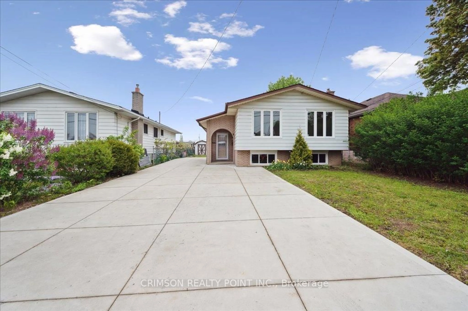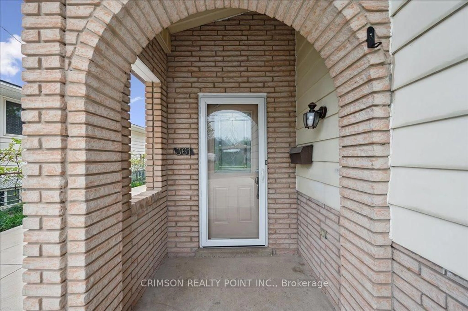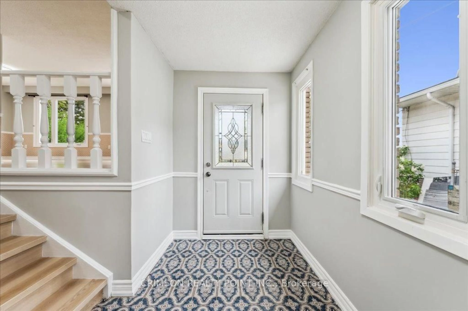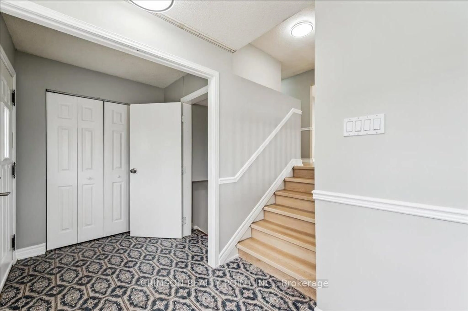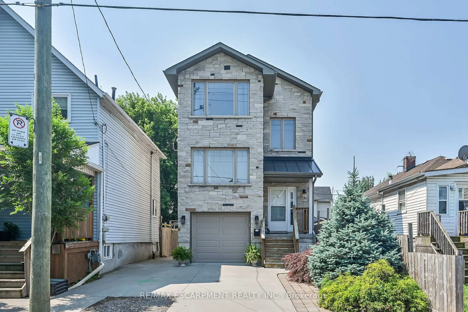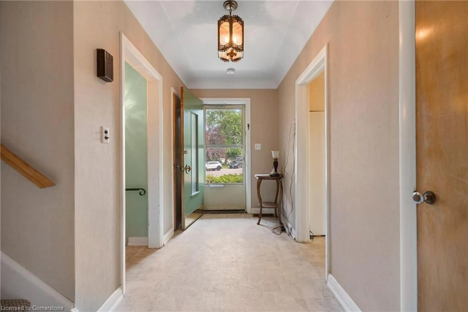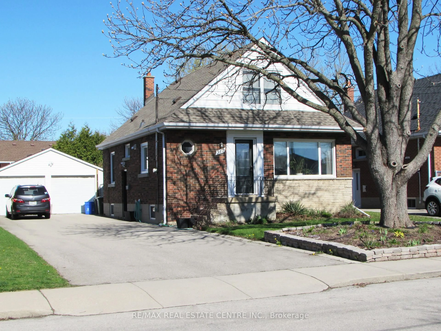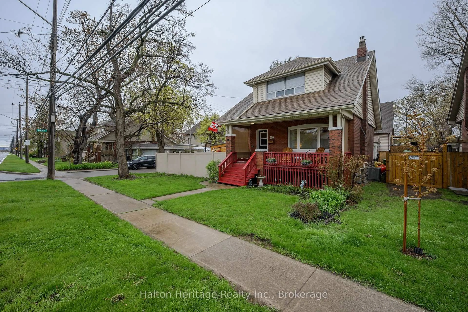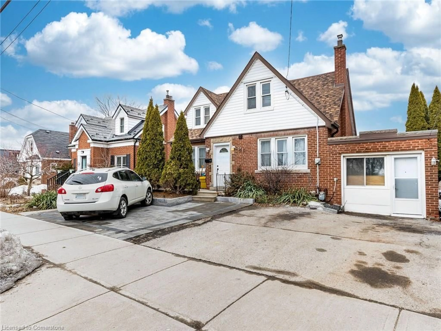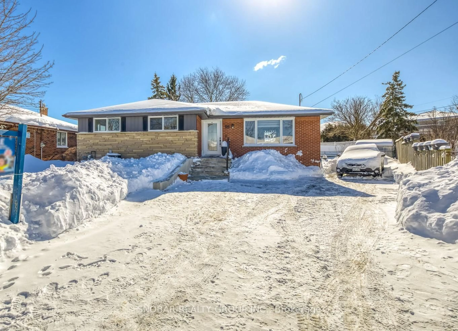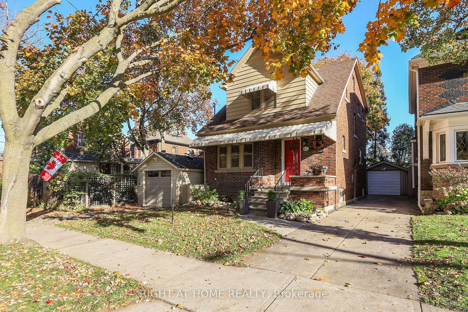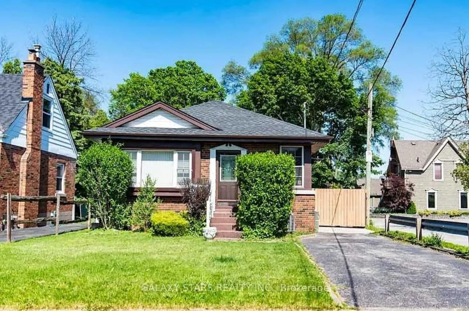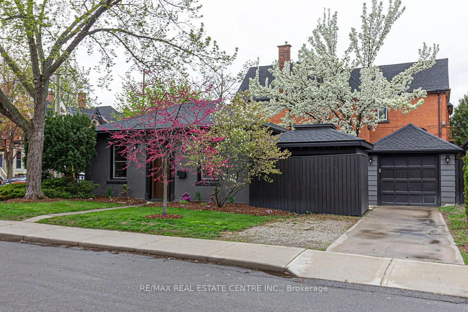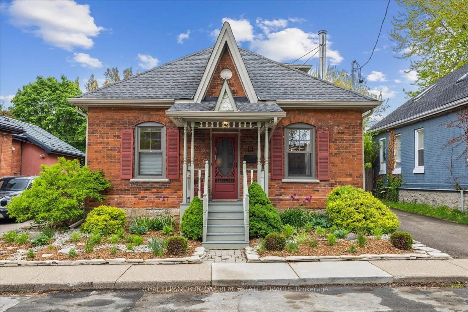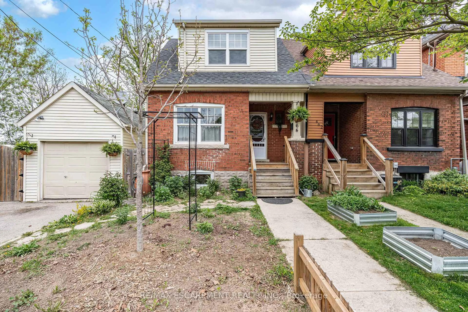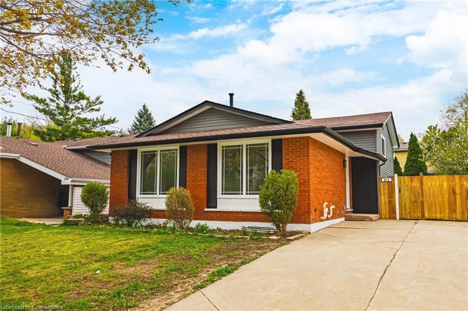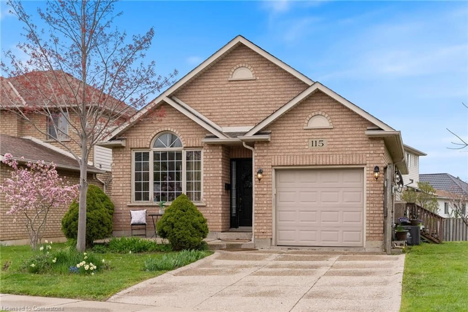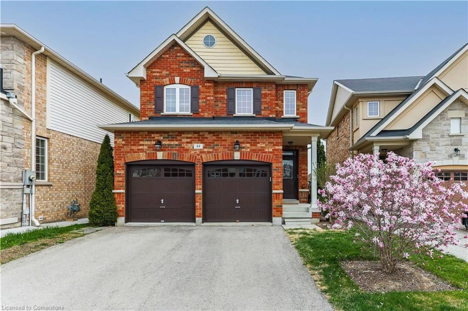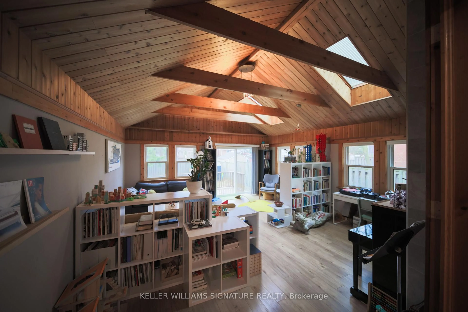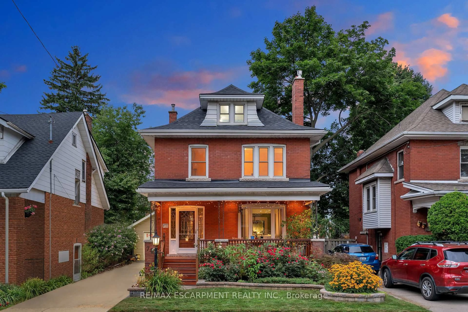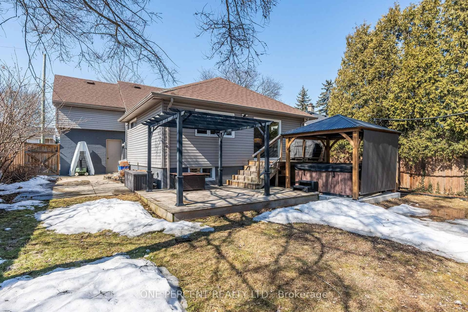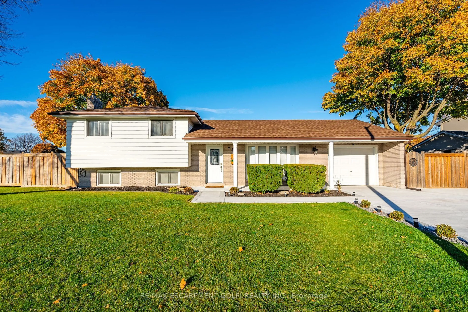361 Caledon Ave, Hamilton, Ontario L9C 3E1
Contact us about this property
Highlights
Estimated valueThis is the price Wahi expects this property to sell for.
The calculation is powered by our Instant Home Value Estimate, which uses current market and property price trends to estimate your home’s value with a 90% accuracy rate.Not available
Price/Sqft$610/sqft
Monthly cost
Open Calculator

Curious about what homes are selling for in this area?
Get a report on comparable homes with helpful insights and trends.
*Based on last 30 days
Description
Welcome to 361 Caledon Avenue a bright, spacious, and move-in-ready sidesplit in a prime West Hamilton location. This updated home features an in-law suite with a separate entrance and a walk-up to the yard, offering an amazing potential for multigenerational living or rental income potential. Boasting 4 bedrooms, 2 full kitchens, 2 laundry areas, and 2 large living rooms, the layout is ideal for growing or extended families. The home is carpet-free, with an updated flooring, a newly renovated lower-level bathroom, energy-efficient lightings, and central vacuum throughout. The private double driveway fits up to 6 vehicles. Located just minutes from Mohawk College, the LINC, public transit, schools, parks, and shopping, this home blends comfort, convenience, and opportunity. Whether you're a family or investor, this property is a fantastic find. Vacant and easy to show, book your private tour today!
Property Details
Interior
Features
Main Floor
Living
4.88 x 3.35Dining
3.35 x 3.35Kitchen
4.57 x 3.05Br
3.12 x 3.05Exterior
Features
Parking
Garage spaces -
Garage type -
Total parking spaces 6
Property History
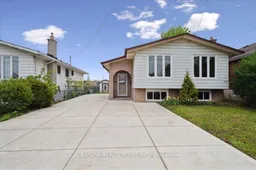
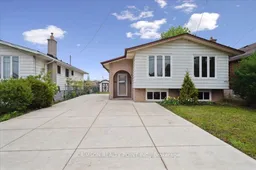 36
36