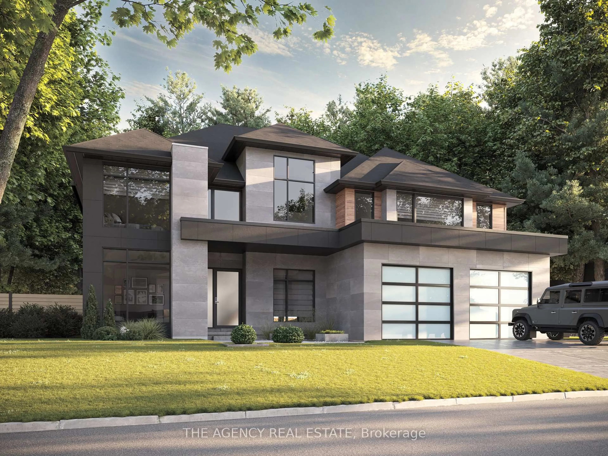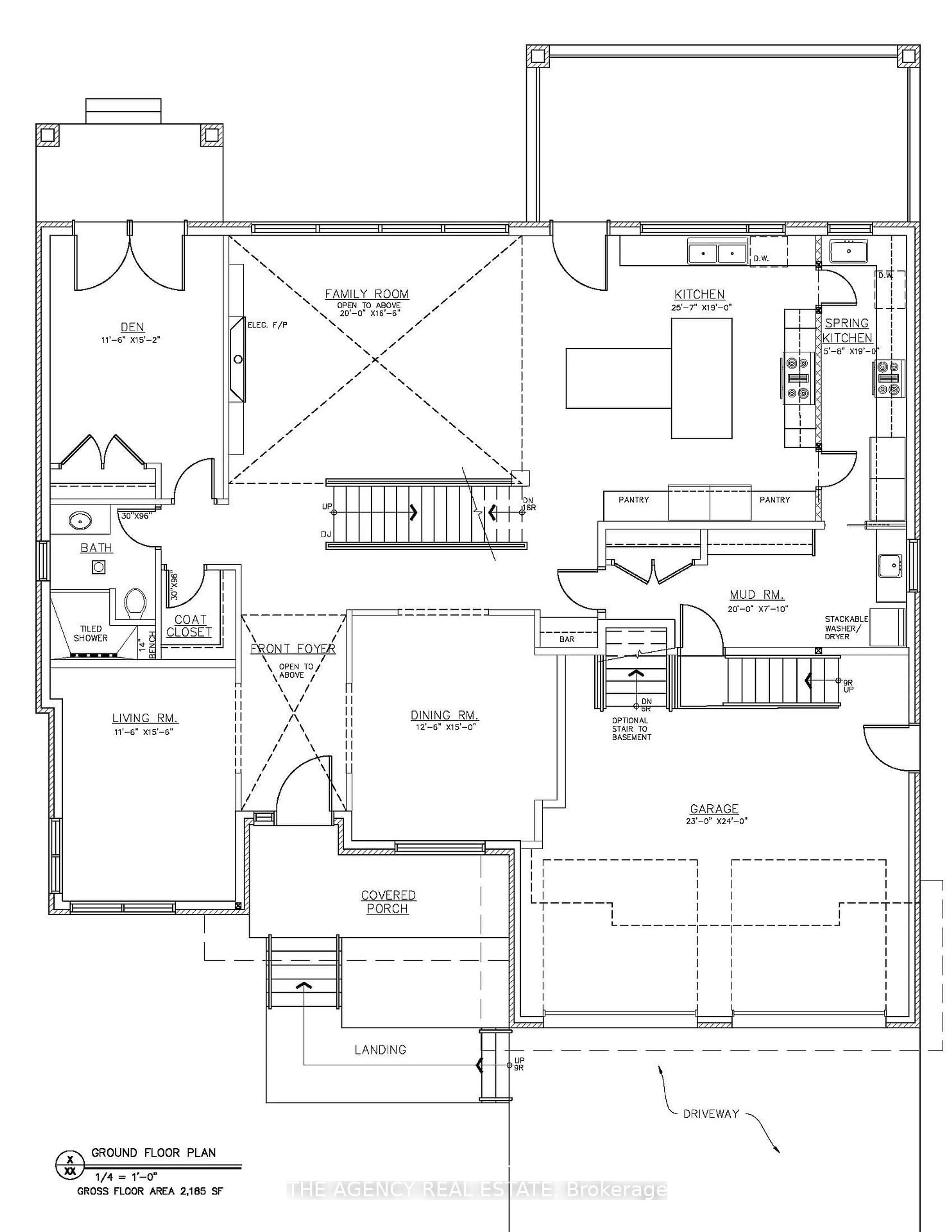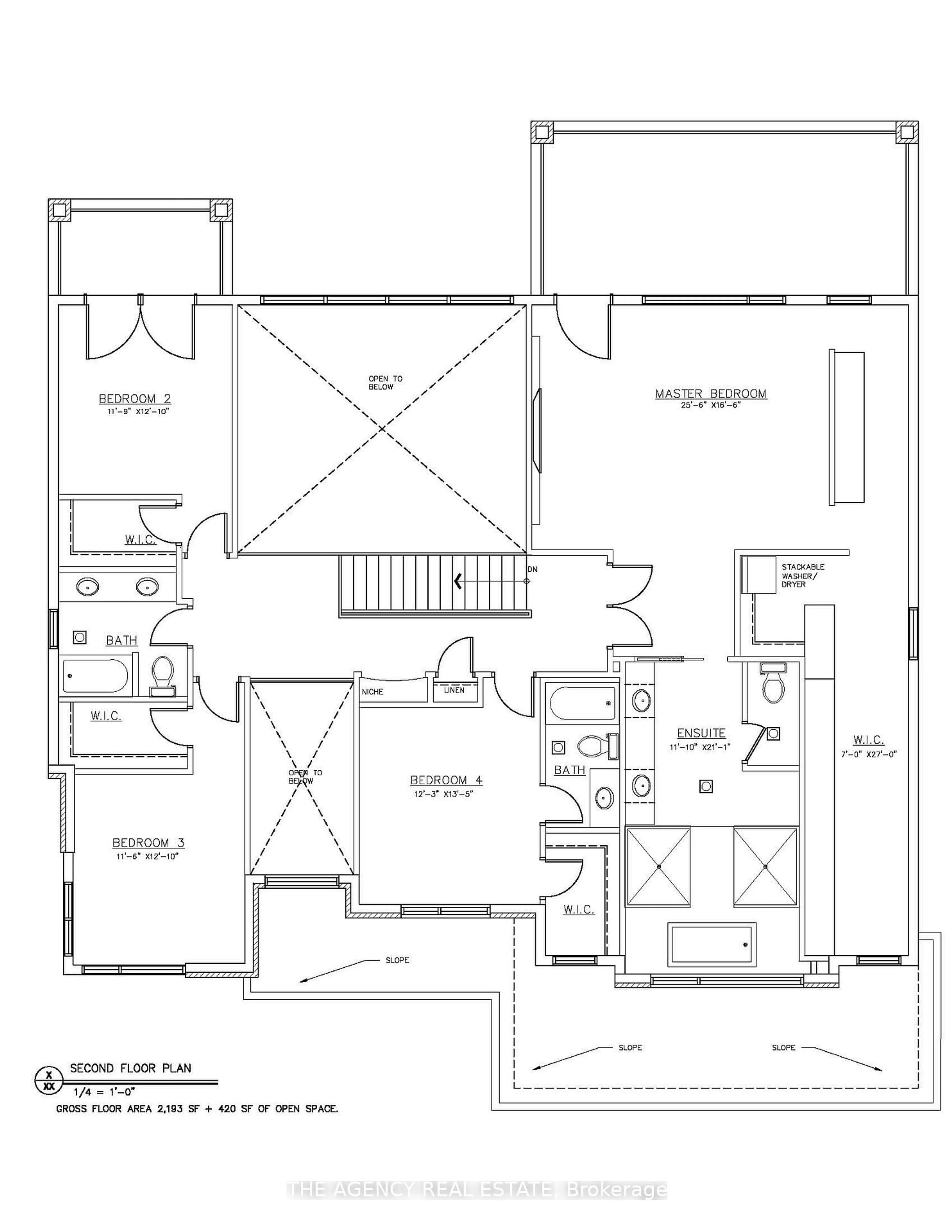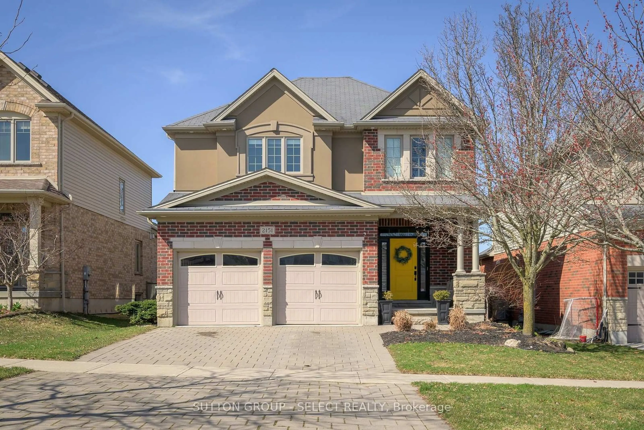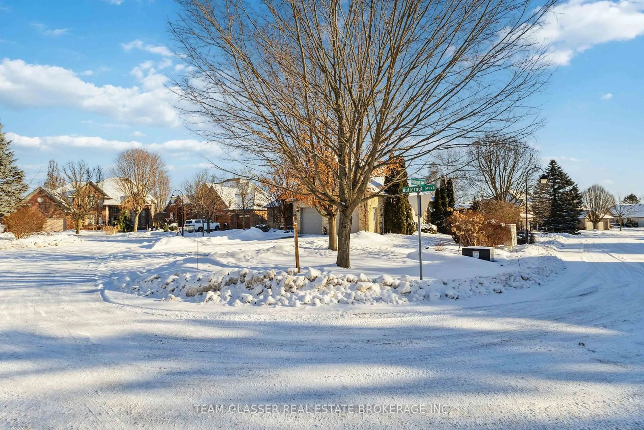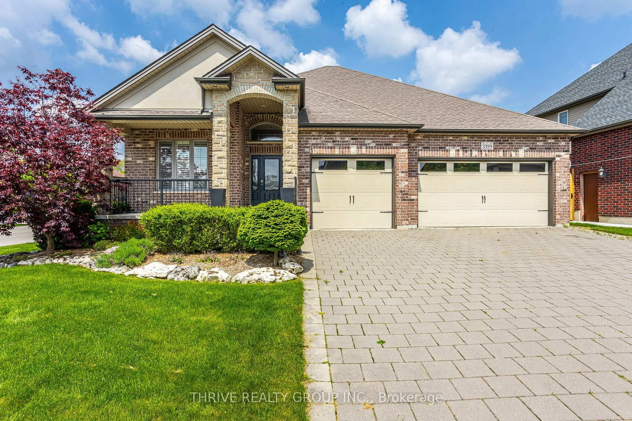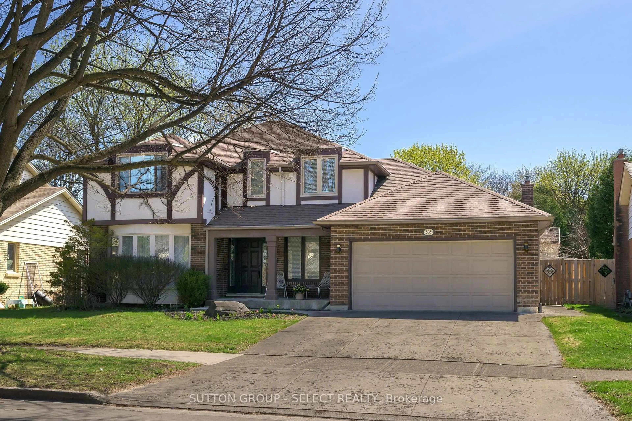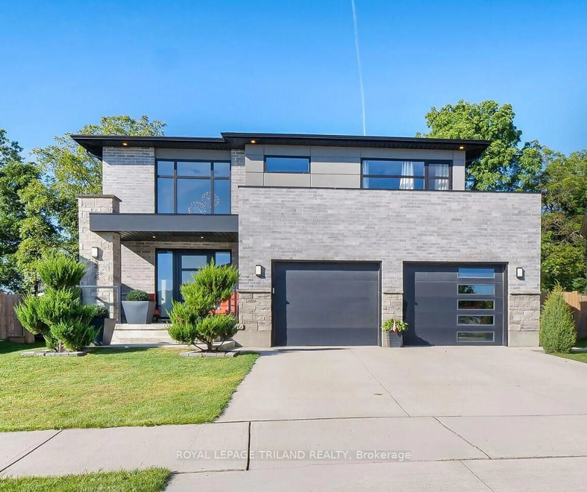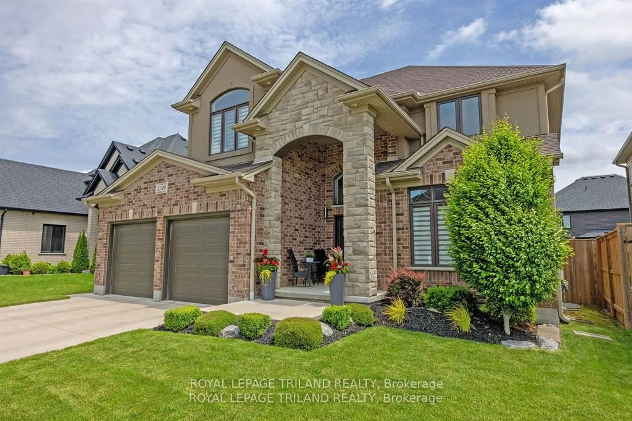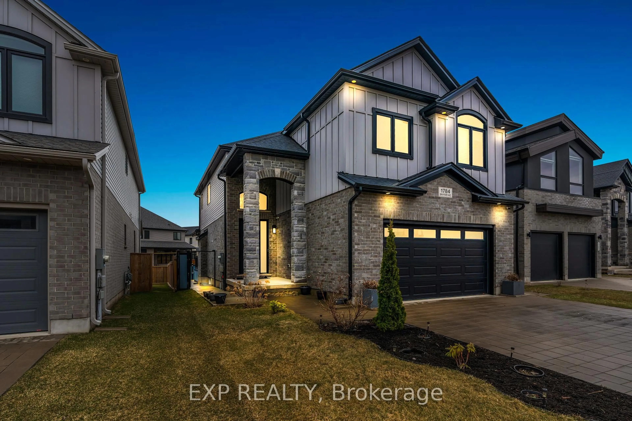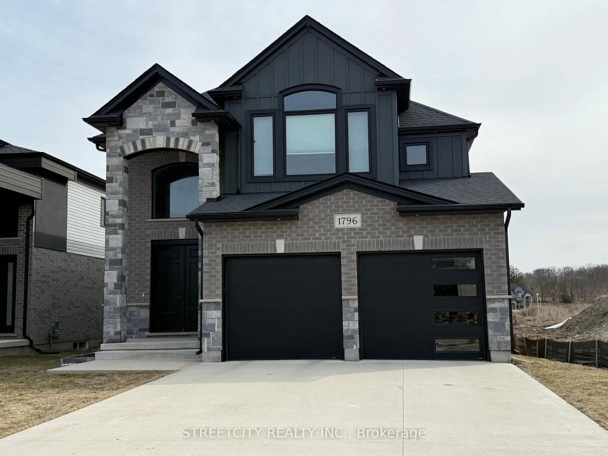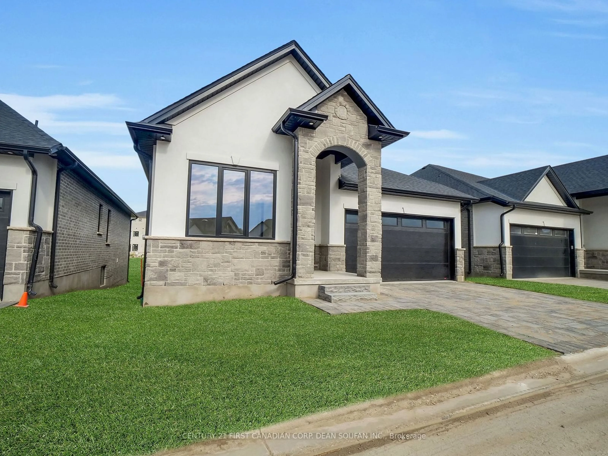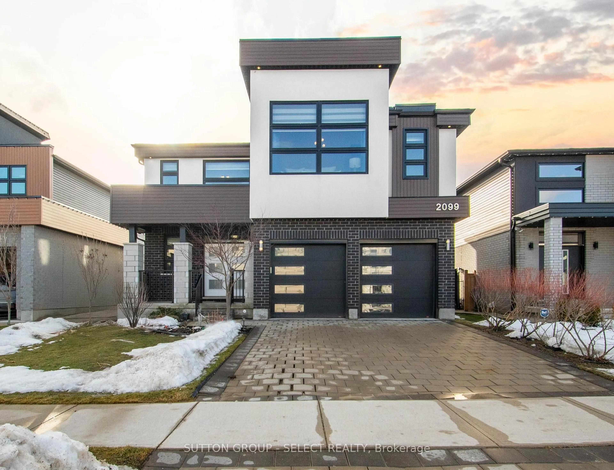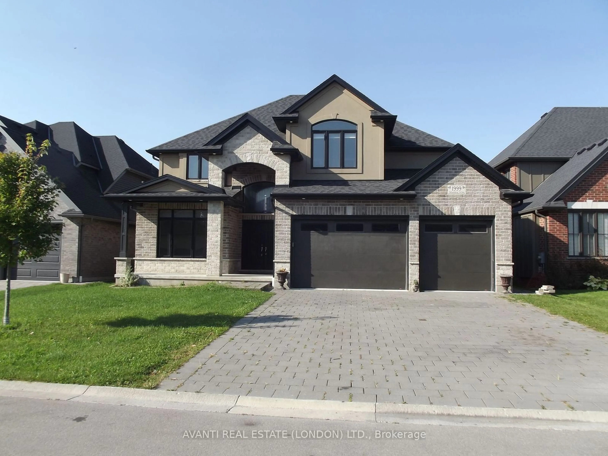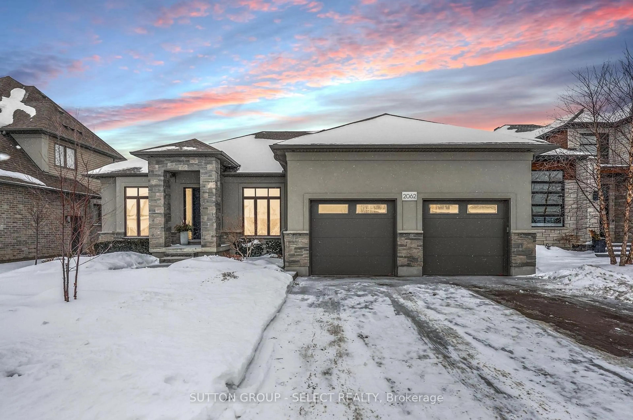Contact us about this property
Highlights
Estimated ValueThis is the price Wahi expects this property to sell for.
The calculation is powered by our Instant Home Value Estimate, which uses current market and property price trends to estimate your home’s value with a 90% accuracy rate.Not available
Price/Sqft-
Est. Mortgage$8,155/mo
Tax Amount (2025)-
Days On Market59 days
Total Days On MarketWahi shows you the total number of days a property has been on market, including days it's been off market then re-listed, as long as it's within 30 days of being off market.341 days
Description
Nestled in the prestigious Boler Heights, this stunning 4,800 sq. ft. pre-construction home by Birani Design and Build offers an unparalleled blend of modern elegance and functionality. Designed for those who appreciate open-concept living, this home features four spacious bedrooms and four luxurious bathrooms, providing comfort and sophistication in every corner. The two-storey family room is a breathtaking focal point, allowing natural light to flood the space and create an airy, inviting atmosphere. A chef-inspired kitchen, complete with a butlers kitchen, ensures effortless entertaining and seamless organization. The primary suite is a true retreat, featuring an expansive 27 walk-in closet and a spa-like six-piece ensuite designed for ultimate relaxation. Convenience is key, with separate laundry rooms on both the main and upper floors, making household tasks effortless. Every detail of this home is thoughtfully designed, blending luxury, functionality, and modern style. This is a rare opportunity to own a custom-built masterpiece in one of London's most desirable neighborhoods.
Property Details
Interior
Features
Exterior
Features
Parking
Garage spaces 2
Garage type Attached
Other parking spaces 2
Total parking spaces 4
Property History
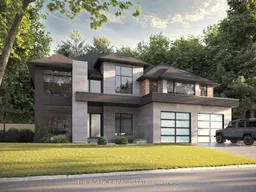 3
3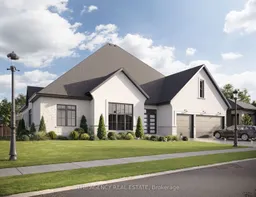 0
0
