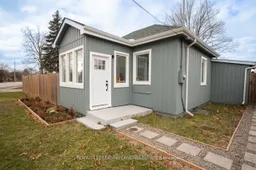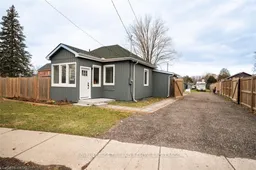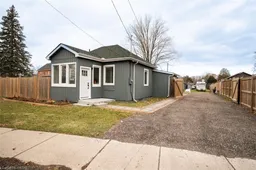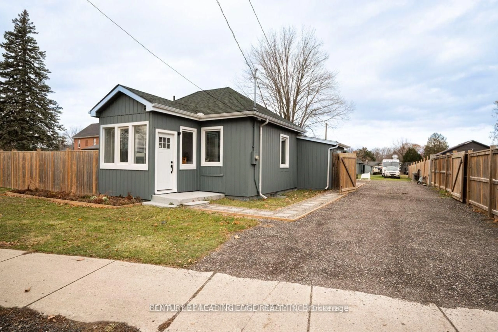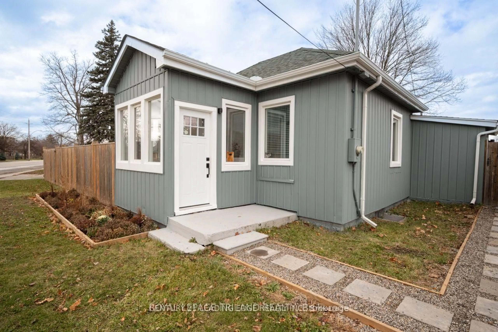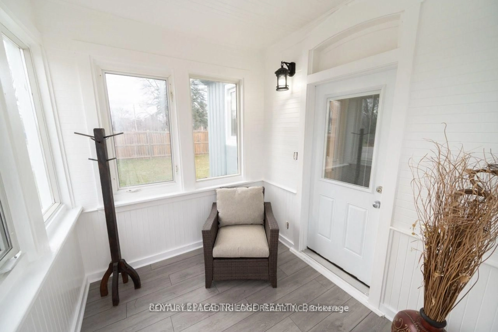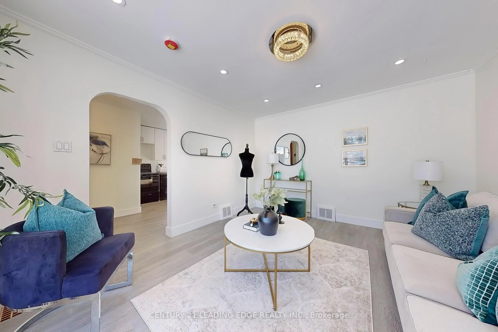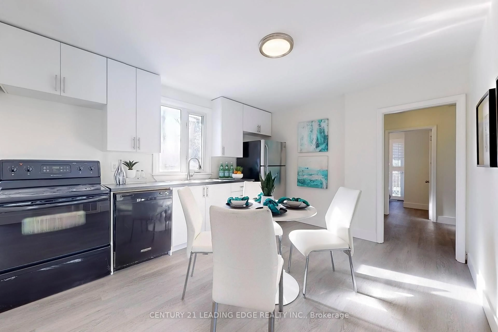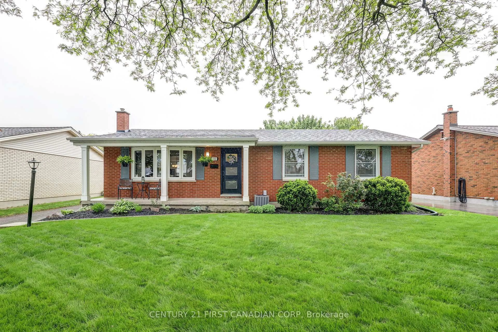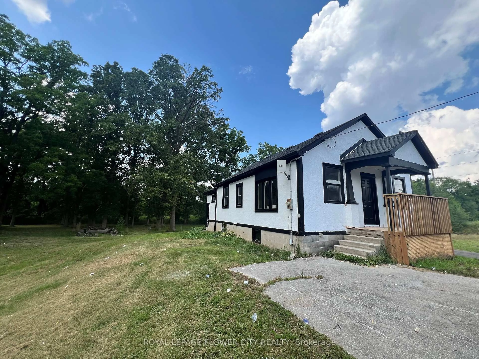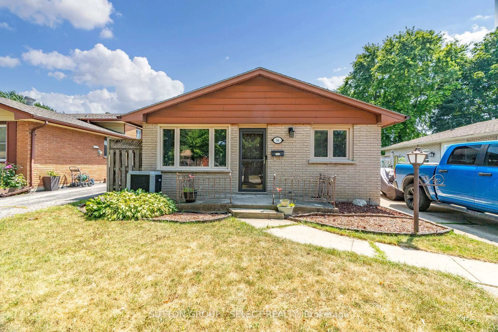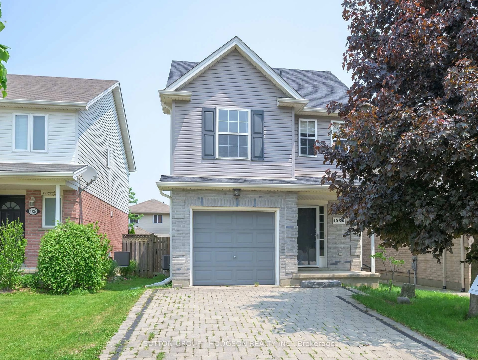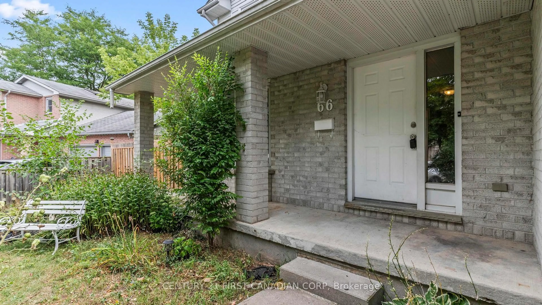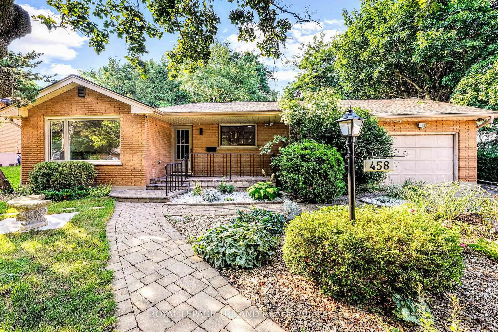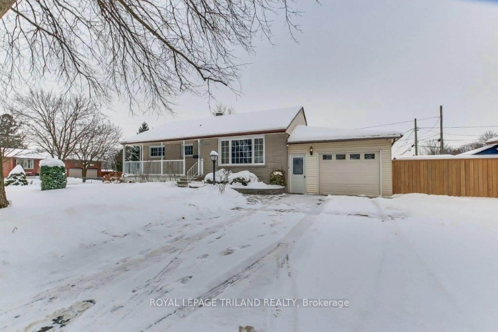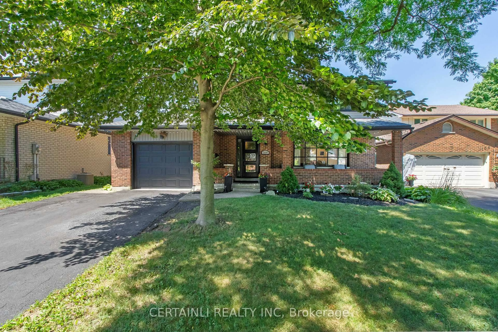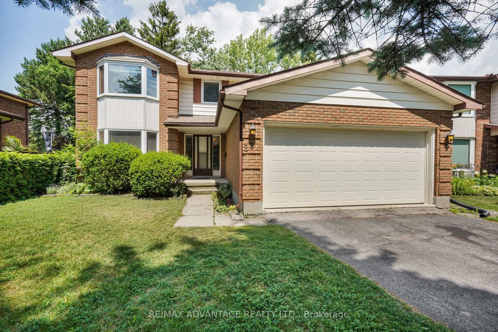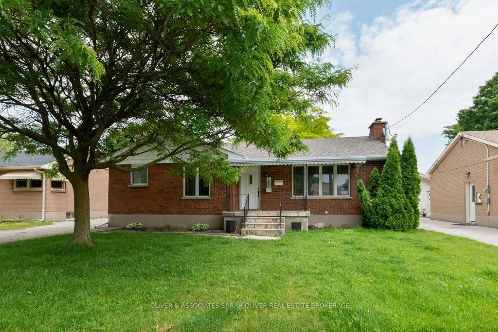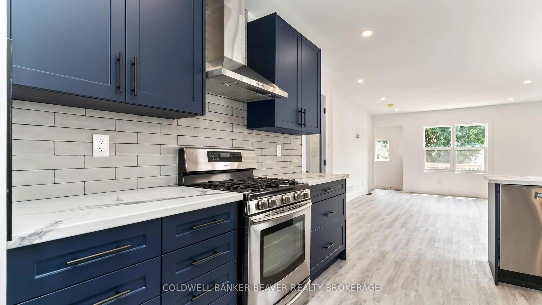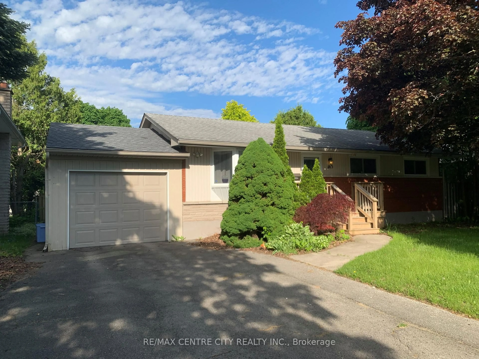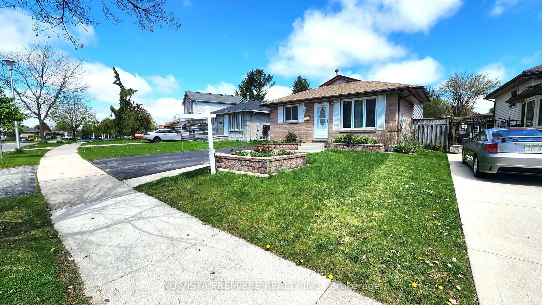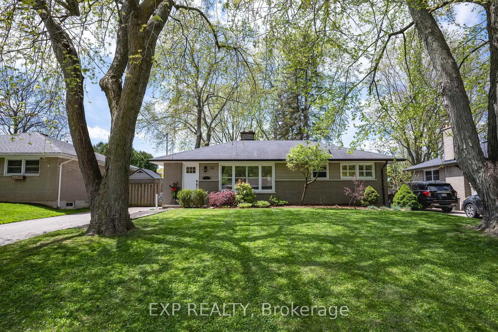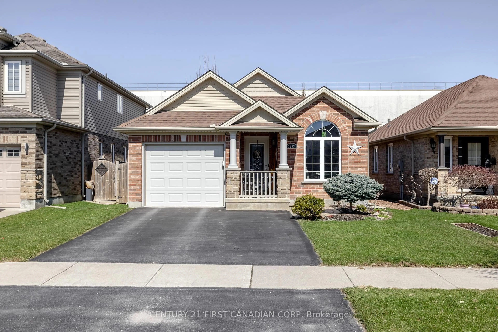1444 Gore Rd, London East, Ontario N5W 1R9
Contact us about this property
Highlights
Estimated valueThis is the price Wahi expects this property to sell for.
The calculation is powered by our Instant Home Value Estimate, which uses current market and property price trends to estimate your home’s value with a 90% accuracy rate.Not available
Price/Sqft$730/sqft
Monthly cost
Open Calculator

Curious about what homes are selling for in this area?
Get a report on comparable homes with helpful insights and trends.
+23
Properties sold*
$530K
Median sold price*
*Based on last 30 days
Description
Welcome to this completely refurbished gemrebuilt from top to bottom with no detail overlooked. Enjoy the comfort and peace of mind of living in a brand new home, perfectly tailored for modern living. The main residence features bright, open-concept living spaces, premium finishes, and thoughtful design throughout. Downstairs, a separate entrance leads to a fully loaded basement apartment, ideal for generating rental income or housing extended family. But the real magic continues in the backyard: a versatile structure equipped with full electricity and plumbing offers endless possibilitieshome office, studio, guest suite, gym, or private retreatcreate your own oasis. This is a rare and unique opportunity to own a valuable slice of property in one of Londons fastest-growing areas. Located at the gateway of the Hamilton Road Corridor, the city has already begun its major revitalization with streetscape improvements and a brand-new roundabout coming right at your doorstep. The City of London sees the future in this locationand so should you.
Property Details
Interior
Features
Exterior
Features
Parking
Garage spaces 1
Garage type Attached
Other parking spaces 8
Total parking spaces 9
Property History
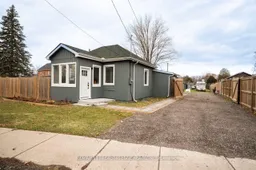 30
30