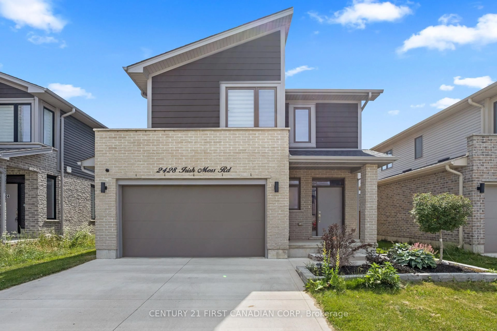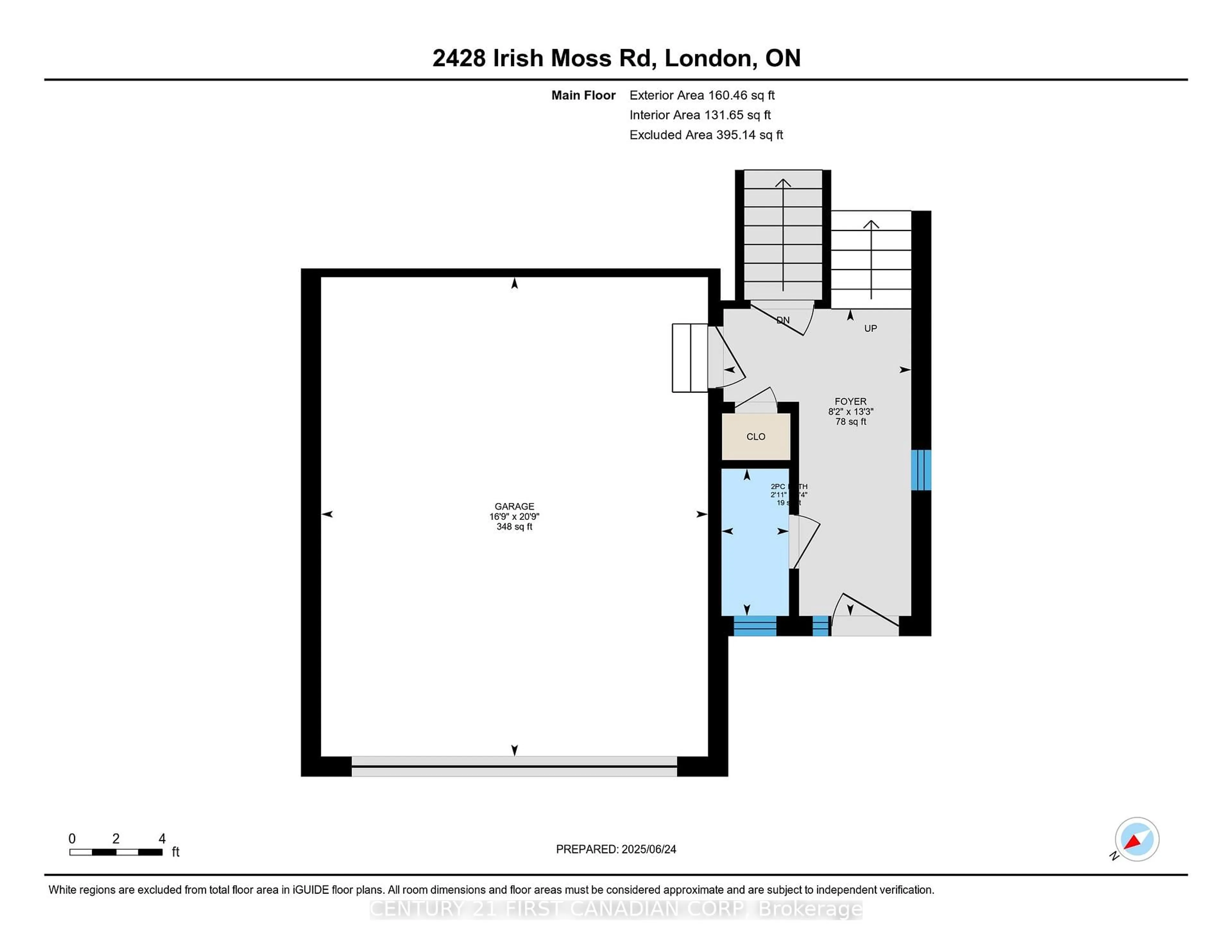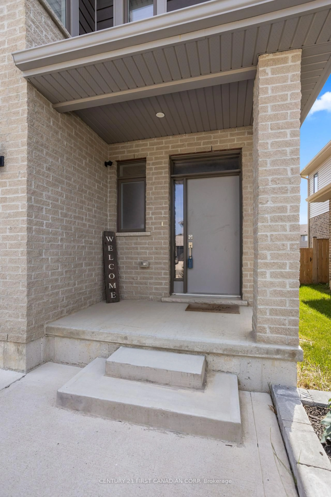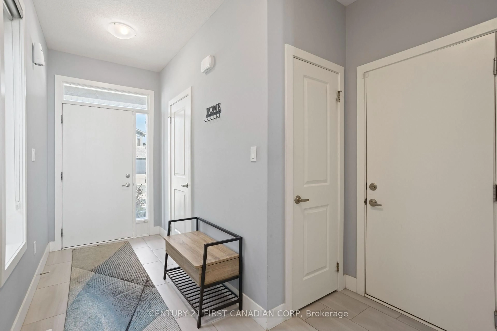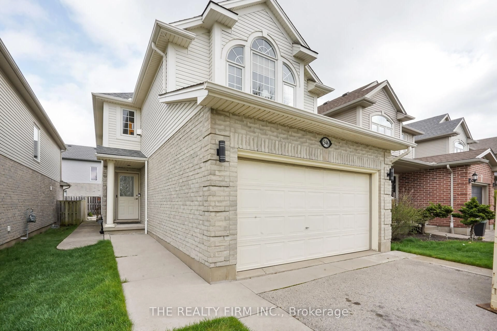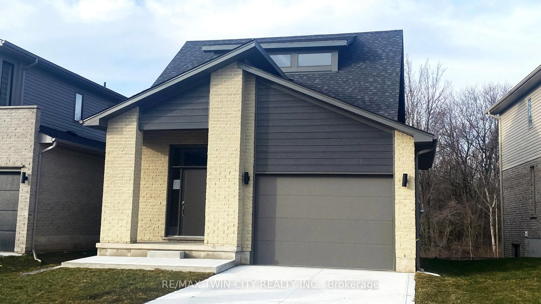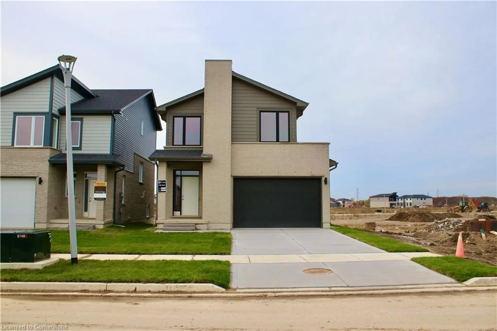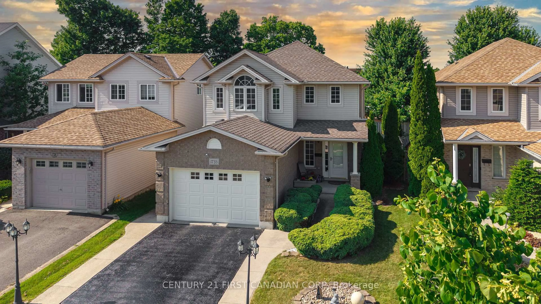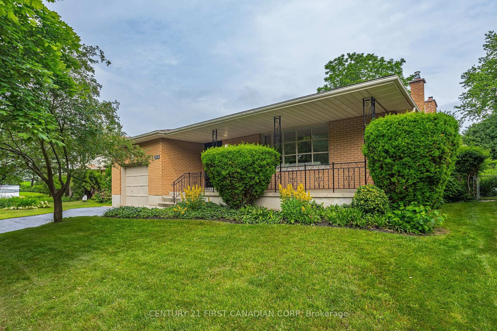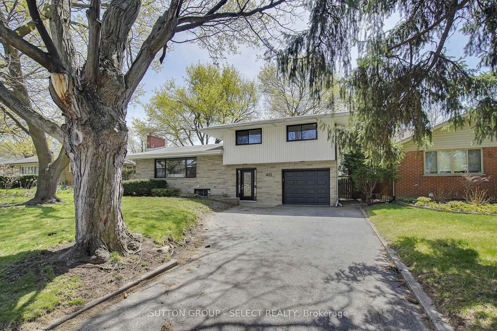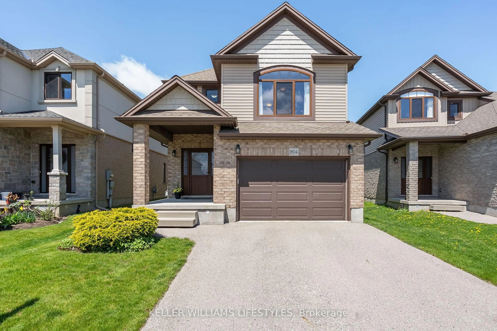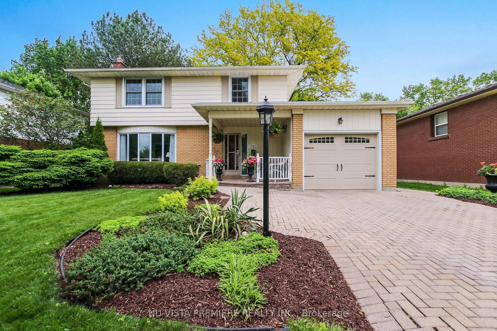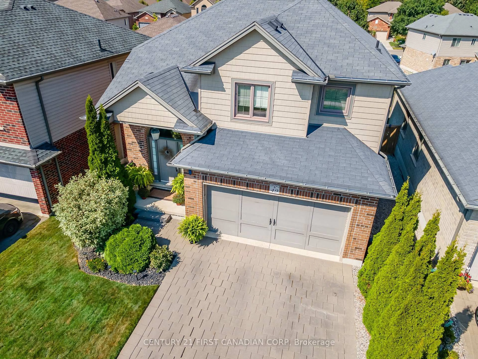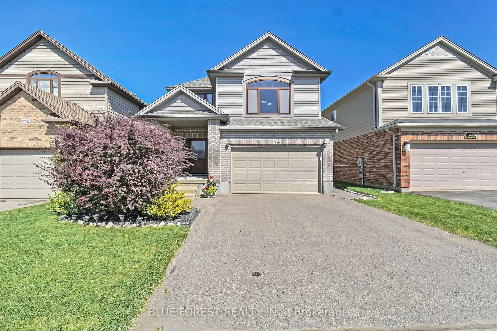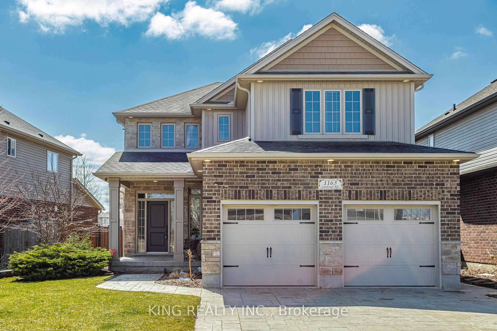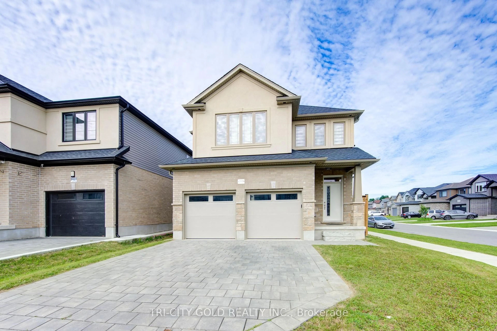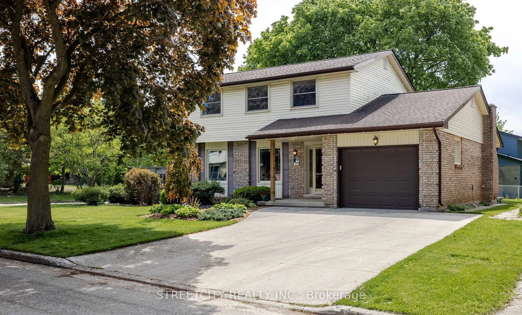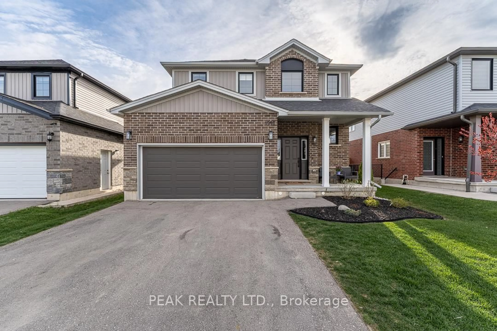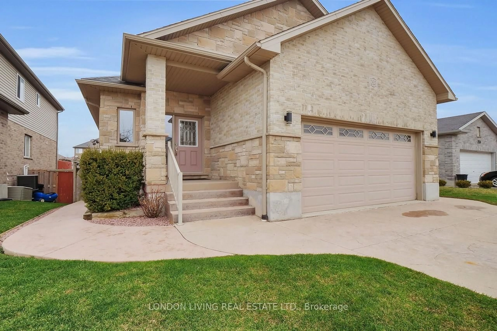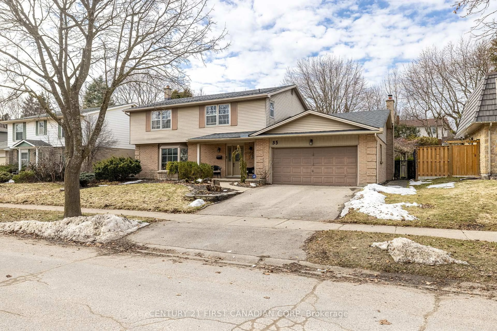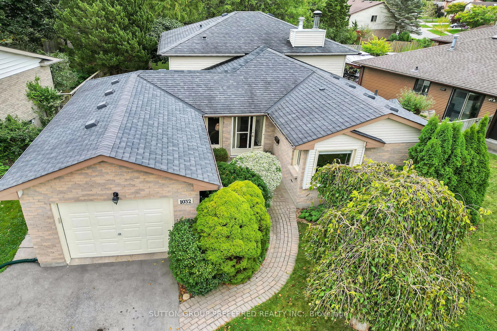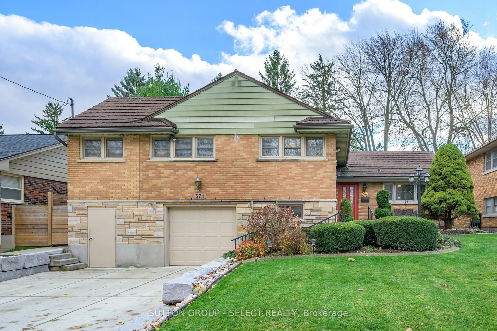2428 Irish Moss Rd, London South, Ontario N6M 0H6
Contact us about this property
Highlights
Estimated valueThis is the price Wahi expects this property to sell for.
The calculation is powered by our Instant Home Value Estimate, which uses current market and property price trends to estimate your home’s value with a 90% accuracy rate.Not available
Price/Sqft$606/sqft
Monthly cost
Open Calculator

Curious about what homes are selling for in this area?
Get a report on comparable homes with helpful insights and trends.
+10
Properties sold*
$770K
Median sold price*
*Based on last 30 days
Description
Welcome to Your Next Chapter in Desirable Summerside! Located in the sought-after Somerset subdivision in southeast London, this stunning 3+1 bedroom, 3.5 bathroom home is the perfect blend of comfort, functionality, and style. Built in 2020 and lovingly maintained by its original owner, this move-in-ready gem offers everything youve been looking for and more. Step into a bright, open-concept living space featuring a modern kitchen with stainless-steel appliances, ample cabinetry, and a convenient walk-out to a spacious patio with a fully fenced backyard perfect for entertaining or simply relaxing. Upstairs, the large primary suite offers a peaceful retreat, complete with a walk-in closet and a private ensuite bath. The fully finished basement adds even more living space with flexibility for a family room, office, or guest suite. Additional features: Attached 1.5 car garage/Air conditioning and HRV unit/Finished basement for extra living space/Walking distance to several elementary schools (English & French) and nearby parks/Close to a French Secondary school/Quick access to Highway 401--ideal for commuters. You do not want to miss out on this beautiful family home. Book your showings today!
Upcoming Open Houses
Property Details
Interior
Features
3rd Floor
Bathroom
2.26 x 2.34Primary
4.01 x 4.93Exterior
Parking
Garage spaces 1
Garage type Attached
Other parking spaces 2
Total parking spaces 3
Property History
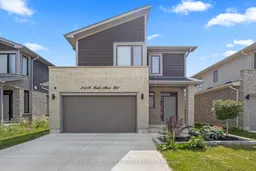 50
50