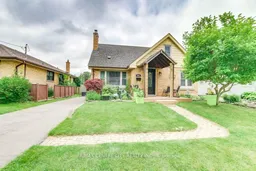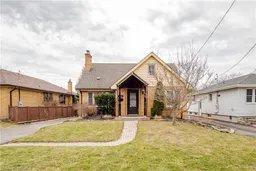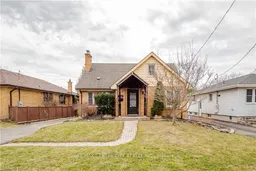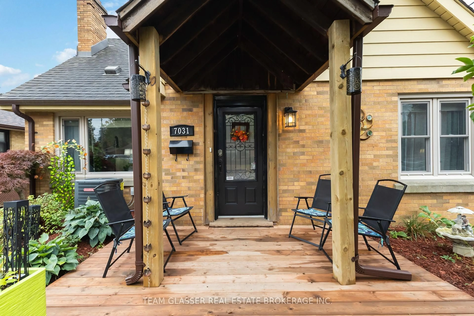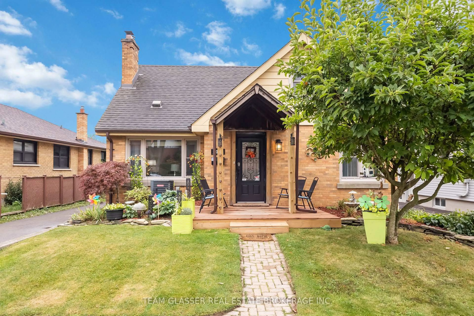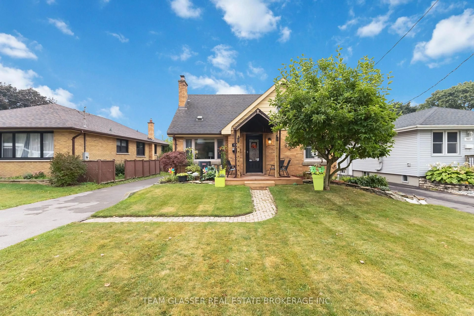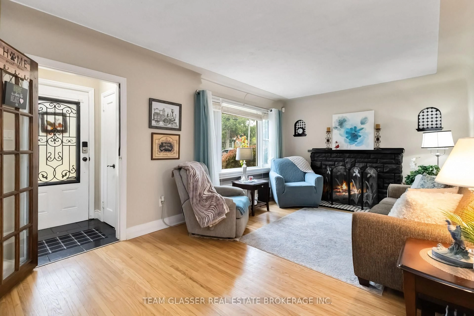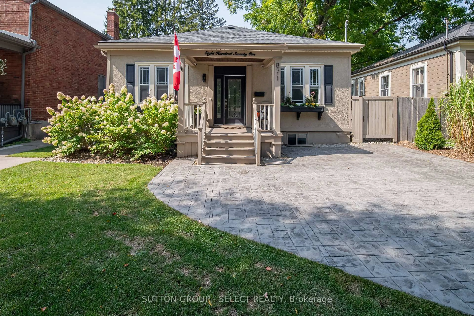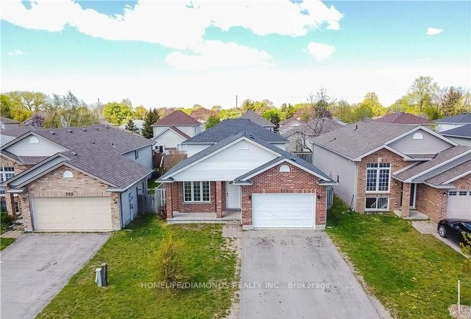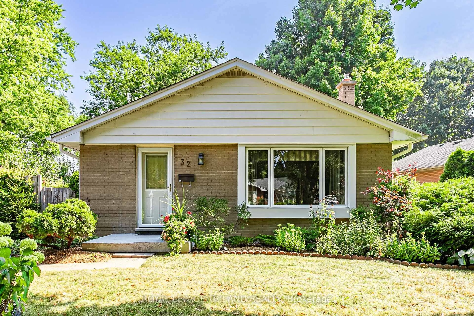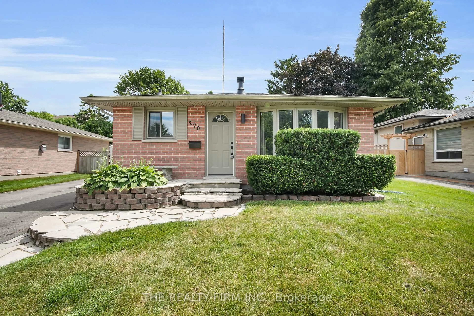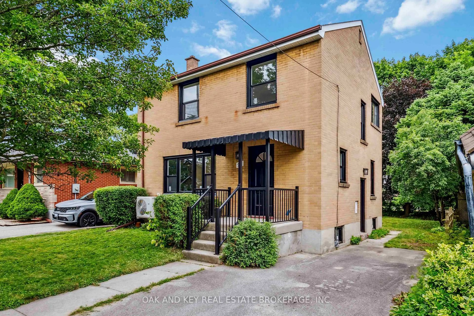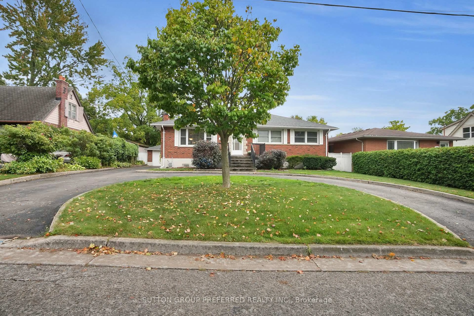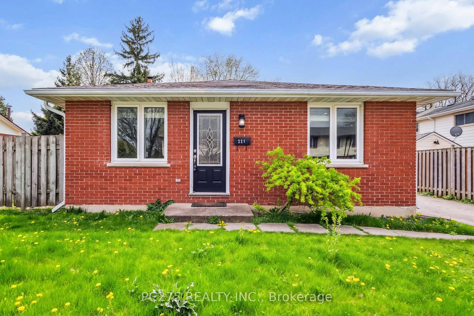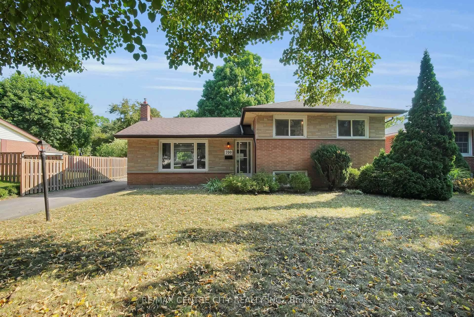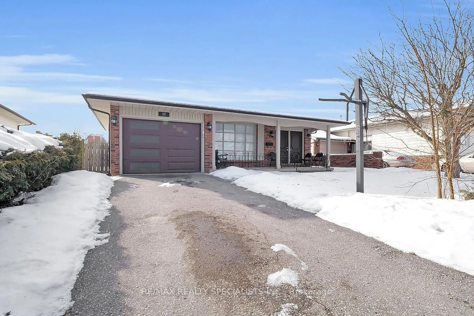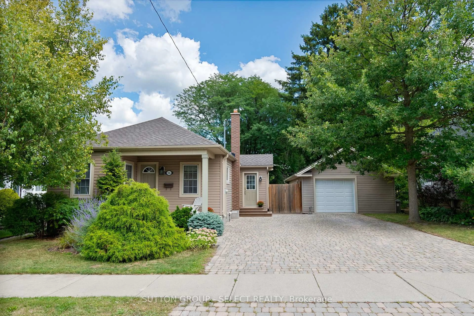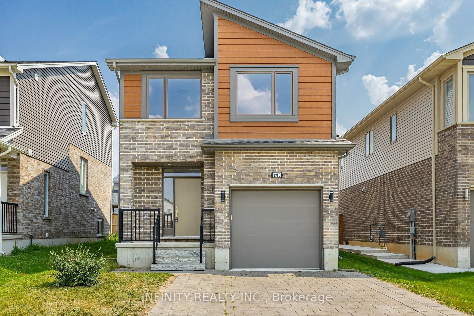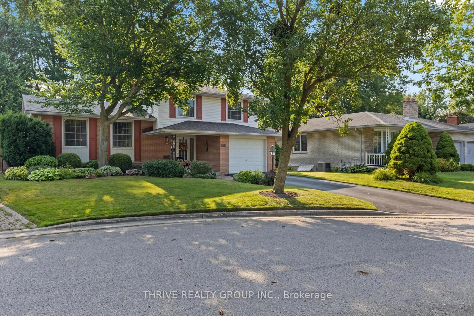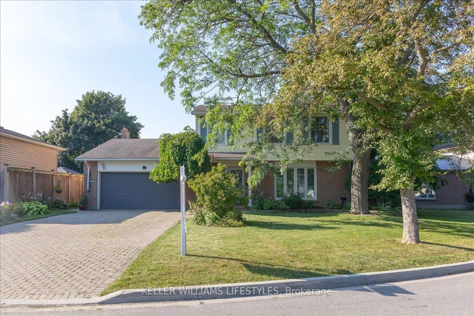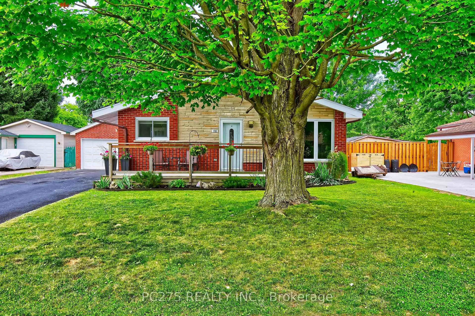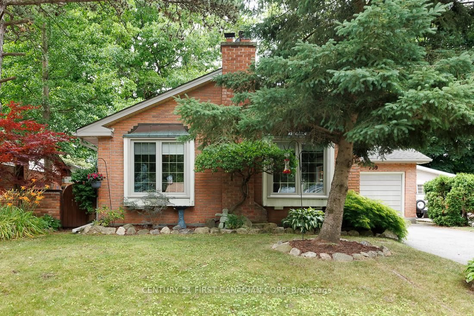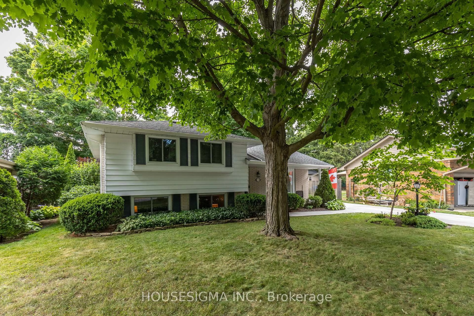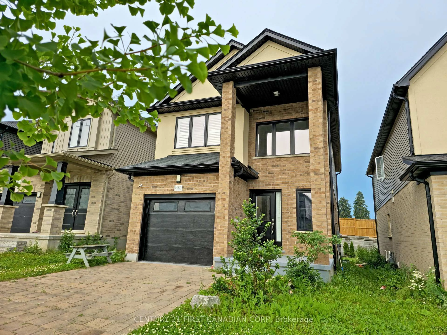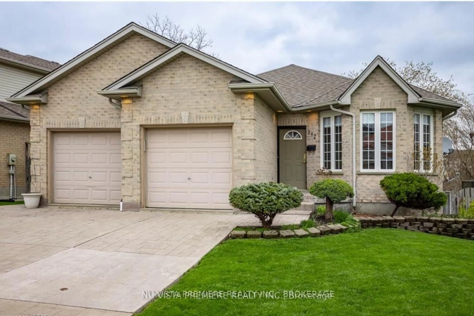7031 Beattie St, London South, Ontario N6P 1A2
Contact us about this property
Highlights
Estimated valueThis is the price Wahi expects this property to sell for.
The calculation is powered by our Instant Home Value Estimate, which uses current market and property price trends to estimate your home’s value with a 90% accuracy rate.Not available
Price/Sqft$500/sqft
Monthly cost
Open Calculator

Curious about what homes are selling for in this area?
Get a report on comparable homes with helpful insights and trends.
+7
Properties sold*
$1M
Median sold price*
*Based on last 30 days
Description
Welcome to this delightful three-bedroom one full and two half bath home nestled in a peaceful neighbourhood on Beattie Street. This inviting home features a well-designed main floor with two spacious bedrooms and a full bathroom, perfect for comfortable living. The interior is designed with comfort and functionality in mind. As you enter, you're greeted by a spacious living area that serves as the heart of the home. This inviting space features large windows that flood the room with natural light, creating a warm and welcoming ambiance The open layout seamlessly connects the living area to the dining space, making it perfect for entertaining family and friends. The dining area provides ample room for a dining table, ideal for hosting gatherings or enjoying everyday meals. In addition to the cozy interiors, the property benefits from its prime location. The surrounding community is known for its friendly atmosphere and strong sense of neighbourhood. Families will appreciate the proximity to schools, including both elementary and secondary options, ensuring quality education is just around the corner. The location is ideal for families and professionals alike, with easy access to a variety of amenities. Just a short drive away, you'll find the Lambeth Community Centre, offering recreational facilities and programs for all ages. The vibrant Lambeth Village boasts local shops, cafes, and restaurants, making it a convenient spot for your everyday needs. For nature enthusiasts, the nearby parks and walking trails provide beautiful outdoor spaces for relaxation and recreation. Quick access to major routes ensures that you can easily explore the surrounding areas, including downtown London, which is only a short drive away. With its combination of comfortable living space and a vibrant community, 7031 Beattie Street is a perfect place to call home. Whether you're looking to start a family, downsize, or find a peaceful retreat, this property is one to see.
Upcoming Open House
Property Details
Interior
Features
Main Floor
Living
5.72 x 3.78Dining
2.43 x 3.21Kitchen
3.28 x 4.41Family
3.26 x 3.85Exterior
Features
Parking
Garage spaces -
Garage type -
Total parking spaces 3
Property History
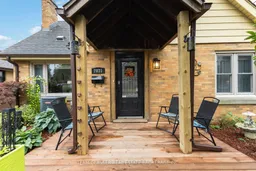 50
50