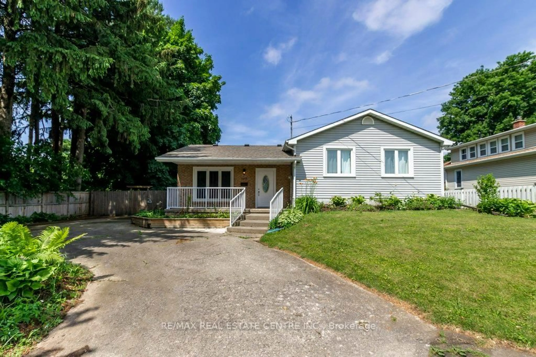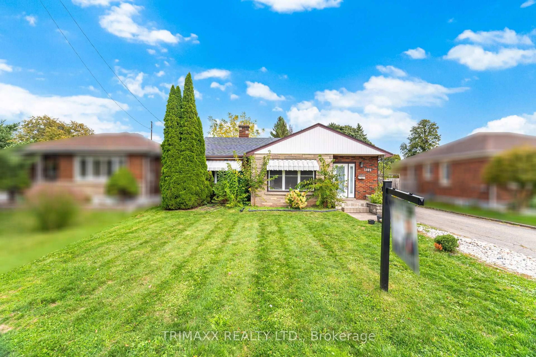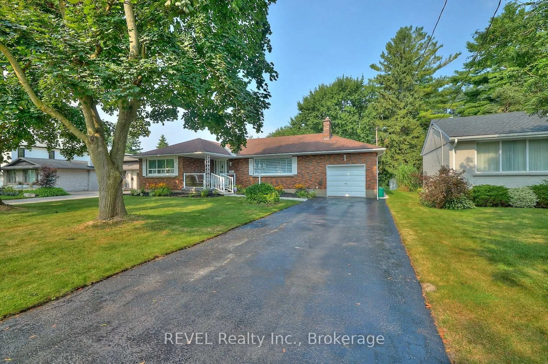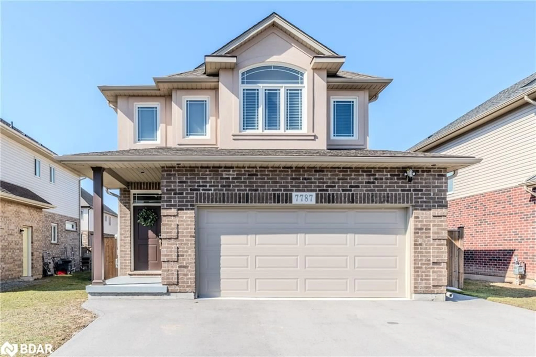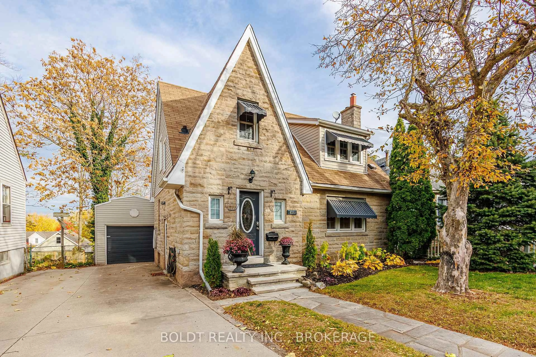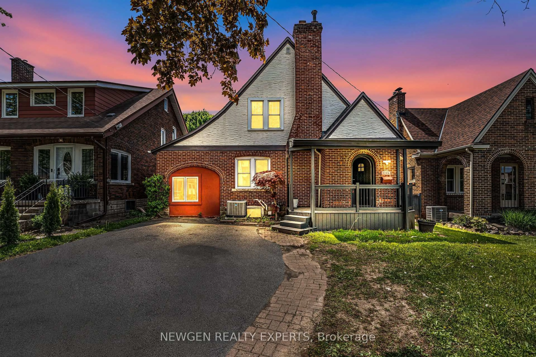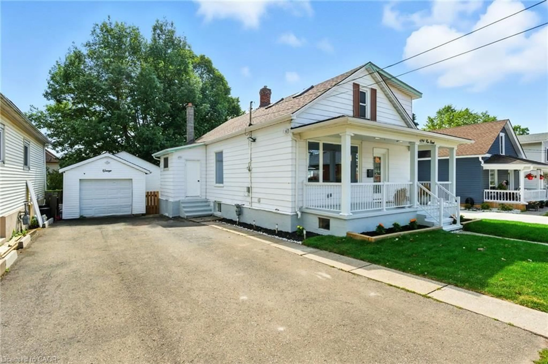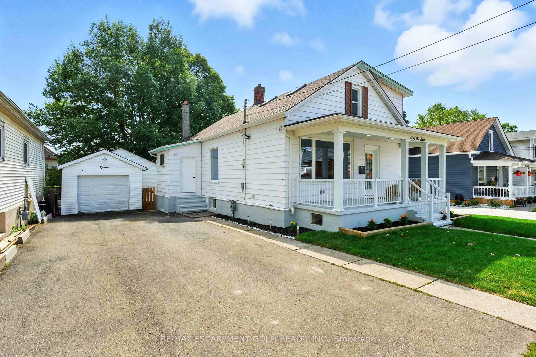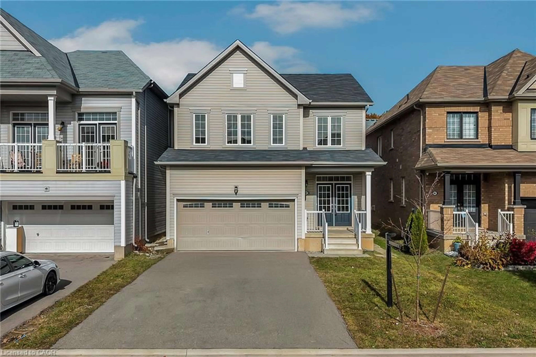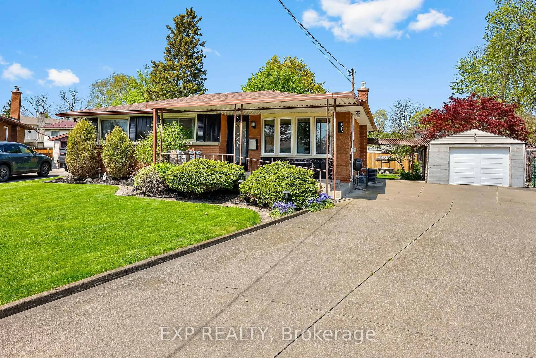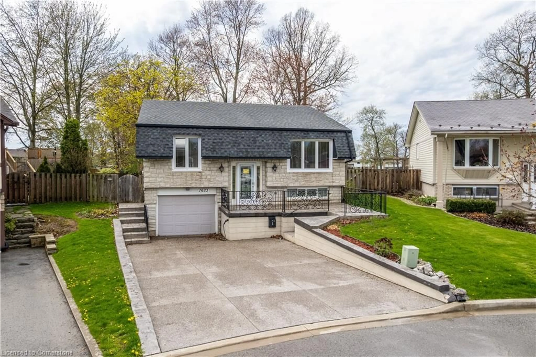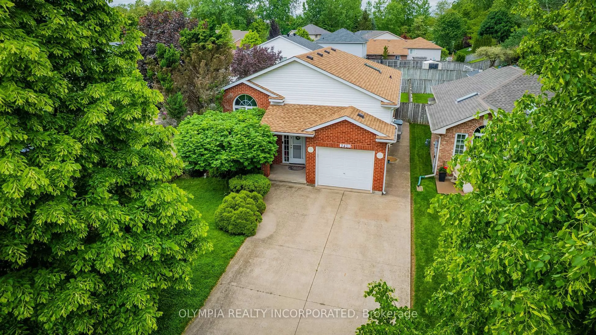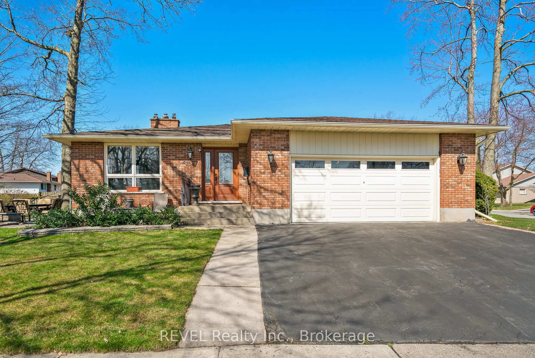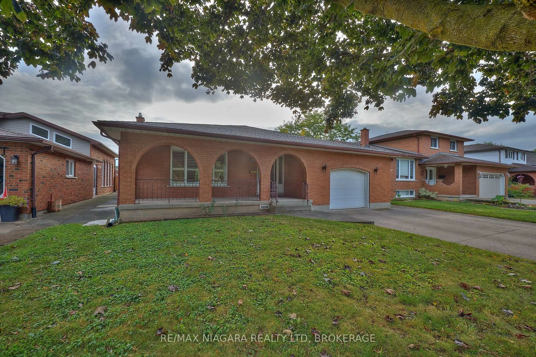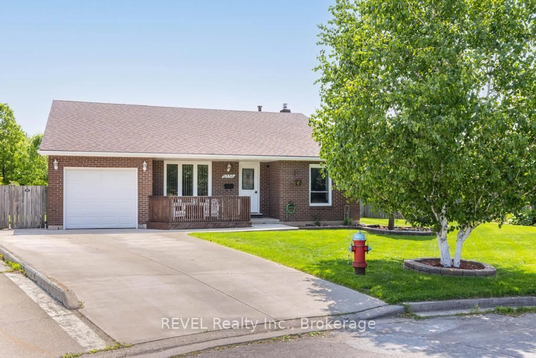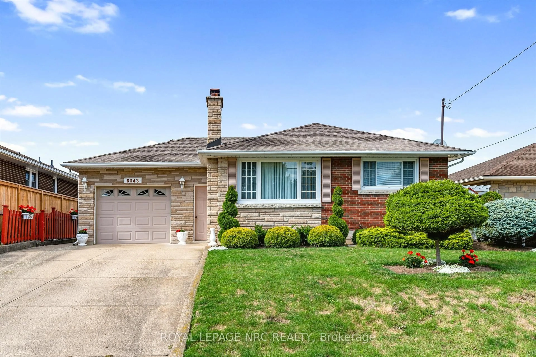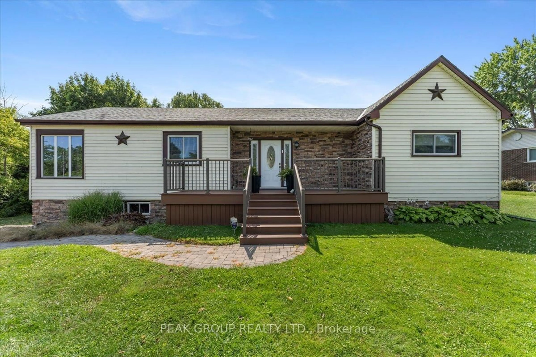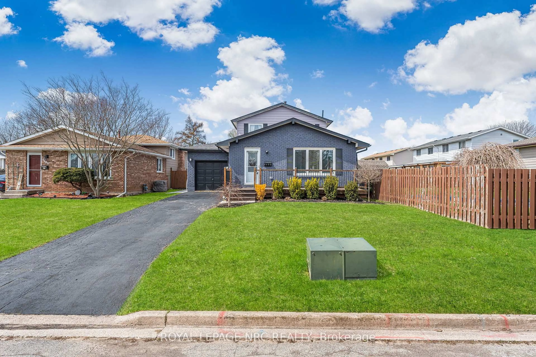Welcome to this beautifully maintained side split , perfectly situated on a generous lot in a quiet, family-friendly Niagara Falls neighbourhood. Offering a seamless blend of modern upgrades and timeless charm, this home is move-in ready and ideal for growing families or downsizers alike. Step inside to find a bright, open-concept main floor featuring a spacious living and dining area filled with natural light. The updated kitchen boasts modern finishes and ample storage, with easy access to a covered back deck perfect for year-round entertaining or relaxing with your morning coffee. With 3 well-appointed bedrooms, this home offers plenty of space for comfort and privacy. The fully finished basement is a standout, featuring a warm and inviting family room complete with a cozy fireplace ideal for movie nights or curling up with a good book as well as a large rec room for games, a home office, or fitness area. Outside, the expansive lot provides endless possibilities, gardening, outdoor play, or even a future pool. The private, well-kept yard is a true retreat, with mature trees and room to roam. Additional highlights include ample parking, a beautifully landscaped front and backyard, and convenient access to schools, parks, shopping, and major highways. Don't miss this opportunity to own a stunning side split on one of the larger lots in the area!
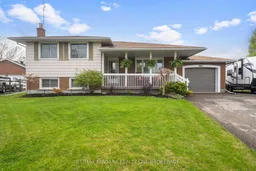 41
41

