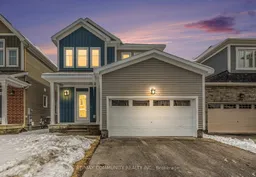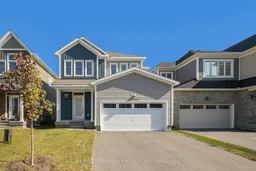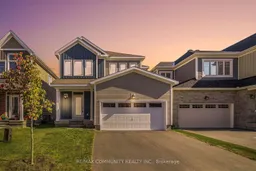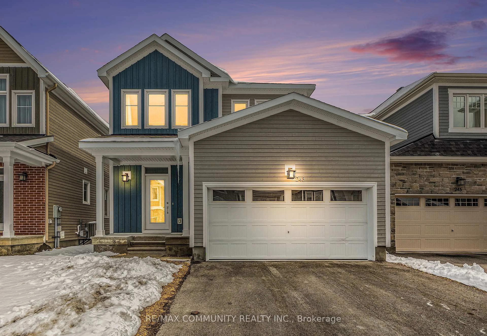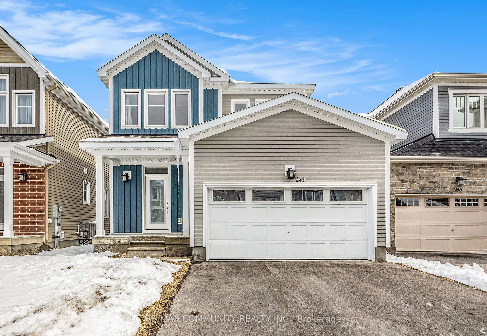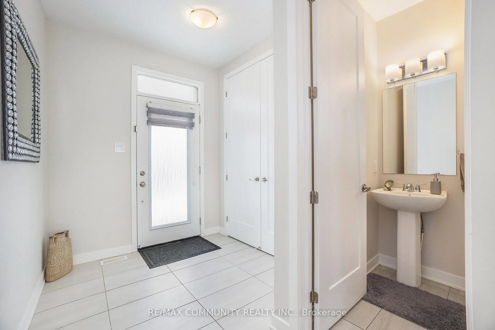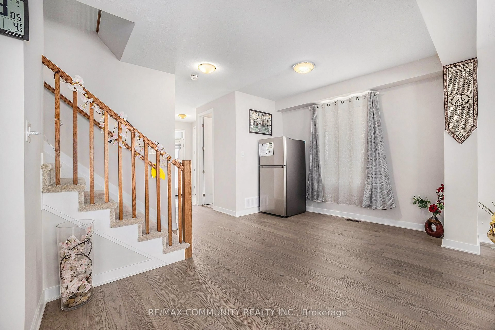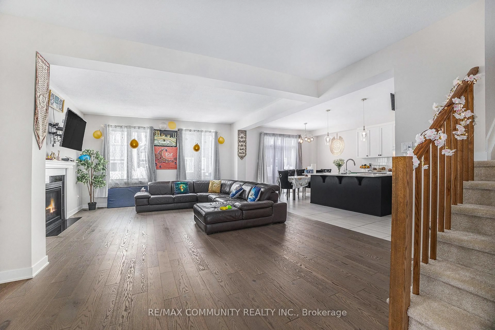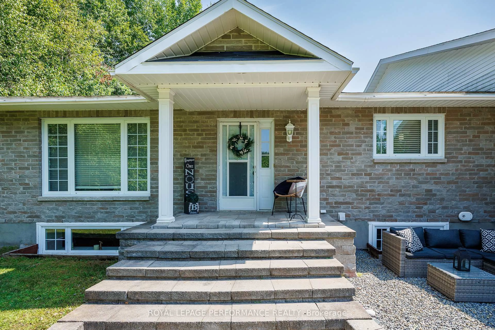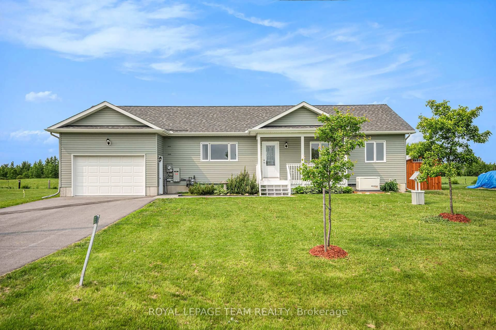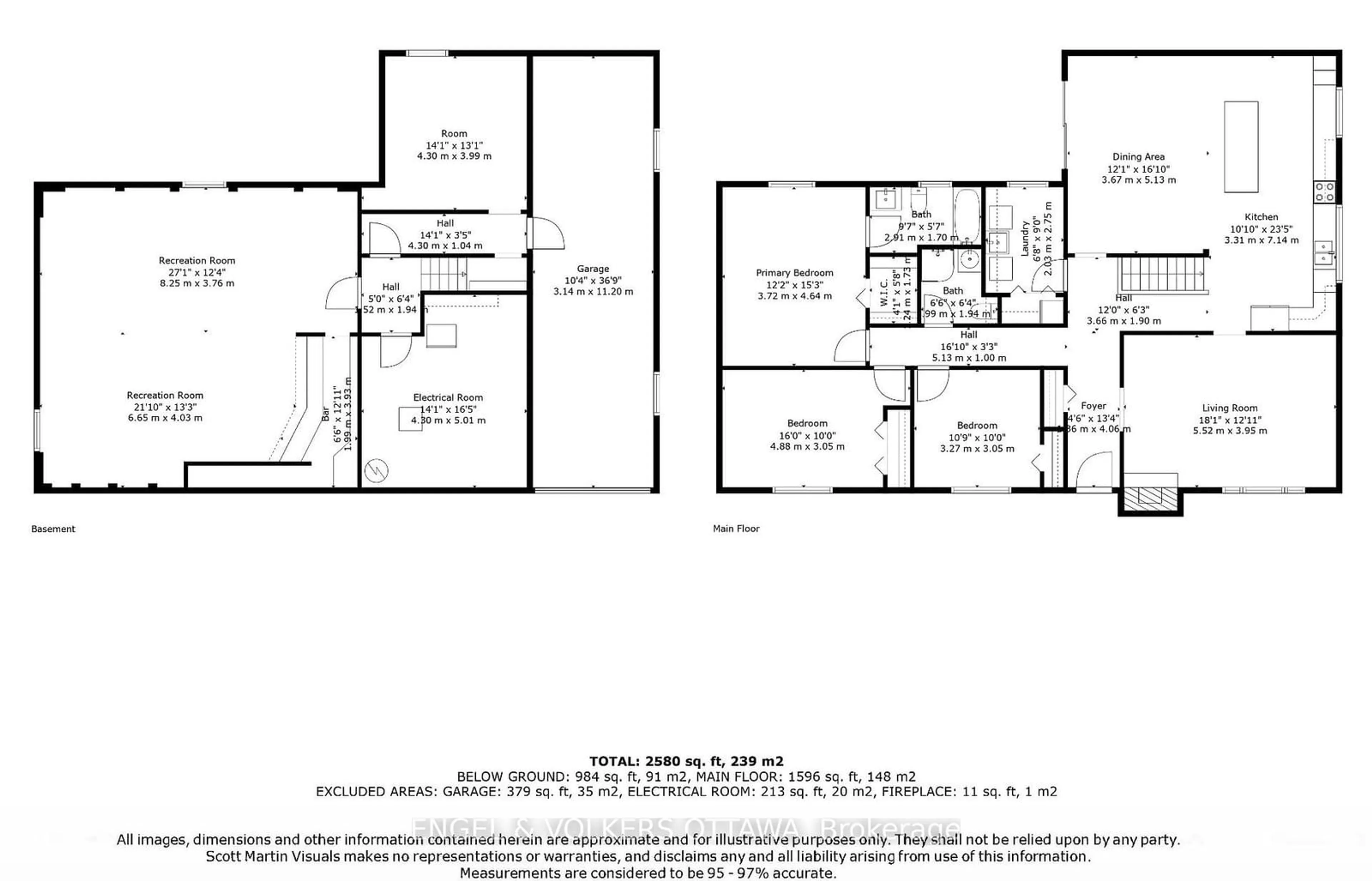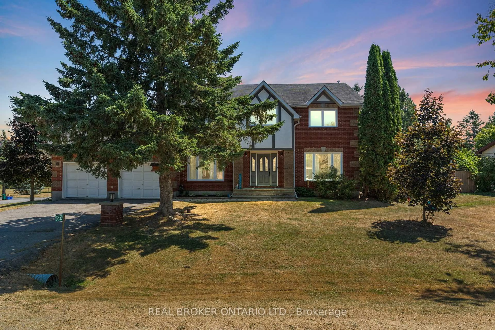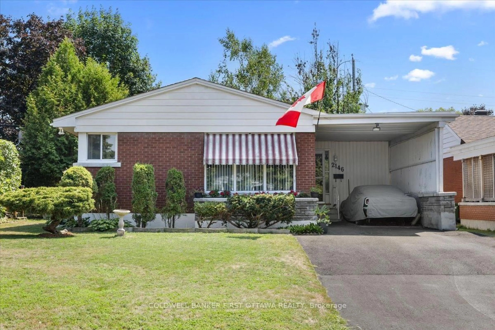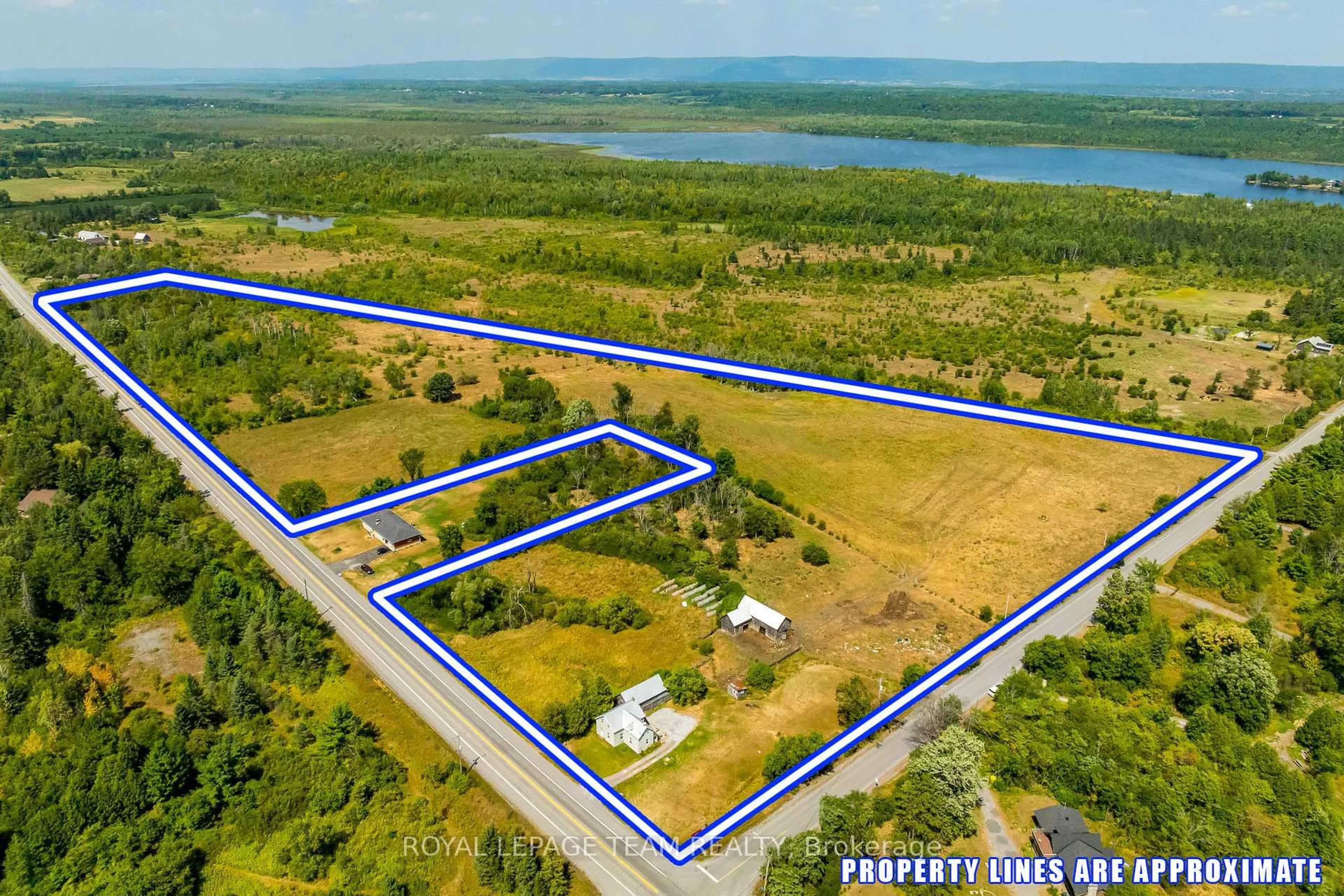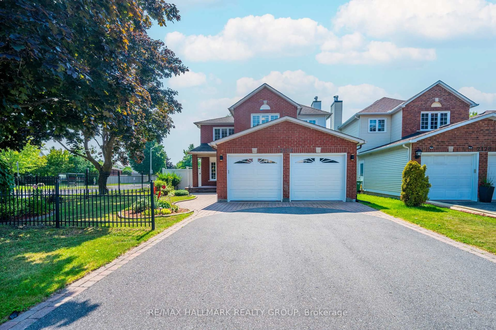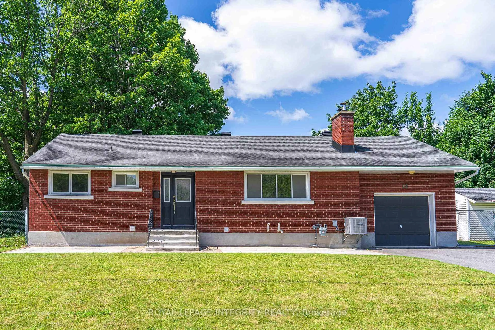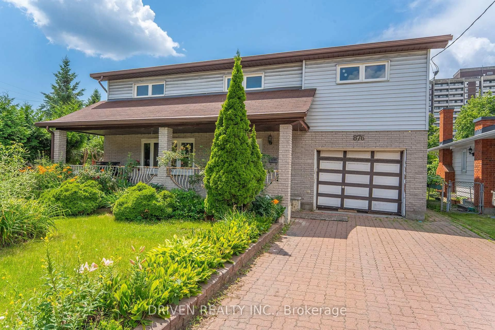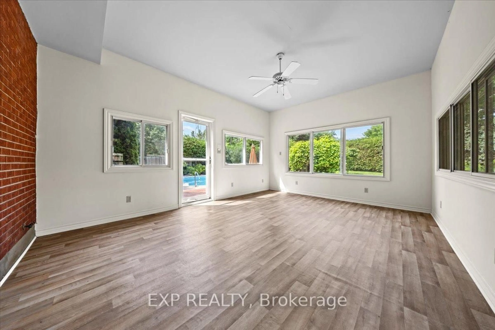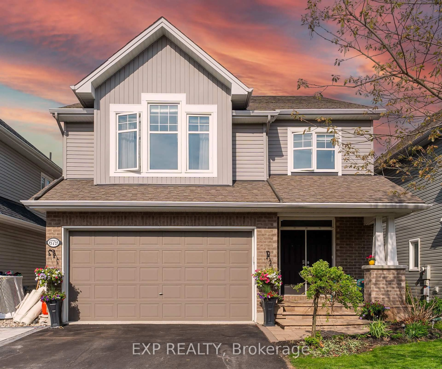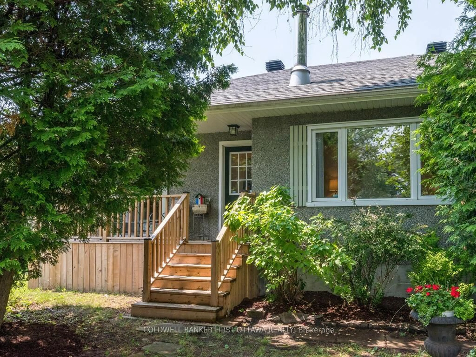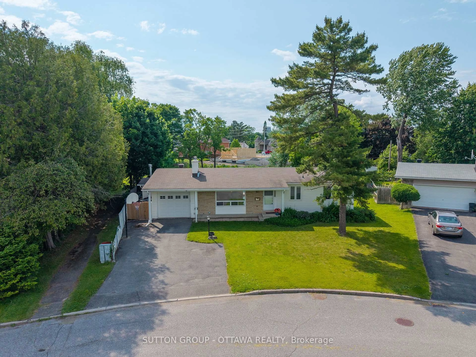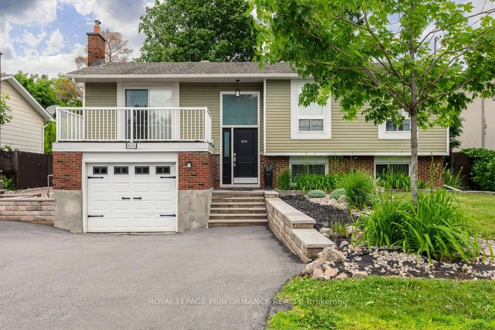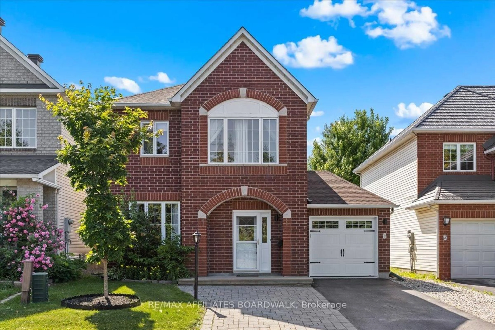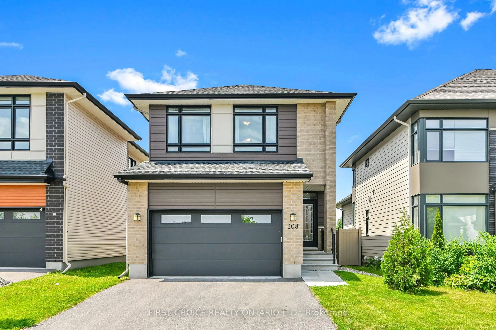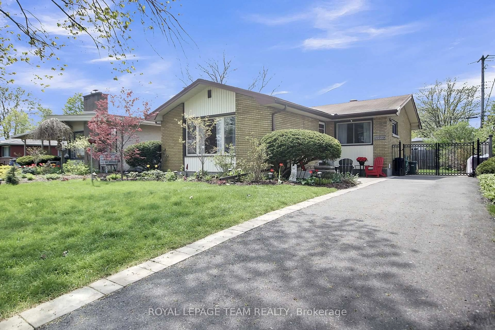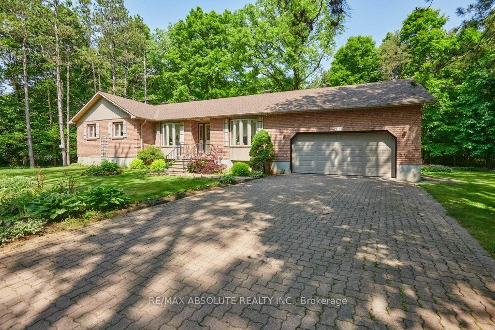243 Pursuit Terr, Richmond, Ontario K0A 2Z0
Contact us about this property
Highlights
Estimated valueThis is the price Wahi expects this property to sell for.
The calculation is powered by our Instant Home Value Estimate, which uses current market and property price trends to estimate your home’s value with a 90% accuracy rate.Not available
Price/Sqft$337/sqft
Monthly cost
Open Calculator

Curious about what homes are selling for in this area?
Get a report on comparable homes with helpful insights and trends.
+527
Properties sold*
$805K
Median sold price*
*Based on last 30 days
Description
This One Is Not to Be Missed! This beautiful home features 3-bedrooms, 3 bathrooms with finished basement located in the family friendly neighborhood of Village of Richmond. Over 2,700 squares feet of living space, dressed in luxurious finishes and upgrades. The main floor is highlighted by an open concept living space with a 9ft ceiling, hardwood flooring and gas fireplace. A stunning kitchen with quartz counter, with upgraded cabinets and an island. Primary bedroom with walk-in-closet and 5-piece ensuite with glass-enclosed shower, stand-alone tub & double sink vanity. Additional two more bedrooms and 4 Pcs washroom. Laundry is conveniently located on second floor. The basement is fully finished with a large rec room by the builder. Close to park, golf courses, walking trails and local amenities.
Property Details
Interior
Features
Main Floor
Living
7.83 x 4.57hardwood floor / Fireplace / Combined W/Dining
Dining
4.05 x 2.56hardwood floor / Window / Combined W/Living
Kitchen
4.05 x 4.02Tile Floor / Open Concept / W/O To Yard
Exterior
Features
Parking
Garage spaces 2
Garage type Built-In
Other parking spaces 2
Total parking spaces 4
Property History
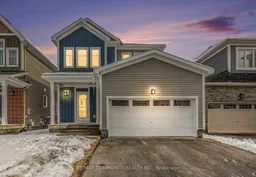 26
26