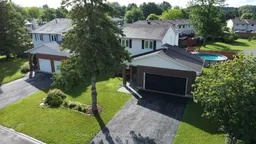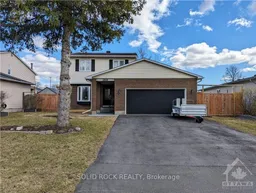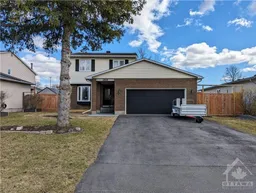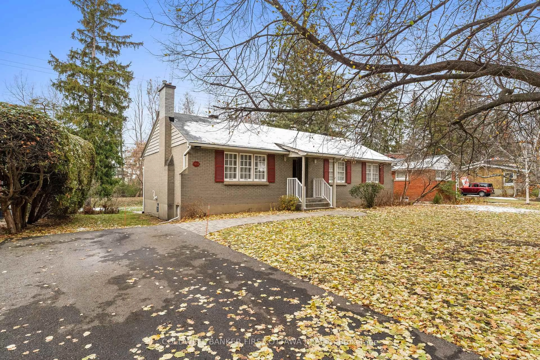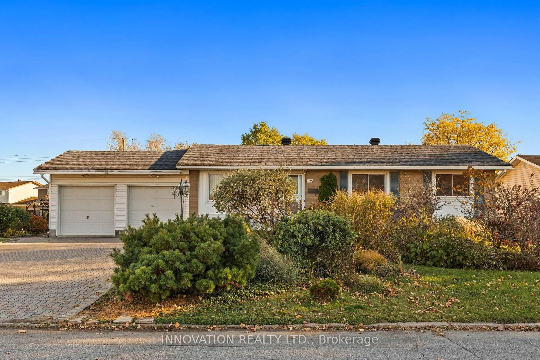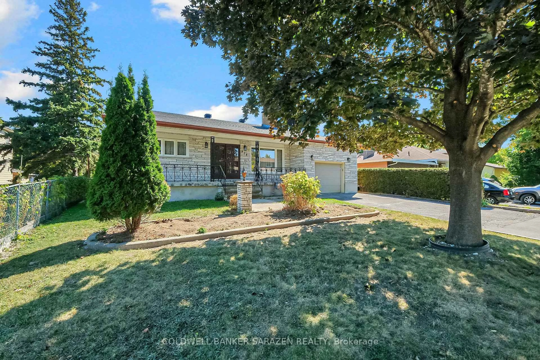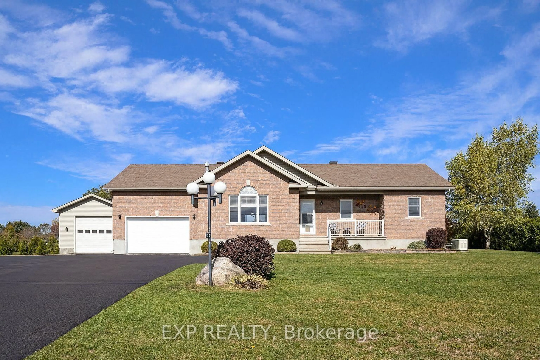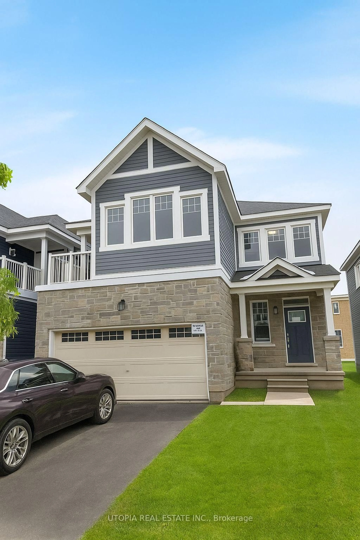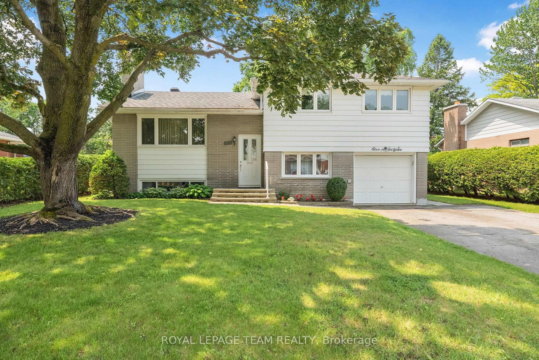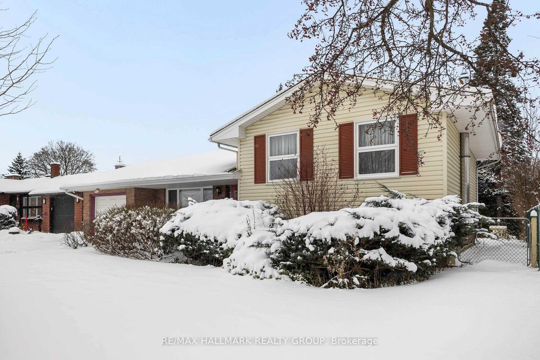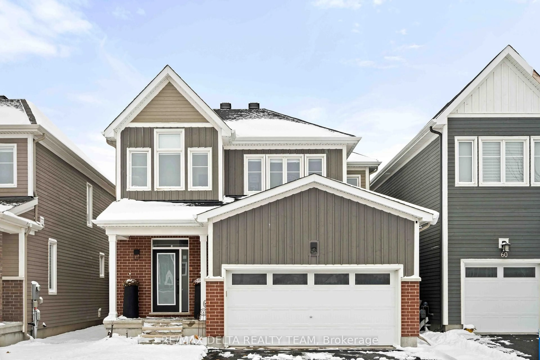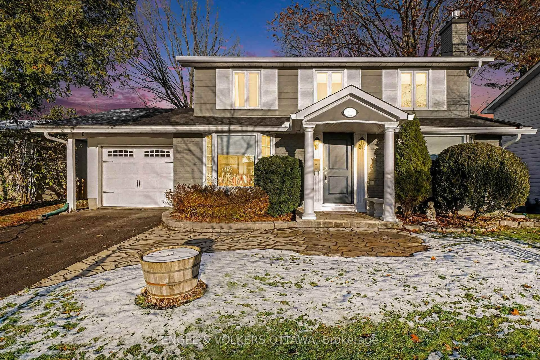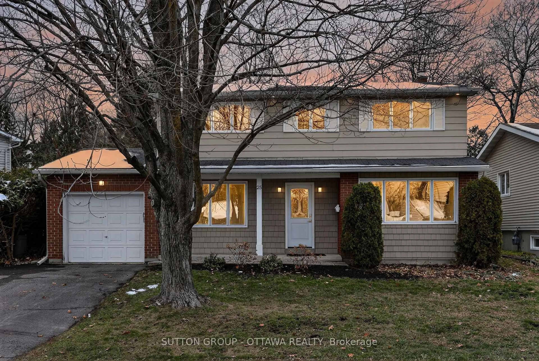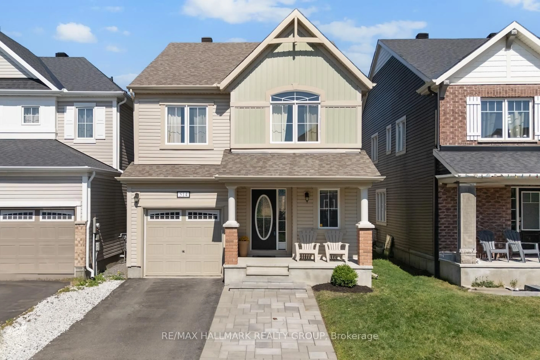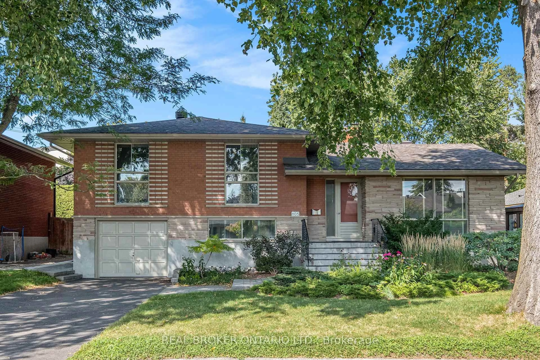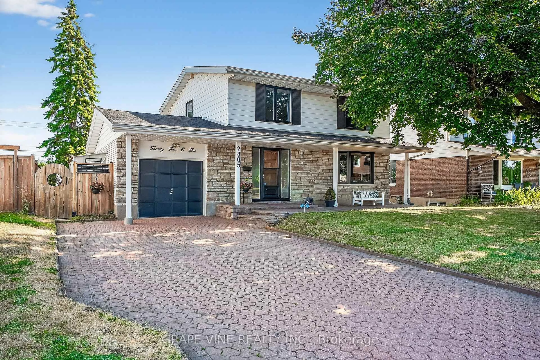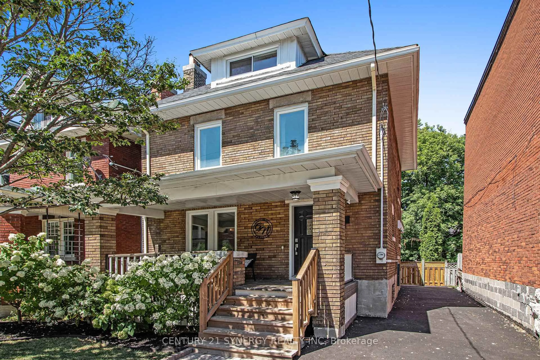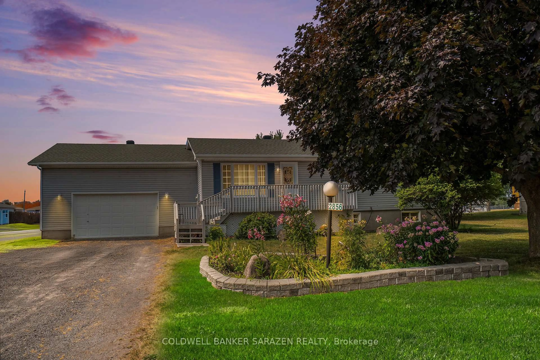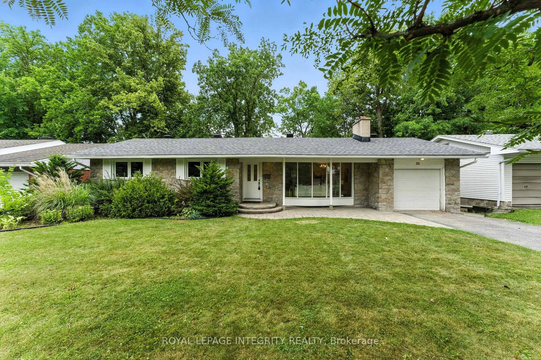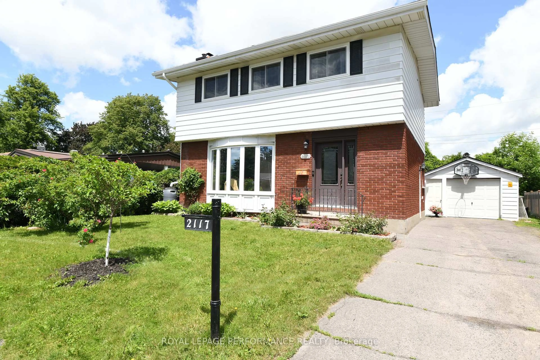A rare find! Check out this 4 bedroom, 3.5 bathroom home with a double garage on a quiet street in Chatelaine Village. Starting outside, you'll notice that 360 Burnt Ember Way sits on a large lot with a deck, gazebo, shed, and heated pool, but still has room for play within the fully-fenced yard. Enjoy the views across Big Bird Park, which is connected to an extensive network of parks and trails, including an off-leash dog park just a two minute walk away. As you step inside, take note of the beautiful hardwood floors in the dining, living, and family rooms on the main floor, and the bedrooms & hallway upstairs. Quality laminate and tiles throughout the rest of the home except for the carpeted stairs. This home is well-maintained, move-in ready and looking for its next owners. Enjoy main floor laundry (shared space with a 2pc bathroom), just off the entry to your oversized double garage. Upstairs you've got the primary bedroom with double closets and a 4-piece ensuite, plus three secondary bedrooms and a full family bathroom. In the basement, you've got a great sized office, a 3 piece bathroom, and a large recreation room, plus tons of storage! Enjoy the quiet family-friendly street and parks/playground out your back gate. Or, take a 5 minute walk to the Ottawa River Pathway where you can bike, walk, or run or ski for miles. It's only 4km by trail to Petrie Island Park/Beach. Plus, you've got easy access for transportation to downtown (Hwy 174, Trim Park & Ride, future LRT). This home has seen many upgrades over the years. 2024 - Air Conditioner, Garage Door Opener, upgraded attic insulation and ventilation, 2022 - HWT (rental), Front Door, Stone Pathway, and Gazebo, 2021 - Shed & Deck, 2020 - Pool, 2019 - Fence & Eavestroughs, 2018 - Garage Entry Door, 2015 - Patio Door, 2014 - Furnace, 2013 - Roof. 24 hours irrevocable required for all offers.
Inclusions: Stove, Microwave/Hood Fan, Dryer, Washer, Refrigerator, Dishwasher, freezer in garage, pool heater & pump, all pool accessories, pool robot, deck box, garden shed, gazebo, Natural Gas BBQ, window blinds and coverings, TV mount, shelves throughout house (garage, shed, furnace room), central vac (never used by current owners), closet cabinets in 2nd bedroom.
