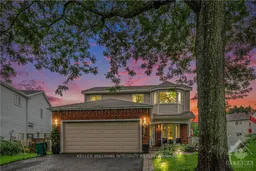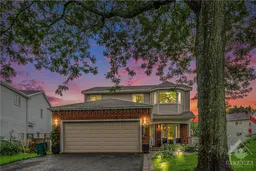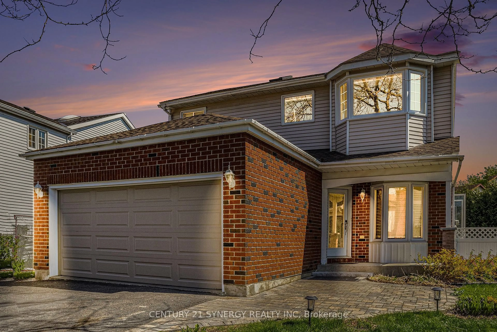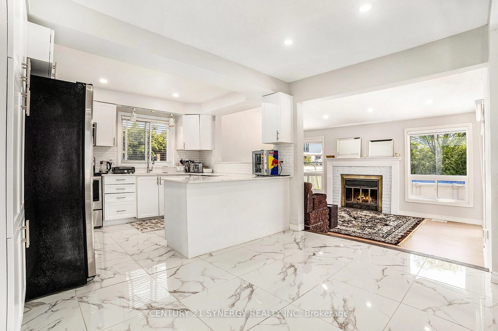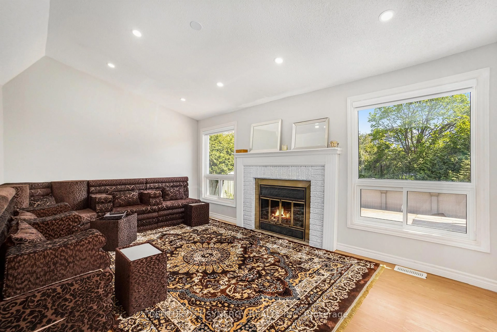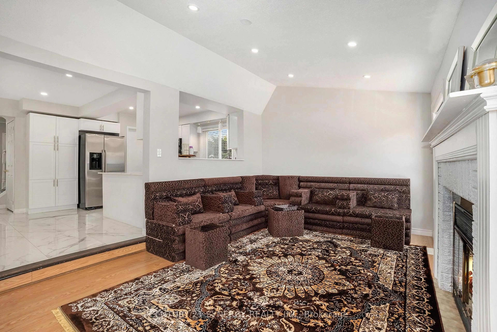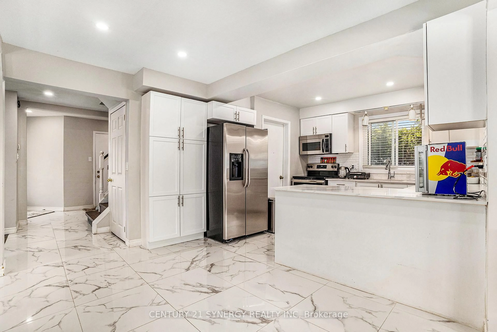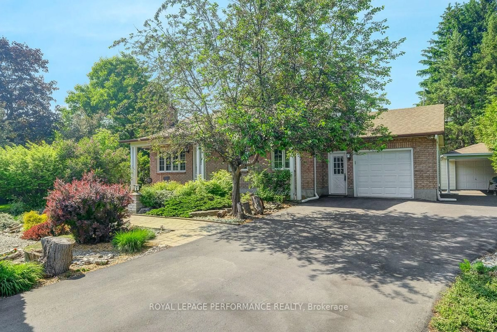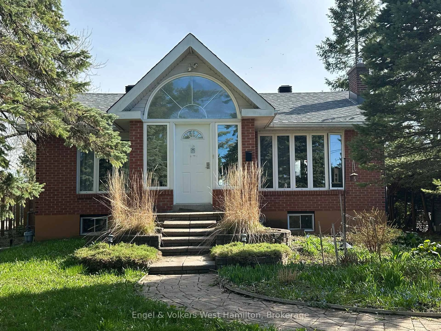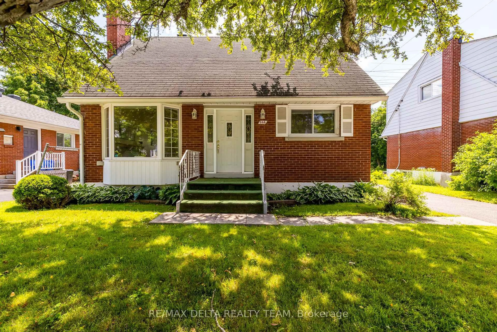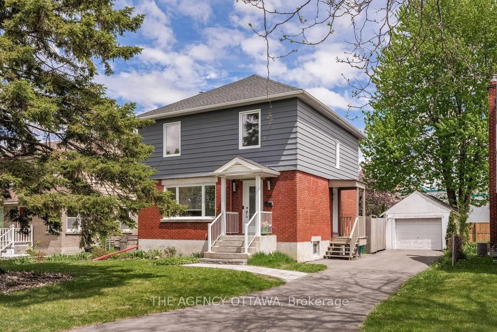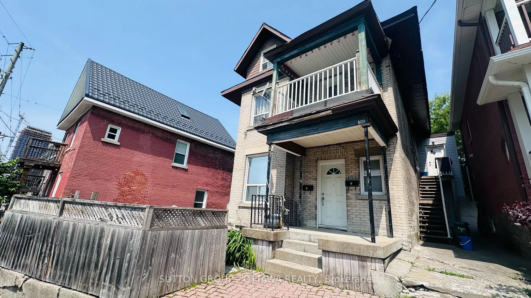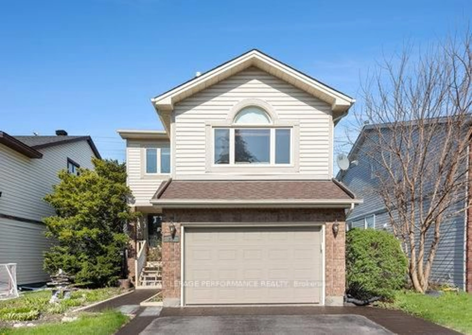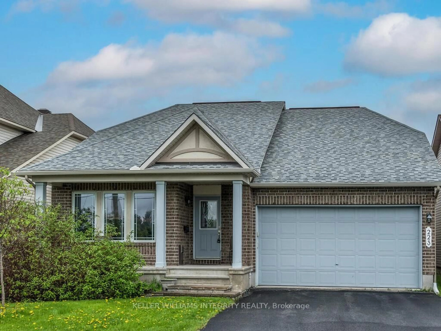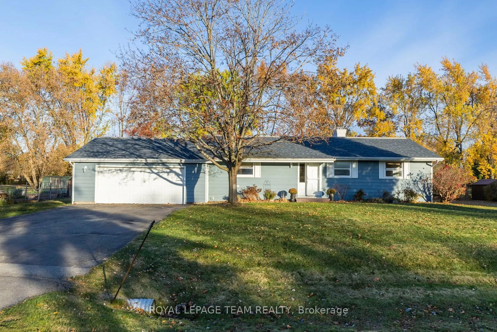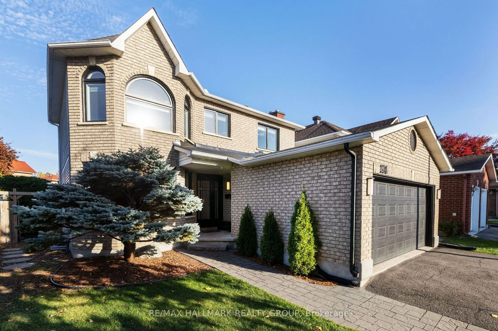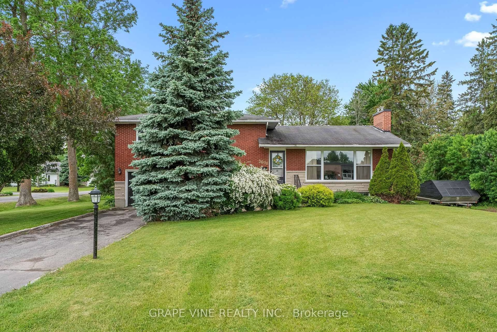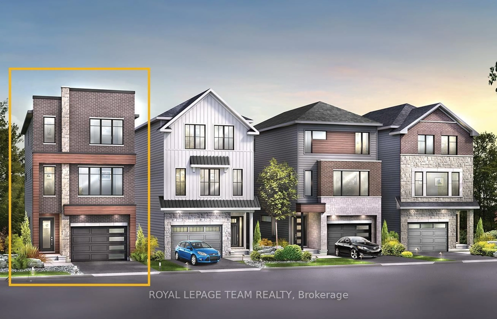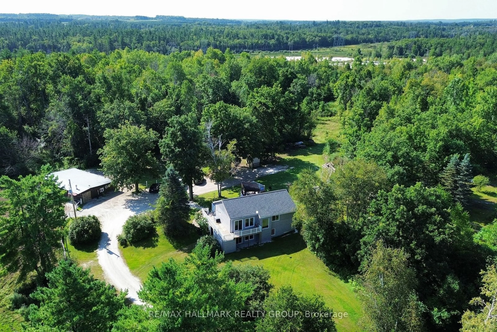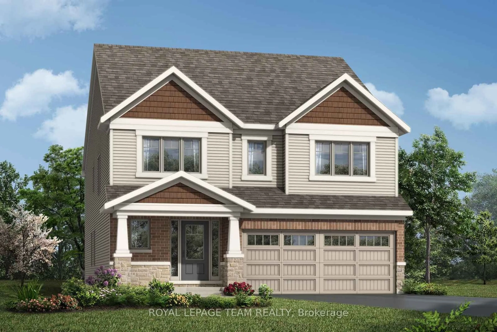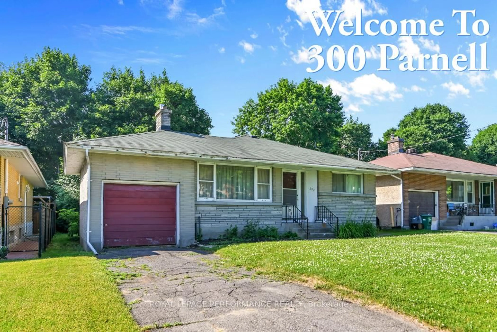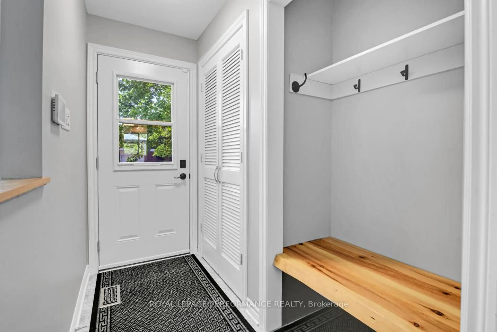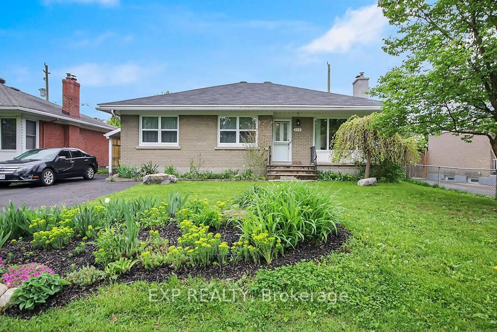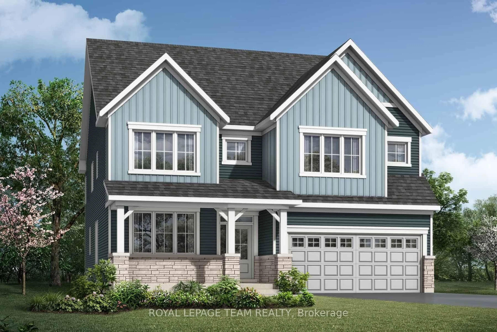40 Keys Way, Ottawa, Ontario K1G 4M5
Contact us about this property
Highlights
Estimated valueThis is the price Wahi expects this property to sell for.
The calculation is powered by our Instant Home Value Estimate, which uses current market and property price trends to estimate your home’s value with a 90% accuracy rate.Not available
Price/Sqft$483/sqft
Monthly cost
Open Calculator

Curious about what homes are selling for in this area?
Get a report on comparable homes with helpful insights and trends.
+13
Properties sold*
$840K
Median sold price*
*Based on last 30 days
Description
This beautifully updated detached home in the sought-after Hunt Club Park sits on a PREMIUM lot and offers exceptional versatility with a fully-contained 2-bedroom basement suite featuring its own private entrance, full kitchen, and 3-piece bathroom. And check out the overhead picture! Located on a street that is off of a crescent, this excusive and private street is one your kids can play safe on with NO TRAFFIC, and you can walk to the PARK & TRAILS at the end of the street. When you get home, the main floor welcomes you with a spacious foyer and gleaming tile, leading to bright living and dining areas clad in dark hardwood floors, and an upgraded kitchen complete with stainless steel appliances and granite countertops. Relax in the expansive family room centered around a cozy wood fireplace. Upstairs, the generous master bedroom boasts a large luxurious ensuite and huge walk-in closet, accompanied by two additional bedrooms and a full bath. This home exudes luxury, and has an unbeatable huge backyard! Recent improvements include Fresh Paint and Hardwood Floors (2024), Double Car Garage Door (2024), Roof (2020), Furnace (2019), Windows (2017), Carpets(2025), Pot Lights(2025), Rental Unit (2025). Enjoy summer days in the enormous backyard with an expansive deck and above-ground pool (2022). This one won't last long, book your showing TODAY!
Property Details
Interior
Features
2nd Floor
Bathroom
2.44 x 2.39Br
4.87 x 4.43Br
4.01 x 3.02Br
4.05 x 2.79Exterior
Features
Parking
Garage spaces 2
Garage type Attached
Other parking spaces 6
Total parking spaces 8
Property History
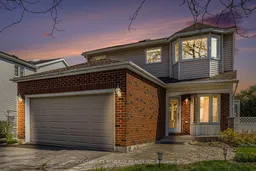 15
15