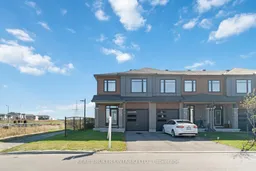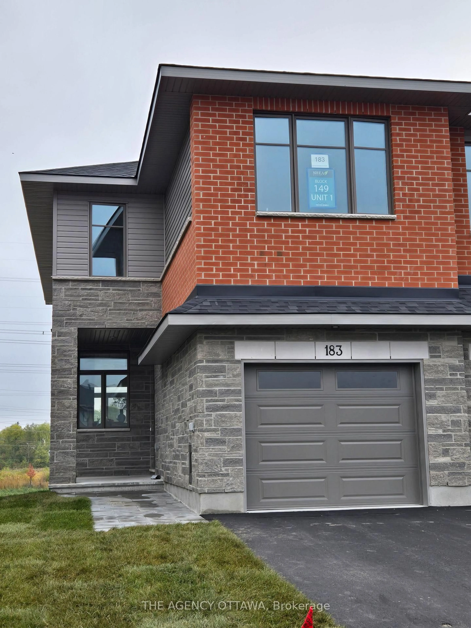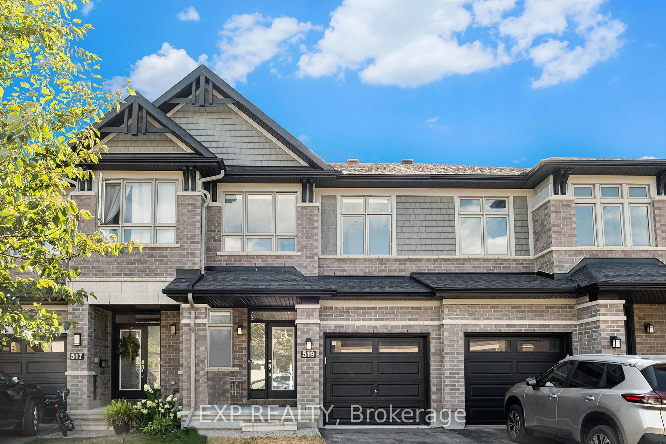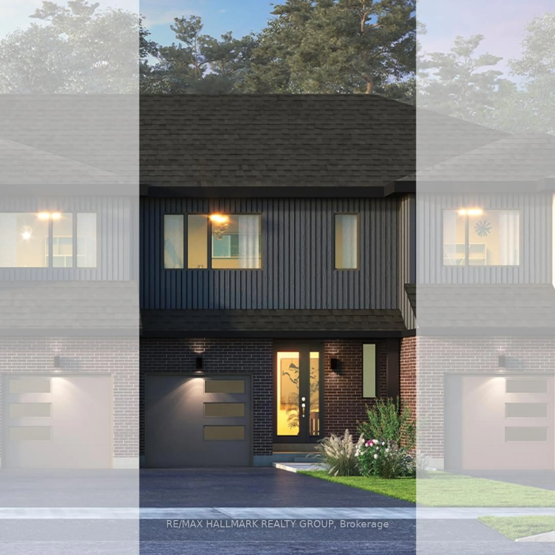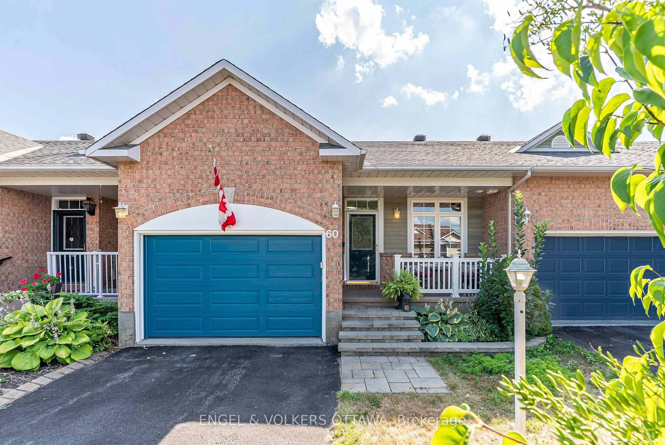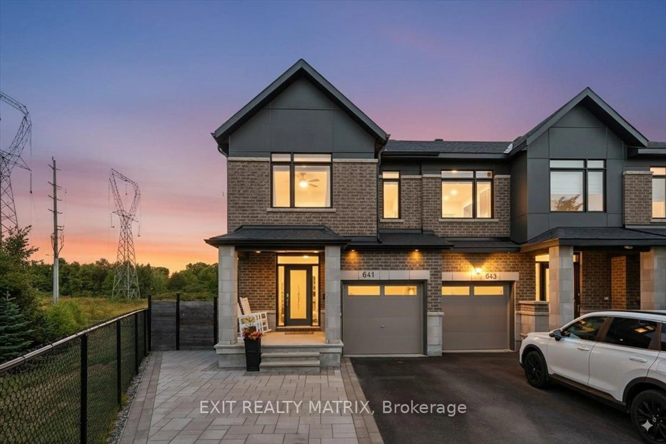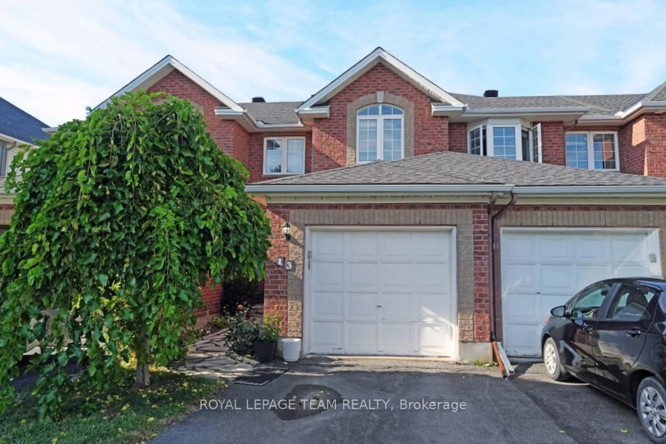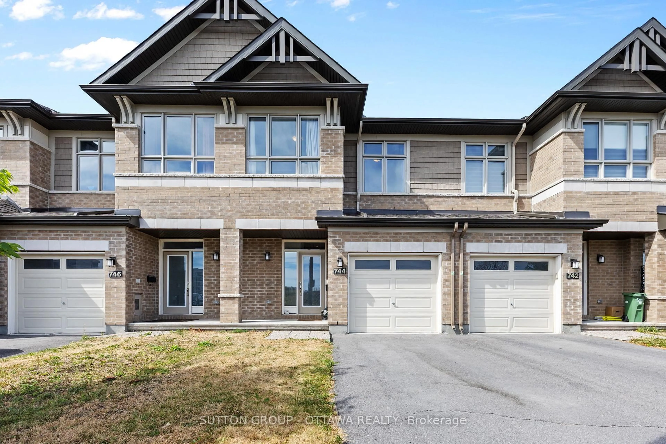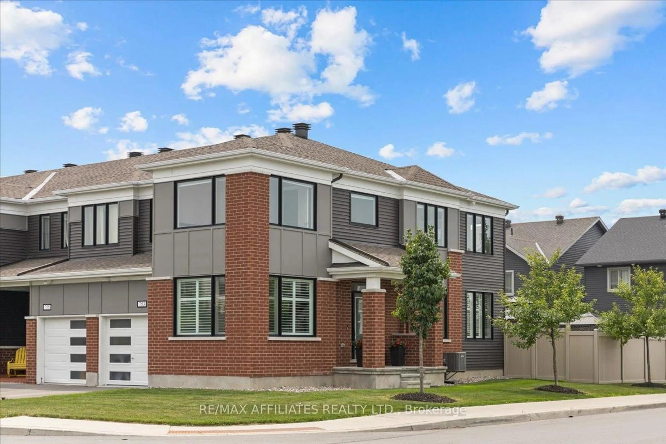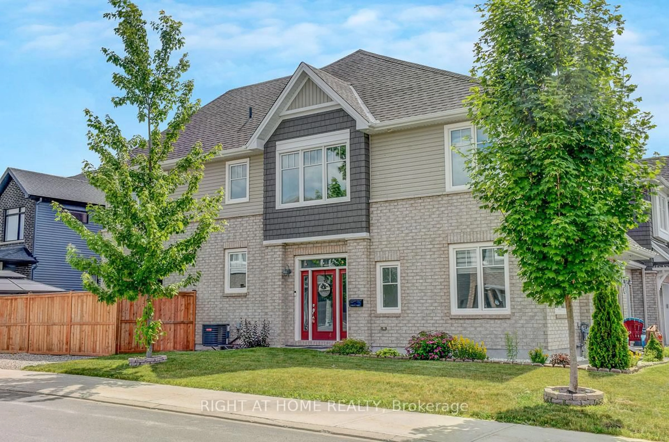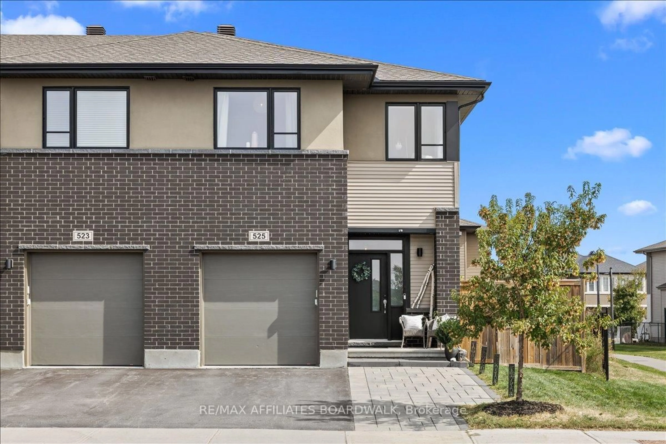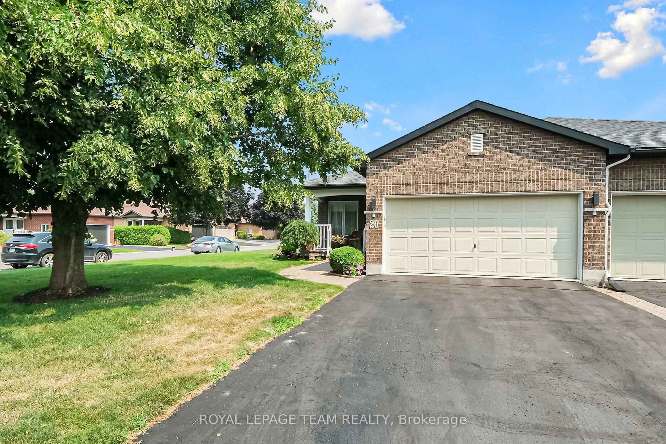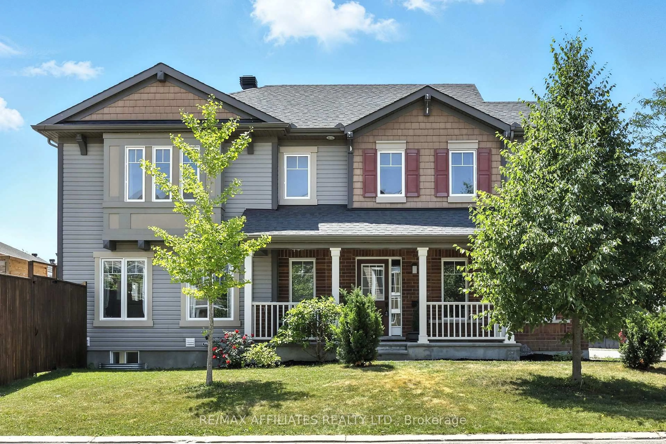Your Perfect Stittsville Home Awaits! Welcome to this stunning executive townhome designed for today's modern lifestyle - where space, comfort, and style come together beautifully. With over 2,440 sq.ft. of finished living space, 4 bedrooms, and 3.5 bathrooms, this upgraded home is ideal for families or professionals looking for room to grow without compromise. From the moment you step inside, you'll notice the thoughtful upgrades - premium hardwood floors, elegant quartz countertops, and a bright, open-concept main level that's perfect for entertaining or relaxing after a long day.Upstairs, enjoy four generous bedrooms, including a spacious primary suite with ensuite and a convenient second-floor laundry room. The fully finished basement adds even more living space - complete with a cozy fireplace, full bathroom, and flexible layout perfect for guests, a home gym, or a media room. With no neighbours on one side, you'll appreciate the extra privacy and natural light throughout. And the location couldn't be better - steps to parks, schools, recreation, and just minutes from shopping, dining, and transit. Move-in ready and beautifully upgraded, this home offers incredible value in one of Stittsville's most desirable neighbourhoods. Don't miss your chance to make it yours - book your private showing today!
Inclusions: Fridge, Dishwasher, Washer, Dryer, Stove
