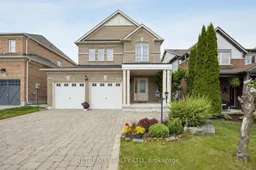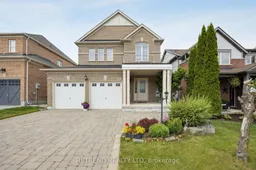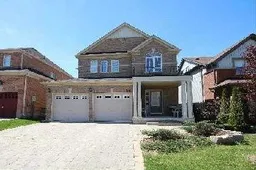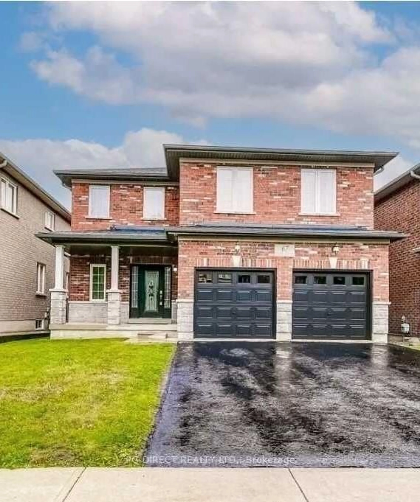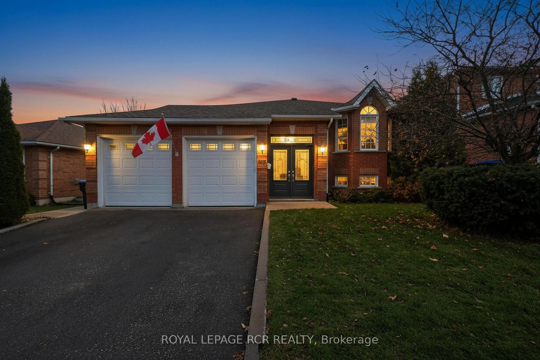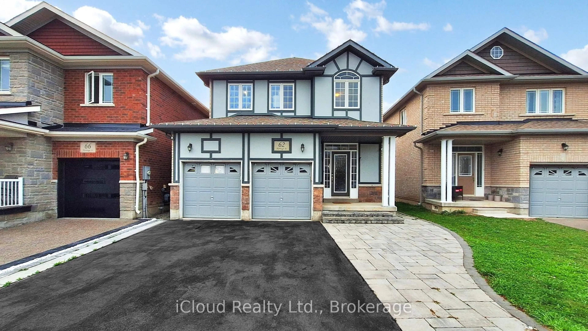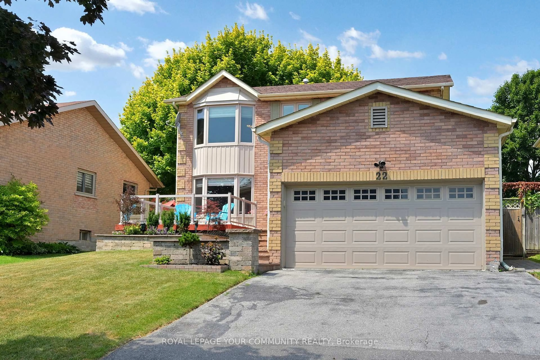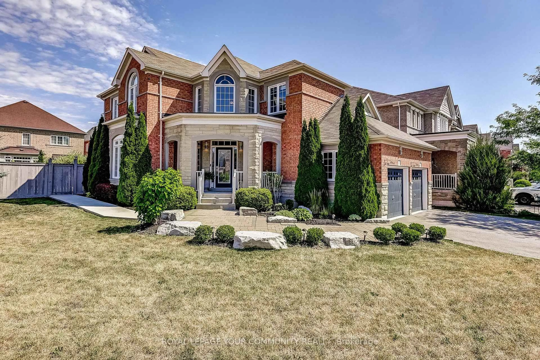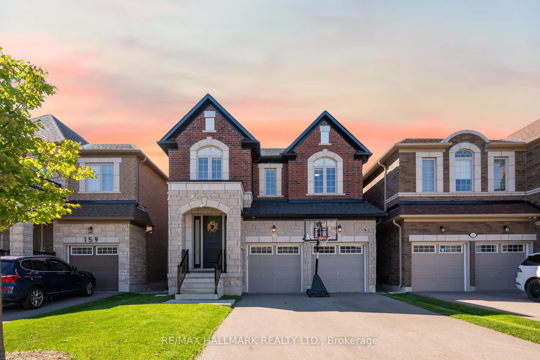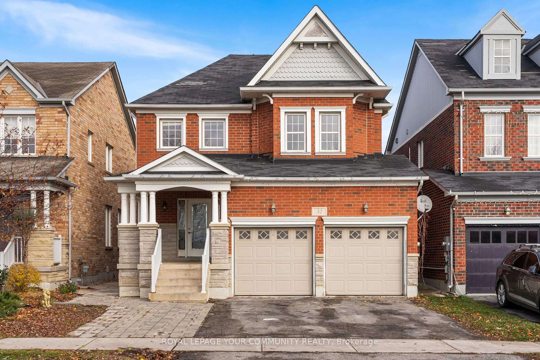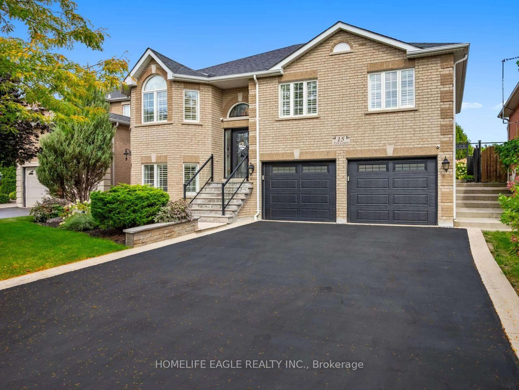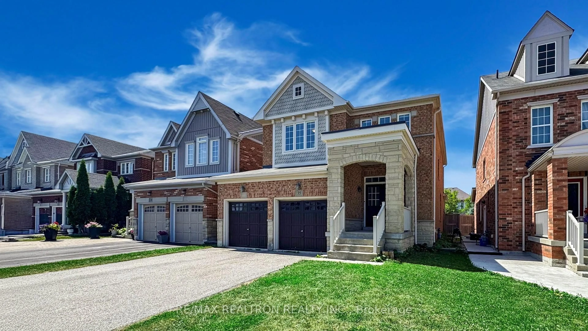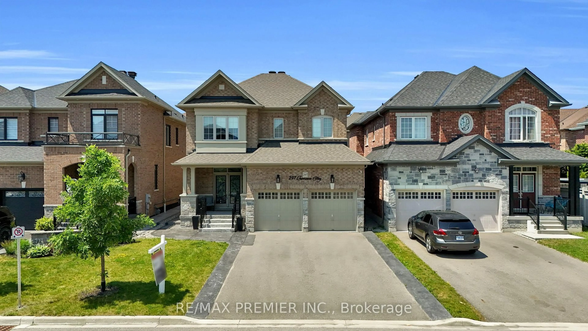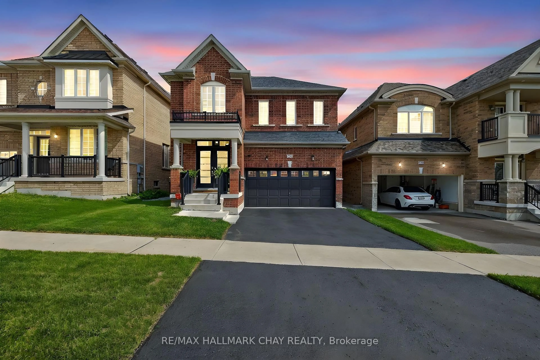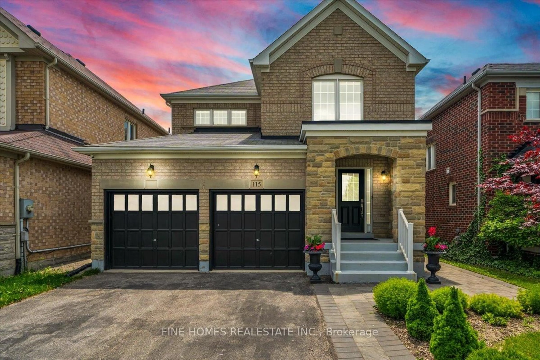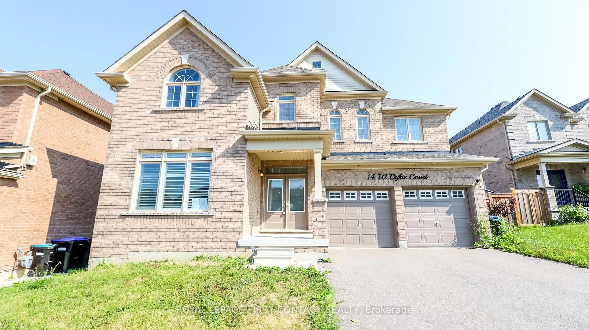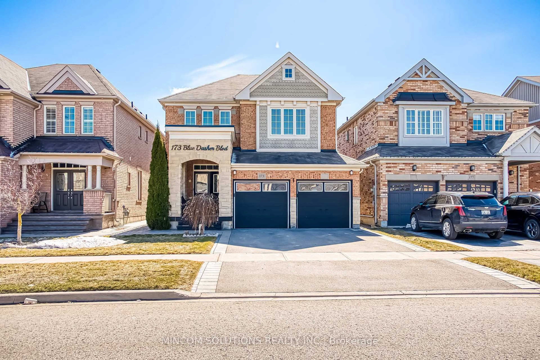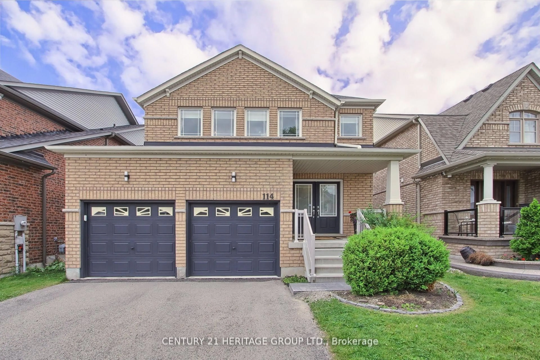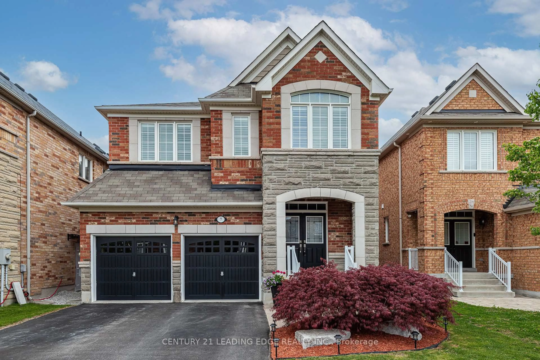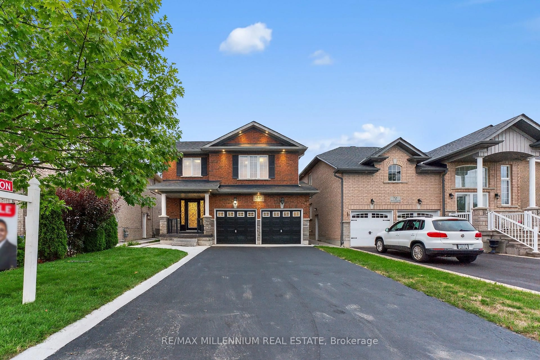Welcome to 26 Booth St, nestled on a quiet and private street, just steps from schools and a beautiful park. This elegant 4-bedroom, 3-bath home offers approximately 2,100 sq.ft. of thoughtfully designed living space, including a finished basement and a spacious, well-maintained backyard with a beautiful deck perfect for relaxing or entertaining. Enjoy 9-foot ceilings on the main floor, stainless steel appliances, a high-efficiency front-load washer and dryer, a cozy gas fireplace, and tasteful finishes throughout. Conveniently located within walking distance to St. Angela Merici Catholic School and Chris Hadfield Public School, this home also features a double garage and full interlocking. Just a 5-minute drive to LCBO, Home Depot, Starbucks, Canadian Tire, Sobeys, and Food Basics. Plus, the upcoming Bradford Bypass adds incredible future value and accessibility. The roof was newly replaced in Fall 2023, offering long-term durability and peace of mind. This is the ideal blend of comfort, space, and location dont miss it!
Inclusions: Ss Appliances, HE Front-Load Washer/Dryer, Gas Fireplace
