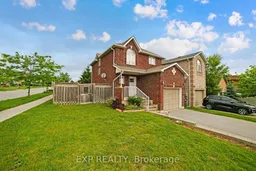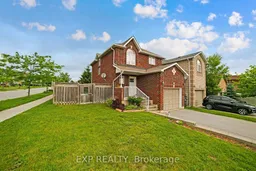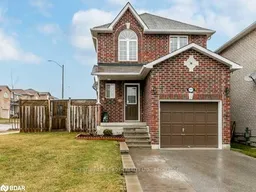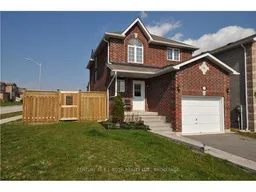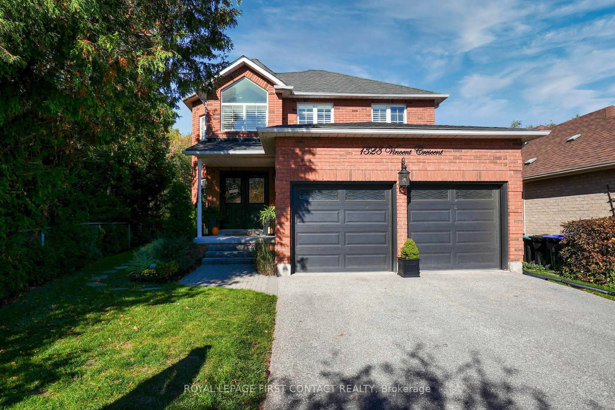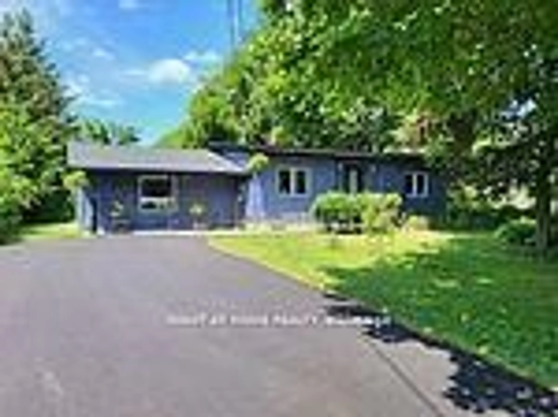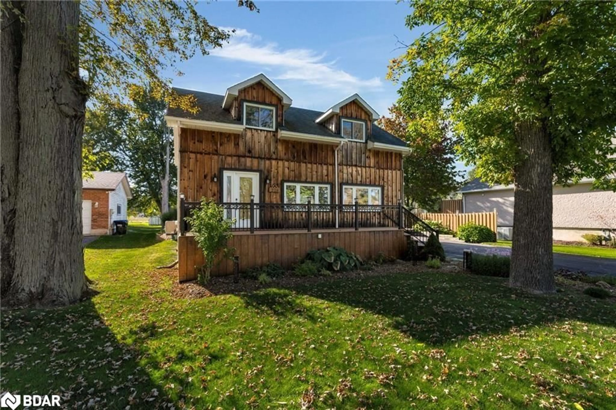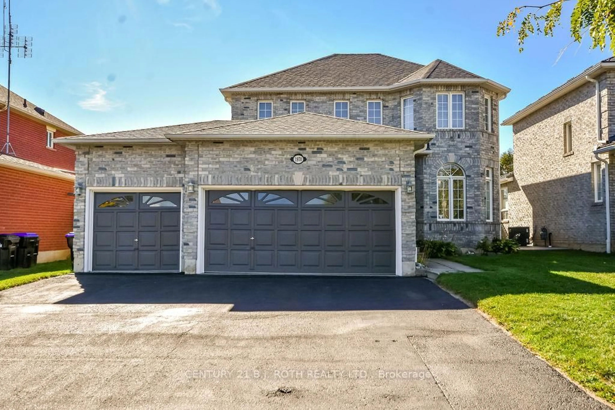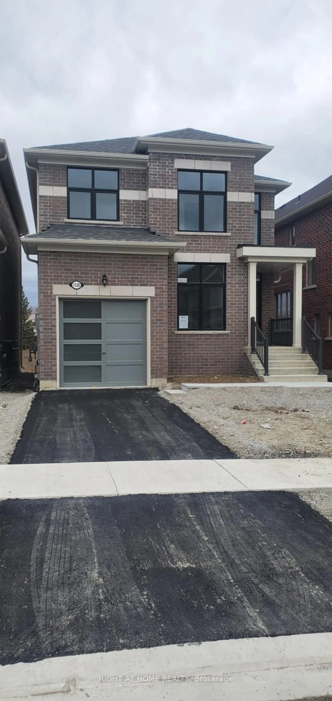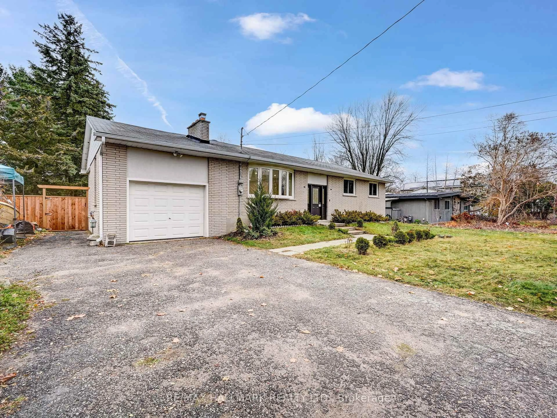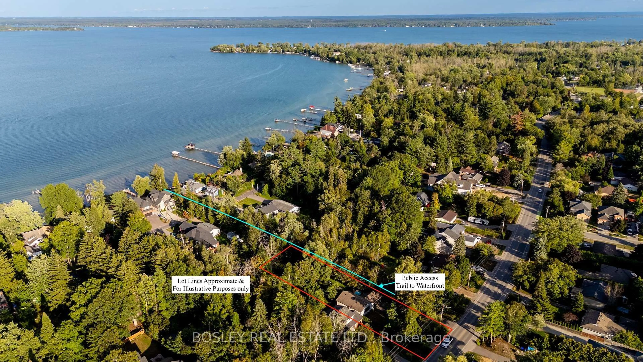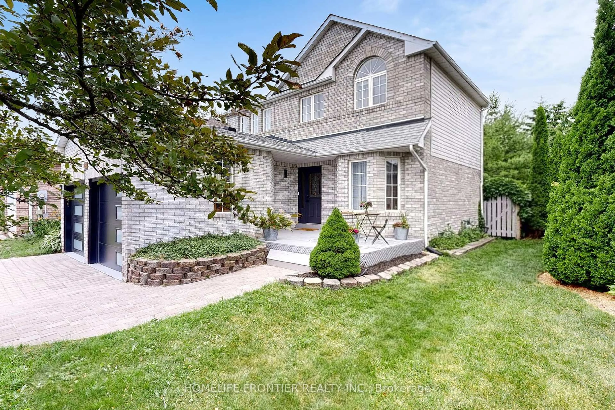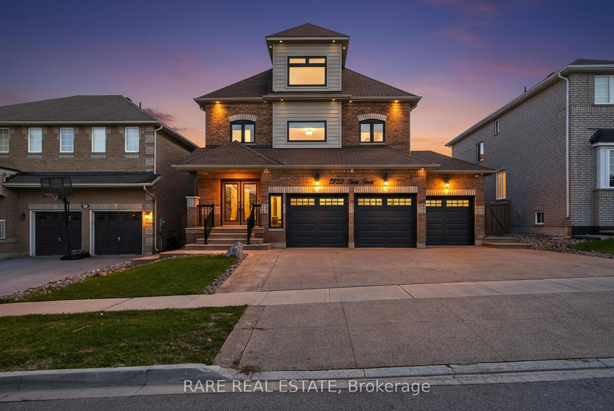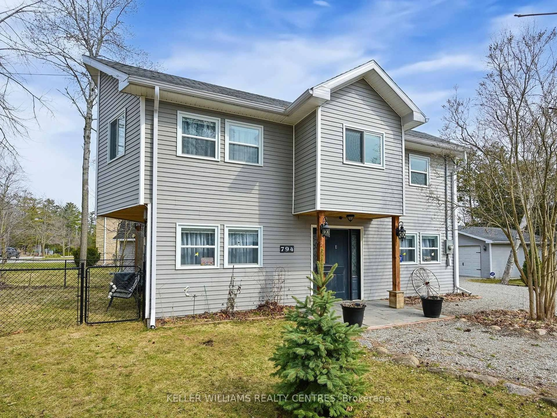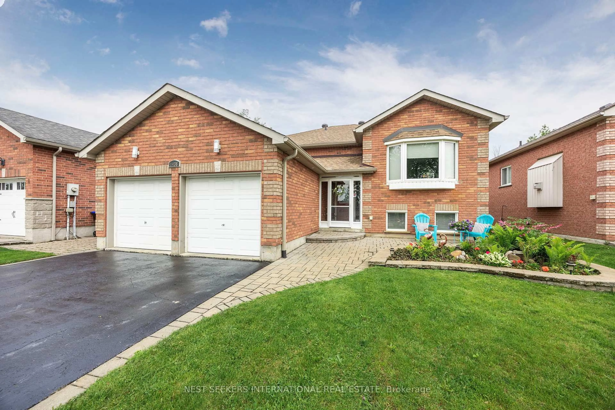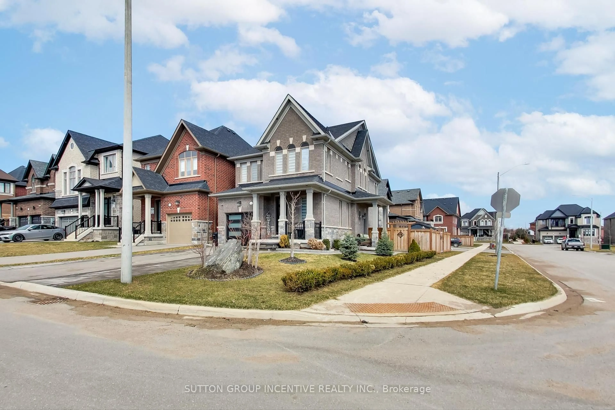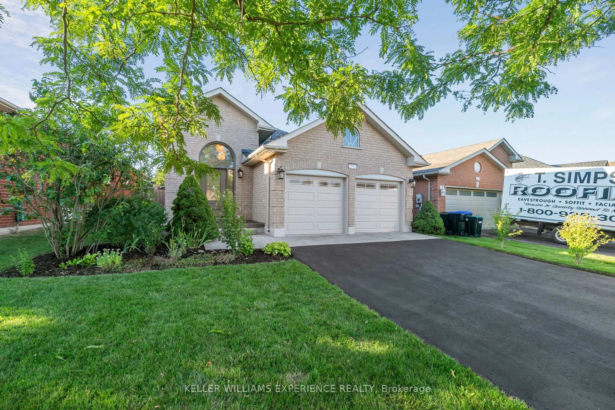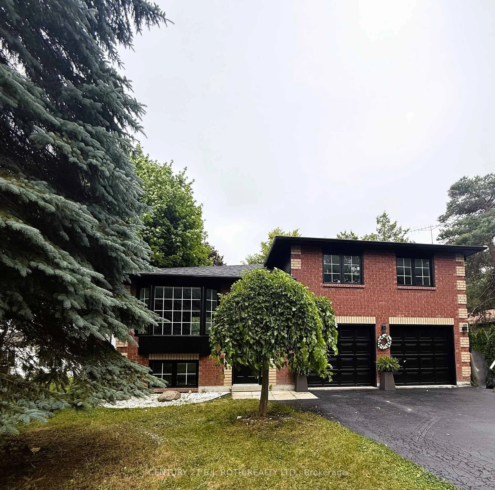This beautifully updated detached 3-bedroom, 2-bathroom home is located on a quiet, family-friendly street just minutes from parks, top-rated schools, shopping, and the beach. Ideal for families or first-time buyers, this move-in-ready home offers a perfect blend of comfort, style, and convenience.The main floor features a bright, open-concept living and dining area with gleaming hardwood floors and a walkout to a large deck perfect for summer entertaining. The modern kitchen boasts stainless steel appliances, a convenient breakfast bar, and has been recently updated with brand-new appliances.Upstairs, the spacious primary bedroom includes a large walk-in closet and a 4-piece semi-ensuite bath. Two additional bedrooms offer ample space for children, guests, or a home office.The newly finished basement adds valuable living space and includes a rough-in for a future powder room, providing excellent potential for a rec room, gym, or additional bedroom.Other highlights include new carpeting throughout, fresh updates, and a generously sized private backyard ideal for play, pets, or gardening.This home is truly turn-key just unpack and enjoy! Dont miss your chance to own a beautiful home in a sought-after neighbourhood close to everything you need.
Inclusions: S/S Appliances, all light fixtures and remaining window coverings if any.
