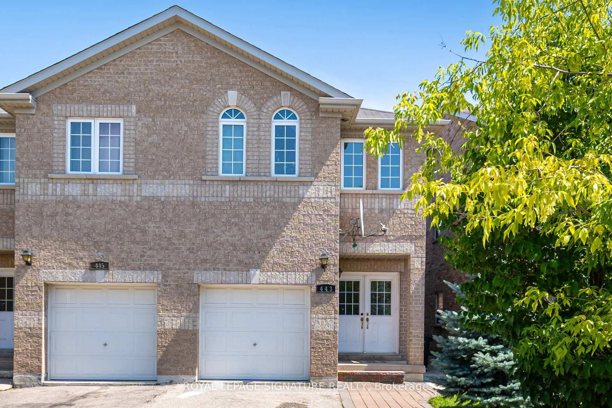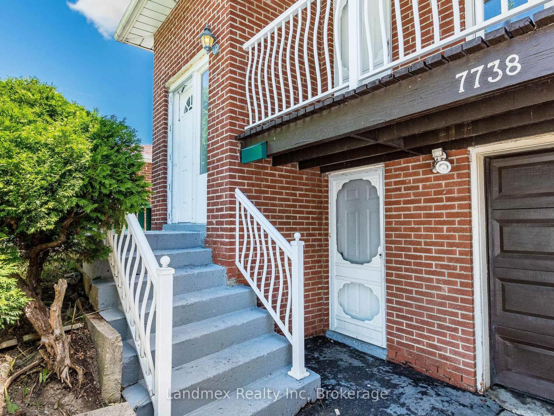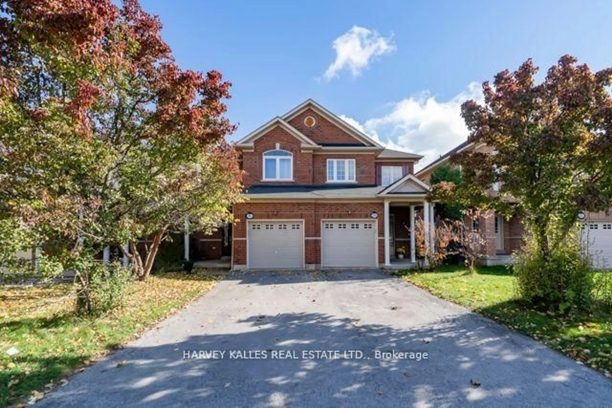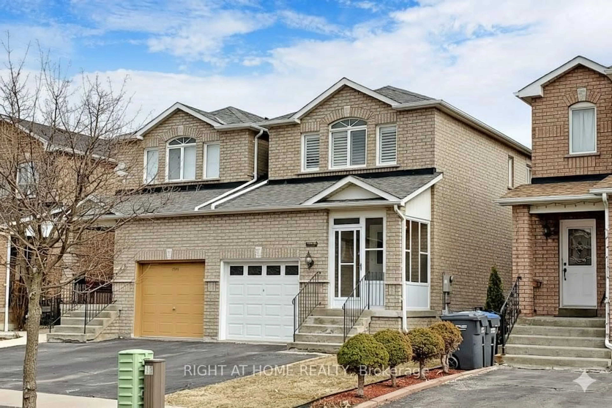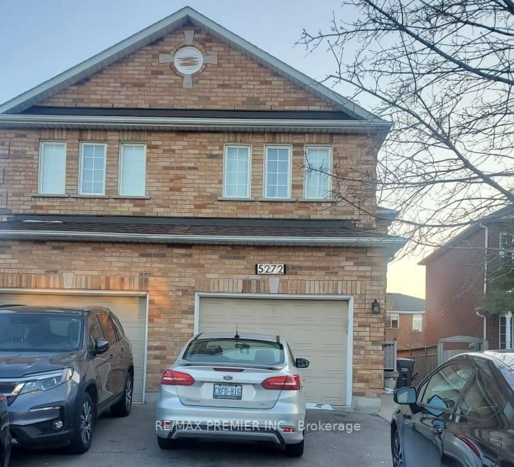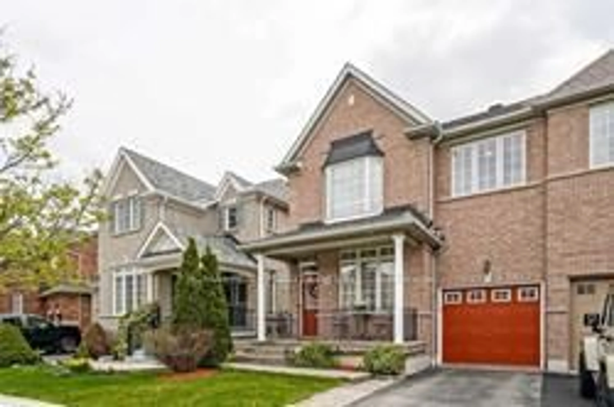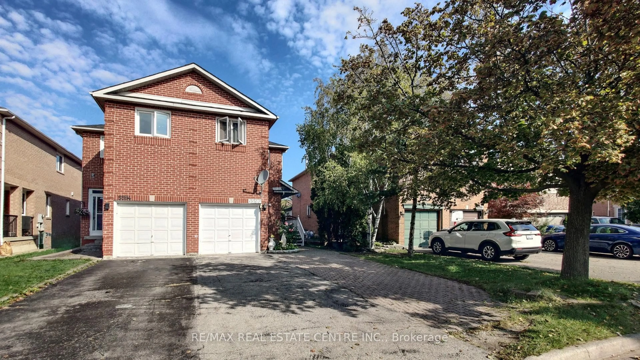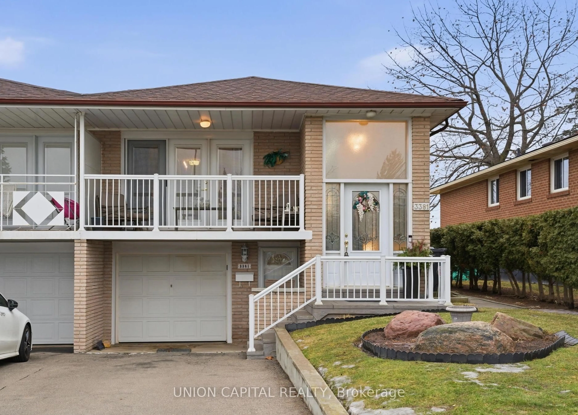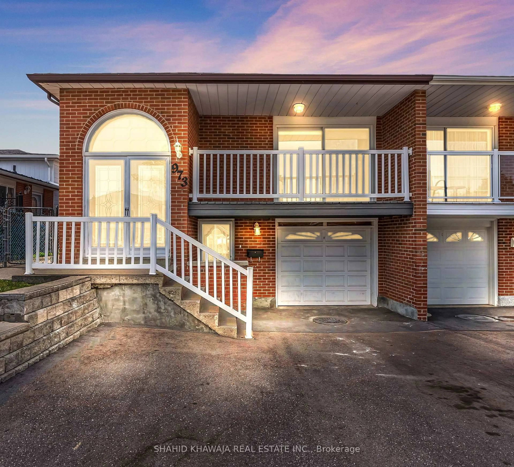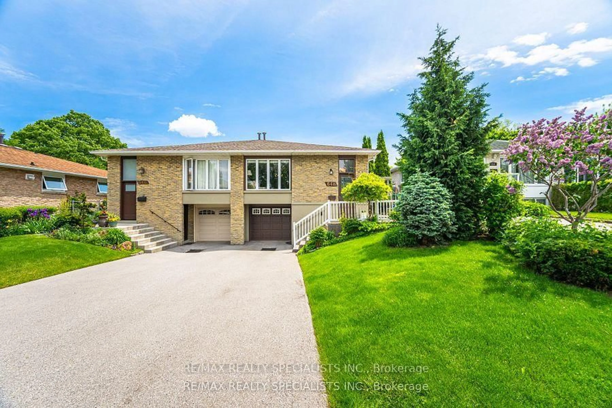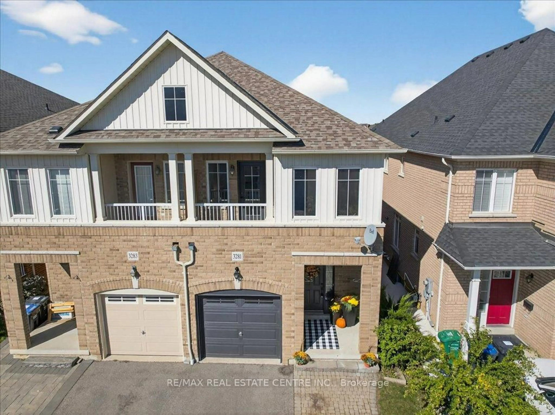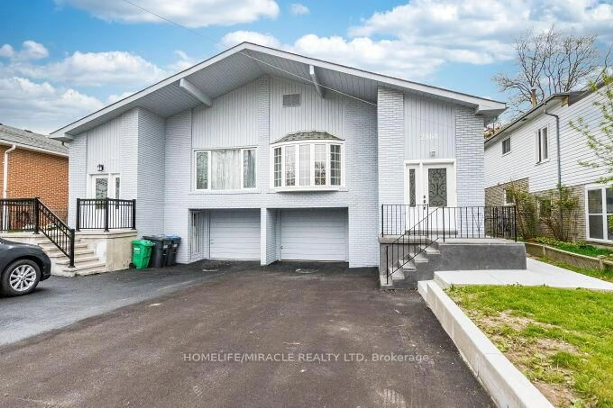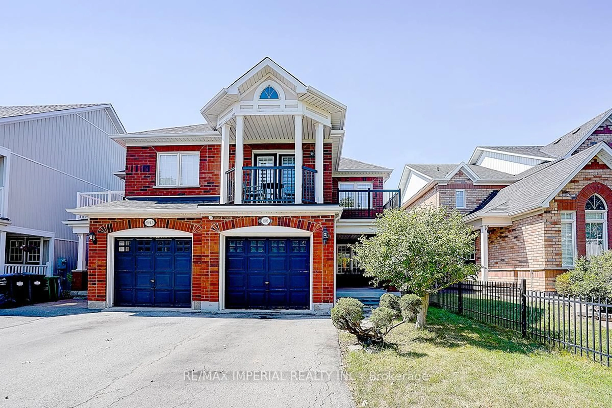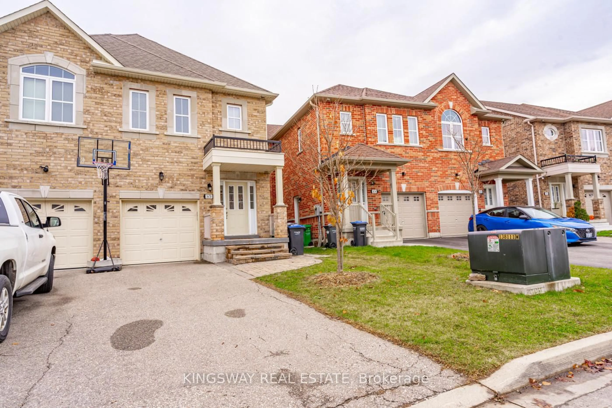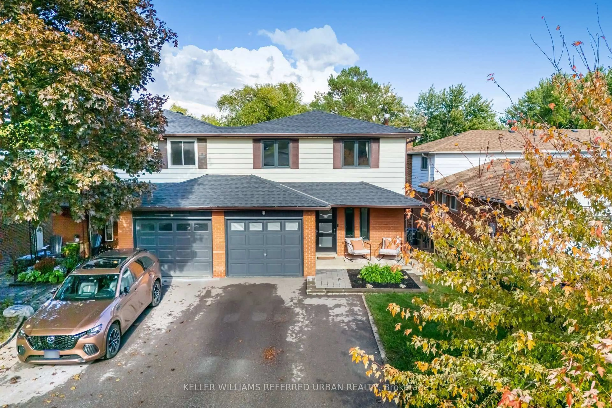This Stunning updated 3-bedroom semi-detached home is in the heart of Mississauga! Freshly painted very well maintained and occupied by the first owner. Nine feet ceiling height on ground level. Perfectly blending style, comfort, and conveniently located very close to Mavis Mall and Eglinton Transit. Generously sized primary bedroom includes a large 4-piece ensuite washroom and a walk-in closet. Enjoy seamless functionality with garage access that leads directly to the basement. The finished basement includes a recreational room, small office and 3 Pc bathroom. There are 2-car parking space on the driveway, providing ample space for parking, no walkway. Nestled on a family-friendly street just minutes away from Squar One Mall, Heartland Town Centre, schools, parks, and Highway 403/401. This home is a move-in-ready gem in an amazing location! New appliances installed in 2024. Pot lights 2024. California Shutters in kitchen 2024. Ideal for the family with kids looking for best and convenient location and best Schools. Very easy access to go train and go bus for commute. Dont miss a chance to book showing and take the tour of this property.
Inclusions: Ss Stove, Built in Microwave, Dishwasher, Fridge, Washer, Dryer, blinds, All electrical lights and chandeliers
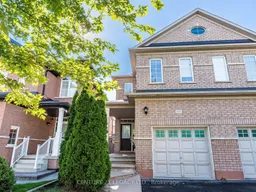 50
50

