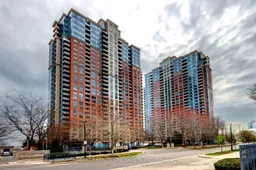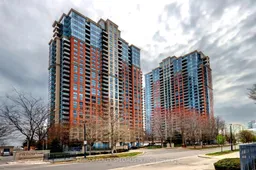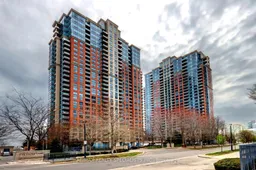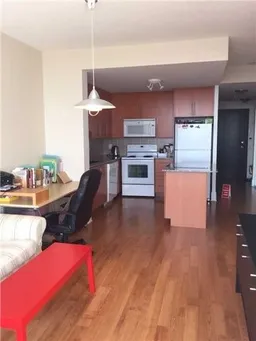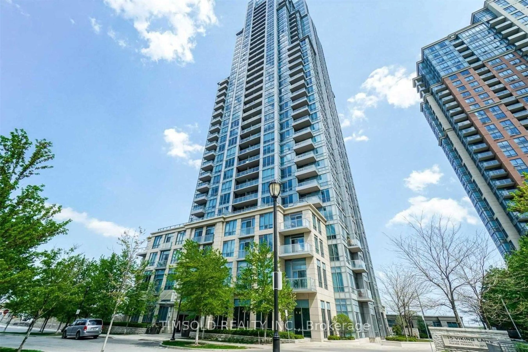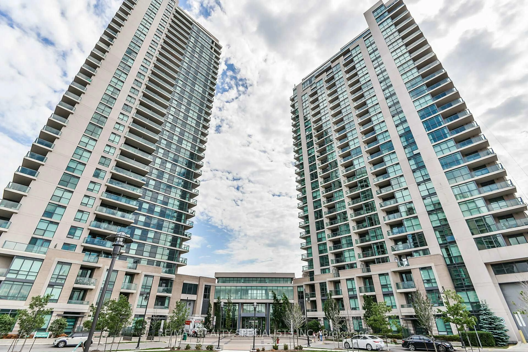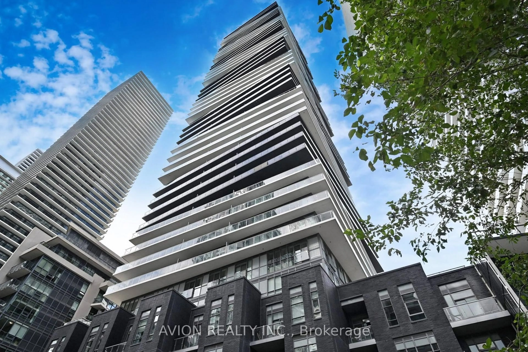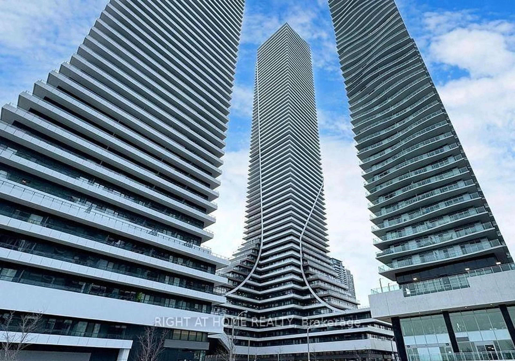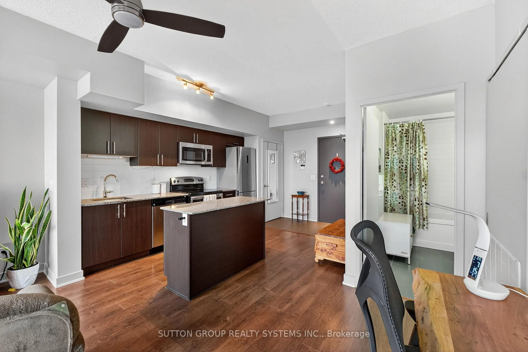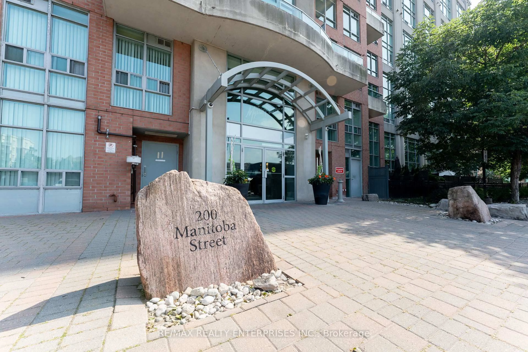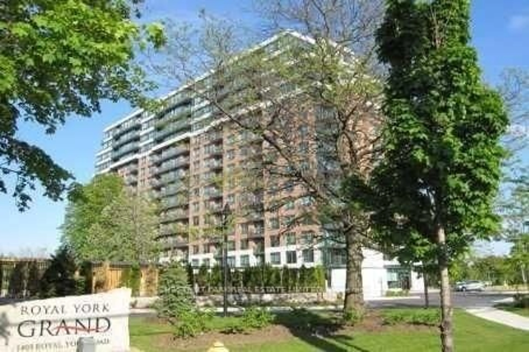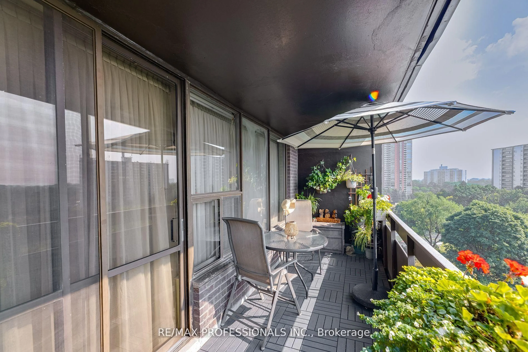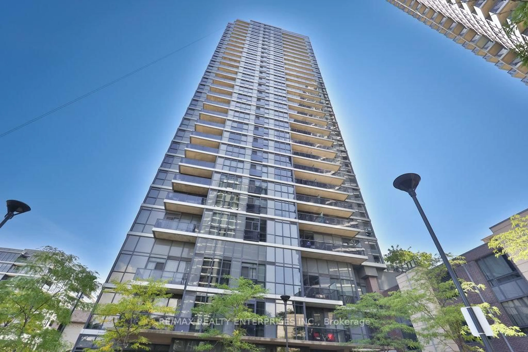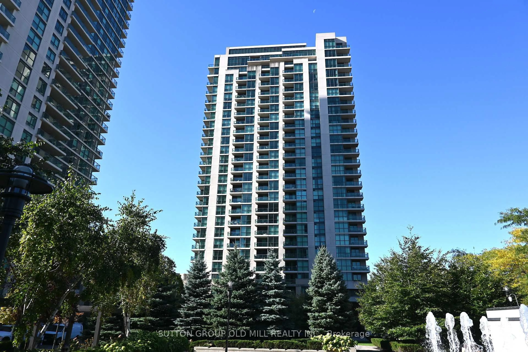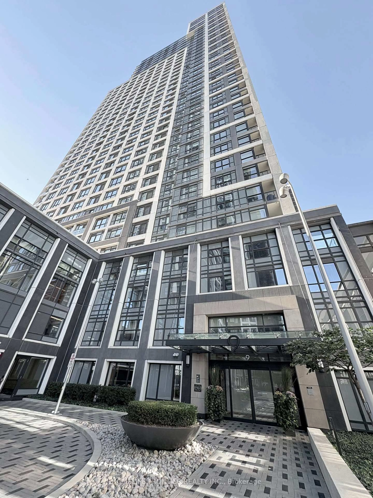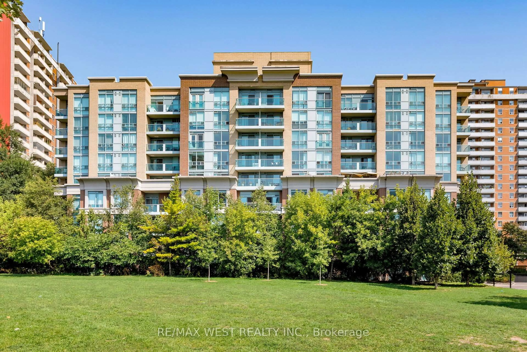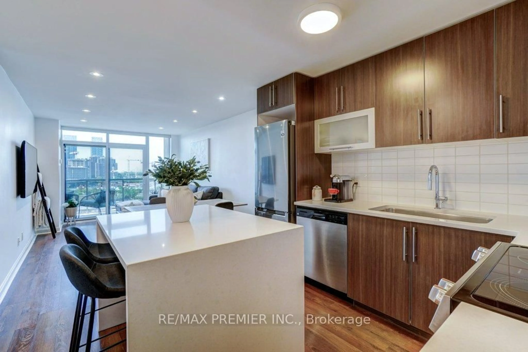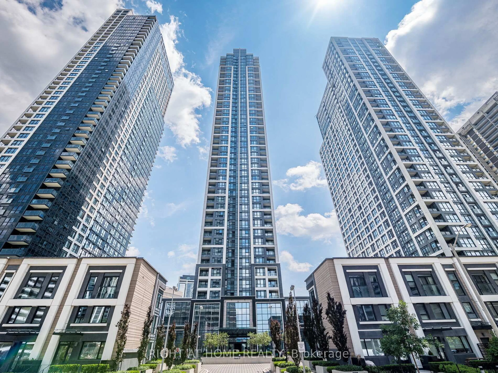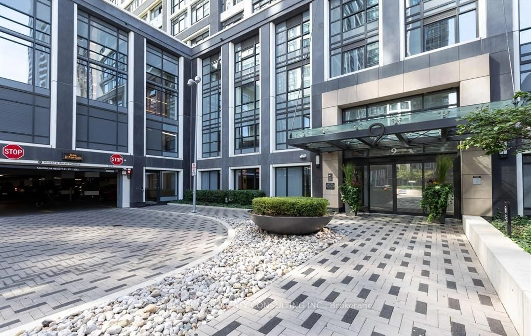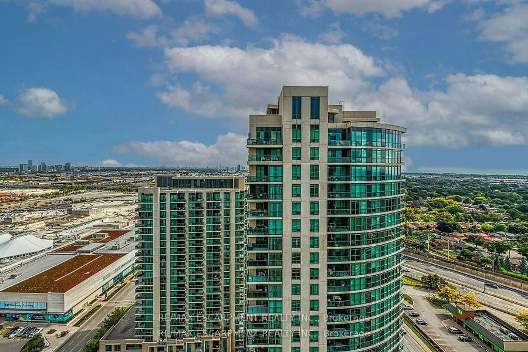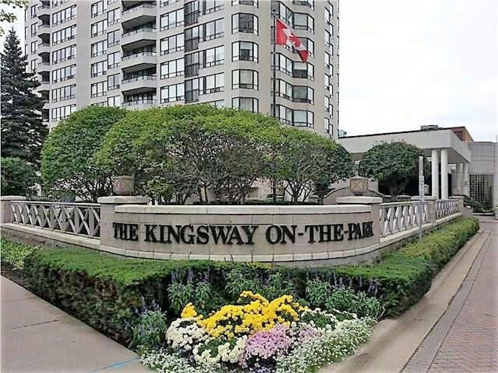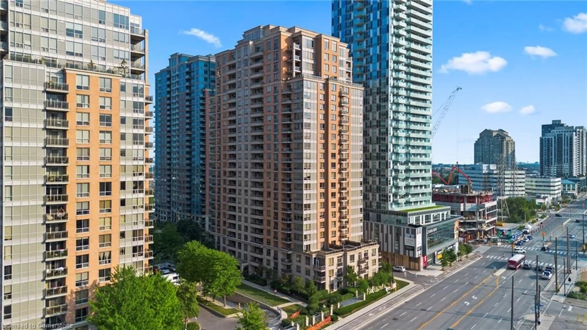Exceptionally spacious one-bedroom plus den suite in a prestigious Tridel-built residence, with the den enclosed by French doors, ideal as a home office or guest bedroom. This thoughtfully designed unit features a full-sized, eat-in kitchen complete with generous counter space and a functional centre island. Enjoy bright southeast exposure with abundant natural light and captivating views of the downtown skyline. Located just moments from Kipling Subway Station and GO Transit, with easy access to the Gardiner Expressway and Highway 427, this home also offers convenient bike storage for active commuters. Residents enjoy resort-style amenities including an indoor swimming pool, whirlpool, steam rooms, saunas, his and hers change rooms, a state-of-the-art fitness centre with aerobics studio, a stylish party room with bar and catering kitchen, a lounge with fireplace, virtual golf with practice area, cards and games room, billiards room, private screening theatre, business centre, and guest suites. This turnkey residence presents an outstanding opportunity for the discerning buyer seeking space, quality, and convenience.
Inclusions: Fridge, Stove, Built in Dishwsher, OTR Microwave, Washer and Dryer, 1 underground parking spot included.
