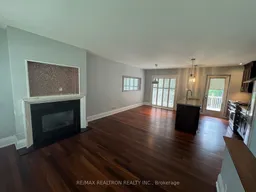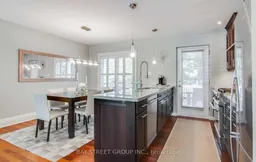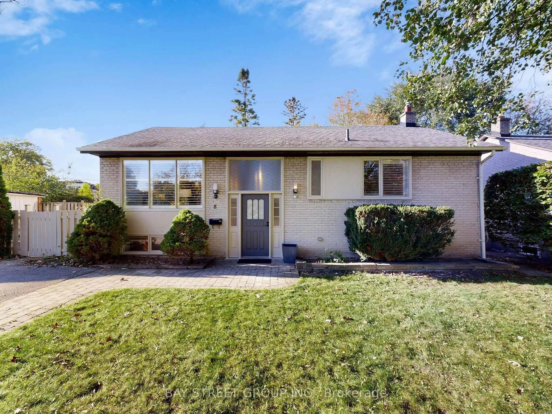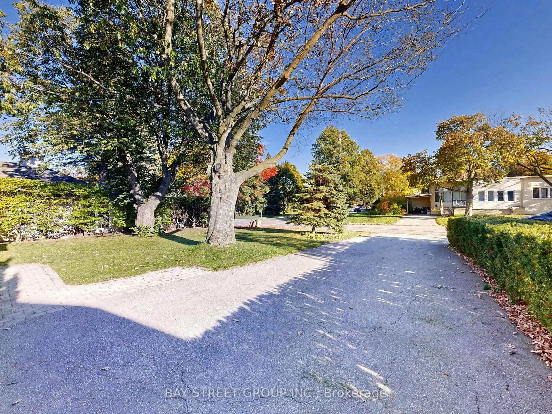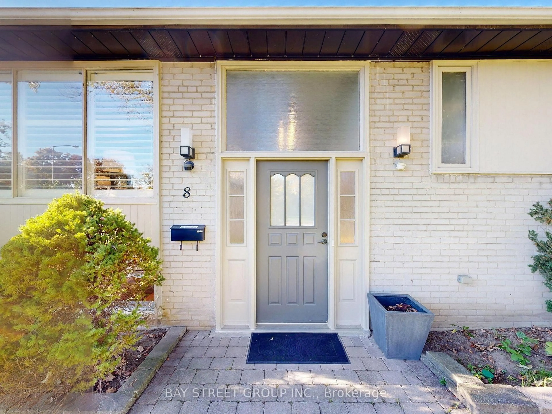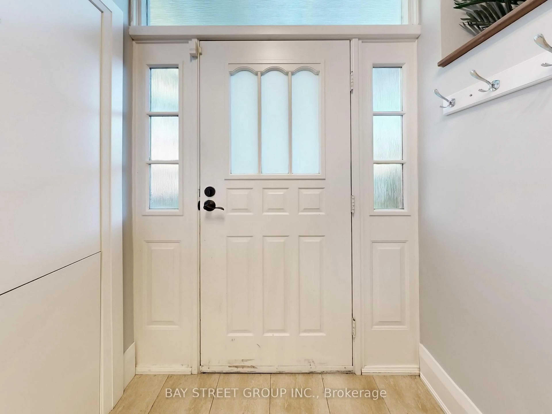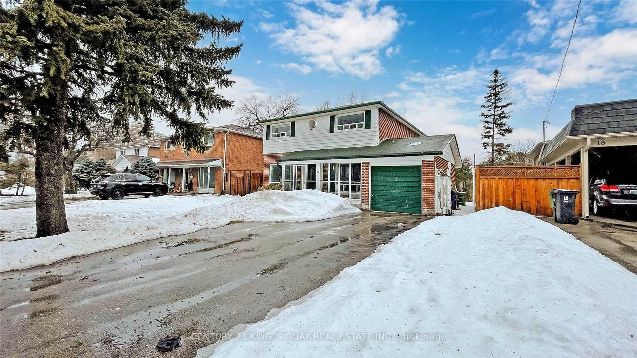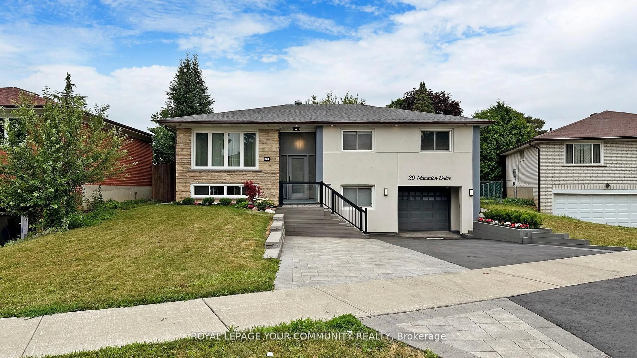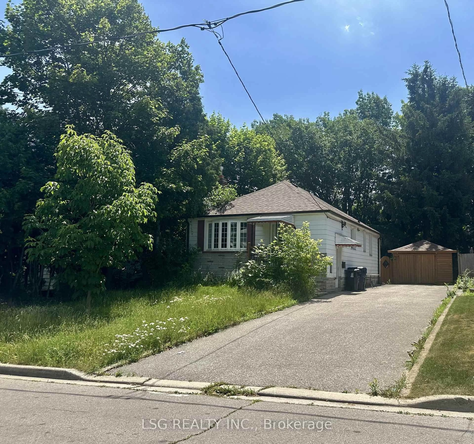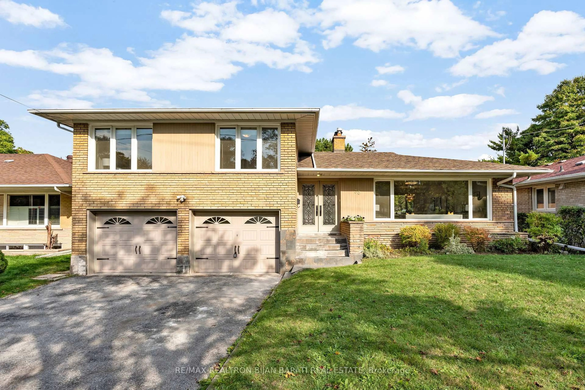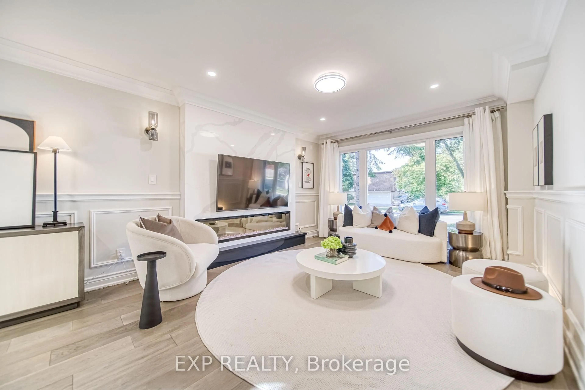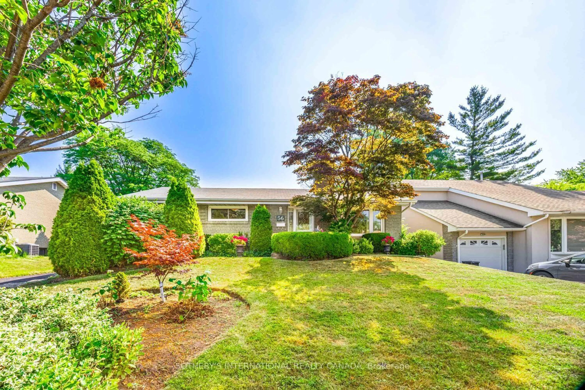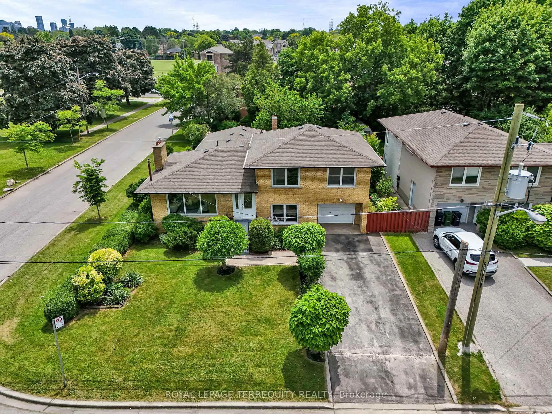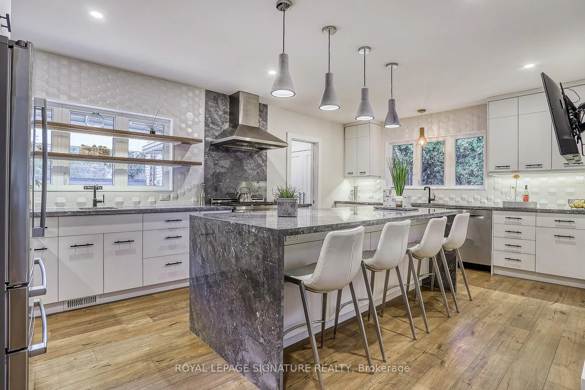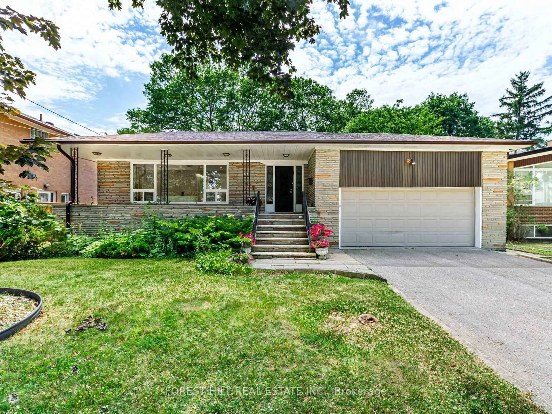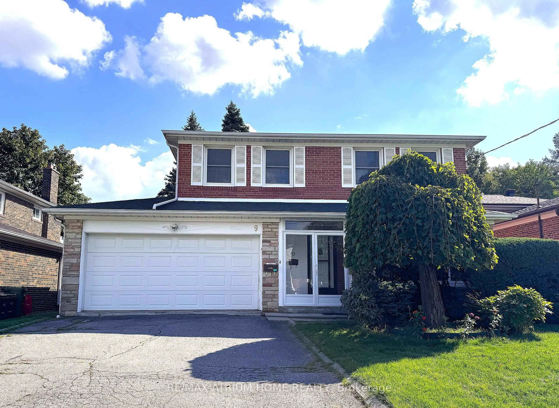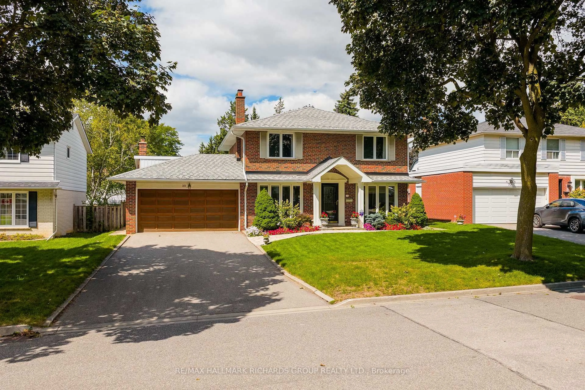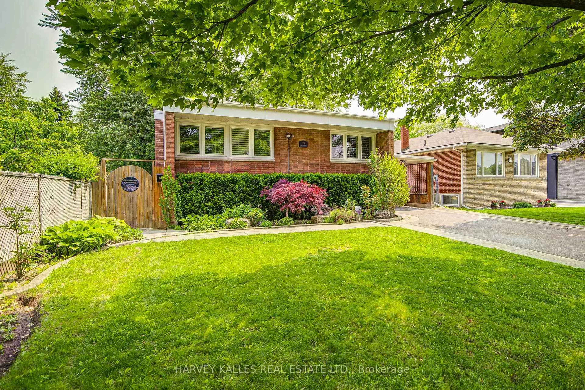8 Overton Cres, Toronto, Ontario M3B 2V2
Contact us about this property
Highlights
Estimated valueThis is the price Wahi expects this property to sell for.
The calculation is powered by our Instant Home Value Estimate, which uses current market and property price trends to estimate your home’s value with a 90% accuracy rate.Not available
Price/Sqft$1,812/sqft
Monthly cost
Open Calculator
Description
This well-maintained and beautifully designed family home features a cozy living room filled with natural sunlight and a fireplace. the spacious 3 bedrooms with the large windows that brighten the space. The modern kitchen boasts elegant marble countertops, and the two bathrooms have been fully renovated with quality finishes. The bright basement recreation room includes a built-in Bose surround sound system, perfect for entertainment and family gatherings. Location, Location, Location. Adjacent To The Bridle Path, Edward Gardens, Shops at Don Mills, Highways, Parks, Public Transportation, Top School, and much more.
Property Details
Interior
Features
Lower Floor
Media/Ent
3.27 x 3.53Vinyl Floor / Broadloom / Above Grade Window
Play
3.45 x 3.3Broadloom / Window / Vinyl Floor
Laundry
3.6 x 3.2Tile Floor / B/I Closet
4th Br
3.35 x 1.82Closet / Vinyl Floor / Window
Exterior
Features
Parking
Garage spaces -
Garage type -
Total parking spaces 5
Property History
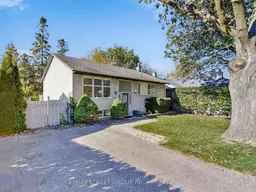
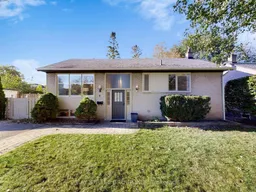 42
42