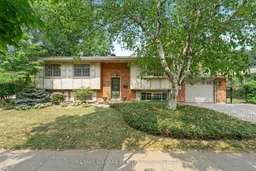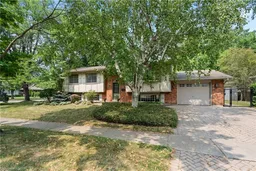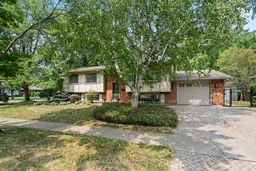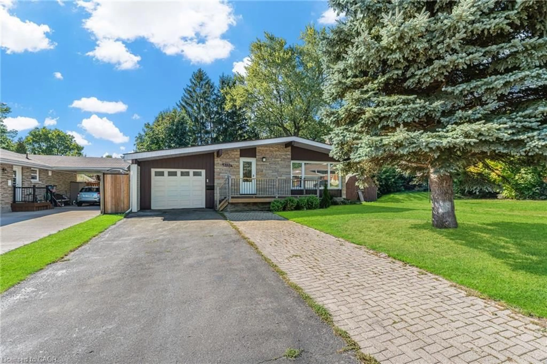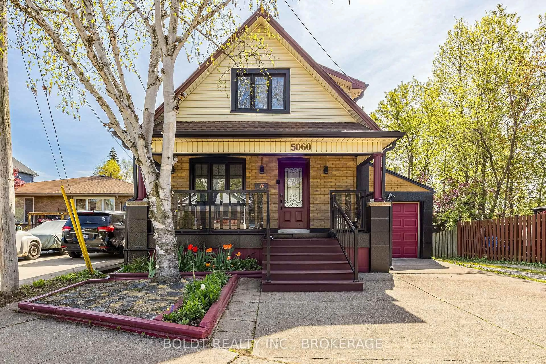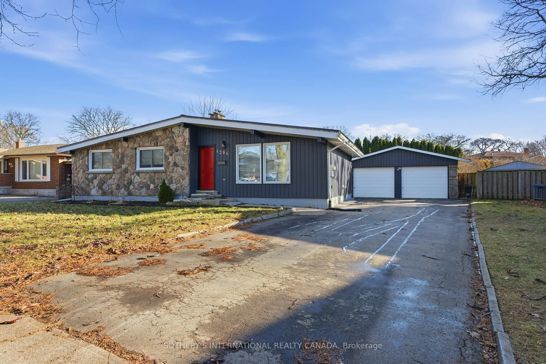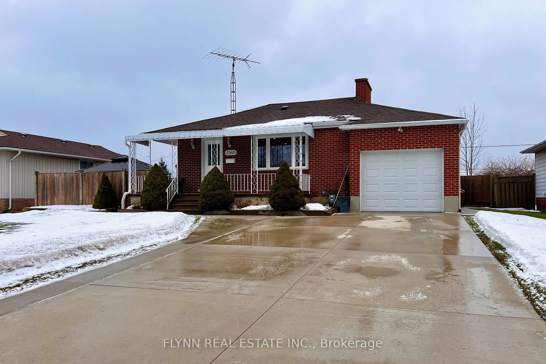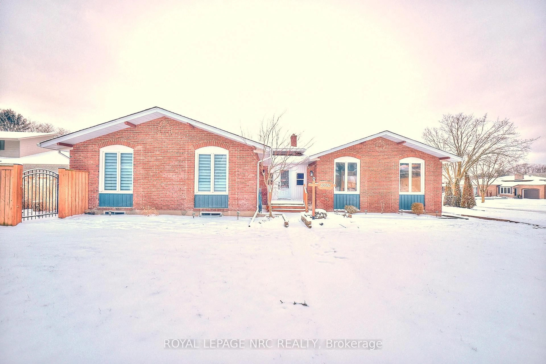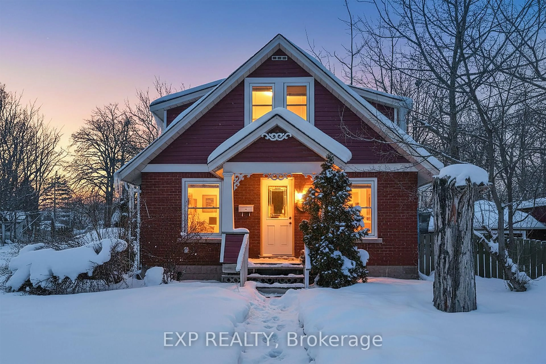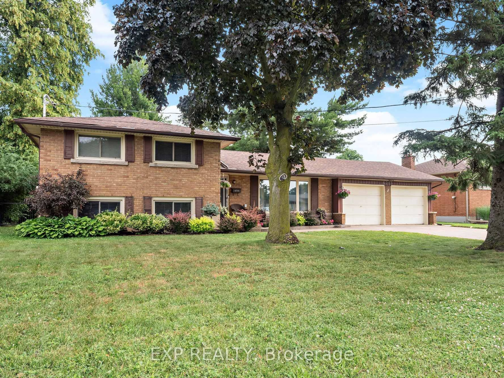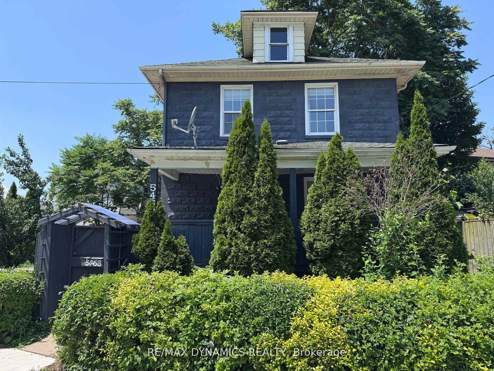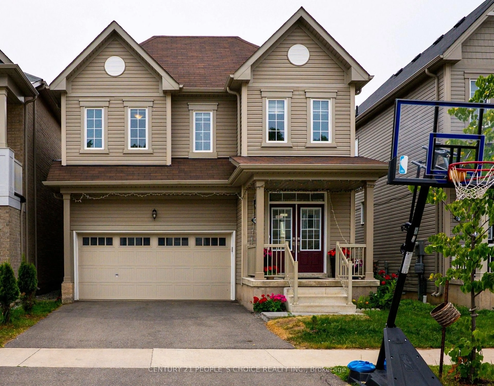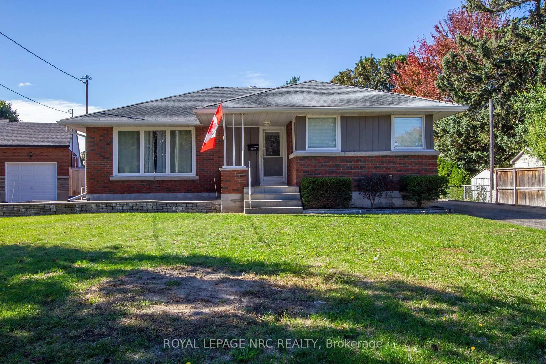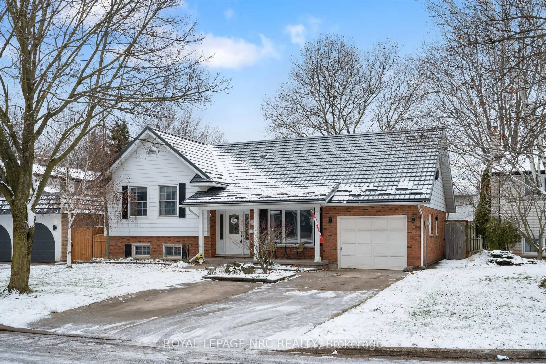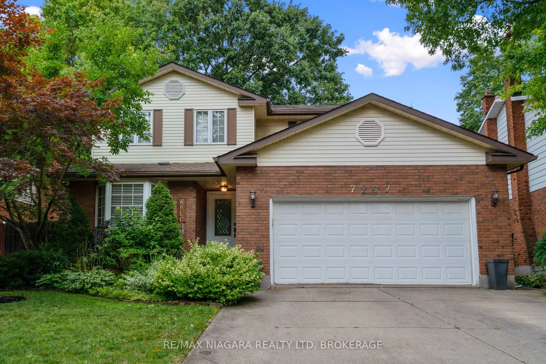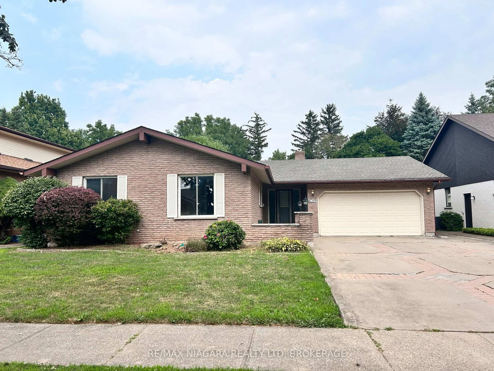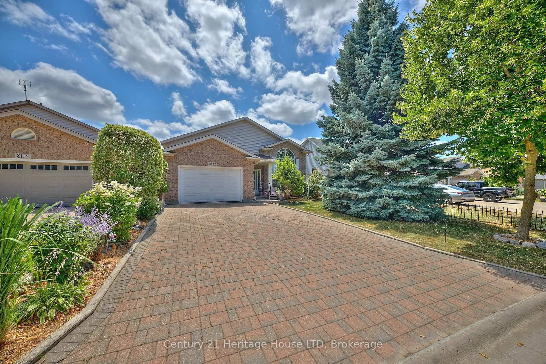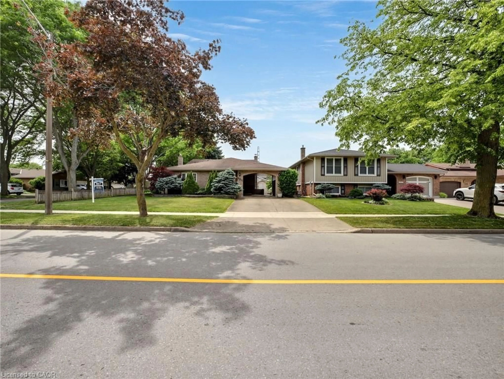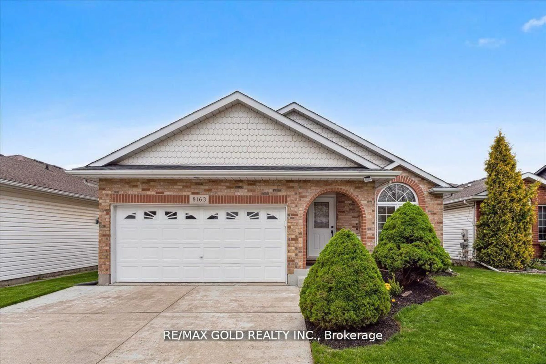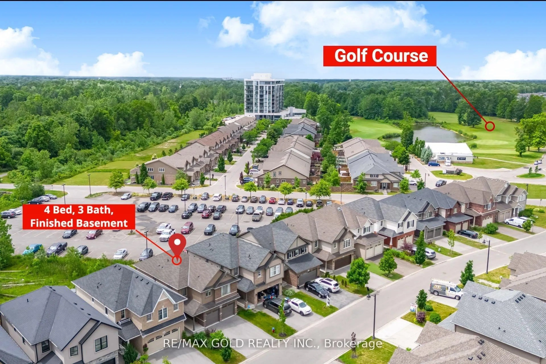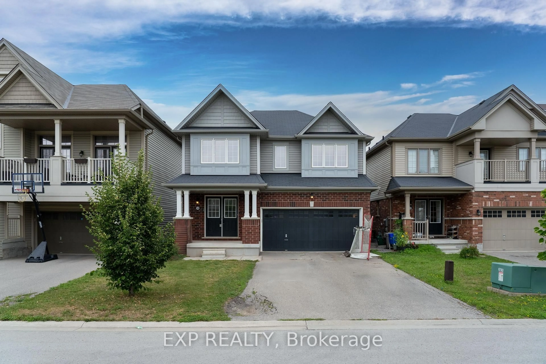Welcome to this charming Raised Bungalow nestled in the quiet and desirable north end of Niagara Falls! This cozy 3+1 bedroom, 2 bathroom house offers 1,166 square feet of comfortable living space that's perfect for first-time buyers and growing families. The home sits in a peaceful neighbourhood near Firemans Park, where you can enjoy the natural beauty and tranquility that makes this area so special. Walking enthusiasts will love being close to the scenic Haulage Trail and the Hydro corridor perfect for morning jogs or evening strolls. The location offers the best of both worlds - a serene residential setting with convenient access to the QEW for easy commuting. What makes this property truly exciting is its incredible renovation potential. With good bones and a solid foundation, this house is ready for your personal touch and creative vision. Whether you want to modernize the kitchen, update the bathrooms, or add your own style throughout, the possibilities are endless.The neighbourhood offers excellent amenities within easy reach. Families will appreciate the proximity to A. N. Myer Secondary School and excellent elementary school options, while outdoor enthusiasts can enjoy the nearby Niagara Falls Dog Park. This home represents an excellent opportunity to establish roots in one of Niagara Falls' most sought-after areas while building equity through thoughtful improvements.
Inclusions: Fridge, Stove, Dishwasher, Washer, Dryer, A/C unit, pond equipment, window coverings
